8433 Lakeview Drive, Olive Branch, MS 38654
Local realty services provided by:ERA TOP AGENT REALTY
Listed by: donnie r chambliss, margie mays
Office: crye-leike of ms-sh
MLS#:4132058
Source:MS_UNITED
Price summary
- Price:$620,000
- Price per sq. ft.:$164.89
- Monthly HOA dues:$50
About this home
Updated and Upgraded throughout with Pool & Outdoor Living on a ¾ Acre Lot with 5 Bedrooms, 3 Bathrooms, Multi-Purpose Room, 3-Car Garage, Open & Split Floor Plan and over 3750sf ~ Front Porch leads to Double Doors and a 2-Story Entry with Nail-Down Wood Floors throughout the entire first level ~ Great Room with ShipLap Wall, Built-In Cabinets with Floating Shelves, 2-Sided FP and 4 Windows with views of the Pool ~ Great Room opens to the Kitchen with Quartz Counters, Updated Cabinets, Drawer Stacks, Tile Backsplash, Stainless Appliances including Kitchen Aid Gas Cook-Top, Double Wall Ovens, Butler's Pantry and Walk-In Pantry with custom-built organizer system with Lazy Susan ~ Formal Dining Room (or office) just off the Kitchen with Bay Window, Extra Trim, updated lighting ~ Breakfast Area with ShipLap Wall, Updated Lighting, 2-Sided FP, 3 Windows ~ Primary Suite on the back of the home with Nail-Down Wood Floors, Rear Entry Door to Covered Porch, Tray Ceiling with Double Crown Molding, CF , Recessed Lighting ~ Fully Updated Spa-Like Primary Bath with Quartz Dual Vanities, Drawer Stacks, Cabinet Tower, Make-Up Station, New Tile Floors, Upgraded Soaker Tub, Designer Faucet, Tile to Ceiling Shower, Dual Heads, Seat, and Frameless Shower Glass ~ Big Primary Closet with Custom, Built-In System with Shoe Shelves, 2 Drawer Stacks, 2 Cubby Stacks opening to the Laundry Room with Quartz Folding Counter, Sink, Built-In Upper Cabinets ~ Mud Area with Cubbies just off the Garage Entry Door ~ 2nd Bedroom and 2nd Bathroom complete the First Floor ~ Upstairs find 3 more bedrooms, Jack-N-Jill Bathroom, Loft, and a Multi-Purpose Bonus Room with Built-In Bookshelves, Cabinets, Desk ~ Outside find a 38 Foot Rear Covered Porch, Huge Extended Patio, Outdoor FP, and Saltwater Pool with Stone Coping, Diving Board surrounded by Professional Landscaping, big back yard with room to run and a New Fence with Beautiful Trees and no neighbors behind you offering great privacy ~ Additional Features: Security System, Cameras, New Paint throughout, Crown Molding entire first floor, Quartz counters throughout, All wood floors (no carpet), Floored Attic, 2 x 6 roof decking, 16'' Centers, 2 Attic Fans, Exterior Security Lighting, Gutters...
Contact an agent
Home facts
- Year built:2005
- Listing ID #:4132058
- Added:92 day(s) ago
- Updated:February 20, 2026 at 03:53 PM
Rooms and interior
- Bedrooms:5
- Total bathrooms:3
- Full bathrooms:3
- Living area:3,760 sq. ft.
Heating and cooling
- Cooling:Attic Fan, Ceiling Fan(s), Central Air, Gas
- Heating:Central, Natural Gas
Structure and exterior
- Year built:2005
- Building area:3,760 sq. ft.
- Lot area:0.7 Acres
Schools
- High school:Lewisburg
- Middle school:Lewisburg Middle
- Elementary school:Lewisburg
Utilities
- Water:Public
- Sewer:Private Sewer, Sewer Connected
Finances and disclosures
- Price:$620,000
- Price per sq. ft.:$164.89
- Tax amount:$4,004 (2024)
New listings near 8433 Lakeview Drive
- New
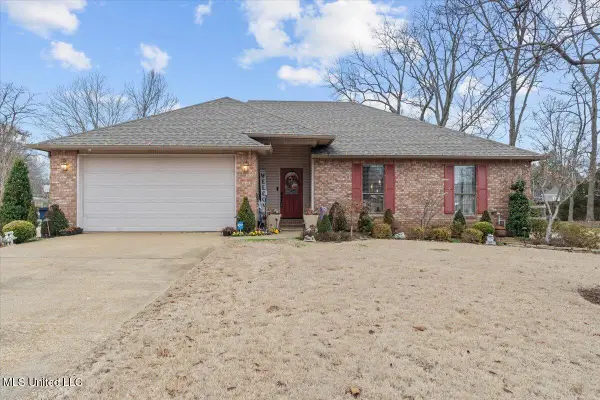 $285,000Active3 beds 2 baths1,995 sq. ft.
$285,000Active3 beds 2 baths1,995 sq. ft.10238 Cheryl Cove, Olive Branch, MS 38654
MLS# 4139813Listed by: CRYE-LEIKE OF TN-COLLIERVILLE - New
 $1,250,000Active5 beds 6 baths6,500 sq. ft.
$1,250,000Active5 beds 6 baths6,500 sq. ft.2466 Ross Road, Olive Branch, MS 38654
MLS# 4139703Listed by: CRYE-LEIKE HERNANDO - New
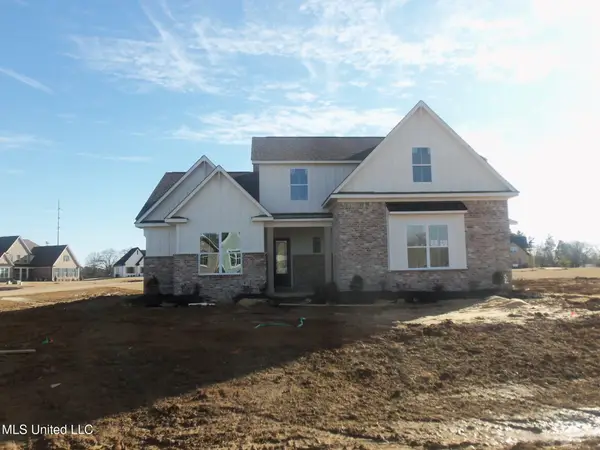 $534,810Active5 beds 3 baths2,721 sq. ft.
$534,810Active5 beds 3 baths2,721 sq. ft.9135 Cedar Barn Cove, Olive Branch, MS 38654
MLS# 4139720Listed by: GRANT NEW HOMES LLC DBA GRANT & CO. - New
 $426,900Active4 beds 3 baths2,477 sq. ft.
$426,900Active4 beds 3 baths2,477 sq. ft.7791 John Elliot Cove, Hernando, MS 38632
MLS# 4139667Listed by: SKY LAKE REALTY LLC - New
 $337,900Active4 beds 3 baths1,935 sq. ft.
$337,900Active4 beds 3 baths1,935 sq. ft.6469 E John Hamilton Way, Olive Branch, MS 38654
MLS# 4139582Listed by: SKY LAKE REALTY LLC - Open Sun, 2 to 4pmNew
 $413,000Active4 beds 3 baths2,600 sq. ft.
$413,000Active4 beds 3 baths2,600 sq. ft.7199 Terrace Stone Drive, Olive Branch, MS 38654
MLS# 4139590Listed by: EXP REALTY - New
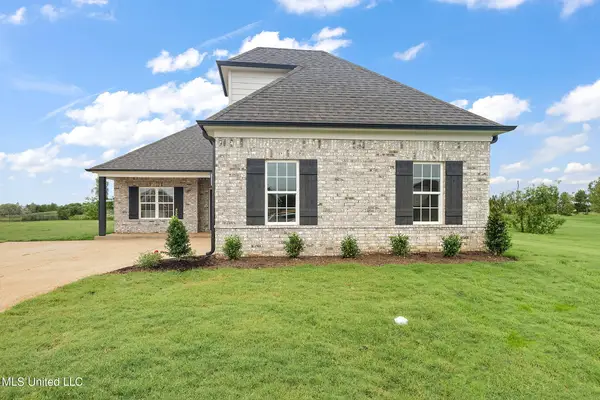 $322,900Active4 beds 2 baths1,839 sq. ft.
$322,900Active4 beds 2 baths1,839 sq. ft.6451 Beckett Lane, Olive Branch, MS 38654
MLS# 4139593Listed by: SKY LAKE REALTY LLC - New
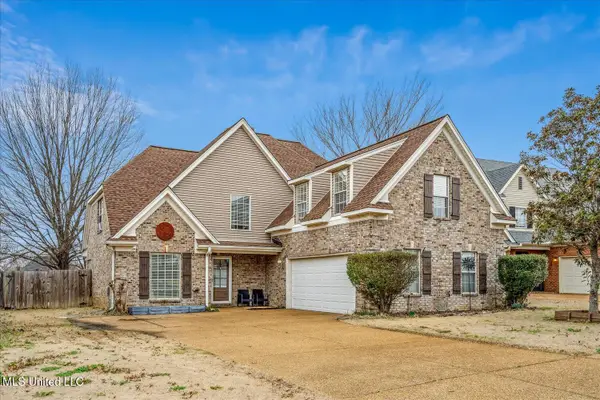 $320,000Active4 beds 3 baths2,240 sq. ft.
$320,000Active4 beds 3 baths2,240 sq. ft.7961 Allendale Cove, Olive Branch, MS 38654
MLS# 4139615Listed by: TURN KEY REALTY GROUP LLC - New
 $387,500Active4 beds 3 baths2,800 sq. ft.
$387,500Active4 beds 3 baths2,800 sq. ft.8040 Hunt Club Cove, Olive Branch, MS 38654
MLS# 4139557Listed by: KAIZEN REALTY - New
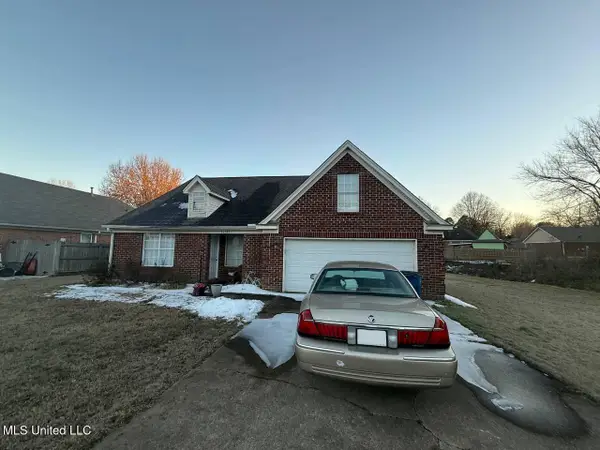 $210,000Active4 beds 2 baths1,480 sq. ft.
$210,000Active4 beds 2 baths1,480 sq. ft.10185 Goodman Road, Olive Branch, MS 38654
MLS# 4139533Listed by: SELL YOUR HOME SERVICES, LLC.

