9095 Willow Branch Drive, Olive Branch, MS 38654
Local realty services provided by:ERA TOP AGENT REALTY
Listed by: christopher farm
Office: kaizen realty
MLS#:4121189
Source:MS_UNITED
Price summary
- Price:$479,900
- Price per sq. ft.:$149.36
About this home
$20k PRICE DROP! Immaculate One-Level Home on 1.5 Acres with Detached Garage/Shop & Office - A Must-See! Welcome to this meticulously maintained, single-level 3-bedroom + office that could be 4th bedroom, 2.5-bath home nestled on a beautiful 1.5-acre lot in a peaceful cove. This property offers exceptional indoor and outdoor living, a detached garage/shop with HVAC and office, and a stunning setting that truly sets it apart. Step inside to find oversized rooms, an open and inviting floor plan, and thoughtful details throughout. The large kitchen is a chef's dream—featuring an island, abundant counter space, a JennAir electric cooktop with downdraft vent, newer appliances, and a spacious breakfast area. Adjacent to the kitchen is a generous laundry room with cabinetry, a built-in desk, and a half bath—perfect for guests or a morning routine. You'll love the bright and versatile office or sunroom with glass doors and abundant natural light. The open foyer leads into a grand great room with vaulted ceilings, a tall masonry brick fireplace (gas logs + wood-burning option), and a wet bar with sink—ideal for entertaining. The main living areas and primary suite feature beautiful wood flooring, while the secondary bedrooms are finished with plush Berber carpet. The spacious primary bath includes a double vanity with a seated makeup area, a jetted corner tub, separate shower, and a large walk-in closet.
Exterior features are equally impressive—a fantastic backyard retreat with a shaded patio and a covered wood deck for relaxing or entertaining. The fenced portion of the backyard is perfect for pets or kids, with additional open space for gardening or recreation. The detached 2-car garage/shop is a standout, complete with a heated and cooled office, a utility sink, and a large air compressor setup. There's plenty of room for tools, vehicles, and projects. A separate storage building and shed are also included, providing ample space for all your needs. This home is in mint condition and truly move-in ready. With its combination of space, quality, and location, this A+ listing is a rare find!
Contact an agent
Home facts
- Year built:1988
- Listing ID #:4121189
- Added:158 day(s) ago
- Updated:January 07, 2026 at 08:12 AM
Rooms and interior
- Bedrooms:3
- Total bathrooms:3
- Full bathrooms:2
- Half bathrooms:1
- Living area:3,213 sq. ft.
Heating and cooling
- Cooling:Central Air
- Heating:Central
Structure and exterior
- Year built:1988
- Building area:3,213 sq. ft.
- Lot area:1.5 Acres
Schools
- High school:Desoto Central
- Middle school:Desoto Central
- Elementary school:Pleasant Hill
Utilities
- Water:Public
- Sewer:Public Sewer, Sewer Connected
Finances and disclosures
- Price:$479,900
- Price per sq. ft.:$149.36
- Tax amount:$1,871 (2024)
New listings near 9095 Willow Branch Drive
- New
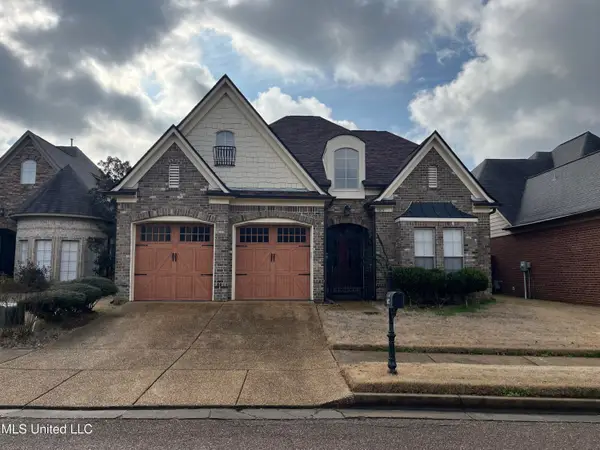 $487,000Active4 beds 3 baths3,245 sq. ft.
$487,000Active4 beds 3 baths3,245 sq. ft.9077 Rue Orleans Lane, Olive Branch, MS 38654
MLS# 4135262Listed by: DREAM MAKER REALTY - New
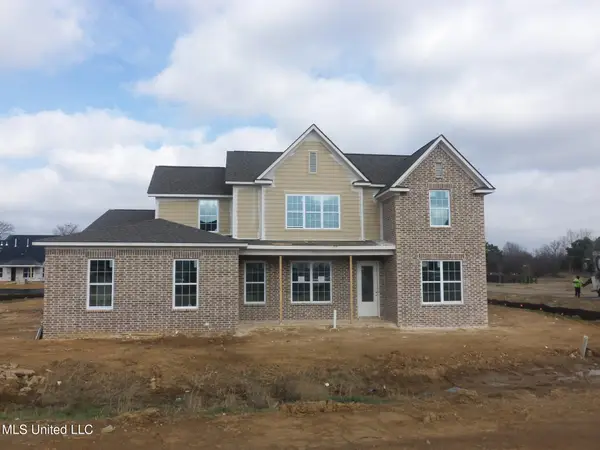 $549,950Active5 beds 3 baths2,900 sq. ft.
$549,950Active5 beds 3 baths2,900 sq. ft.9142 Cedar Barn Cove, Olive Branch, MS 38654
MLS# 4135224Listed by: GRANT NEW HOMES LLC DBA GRANT & CO. - New
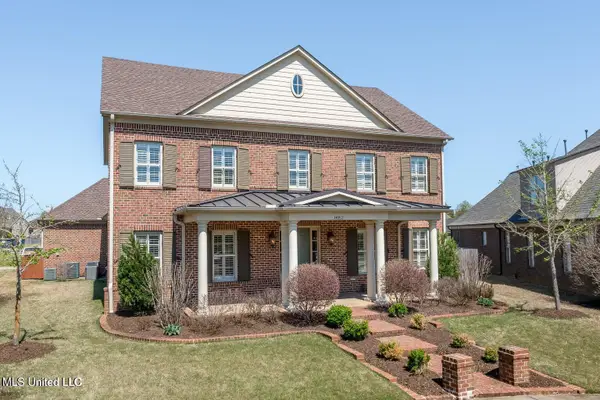 $569,900Active5 beds 4 baths4,331 sq. ft.
$569,900Active5 beds 4 baths4,331 sq. ft.8052 Christian Court, Olive Branch, MS 38654
MLS# 4135229Listed by: SIGNATURE REALTY LLC - New
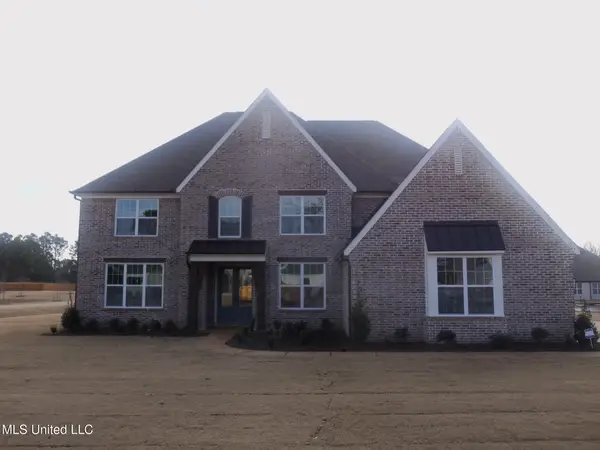 $605,795Active5 beds 5 baths4,181 sq. ft.
$605,795Active5 beds 5 baths4,181 sq. ft.Unassi3162 Cypress Lake Drive, Olive Branch, MS 38654
MLS# 4135220Listed by: GRANT NEW HOMES LLC DBA GRANT & CO. - New
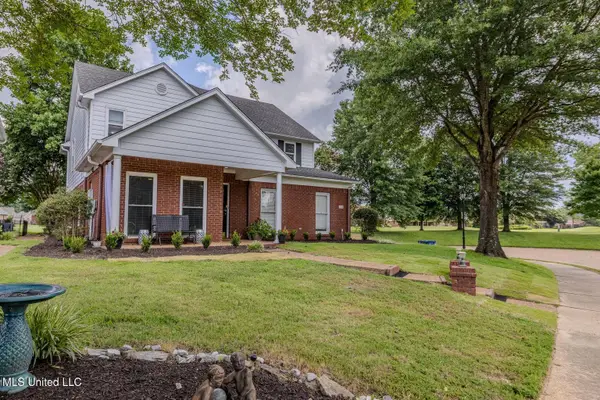 $450,000Active5 beds 3 baths3,064 sq. ft.
$450,000Active5 beds 3 baths3,064 sq. ft.7128 Apache Drive, Olive Branch, MS 38654
MLS# 4135196Listed by: KELLER WILLIAMS REALTY - MS - New
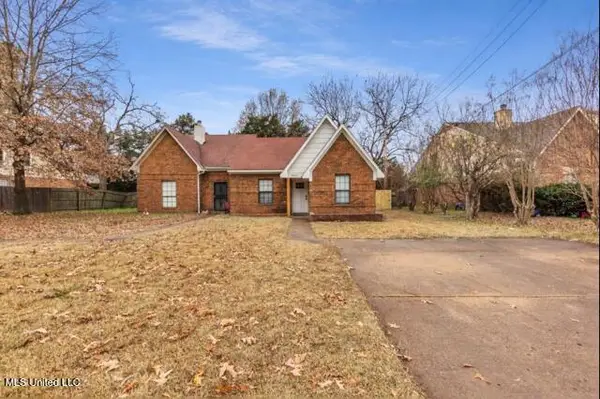 $189,900Active3 beds 2 baths1,235 sq. ft.
$189,900Active3 beds 2 baths1,235 sq. ft.6931 Maury Drive, Olive Branch, MS 38654
MLS# 4135181Listed by: DREAM MAKER REALTY - New
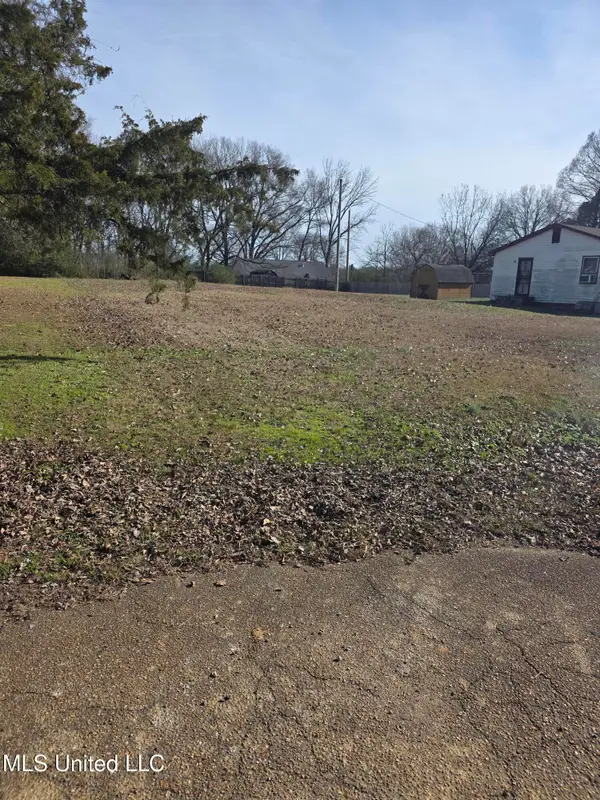 $40,000Active0.34 Acres
$40,000Active0.34 Acres0 Murry Hill Circle, Olive Branch, MS 38654
MLS# 4135137Listed by: EXP REALTY - New
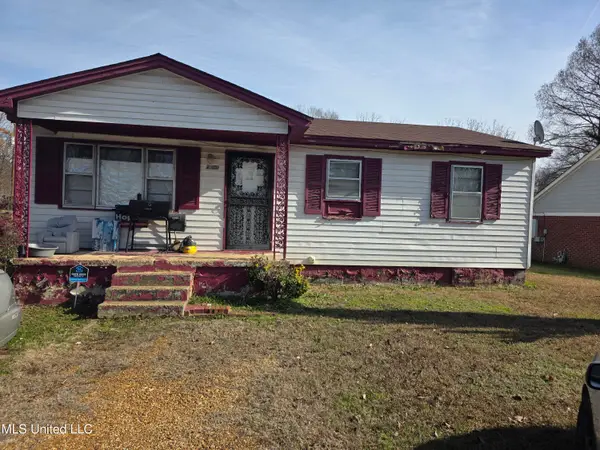 $120,000Active3 beds 1 baths900 sq. ft.
$120,000Active3 beds 1 baths900 sq. ft.7370 Murry Hill Circle, Olive Branch, MS 38654
MLS# 4135136Listed by: EXP REALTY - New
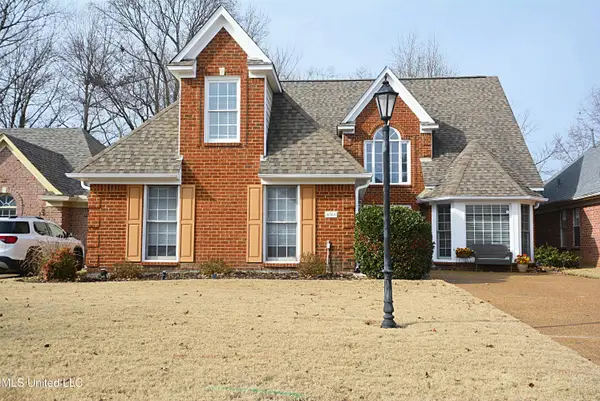 $332,500Active4 beds 3 baths2,297 sq. ft.
$332,500Active4 beds 3 baths2,297 sq. ft.6363 Cheyenne Drive, Olive Branch, MS 38654
MLS# 4135069Listed by: BURCH REALTY GROUP HERNANDO - New
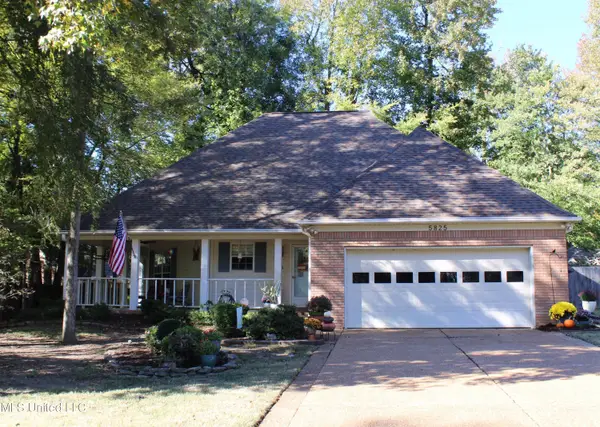 $330,000Active4 beds 3 baths2,556 sq. ft.
$330,000Active4 beds 3 baths2,556 sq. ft.5825 Southridge Drive, Olive Branch, MS 38654
MLS# 4135076Listed by: CRYE-LEIKE OF MS-OB
