9195 Lakeside Drive, Olive Branch, MS 38654
Local realty services provided by:ERA TOP AGENT REALTY
Listed by: terry thomas
Office: burch realty group hernando
MLS#:4126776
Source:MS_UNITED
Price summary
- Price:$284,900
- Price per sq. ft.:$137.3
- Monthly HOA dues:$16.67
About this home
NEW PRICE & MOTIVATED SELLER! Beautiful 4-Bedroom, 2.5 Bathroom sitting on a large corner lot in Plantation Subdivision is ready for a new owner. This open plan offers a formal dining room that flows seamlessly into the kitchen which is open to the Great Room. Here you will find a gas log fireplace, soaring ceilings, and a built-in bookshelf to display your collectibles. The kitchen has plenty of cabinets and counter space, a pantry and offers a breakfast area with a bay style wall/window for added space. The master bedroom has a tray-style ceiling and the recently remodeled master bath includes a double sink vanity, a new soaker tub, a beautifully tiled walk-in shower and a large walk-in closet. Upstairs you will find the additional bedrooms and the second full bathroom. Home has upgraded LED lighting, hardwood and tile flooring downstairs, a half bath for your guests, 2 HVAC systems, tons of built-in shelving in the garage and a privacy fenced backyard. Home has great curb appeal and is located in the sought-after Center Hill School district!
Contact an agent
Home facts
- Year built:1995
- Listing ID #:4126776
- Added:50 day(s) ago
- Updated:November 15, 2025 at 08:44 AM
Rooms and interior
- Bedrooms:4
- Total bathrooms:3
- Full bathrooms:2
- Half bathrooms:1
- Living area:2,075 sq. ft.
Heating and cooling
- Cooling:Central Air, Electric, Multi Units
- Heating:Central, Forced Air, Natural Gas
Structure and exterior
- Year built:1995
- Building area:2,075 sq. ft.
- Lot area:0.24 Acres
Schools
- High school:Center Hill
- Middle school:Center Hill Middle
- Elementary school:Center Hill
Utilities
- Water:Public
- Sewer:Public Sewer, Sewer Connected
Finances and disclosures
- Price:$284,900
- Price per sq. ft.:$137.3
- Tax amount:$1,812 (2024)
New listings near 9195 Lakeside Drive
- New
 $599,900Active4 beds 3 baths3,531 sq. ft.
$599,900Active4 beds 3 baths3,531 sq. ft.4487 Diamond Drive, Olive Branch, MS 38654
MLS# 4131638Listed by: CRYE-LEIKE OF MS-OB - New
 $355,000Active3 beds 2 baths2,100 sq. ft.
$355,000Active3 beds 2 baths2,100 sq. ft.4501 Stone Cross Drive, Olive Branch, MS 38654
MLS# 4131618Listed by: THE FIRM REAL ESTATE LLC - New
 $249,900Active3 beds 2 baths1,424 sq. ft.
$249,900Active3 beds 2 baths1,424 sq. ft.10023 Goodman Road, Olive Branch, MS 38654
MLS# 4131617Listed by: KITCHENS REALTY GROUP - New
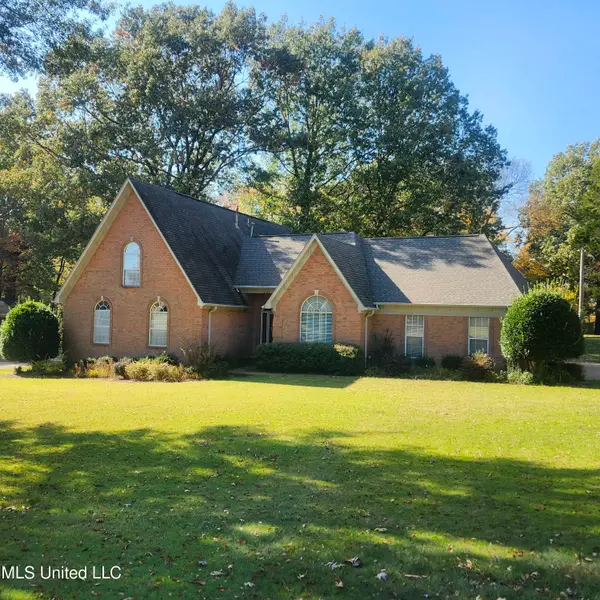 $345,000Active5 beds 3 baths3,100 sq. ft.
$345,000Active5 beds 3 baths3,100 sq. ft.8321 Windersgate Drive, Olive Branch, MS 38654
MLS# 4131531Listed by: KELLER WILLIAMS REALTY - GETWELL - Coming Soon
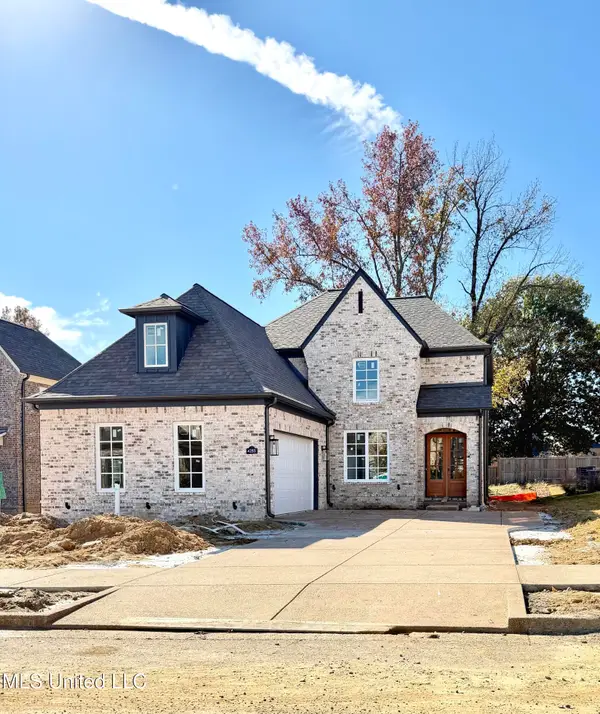 $490,000Coming Soon5 beds 3 baths
$490,000Coming Soon5 beds 3 baths4285 S Bolivar Trail, Olive Branch, MS 38654
MLS# 4131560Listed by: CRYE-LEIKE HERNANDO - New
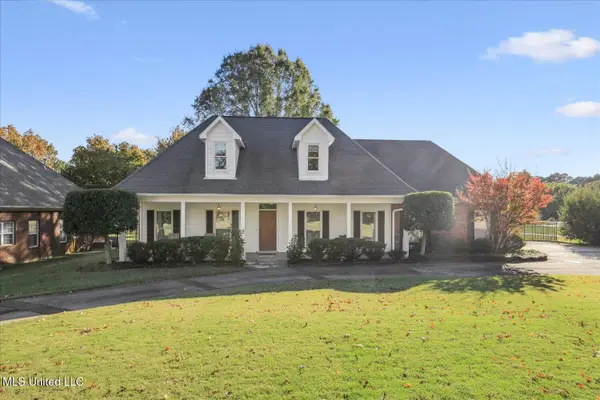 $339,900Active4 beds 3 baths2,300 sq. ft.
$339,900Active4 beds 3 baths2,300 sq. ft.9269 Pontotoc Place, Olive Branch, MS 38654
MLS# 4131268Listed by: SIGNATURE REALTY LLC - New
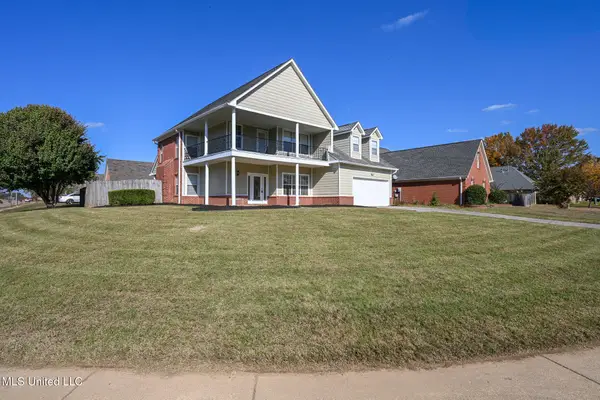 $304,900Active4 beds 4 baths2,557 sq. ft.
$304,900Active4 beds 4 baths2,557 sq. ft.9846 Alexanders Ridge Drive, Olive Branch, MS 38654
MLS# 4131202Listed by: DREAM MAKER REALTY - New
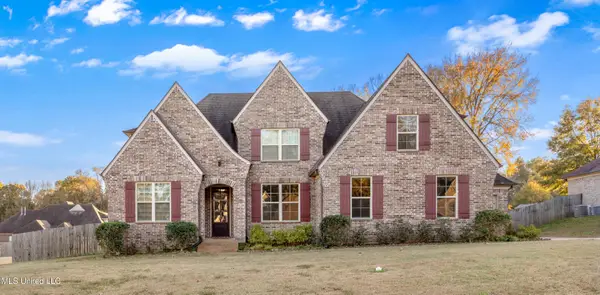 $425,000Active4 beds 3 baths2,829 sq. ft.
$425,000Active4 beds 3 baths2,829 sq. ft.14415 Red Chip Trail, Olive Branch, MS 38654
MLS# 4131187Listed by: CRYE-LEIKE OF MS-OB - New
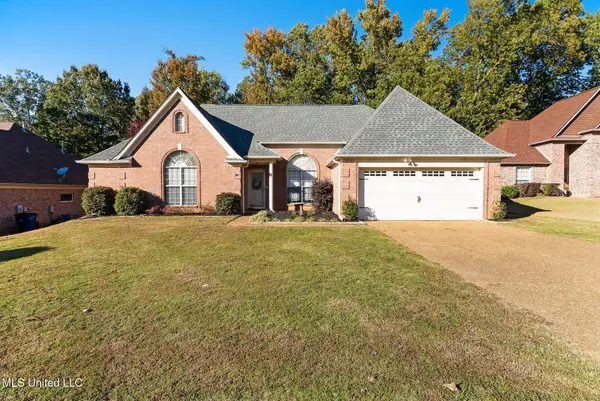 $299,000Active3 beds 2 baths1,999 sq. ft.
$299,000Active3 beds 2 baths1,999 sq. ft.8800 Oak Grove Boulevard, Olive Branch, MS 38654
MLS# 4131157Listed by: KELLER WILLIAMS REALTY - MS - New
 $449,900Active5 beds 3 baths2,567 sq. ft.
$449,900Active5 beds 3 baths2,567 sq. ft.6825 W Hawks Crossing Drive, Olive Branch, MS 38654
MLS# 4131101Listed by: DREAM MAKER REALTY
