9354 Gee Gee Drive, Olive Branch, MS 38654
Local realty services provided by:ERA TOP AGENT REALTY
Listed by: chris peaks
Office: crye-leike of ms-ob
MLS#:4129637
Source:MS_UNITED
Price summary
- Price:$359,000
- Price per sq. ft.:$119.67
- Monthly HOA dues:$30
About this home
Welcome to Lyon's Gate—Olive Branch's premier gated community featuring a beautiful walking trail and a tranquil lake with a fountain. This stunning home offers an inviting split floor plan with three bedrooms on the main level and an additional bedroom, full bath, and spacious game room upstairs. The gourmet kitchen is the heart of the home, showcasing maple raised-panel cabinetry, a large island, tile flooring, glass ceramic cooktop, and an adjoining 18x13 hearth room with a vented gas-log fireplace. Additional highlights include a formal dining room with 12 foot ceilings, a generous great room, a separate laundry area, neutral colors, crown molding, and abundant natural light throughout. The primary suite offers a relaxing retreat with a salon-style bath featuring double vanities, a jetted tub, a separate tiled shower, and a large walk-in closet. Exterior amenities include a fenced backyard, partially covered patio, rain gutters, and a large storage building, along with a carriage-load garage, three HVAC units, and a newer roof with board decking. Refrigerator remains. Lyon's Gate residents enjoy the peaceful setting and access to a community walking trail and pond—all within the highly rated Center Hill School district.
Contact an agent
Home facts
- Year built:1999
- Listing ID #:4129637
- Added:61 day(s) ago
- Updated:December 17, 2025 at 09:36 AM
Rooms and interior
- Bedrooms:4
- Total bathrooms:3
- Full bathrooms:3
- Living area:3,000 sq. ft.
Heating and cooling
- Cooling:Ceiling Fan(s), Central Air
- Heating:Central, Natural Gas
Structure and exterior
- Year built:1999
- Building area:3,000 sq. ft.
- Lot area:0.37 Acres
Schools
- High school:Center Hill
- Middle school:Center Hill Middle
- Elementary school:Center Hill
Utilities
- Water:Public
- Sewer:Public Sewer, Sewer Connected
Finances and disclosures
- Price:$359,000
- Price per sq. ft.:$119.67
- Tax amount:$1,694 (2024)
New listings near 9354 Gee Gee Drive
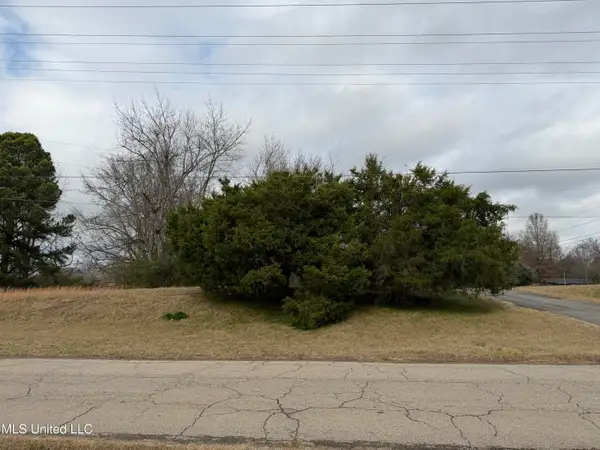 $27,000Pending0.82 Acres
$27,000Pending0.82 Acres7920 W Sandidge Road, Olive Branch, MS 38654
MLS# 4134503Listed by: BURCH REALTY GROUP- New
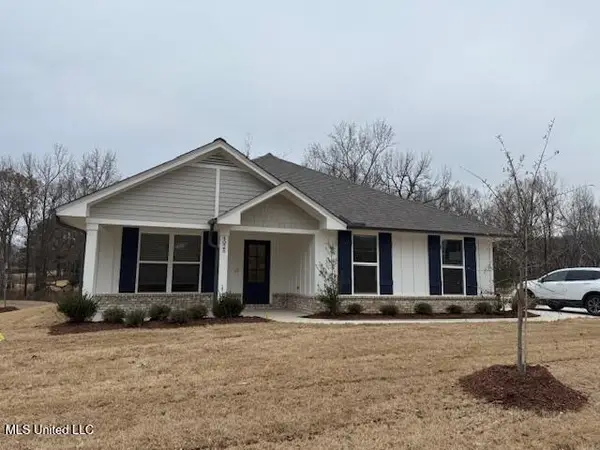 $360,800Active4 beds 2 baths2,020 sq. ft.
$360,800Active4 beds 2 baths2,020 sq. ft.4297 Olivia Circle, Olive Branch, MS 38654
MLS# 4134428Listed by: ADAMS HOMES, LLC - New
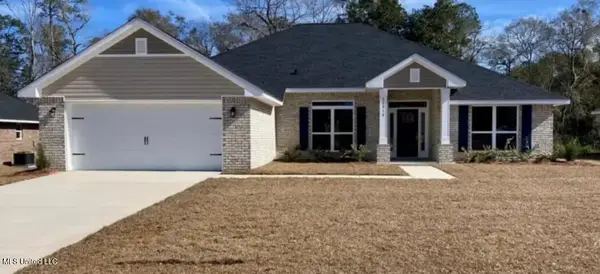 $381,800Active4 beds 3 baths2,300 sq. ft.
$381,800Active4 beds 3 baths2,300 sq. ft.4147 W Olivia Circle, Olive Branch, MS 38654
MLS# 4134426Listed by: ADAMS HOMES, LLC - New
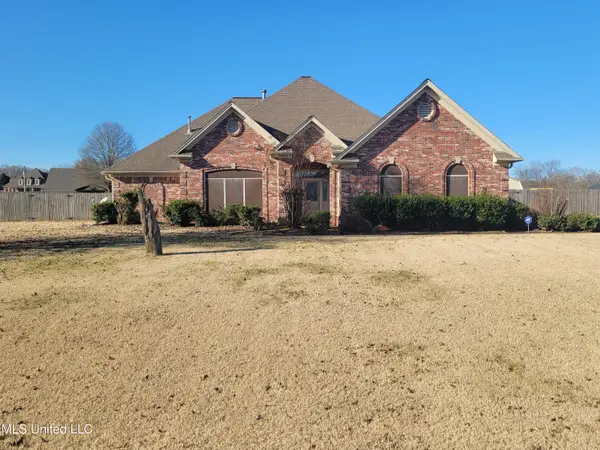 $399,000Active3 beds 3 baths2,700 sq. ft.
$399,000Active3 beds 3 baths2,700 sq. ft.13165 Coldwater Drive, Olive Branch, MS 38654
MLS# 4134411Listed by: RE/MAX REALTY GROUP - New
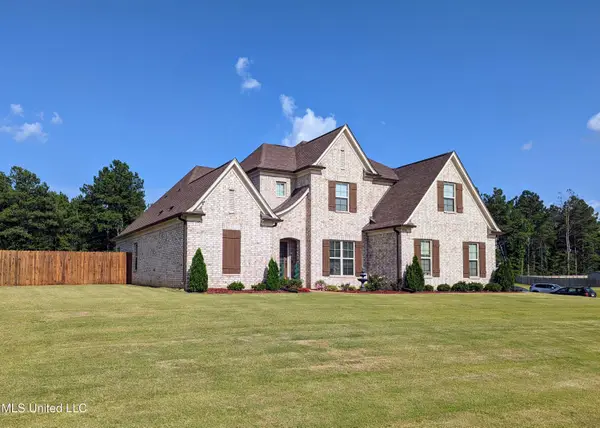 $479,900Active5 beds 3 baths2,898 sq. ft.
$479,900Active5 beds 3 baths2,898 sq. ft.5108 Malone Road, Olive Branch, MS 38654
MLS# 4134394Listed by: BESPOKE REALTY - New
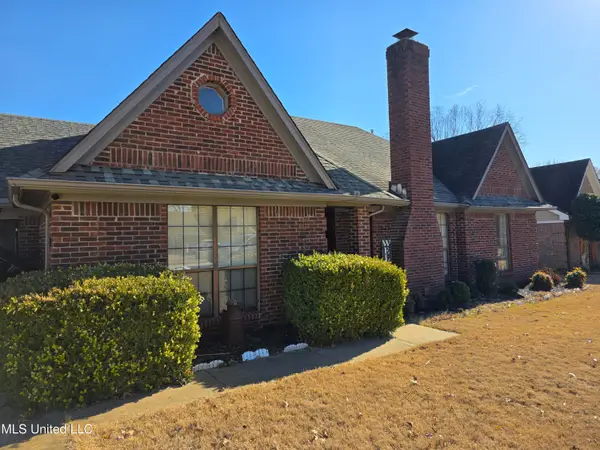 $289,500Active3 beds 2 baths1,645 sq. ft.
$289,500Active3 beds 2 baths1,645 sq. ft.7370 Fox Glen Drive, Olive Branch, MS 38654
MLS# 4134361Listed by: TURN KEY REALTY GROUP LLC - New
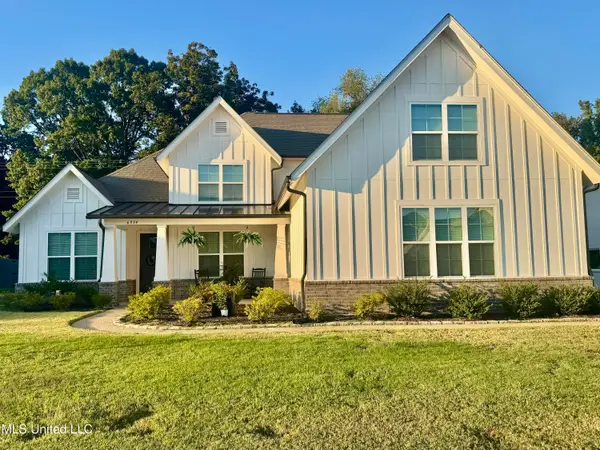 $499,500Active5 beds 3 baths3,200 sq. ft.
$499,500Active5 beds 3 baths3,200 sq. ft.6934 N Sunrise Loop, Olive Branch, MS 38654
MLS# 4134185Listed by: PROGRESSIVE REALTY SERVICES, LLC - New
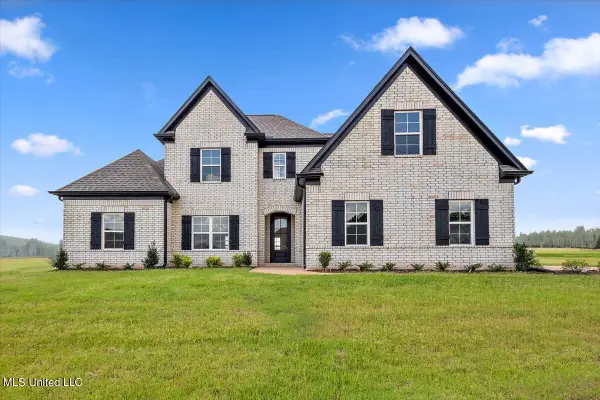 $418,900Active5 beds 3 baths2,428 sq. ft.
$418,900Active5 beds 3 baths2,428 sq. ft.7691 John Elliott Lane, Hernando, MS 38632
MLS# 4134084Listed by: SKY LAKE REALTY LLC - New
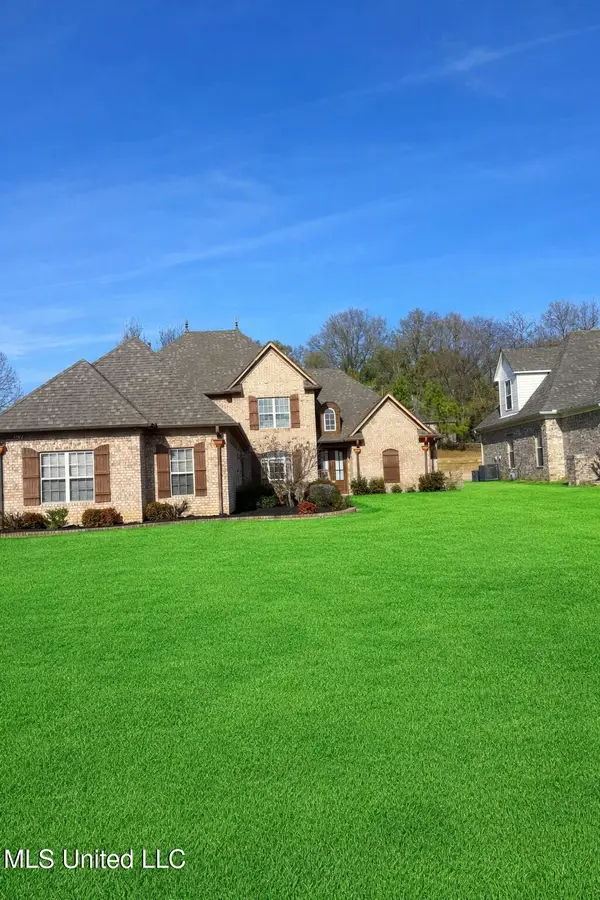 $434,900Active4 beds 3 baths3,050 sq. ft.
$434,900Active4 beds 3 baths3,050 sq. ft.4902 Waterstone Drive, Olive Branch, MS 38654
MLS# 4134072Listed by: CENTURY 21 PATTERSON & ASSOCIATES REAL ESTATE CO - New
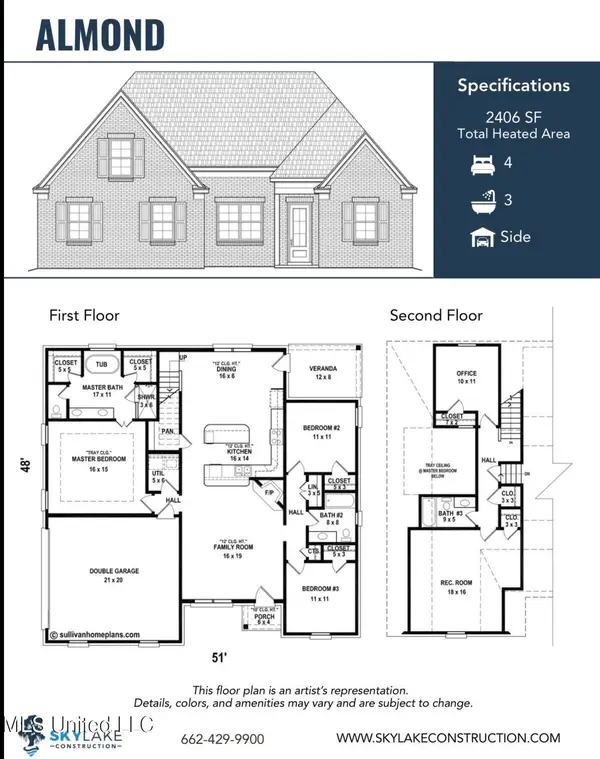 $413,900Active4 beds 3 baths2,406 sq. ft.
$413,900Active4 beds 3 baths2,406 sq. ft.7712 John Elliott Lane, Hernando, MS 38632
MLS# 4134066Listed by: SKY LAKE REALTY LLC
