9635 Austin Drive, Olive Branch, MS 38654
Local realty services provided by:ERA TOP AGENT REALTY
Listed by: amy woods
Office: crye-leike of tn quail hollo
MLS#:4130052
Source:MS_UNITED
Price summary
- Price:$399,999
- Price per sq. ft.:$113.47
About this home
Modern Comfort Meets Country Charm in Cedar Crest Estates! Set atop a beautiful 1.01-acre lot in the peaceful Cedar Crest Estates community, this thoughtfully updated 6-bedroom, 3-bath home offers the perfect combination of privacy, functionality, and style. A long drive and inviting front porch framed by mature trees set the tone for the warmth and comfort found inside. Step through the cheerful entry to discover an interior that feels brand new. The main level showcases new flooring, fresh paint in a soothing palette, and an open-concept layout filled with natural light. The living room features recessed lighting, crown molding, and a stunning custom wood accent wall surrounding the fireplace—a modern rustic touch. Large windows and glass doors add to the spacious and inviting feel. The fully renovated kitchen is designed to impress, featuring new cabinetry, sleek new countertops, tile backsplash, stainless steel appliances, and a breakfast bar ideal for everyday dining or hosting family and friends. The adjacent dining area offers a beautiful view of the property and opens easily into the spacious living room. The main-level primary suite is a true retreat, offering private access to the outdoor patio and pool area. With its neutral tones, generous layout, and en-suite bath, it's the perfect place to unwind at the end of the day. Two additional bedrooms and a full bath complete the downstairs split-floor plan—ideal for families, guests, or multi-generational living. Upstairs you'll find a versatile layout that consist of 3 additional bedrooms, another full bath, and an office. The 6th BR could be utilized for a play room, workout space, or hobby area...the layout provides flexibility, and with plenty of storage throughout the home. One of the standout features of this property is the incredible enclosed outdoor kitchen—a true entertainer's dream! Complete with brick accents, a built-in grill, vent hood, sink, mini-fridge, and plenty of prep space, this area allows you to host cookouts, game nights, or holiday gatherings year-round in a rustic-yet-polished setting that overlooks the fenced backyard and above-ground pool. Outside, you'll love the peaceful setting with mature trees, open grassy areas for play or pets, and a fenced yard that provides both privacy and charm. Whether you're enjoying morning coffee on the porch, relaxing by the pool, or entertaining guests in the outdoor kitchen, this property is designed for enjoyment. Additional features include a 2-car garage, and a transferable termite contract with North MS Pest Control for added peace of mind. With an acceptable offer, the seller will also include a limited one-year home warranty, offering even greater confidence in your purchase. Come see why this home stands out among the rest. With its thoughtful renovations, functional layout, and outdoor living spaces designed for making memories, 9635 Austin Drive is move-in ready and waiting to welcome you home!
Contact an agent
Home facts
- Year built:1999
- Listing ID #:4130052
- Added:56 day(s) ago
- Updated:December 17, 2025 at 09:37 AM
Rooms and interior
- Bedrooms:6
- Total bathrooms:3
- Full bathrooms:3
- Living area:3,525 sq. ft.
Heating and cooling
- Cooling:Ceiling Fan(s), Central Air, Electric, Multi Units
- Heating:Central, Fireplace(s), Natural Gas
Structure and exterior
- Year built:1999
- Building area:3,525 sq. ft.
- Lot area:1.01 Acres
Schools
- High school:Olive Branch
- Middle school:Olive Branch
- Elementary school:Chickasaw
Utilities
- Water:Public
- Sewer:Public Sewer, Sewer Connected
Finances and disclosures
- Price:$399,999
- Price per sq. ft.:$113.47
- Tax amount:$2,545 (2024)
New listings near 9635 Austin Drive
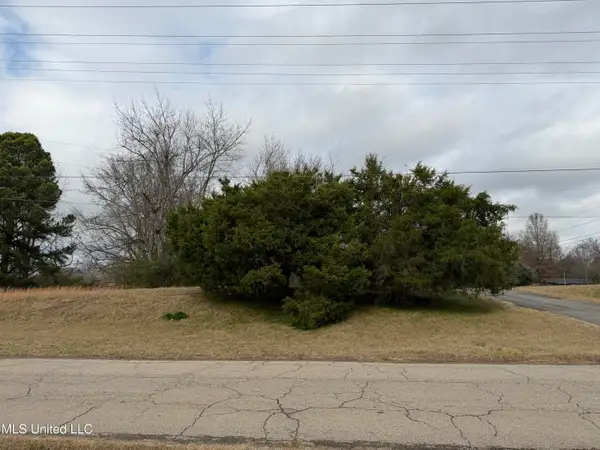 $27,000Pending0.82 Acres
$27,000Pending0.82 Acres7920 W Sandidge Road, Olive Branch, MS 38654
MLS# 4134503Listed by: BURCH REALTY GROUP- New
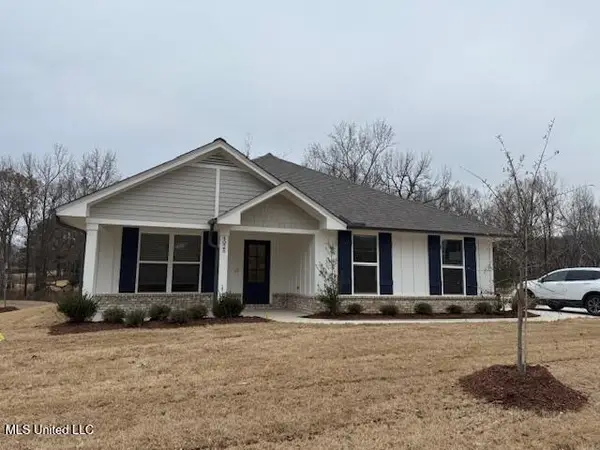 $360,800Active4 beds 2 baths2,020 sq. ft.
$360,800Active4 beds 2 baths2,020 sq. ft.4297 Olivia Circle, Olive Branch, MS 38654
MLS# 4134428Listed by: ADAMS HOMES, LLC - New
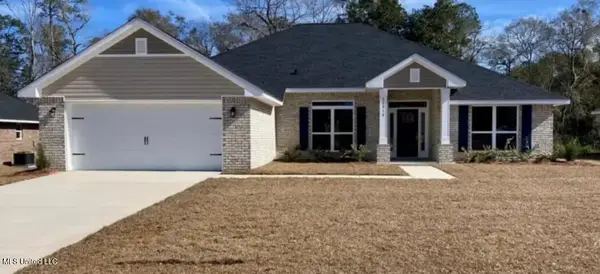 $381,800Active4 beds 3 baths2,300 sq. ft.
$381,800Active4 beds 3 baths2,300 sq. ft.4147 W Olivia Circle, Olive Branch, MS 38654
MLS# 4134426Listed by: ADAMS HOMES, LLC - New
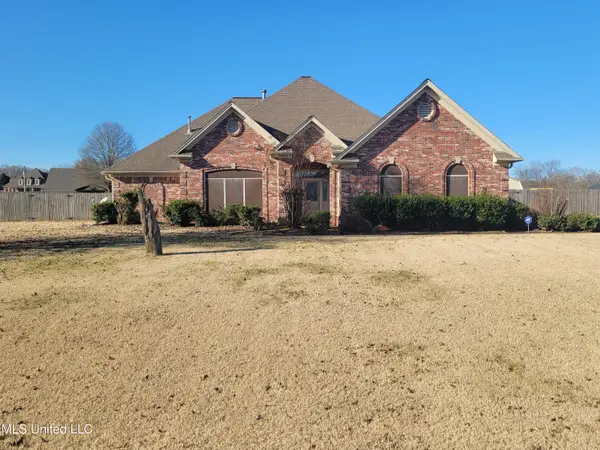 $399,000Active3 beds 3 baths2,700 sq. ft.
$399,000Active3 beds 3 baths2,700 sq. ft.13165 Coldwater Drive, Olive Branch, MS 38654
MLS# 4134411Listed by: RE/MAX REALTY GROUP - New
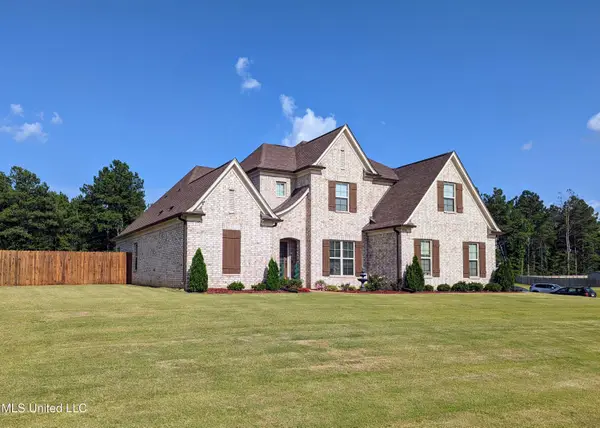 $479,900Active5 beds 3 baths2,898 sq. ft.
$479,900Active5 beds 3 baths2,898 sq. ft.5108 Malone Road, Olive Branch, MS 38654
MLS# 4134394Listed by: BESPOKE REALTY - New
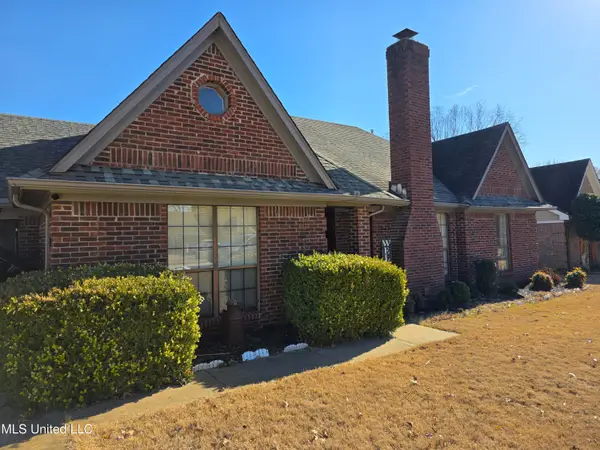 $289,500Active3 beds 2 baths1,645 sq. ft.
$289,500Active3 beds 2 baths1,645 sq. ft.7370 Fox Glen Drive, Olive Branch, MS 38654
MLS# 4134361Listed by: TURN KEY REALTY GROUP LLC - New
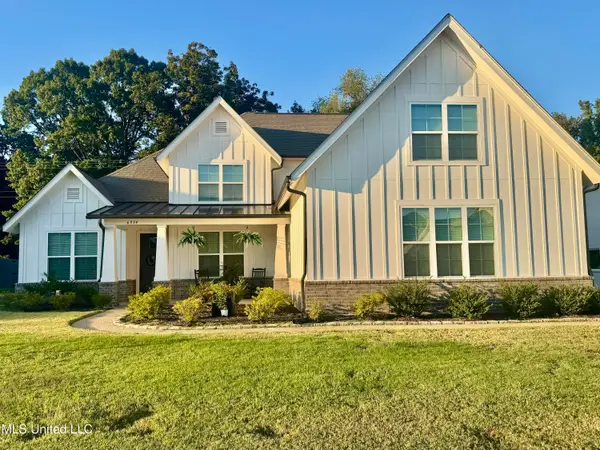 $499,500Active5 beds 3 baths3,200 sq. ft.
$499,500Active5 beds 3 baths3,200 sq. ft.6934 N Sunrise Loop, Olive Branch, MS 38654
MLS# 4134185Listed by: PROGRESSIVE REALTY SERVICES, LLC - New
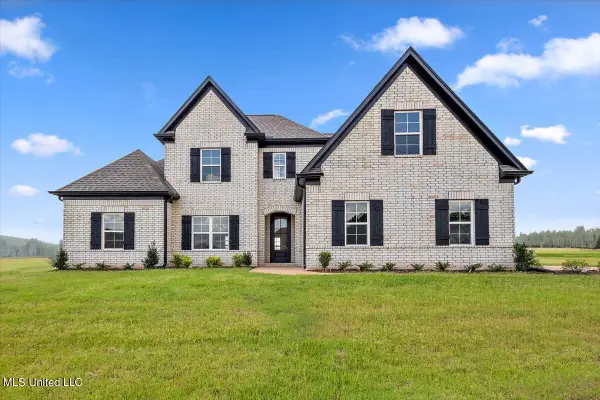 $418,900Active5 beds 3 baths2,428 sq. ft.
$418,900Active5 beds 3 baths2,428 sq. ft.7691 John Elliott Lane, Hernando, MS 38632
MLS# 4134084Listed by: SKY LAKE REALTY LLC - New
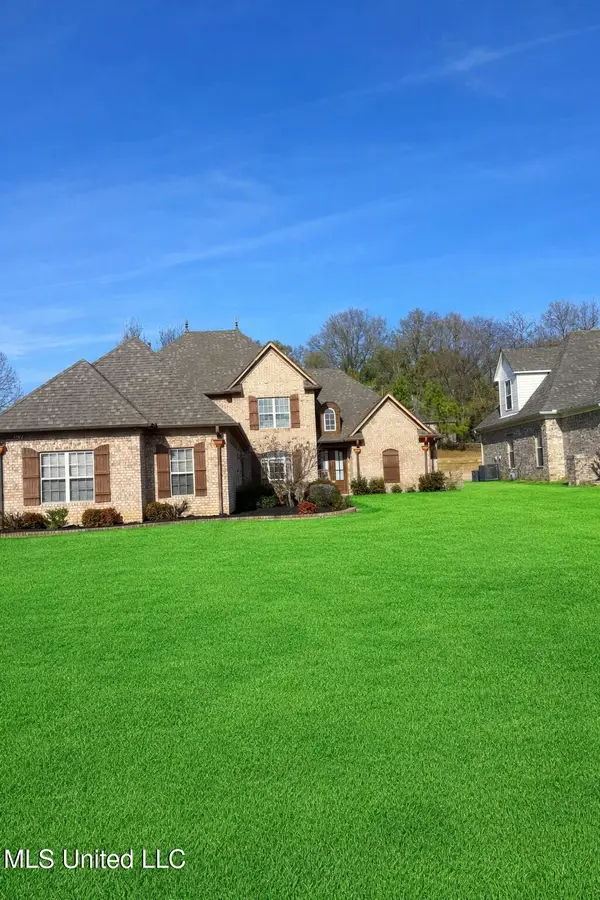 $434,900Active4 beds 3 baths3,050 sq. ft.
$434,900Active4 beds 3 baths3,050 sq. ft.4902 Waterstone Drive, Olive Branch, MS 38654
MLS# 4134072Listed by: CENTURY 21 PATTERSON & ASSOCIATES REAL ESTATE CO - New
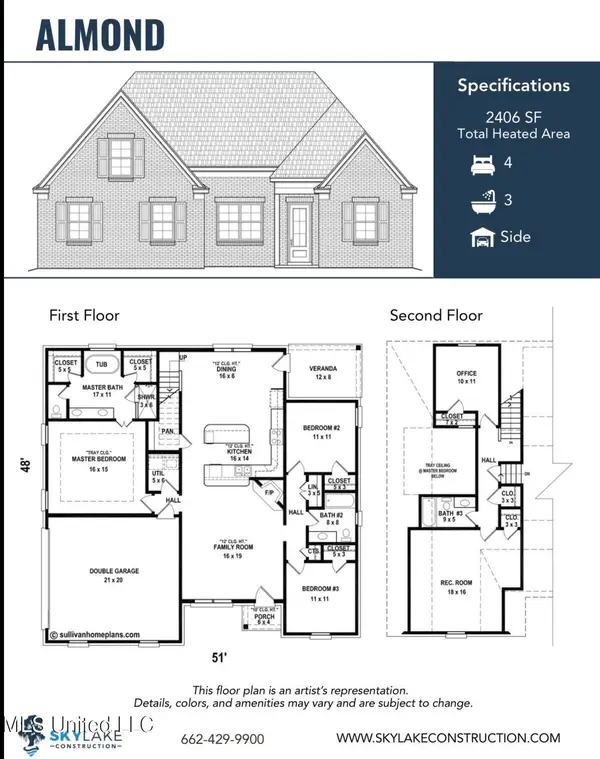 $413,900Active4 beds 3 baths2,406 sq. ft.
$413,900Active4 beds 3 baths2,406 sq. ft.7712 John Elliott Lane, Hernando, MS 38632
MLS# 4134066Listed by: SKY LAKE REALTY LLC
