9653 Trenton Trail, Olive Branch, MS 38654
Local realty services provided by:ERA TOP AGENT REALTY
Listed by: karen g love
Office: capstone realty services
MLS#:4108994
Source:MS_UNITED
Price summary
- Price:$448,000
- Price per sq. ft.:$154.43
About this home
This beauty is located near all the city conveniences of Olive Branch, yet this home is built on a large lot with a tree line in the back which makes you feel like you live away from the hustle and bustle of the city. In addition to the primary suite, this popular split floor plan has an additional bathroom and bedroom on the main level. With both a formal dining room and an eat in kitchen, all of the family get togethers will be a cinch in your new home. The living room is open to the kitchen area and separated by a breakfast bar. The large kitchen features stainless steel appliances, gas stove, modern lighting and a pantry. You're going to love the convenience of having a sink and cabinets in your laundry room. The oversized primary suite has a large sitting area that could be used as an office area or tv area. Primary bathroom has a soaking tub, double vanities and a walk in shower. Upstairs there are three bedrooms and a full bathroom which can be accessed through one of the bedrooms or from the hallway. Outside, you can relax on your covered patio overlooking the large backyard or sit on the front porch and enjoy your own fish pond in the flowerbed!
Contact an agent
Home facts
- Year built:2021
- Listing ID #:4108994
- Added:278 day(s) ago
- Updated:January 07, 2026 at 10:40 PM
Rooms and interior
- Bedrooms:5
- Total bathrooms:3
- Full bathrooms:3
- Living area:2,901 sq. ft.
Heating and cooling
- Cooling:Ceiling Fan(s), Central Air, Multi Units
- Heating:Central, Natural Gas
Structure and exterior
- Year built:2021
- Building area:2,901 sq. ft.
- Lot area:1.2 Acres
Schools
- High school:Olive Branch
- Middle school:Olive Branch
- Elementary school:Olive Branch
Utilities
- Water:Public
- Sewer:Public Sewer, Sewer Connected
Finances and disclosures
- Price:$448,000
- Price per sq. ft.:$154.43
- Tax amount:$2,681 (2024)
New listings near 9653 Trenton Trail
- New
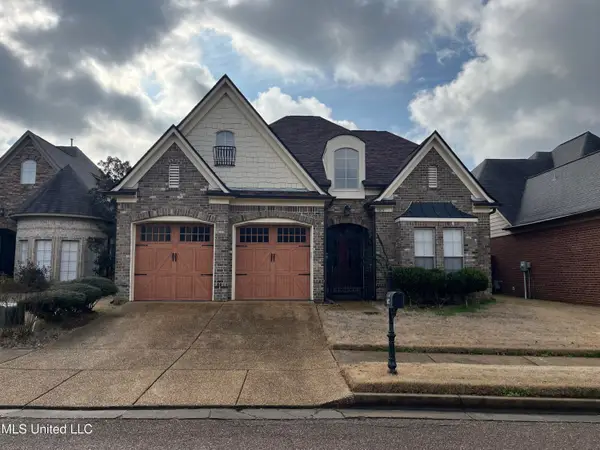 $487,000Active4 beds 3 baths3,245 sq. ft.
$487,000Active4 beds 3 baths3,245 sq. ft.9077 Rue Orleans Lane, Olive Branch, MS 38654
MLS# 4135262Listed by: DREAM MAKER REALTY - New
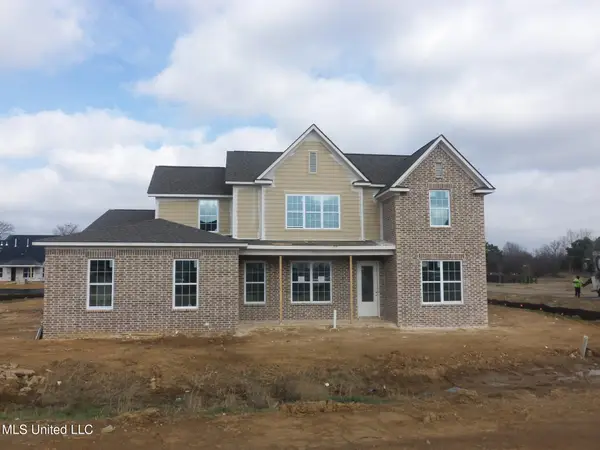 $549,950Active5 beds 3 baths2,900 sq. ft.
$549,950Active5 beds 3 baths2,900 sq. ft.9142 Cedar Barn Cove, Olive Branch, MS 38654
MLS# 4135224Listed by: GRANT NEW HOMES LLC DBA GRANT & CO. - New
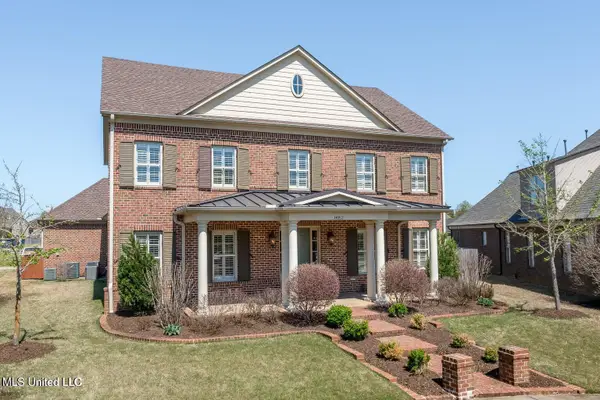 $569,900Active5 beds 4 baths4,331 sq. ft.
$569,900Active5 beds 4 baths4,331 sq. ft.8052 Christian Court, Olive Branch, MS 38654
MLS# 4135229Listed by: SIGNATURE REALTY LLC - New
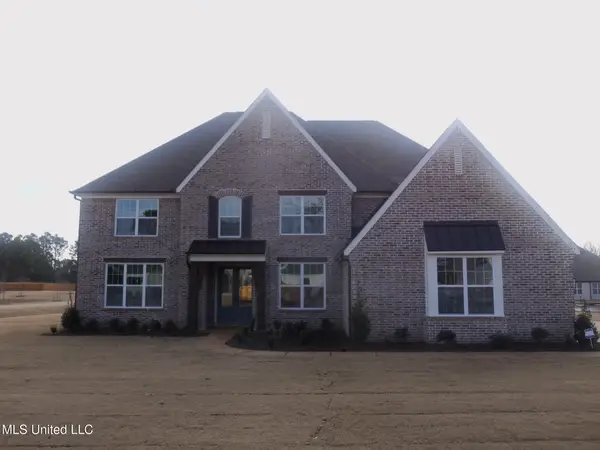 $605,795Active5 beds 5 baths4,181 sq. ft.
$605,795Active5 beds 5 baths4,181 sq. ft.Unassi3162 Cypress Lake Drive, Olive Branch, MS 38654
MLS# 4135220Listed by: GRANT NEW HOMES LLC DBA GRANT & CO. - New
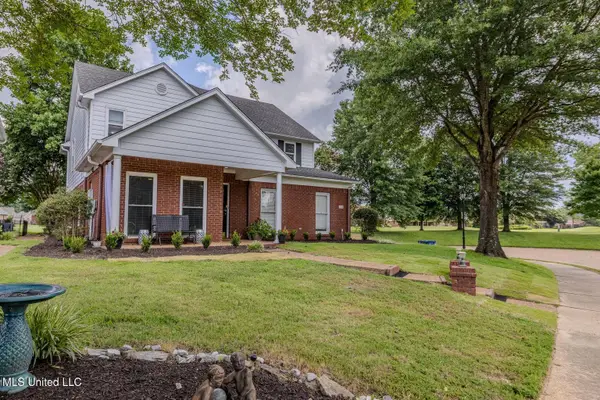 $450,000Active5 beds 3 baths3,064 sq. ft.
$450,000Active5 beds 3 baths3,064 sq. ft.7128 Apache Drive, Olive Branch, MS 38654
MLS# 4135196Listed by: KELLER WILLIAMS REALTY - MS - New
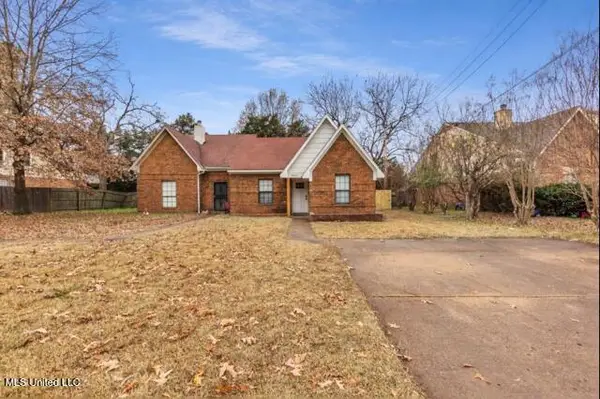 $189,900Active3 beds 2 baths1,235 sq. ft.
$189,900Active3 beds 2 baths1,235 sq. ft.6931 Maury Drive, Olive Branch, MS 38654
MLS# 4135181Listed by: DREAM MAKER REALTY - New
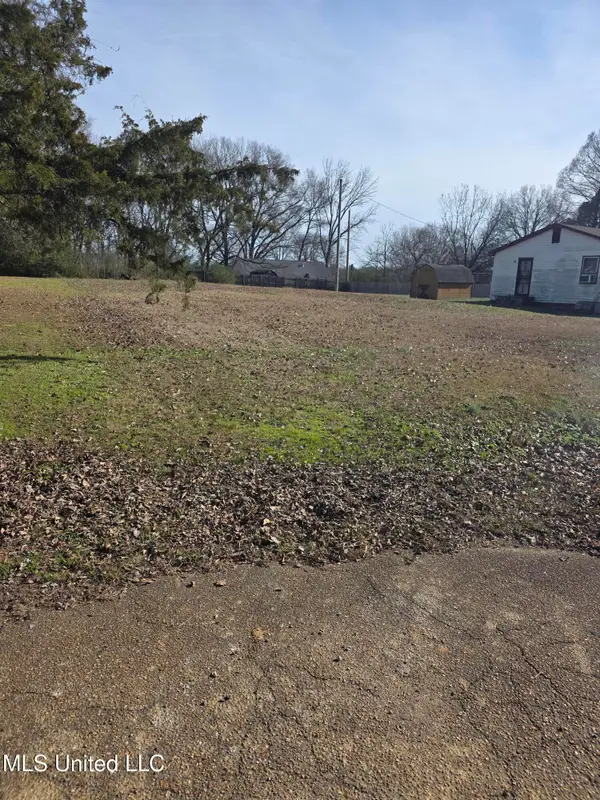 $40,000Active0.34 Acres
$40,000Active0.34 Acres0 Murry Hill Circle, Olive Branch, MS 38654
MLS# 4135137Listed by: EXP REALTY - New
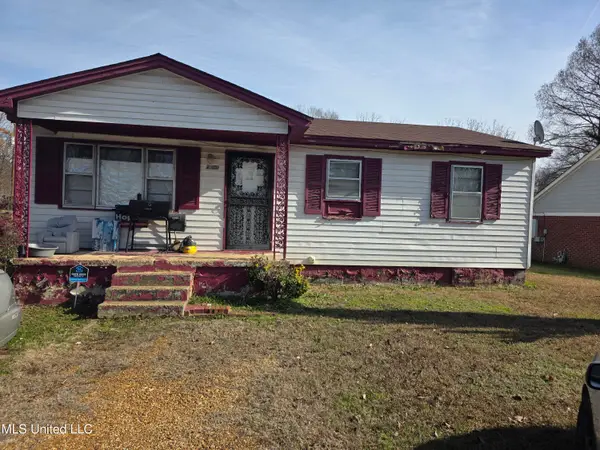 $120,000Active3 beds 1 baths900 sq. ft.
$120,000Active3 beds 1 baths900 sq. ft.7370 Murry Hill Circle, Olive Branch, MS 38654
MLS# 4135136Listed by: EXP REALTY - New
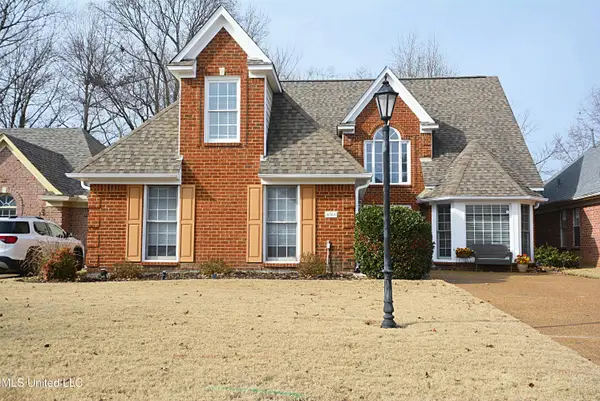 $332,500Active4 beds 3 baths2,297 sq. ft.
$332,500Active4 beds 3 baths2,297 sq. ft.6363 Cheyenne Drive, Olive Branch, MS 38654
MLS# 4135069Listed by: BURCH REALTY GROUP HERNANDO - New
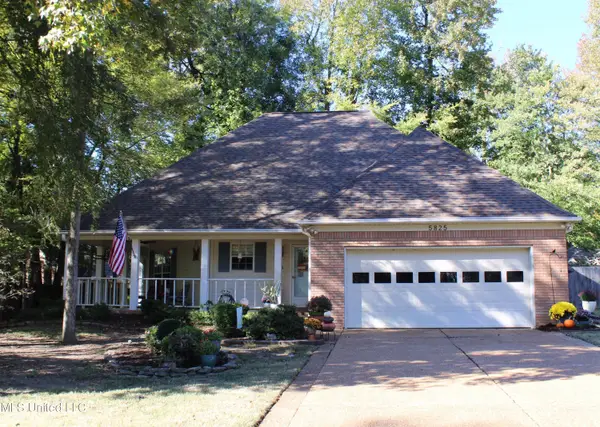 $330,000Active4 beds 3 baths2,556 sq. ft.
$330,000Active4 beds 3 baths2,556 sq. ft.5825 Southridge Drive, Olive Branch, MS 38654
MLS# 4135076Listed by: CRYE-LEIKE OF MS-OB
