125 Woodridge Drive, Pearl, MS 39208
Local realty services provided by:PowerMark Properties, ERA Powered
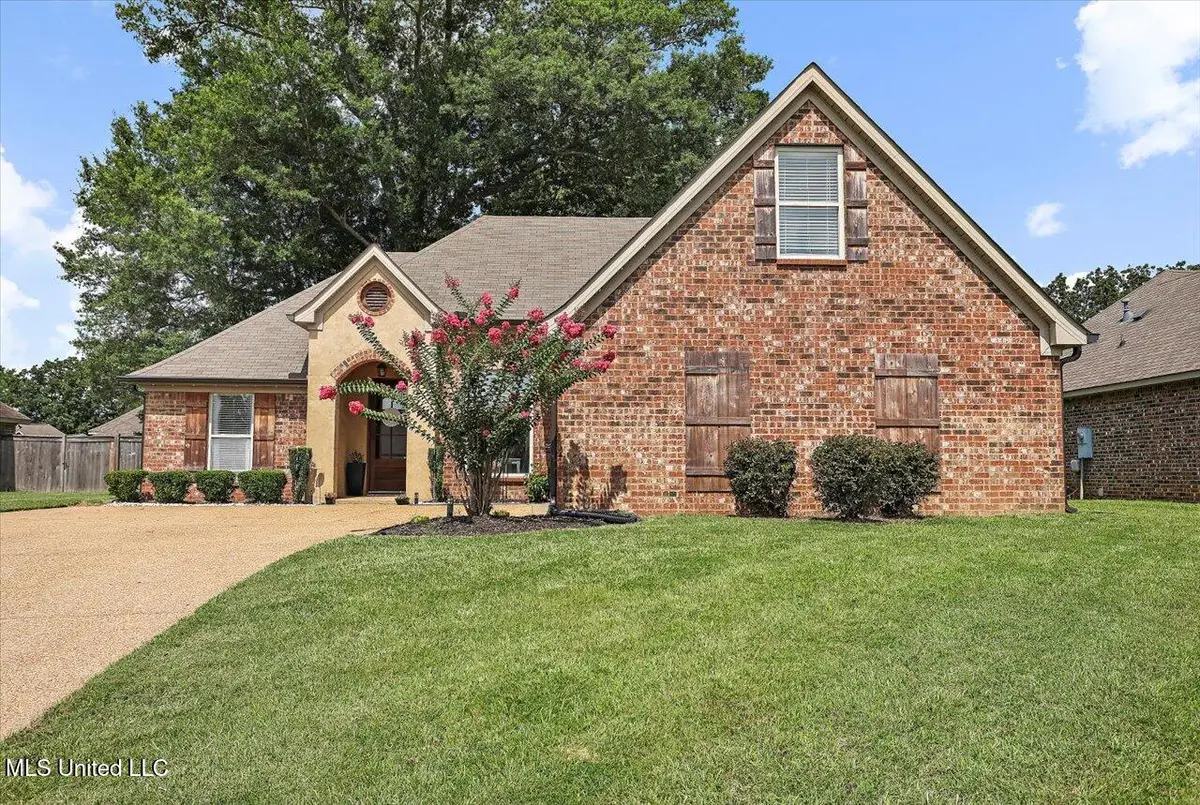
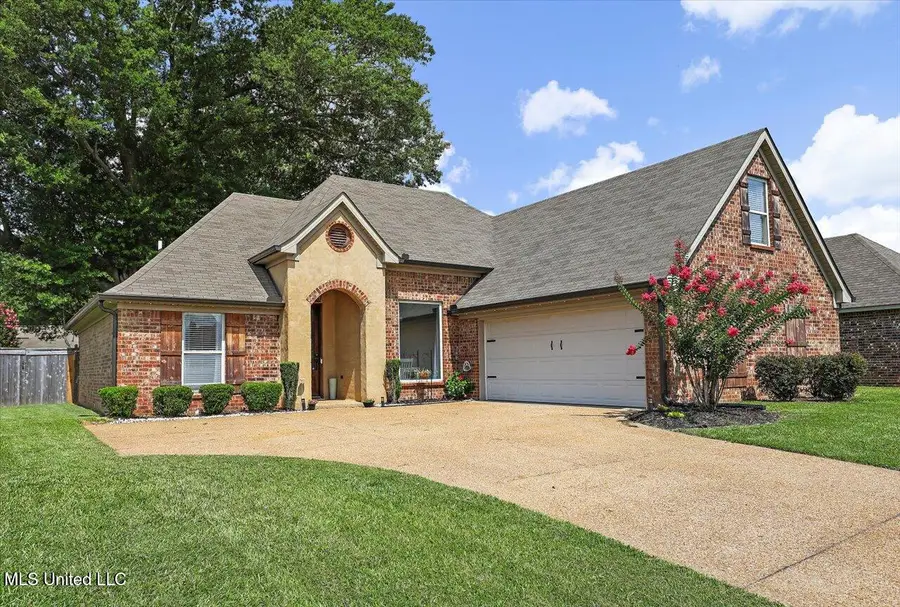
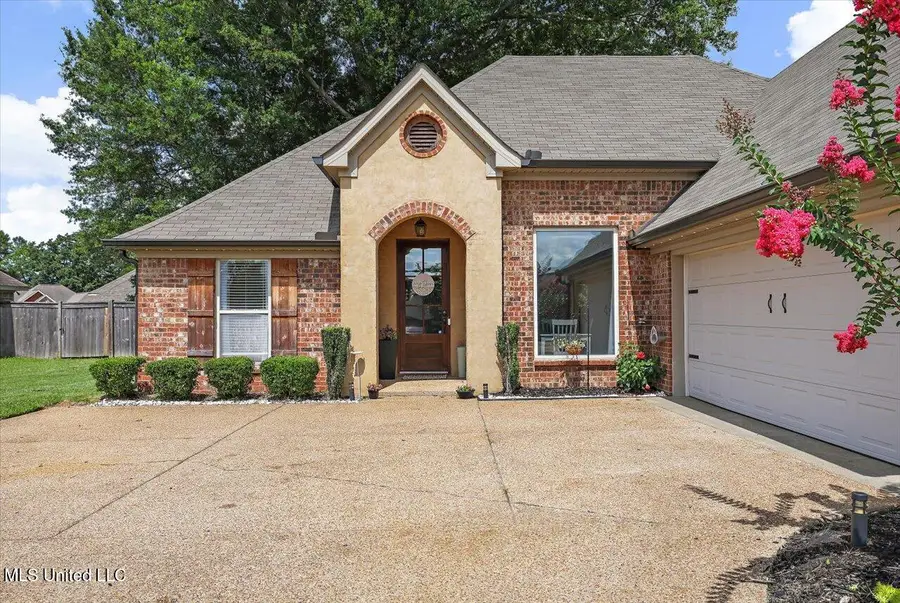
125 Woodridge Drive,Pearl, MS 39208
$288,000
- 3 Beds
- 2 Baths
- 1,765 sq. ft.
- Single family
- Pending
Listed by:april callahan
Office:crye-leike
MLS#:4118964
Source:MS_UNITED
Price summary
- Price:$288,000
- Price per sq. ft.:$163.17
About this home
** BRANDON SCHOOL DISTRICT **
Located in the highly sought-after Wood Ridge subdivision, this beautifully maintained 3-bedroom, 2-bath home with a large bonus room offers the perfect blend of comfort, style, and functionality. With a spacious open floor plan, soaring ceilings, and elegant crown molding throughout, this home is designed for both everyday living and entertaining.
The kitchen features granite countertops, a large island, custom-built cabinetry, and stainless steel appliances. Adjacent to the kitchen, you'll find a cozy breakfast nook and a formal dining room, ideal for gatherings.
The primary suite is a true retreat, complete with a tray ceiling, a luxurious en-suite bath with double vanities, a soaking tub, and a separate walk-in shower. The oversized walk-in closet offers built-in shelving and connects directly to the laundry room for ultimate convenience.
Two additional guest bedrooms share a well-appointed hall bath with ample storage. Upstairs, the spacious bonus room can serve as a fourth bedroom, playroom, office, or whatever suits your lifestyle.
Step outside to enjoy a covered patio and a large, shaded backyard with a full privacy fence perfect for relaxing or entertaining.
Homes like this don't last long! Contact your realtor today to schedule a private showing.
Contact an agent
Home facts
- Year built:2014
- Listing Id #:4118964
- Added:34 day(s) ago
- Updated:August 07, 2025 at 07:16 AM
Rooms and interior
- Bedrooms:3
- Total bathrooms:2
- Full bathrooms:2
- Living area:1,765 sq. ft.
Heating and cooling
- Cooling:Ceiling Fan(s), Central Air, Gas
- Heating:Central, Fireplace(s), Natural Gas
Structure and exterior
- Year built:2014
- Building area:1,765 sq. ft.
- Lot area:0.18 Acres
Schools
- High school:Brandon
- Middle school:Brandon
- Elementary school:Stonebridge
Utilities
- Water:Public
- Sewer:Sewer Connected
Finances and disclosures
- Price:$288,000
- Price per sq. ft.:$163.17
New listings near 125 Woodridge Drive
- New
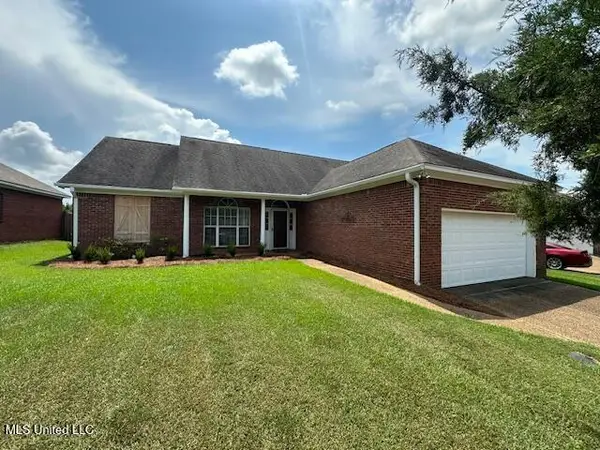 $259,900Active3 beds 2 baths1,638 sq. ft.
$259,900Active3 beds 2 baths1,638 sq. ft.415 Patrick Farms Drive, Pearl, MS 39208
MLS# 4122497Listed by: HARPER HOMES REAL ESTATE LLC - New
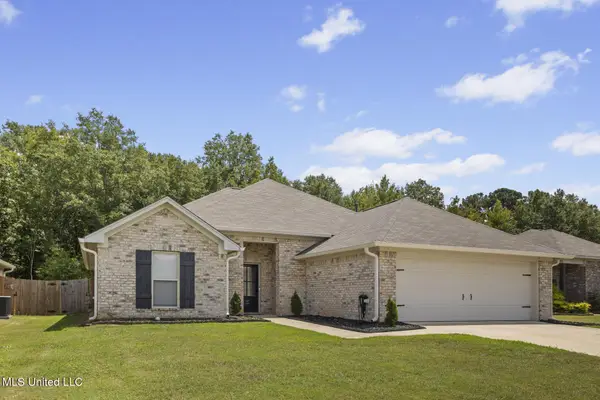 $289,000Active3 beds 2 baths1,585 sq. ft.
$289,000Active3 beds 2 baths1,585 sq. ft.549 Silver Hill Drive, Pearl, MS 39208
MLS# 4122488Listed by: W REAL ESTATE LLC - New
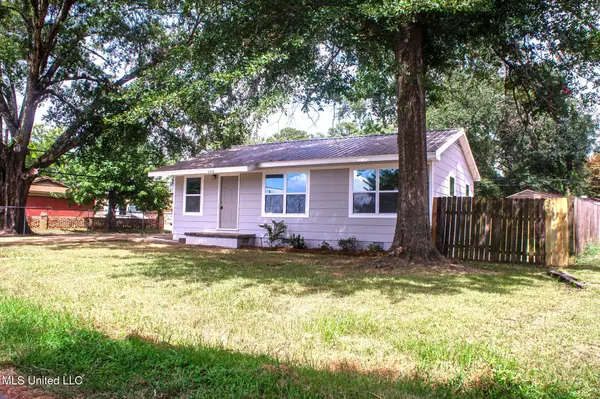 $165,500Active3 beds 1 baths1,022 sq. ft.
$165,500Active3 beds 1 baths1,022 sq. ft.200 Louisa Street, Pearl, MS 39208
MLS# 4122468Listed by: KELLER WILLIAMS - New
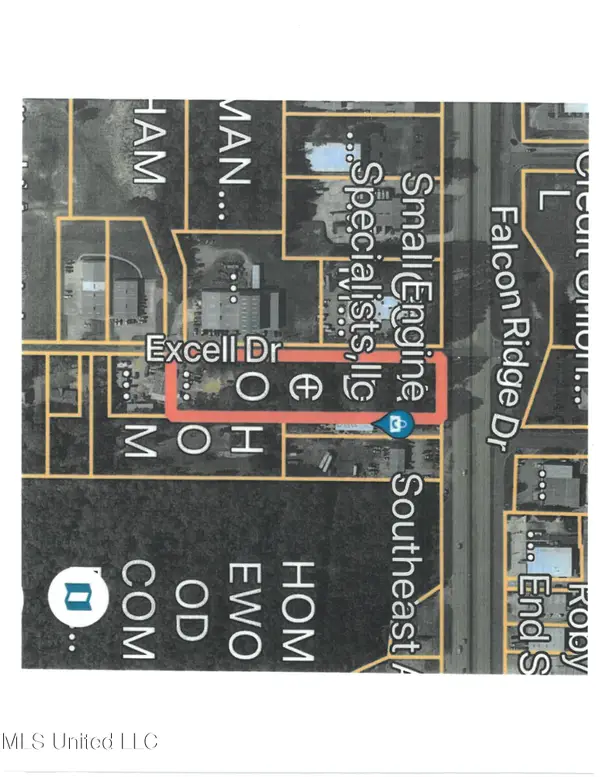 $490,000Active2.19 Acres
$490,000Active2.19 Acres5001 Highway 80 East, Pearl, MS 39208
MLS# 4122345Listed by: LEE HAWKINS, REALTY - New
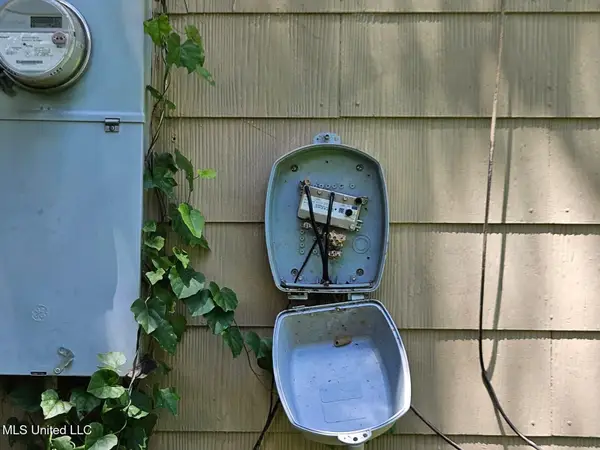 $69,000Active3 beds 1 baths936 sq. ft.
$69,000Active3 beds 1 baths936 sq. ft.2606 Old Country Club Road, Pearl, MS 39208
MLS# 4122230Listed by: SELL YOUR HOME SERVICES, LLC. - New
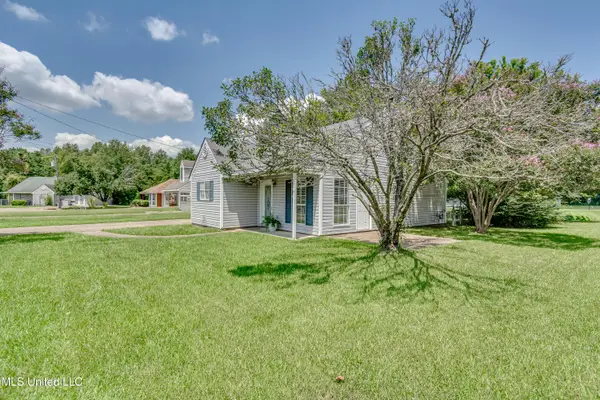 $145,000Active2 beds 1 baths904 sq. ft.
$145,000Active2 beds 1 baths904 sq. ft.1001 Twin Pine Lane, Pearl, MS 39208
MLS# 4122188Listed by: KELLER WILLIAMS - New
 $249,000Active3 beds 2 baths1,580 sq. ft.
$249,000Active3 beds 2 baths1,580 sq. ft.614 Walnut Grove Drive, Pearl, MS 39208
MLS# 4121772Listed by: MILLENNIUM REALTY INC - New
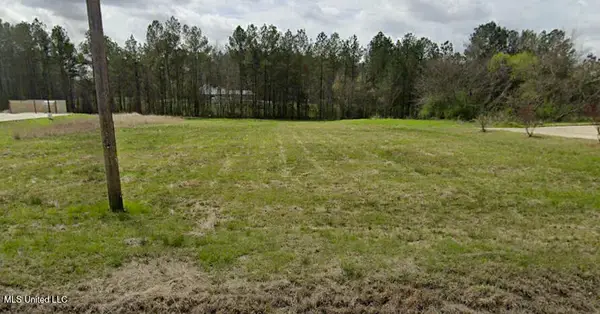 $350,000Active1.54 Acres
$350,000Active1.54 Acres00 Whitfield Road, Pearl, MS 39208
MLS# 4122058Listed by: JDJ REALTY - New
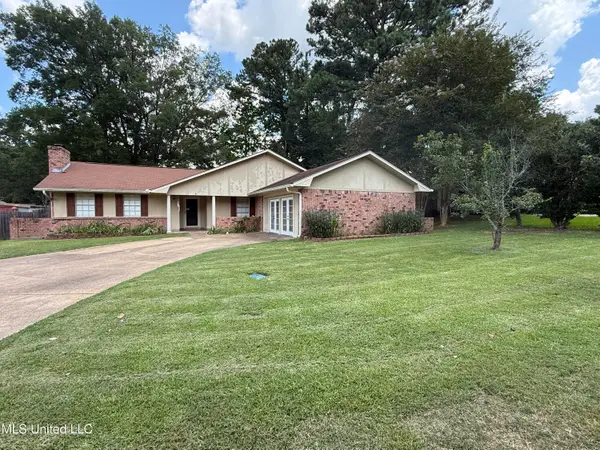 $240,000Active3 beds 2 baths2,189 sq. ft.
$240,000Active3 beds 2 baths2,189 sq. ft.328 Bruin Avenue, Pearl, MS 39208
MLS# 4121962Listed by: YELLOW BRICK REAL ESTATE, LLC 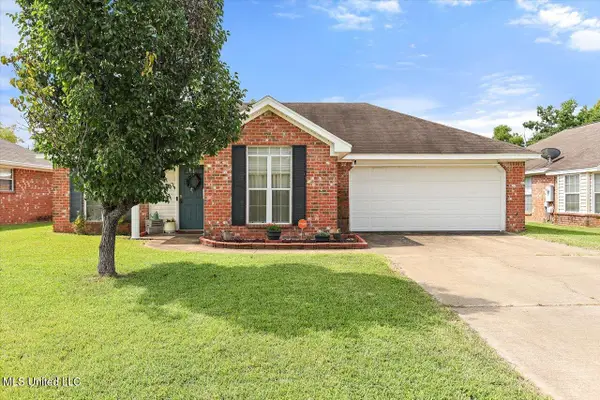 $195,000Pending3 beds 2 baths1,196 sq. ft.
$195,000Pending3 beds 2 baths1,196 sq. ft.108 Cedar Spring Circle, Pearl, MS 39208
MLS# 4121689Listed by: LOCAL REAL ESTATE
