327 Cedar Crest Drive, Pearl, MS 39208
Local realty services provided by:PowerMark Properties, ERA Powered

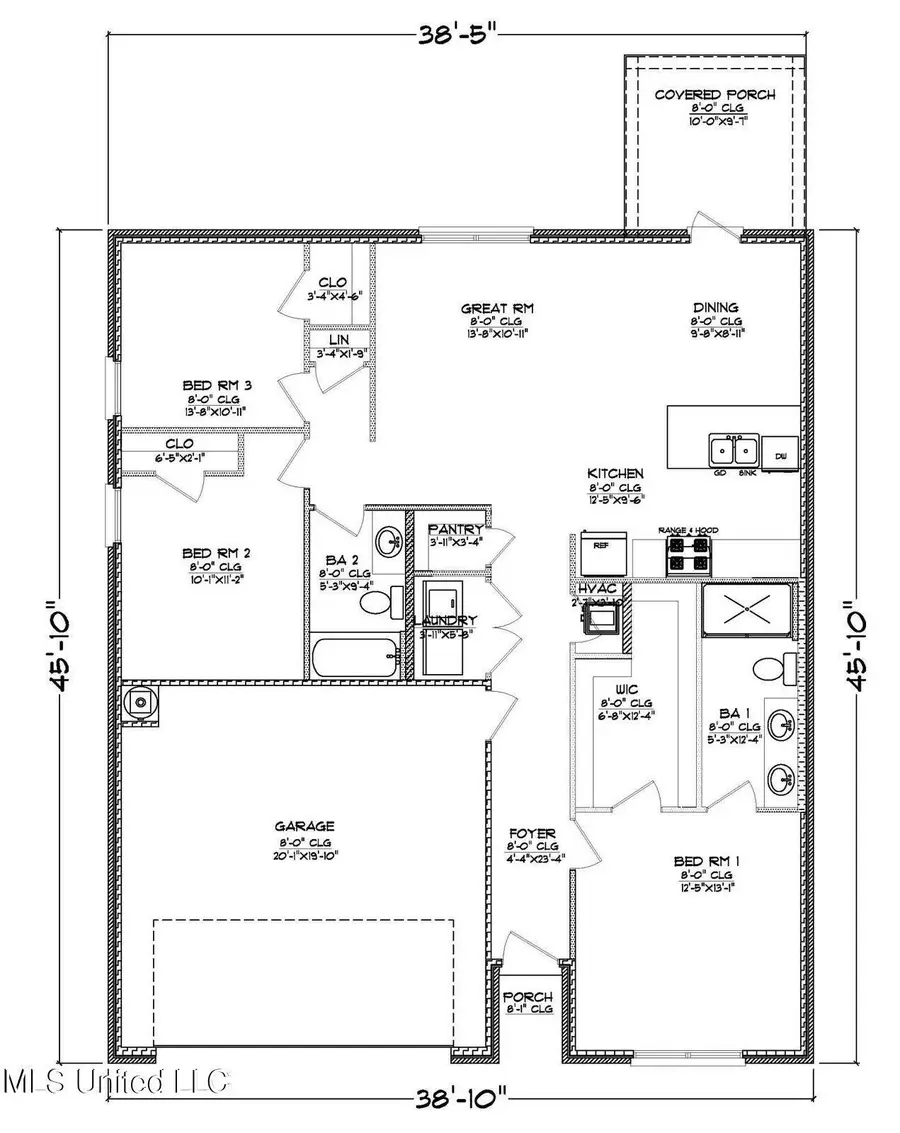
327 Cedar Crest Drive,Pearl, MS 39208
$235,900
- 3 Beds
- 2 Baths
- 1,272 sq. ft.
- Single family
- Pending
Listed by:william c moody
Office:d r horton inc
MLS#:4114387
Source:MS_UNITED
Price summary
- Price:$235,900
- Price per sq. ft.:$185.46
About this home
Introducing the Aldridge, an exceptional one-story floor plan at Cedar Lane in Pearl, Mississippi. This spacious home features 3 bedrooms and 2 bathrooms, offering 1,272 square feet of comfortable living space, complemented by a convenient two-car garage. The chef-inspired kitchen comes equipped with a breakfast island, beautiful granite countertops, stainless steel appliances, and a pantry, seamlessly flowing into a spacious living room and casual dining area. Enjoy easy access to the covered porch, perfect for outdoor relaxation and entertaining. The expansive primary bedroom serves as a luxurious retreat, featuring a well-appointed bathroom complete with a walk-in shower, a double sink vanity, and an oversized walk-in closet for ample storage. The additional two bedrooms also boast generous closets, and the thoughtfully designed layout includes a laundry room and a linen closet for added convenience. Like all homes in Cedar Lane, the Aldridge is equipped with the ''Home is Connected'' smart home technology package, allowing you to effortlessly control your home from your smart device, whether you are near or away. Please note that the pictures included may be of a similar home and may not accurately represent the subject property. They are intended for illustrative purposes only. The Aldridge floor plan is an ideal choice for most homeowners, combining comfort and functionality. Don't miss the chance to schedule your tour today! Please note property taxes are based on an unimproved homesite.
Contact an agent
Home facts
- Year built:2025
- Listing Id #:4114387
- Added:59 day(s) ago
- Updated:August 07, 2025 at 07:16 AM
Rooms and interior
- Bedrooms:3
- Total bathrooms:2
- Full bathrooms:2
- Living area:1,272 sq. ft.
Heating and cooling
- Cooling:Central Air
- Heating:Central
Structure and exterior
- Year built:2025
- Building area:1,272 sq. ft.
- Lot area:0.25 Acres
Schools
- High school:McLaurin
- Middle school:McLaurin
- Elementary school:McLaurin
Utilities
- Water:Public
- Sewer:Sewer Connected
Finances and disclosures
- Price:$235,900
- Price per sq. ft.:$185.46
New listings near 327 Cedar Crest Drive
- New
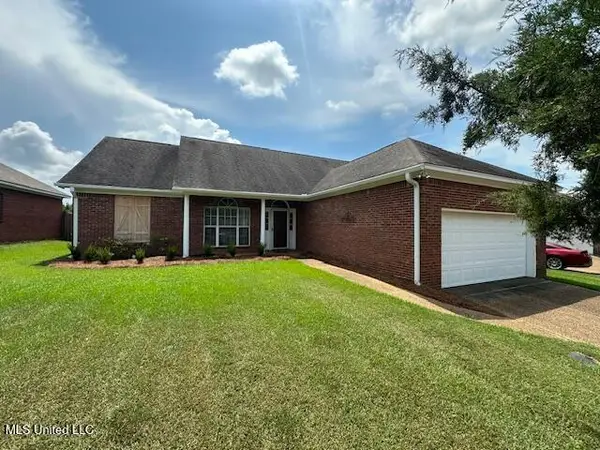 $259,900Active3 beds 2 baths1,638 sq. ft.
$259,900Active3 beds 2 baths1,638 sq. ft.415 Patrick Farms Drive, Pearl, MS 39208
MLS# 4122497Listed by: HARPER HOMES REAL ESTATE LLC - New
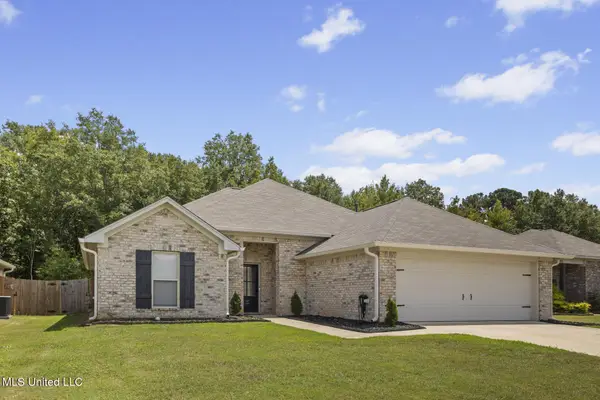 $289,000Active3 beds 2 baths1,585 sq. ft.
$289,000Active3 beds 2 baths1,585 sq. ft.549 Silver Hill Drive, Pearl, MS 39208
MLS# 4122488Listed by: W REAL ESTATE LLC - New
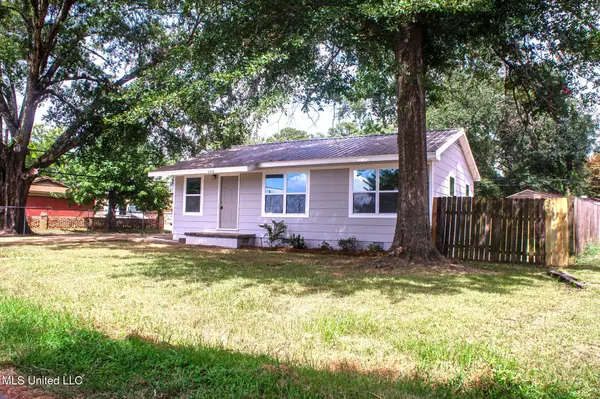 $165,500Active3 beds 1 baths1,022 sq. ft.
$165,500Active3 beds 1 baths1,022 sq. ft.200 Louisa Street, Pearl, MS 39208
MLS# 4122468Listed by: KELLER WILLIAMS - New
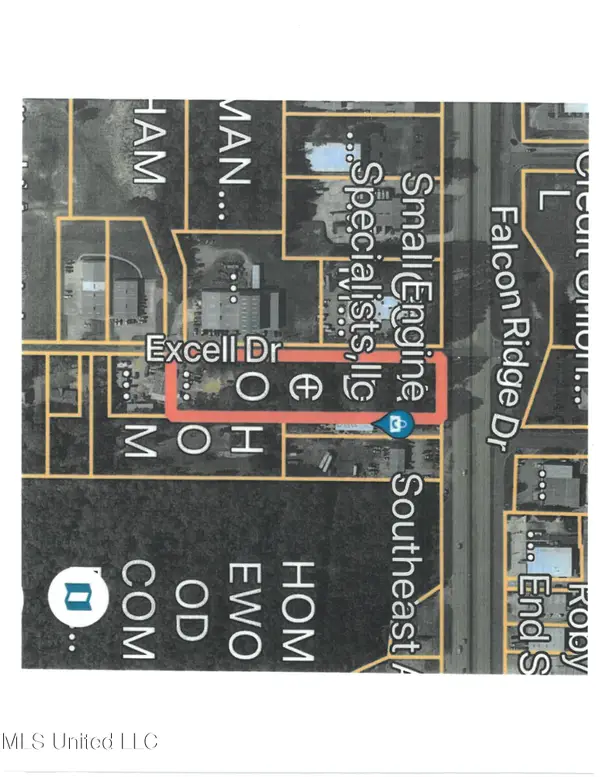 $490,000Active2.19 Acres
$490,000Active2.19 Acres5001 Highway 80 East, Pearl, MS 39208
MLS# 4122345Listed by: LEE HAWKINS, REALTY - New
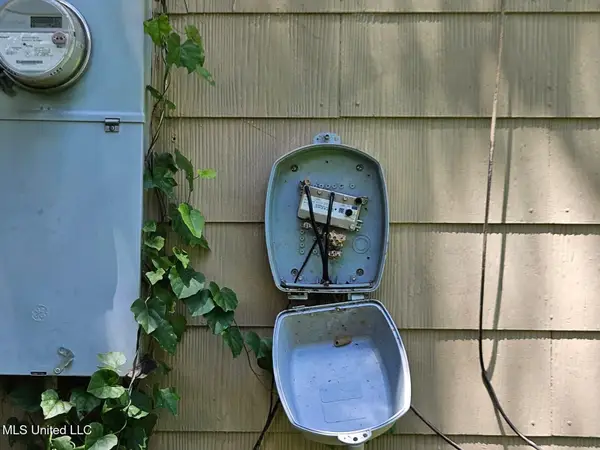 $69,000Active3 beds 1 baths936 sq. ft.
$69,000Active3 beds 1 baths936 sq. ft.2606 Old Country Club Road, Pearl, MS 39208
MLS# 4122230Listed by: SELL YOUR HOME SERVICES, LLC. - New
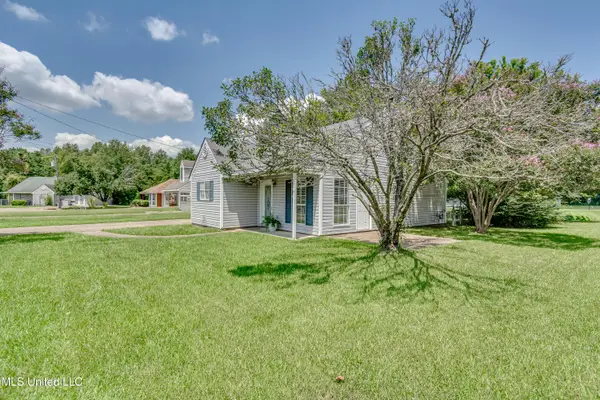 $145,000Active2 beds 1 baths904 sq. ft.
$145,000Active2 beds 1 baths904 sq. ft.1001 Twin Pine Lane, Pearl, MS 39208
MLS# 4122188Listed by: KELLER WILLIAMS - New
 $249,000Active3 beds 2 baths1,580 sq. ft.
$249,000Active3 beds 2 baths1,580 sq. ft.614 Walnut Grove Drive, Pearl, MS 39208
MLS# 4121772Listed by: MILLENNIUM REALTY INC - New
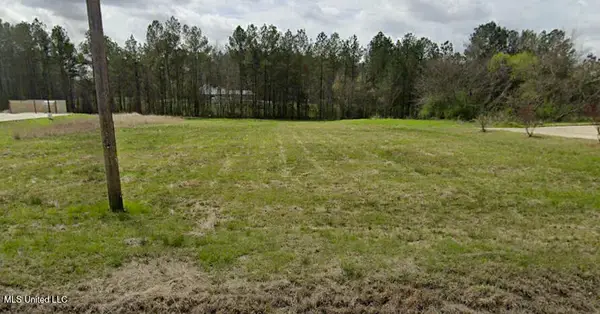 $350,000Active1.54 Acres
$350,000Active1.54 Acres00 Whitfield Road, Pearl, MS 39208
MLS# 4122058Listed by: JDJ REALTY - New
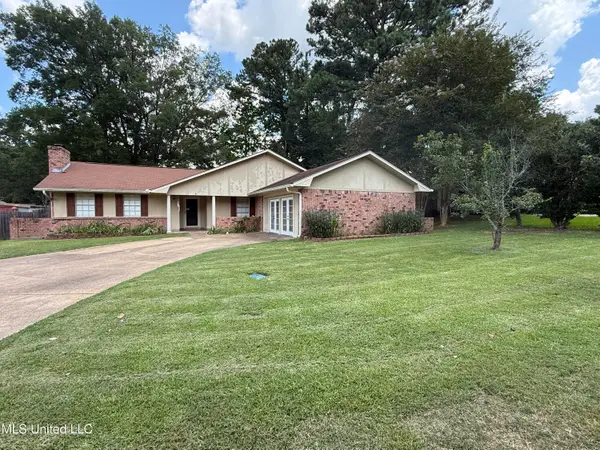 $240,000Active3 beds 2 baths2,189 sq. ft.
$240,000Active3 beds 2 baths2,189 sq. ft.328 Bruin Avenue, Pearl, MS 39208
MLS# 4121962Listed by: YELLOW BRICK REAL ESTATE, LLC 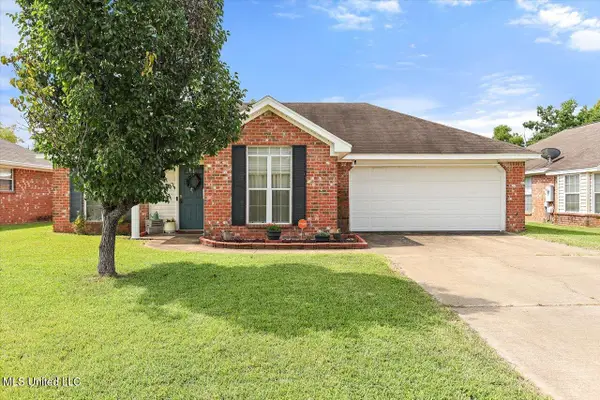 $195,000Pending3 beds 2 baths1,196 sq. ft.
$195,000Pending3 beds 2 baths1,196 sq. ft.108 Cedar Spring Circle, Pearl, MS 39208
MLS# 4121689Listed by: LOCAL REAL ESTATE
