402 Cedar Way, Pearl, MS 39208
Local realty services provided by:PowerMark Properties, ERA Powered
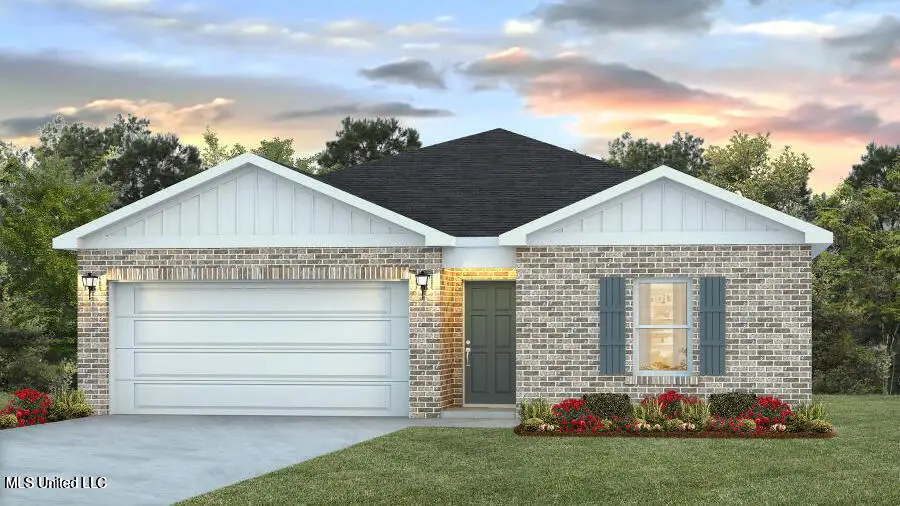
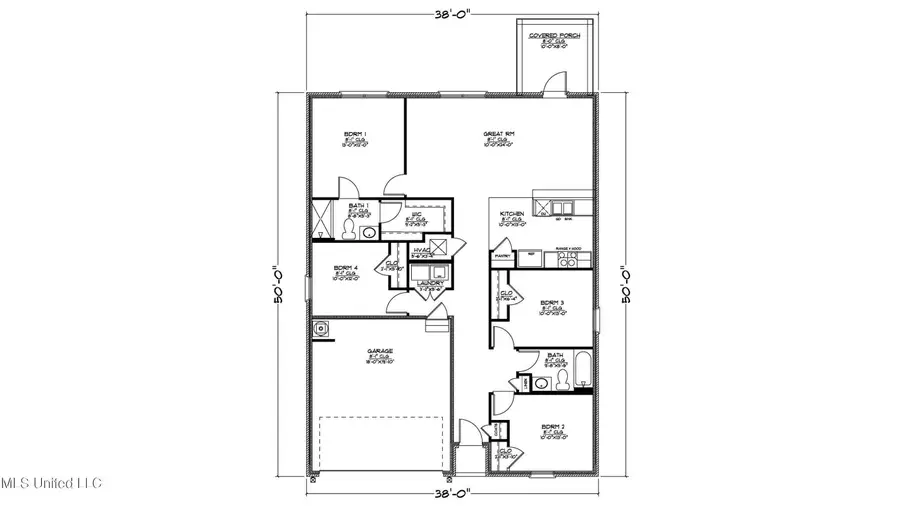
402 Cedar Way,Pearl, MS 39208
$245,900
- 4 Beds
- 2 Baths
- 1,497 sq. ft.
- Single family
- Pending
Listed by:william c moody
Office:d r horton inc
MLS#:4114379
Source:MS_UNITED
Price summary
- Price:$245,900
- Price per sq. ft.:$164.26
About this home
Explore the Freeport Floor Plan at Cedar Lane in Pearl, MS. This beautifully designed home offers four bedrooms and two bathrooms, providing over 1,300 square feet of thoughtfully laid-out living space, complemented by a convenient two-car garage. As you enter the home, you'll find two bedrooms on one side, separated by a guest bathroom, while the opposing wall leads to the garage and a separate laundry area. Tucked within this area is an additional bedroom, offering flexibility for guests or family members. A standout feature of the Freeport is its seamless integration of the kitchen and great room in an open concept layout—perfect for hosting gatherings and entertaining friends. The kitchen boasts elegant shaker-style cabinetry, granite countertops, stainless steel appliances, and a pantry for added convenience. The spacious great room provides access to a shaded covered porch, ideal for relaxing and enjoying the outdoors. The primary bedroom suite serves as a private retreat, complete with an ensuite featuring a single vanity, standing shower, and a generous walk-in closet for ample storage. Like all homes in Cedar Lane, the Freeport includes the ''Home is Connected'' smart home technology package, allowing you to control various aspects of your home with your smart device, whether you're near or away. This standard package features a Z-Wave programmable thermostat manufactured by Honeywell, a HomeConnect™ door lock by Kwikset, Deako Smart Switches, a Qolsys, Inc. touchscreen Smart Home control device, an automation platform from Alarm.com, an Alarm.com video doorbell, and an Amazon Echo Pop. Additionally, this home is being built to Gold FORTIFIED Home™ certification—please see your Sales Representative for details. The Freeport is truly a must-see, so don't hesitate to schedule your tour today! Please note that pictures are of a similar home and may not represent the subject property accurately, including interior and exterior colors, options, and finishes. Furnishings, decorative items, and TVs are not included in the home purchase. Property taxes are based on an unimproved homesite.
Contact an agent
Home facts
- Year built:2025
- Listing Id #:4114379
- Added:59 day(s) ago
- Updated:August 07, 2025 at 07:16 AM
Rooms and interior
- Bedrooms:4
- Total bathrooms:2
- Full bathrooms:2
- Living area:1,497 sq. ft.
Heating and cooling
- Cooling:Central Air
- Heating:Central
Structure and exterior
- Year built:2025
- Building area:1,497 sq. ft.
- Lot area:0.25 Acres
Schools
- High school:McLaurin
- Middle school:McLaurin
- Elementary school:McLaurin
Utilities
- Water:Public
- Sewer:Sewer Connected
Finances and disclosures
- Price:$245,900
- Price per sq. ft.:$164.26
New listings near 402 Cedar Way
- New
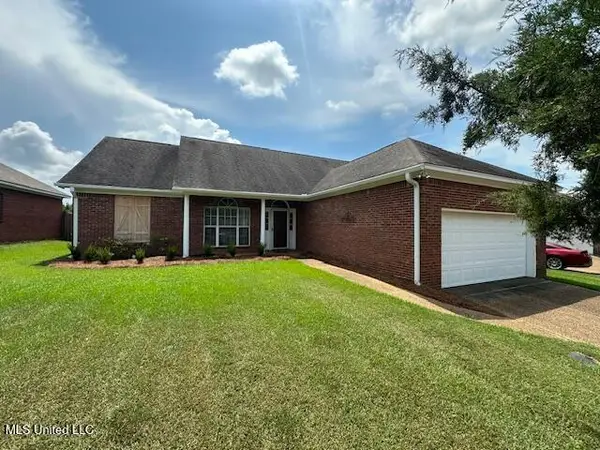 $259,900Active3 beds 2 baths1,638 sq. ft.
$259,900Active3 beds 2 baths1,638 sq. ft.415 Patrick Farms Drive, Pearl, MS 39208
MLS# 4122497Listed by: HARPER HOMES REAL ESTATE LLC - New
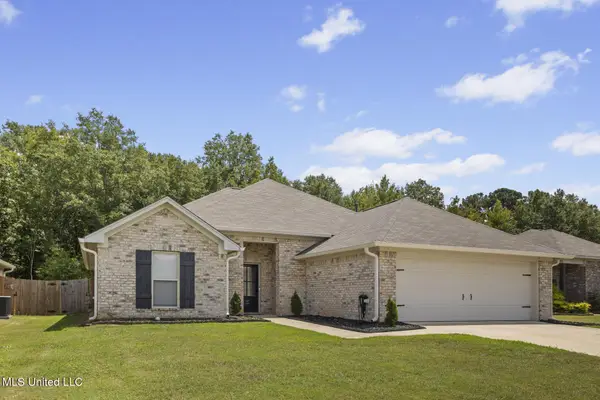 $289,000Active3 beds 2 baths1,585 sq. ft.
$289,000Active3 beds 2 baths1,585 sq. ft.549 Silver Hill Drive, Pearl, MS 39208
MLS# 4122488Listed by: W REAL ESTATE LLC - New
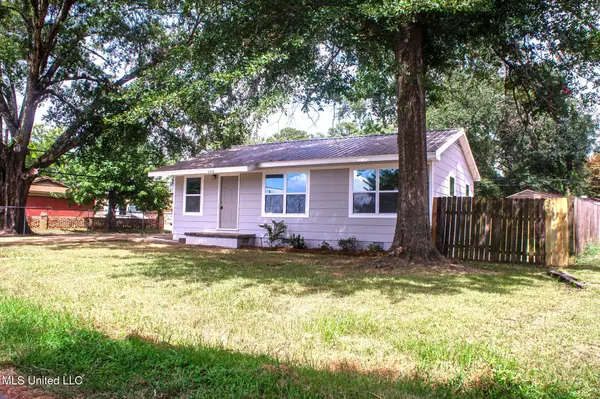 $165,500Active3 beds 1 baths1,022 sq. ft.
$165,500Active3 beds 1 baths1,022 sq. ft.200 Louisa Street, Pearl, MS 39208
MLS# 4122468Listed by: KELLER WILLIAMS - New
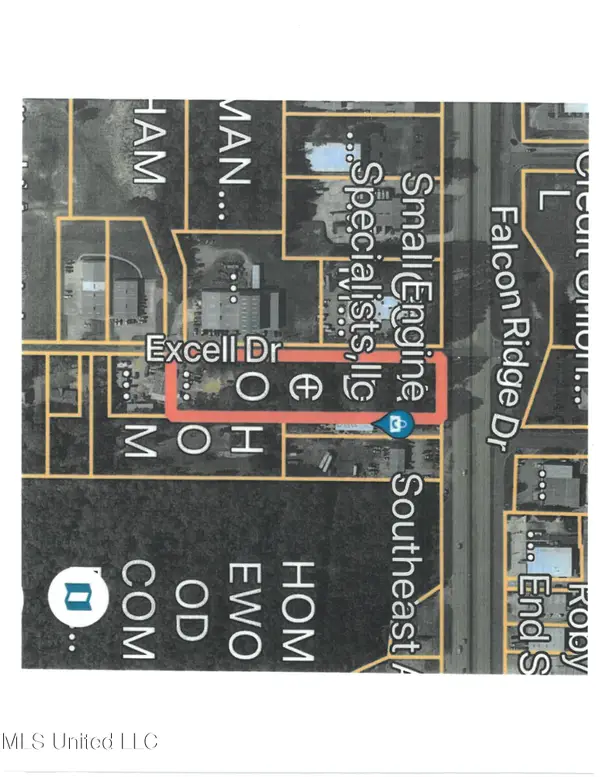 $490,000Active2.19 Acres
$490,000Active2.19 Acres5001 Highway 80 East, Pearl, MS 39208
MLS# 4122345Listed by: LEE HAWKINS, REALTY - New
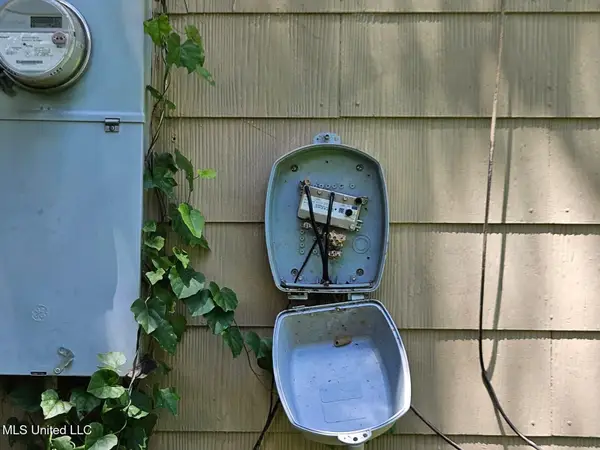 $69,000Active3 beds 1 baths936 sq. ft.
$69,000Active3 beds 1 baths936 sq. ft.2606 Old Country Club Road, Pearl, MS 39208
MLS# 4122230Listed by: SELL YOUR HOME SERVICES, LLC. - New
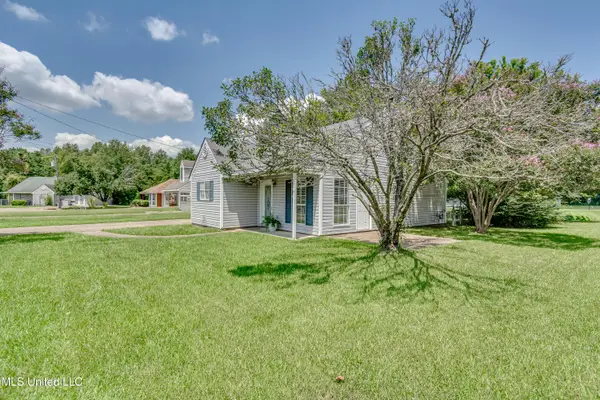 $145,000Active2 beds 1 baths904 sq. ft.
$145,000Active2 beds 1 baths904 sq. ft.1001 Twin Pine Lane, Pearl, MS 39208
MLS# 4122188Listed by: KELLER WILLIAMS - New
 $249,000Active3 beds 2 baths1,580 sq. ft.
$249,000Active3 beds 2 baths1,580 sq. ft.614 Walnut Grove Drive, Pearl, MS 39208
MLS# 4121772Listed by: MILLENNIUM REALTY INC - New
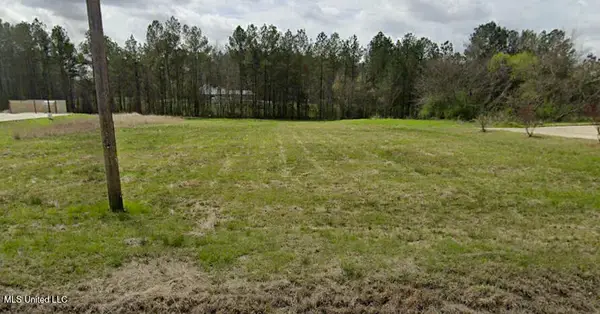 $350,000Active1.54 Acres
$350,000Active1.54 Acres00 Whitfield Road, Pearl, MS 39208
MLS# 4122058Listed by: JDJ REALTY - New
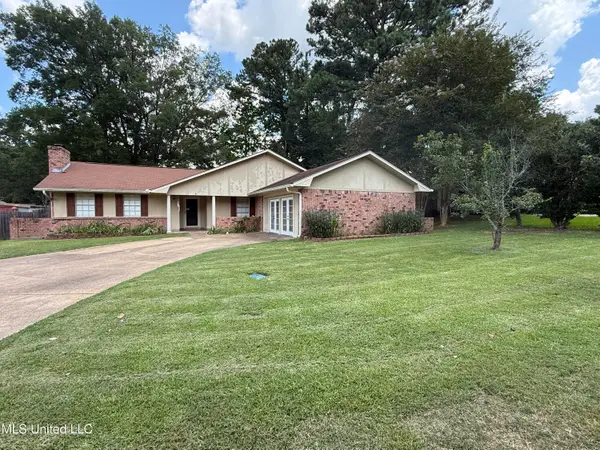 $240,000Active3 beds 2 baths2,189 sq. ft.
$240,000Active3 beds 2 baths2,189 sq. ft.328 Bruin Avenue, Pearl, MS 39208
MLS# 4121962Listed by: YELLOW BRICK REAL ESTATE, LLC 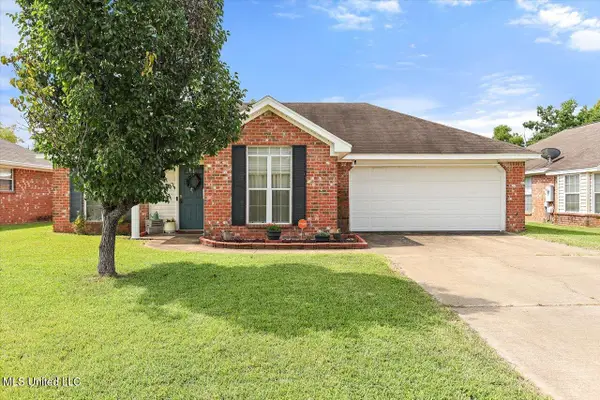 $195,000Pending3 beds 2 baths1,196 sq. ft.
$195,000Pending3 beds 2 baths1,196 sq. ft.108 Cedar Spring Circle, Pearl, MS 39208
MLS# 4121689Listed by: LOCAL REAL ESTATE
