442 Piney Drive, Pearl, MS 39208
Local realty services provided by:ERA TOP AGENT REALTY
442 Piney Drive,Pearl, MS 39208
$357,900
- 4 Beds
- 3 Baths
- 2,010 sq. ft.
- Single family
- Pending
Listed by: robert e wantland
Office: d r horton
MLS#:4130977
Source:MS_UNITED
Price summary
- Price:$357,900
- Price per sq. ft.:$178.06
About this home
Welcome to 442 Piney Dr in Pearl, MS in our The Hollows new home community.
Discover the Madison, a beautifully designed floor plan at The Hollows, our charming new community in Pearl, MS. This thoughtfully crafted home features 4 bedrooms, 3 bathrooms, and a 3-car garage, offering 2,010 square feet of modern and functional living space.
Step through the covered front porch into a welcoming foyer and hallway. To one side, a private hallway leads to a spacious double-vanity bathroom, bedrooms 2 and 3, and generous storage. On the opposite side, another hall provides access to the laundry room, garage entry, and bedroom 4 with an additional bath, complete with additional storage space—ideal for guests or a home office.
Continue into the heart of the home, where a bright and airy living area seamlessly connects to the modern kitchen. This open concept space is perfect for entertaining and everyday living. The living room is filled with natural light from large windows and features elegant tray ceilings, enhancing its spacious feel. The modern kitchen boasts quartz countertops, stainless steel appliances, shaker-style cabinetry, pantry storage, and a central island with bar seating. The adjacent dining space offers access to a covered back patio, perfect for enjoying morning coffee or evening relaxation.
Tucked away for privacy, the primary suite is a true retreat. It features large windows, tray ceilings, and an ensuite bath with a garden tub, separate shower, double quartz vanities, linen storage, and a generous walk-in closet.
*Pictures may be of a similar home and not necessarily of the subject property. Pictures are representational only.
Contact an agent
Home facts
- Year built:2025
- Listing ID #:4130977
- Added:100 day(s) ago
- Updated:February 16, 2026 at 08:17 AM
Rooms and interior
- Bedrooms:4
- Total bathrooms:3
- Full bathrooms:3
- Living area:2,010 sq. ft.
Heating and cooling
- Cooling:Ceiling Fan(s), Central Air
- Heating:Central
Structure and exterior
- Year built:2025
- Building area:2,010 sq. ft.
- Lot area:0.25 Acres
Schools
- High school:Pearl
- Middle school:Pearl
- Elementary school:Pearl Lower
Utilities
- Water:Public
- Sewer:Public Sewer
Finances and disclosures
- Price:$357,900
- Price per sq. ft.:$178.06
- Tax amount:$895 (2025)
New listings near 442 Piney Drive
- New
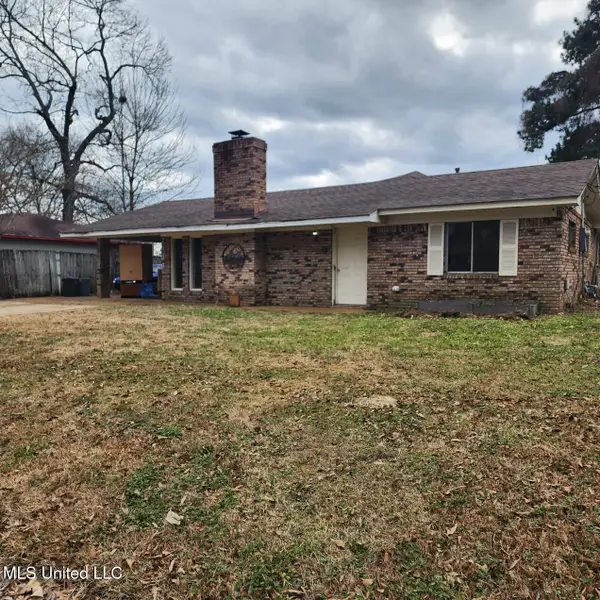 $160,000Active4 beds 2 baths1,800 sq. ft.
$160,000Active4 beds 2 baths1,800 sq. ft.2009 Melvin Road, Pearl, MS 39208
MLS# 4139332Listed by: RE/MAX CONNECTION - New
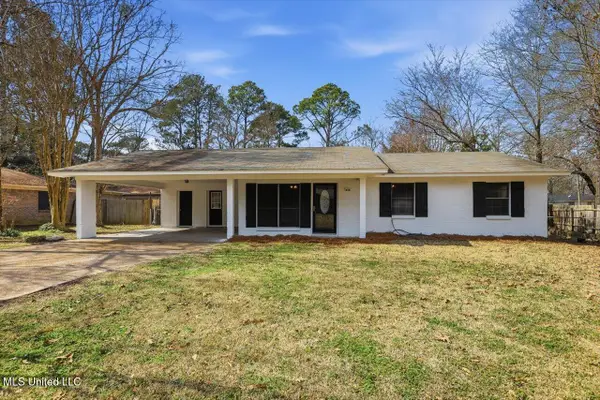 $195,000Active3 beds 2 baths1,182 sq. ft.
$195,000Active3 beds 2 baths1,182 sq. ft.439 Boehle Street, Pearl, MS 39208
MLS# 4139285Listed by: HAVARD REAL ESTATE GROUP, LLC - New
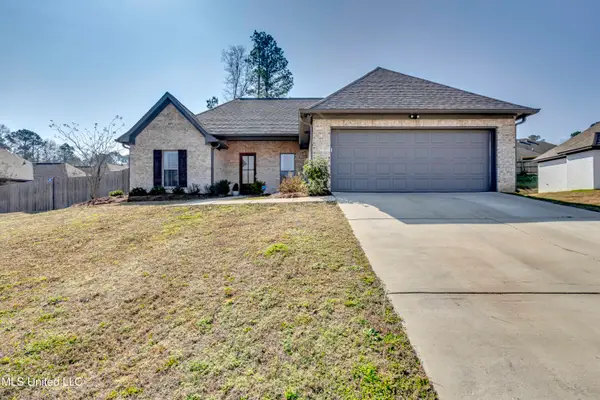 $287,500Active3 beds 2 baths1,555 sq. ft.
$287,500Active3 beds 2 baths1,555 sq. ft.503 Arden Drive, Pearl, MS 39208
MLS# 4139255Listed by: SOUTHERN HOMES REAL ESTATE - New
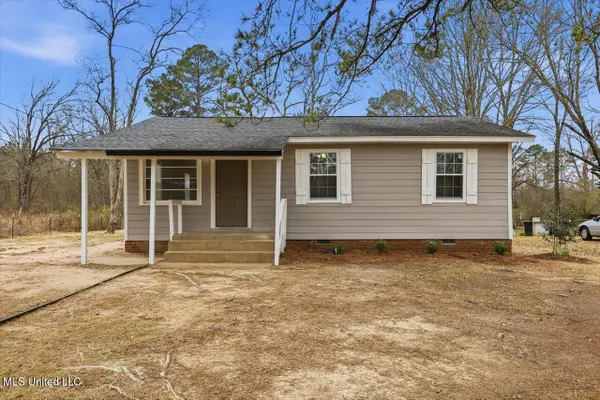 $154,900Active3 beds 1 baths988 sq. ft.
$154,900Active3 beds 1 baths988 sq. ft.209 Areo Drive, Pearl, MS 39208
MLS# 4138999Listed by: HAVARD REAL ESTATE GROUP, LLC - New
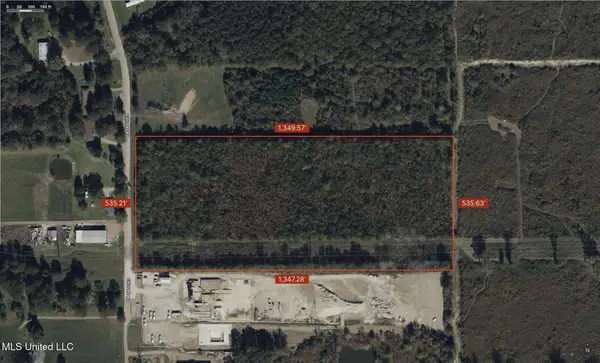 $1,443,578Active16.57 Acres
$1,443,578Active16.57 Acres16.57 Childre Road, Pearl, MS 39208
MLS# 4139002Listed by: ESTES BUSH REAL ESTATE LLC - New
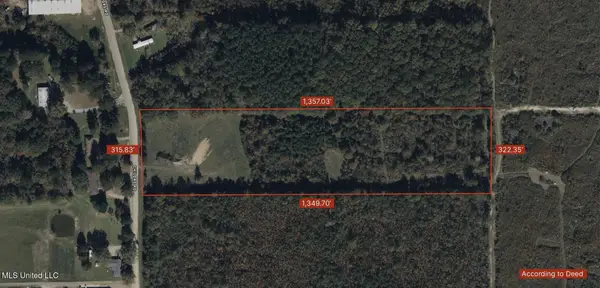 $776,239.2Active9.9 Acres
$776,239.2Active9.9 Acres9.9 Childre Road, Pearl, MS 39208
MLS# 4139003Listed by: ESTES BUSH REAL ESTATE LLC - New
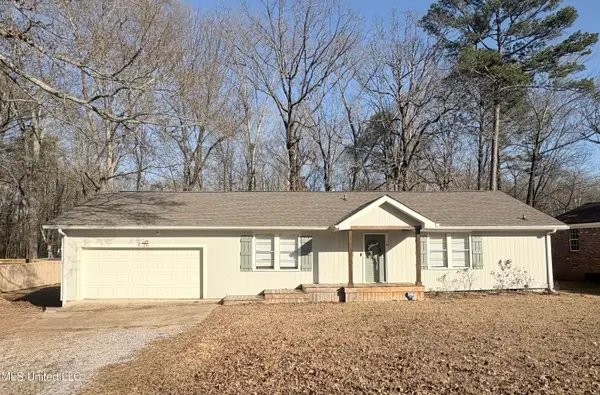 $199,999Active3 beds 2 baths1,514 sq. ft.
$199,999Active3 beds 2 baths1,514 sq. ft.634 Sweetgum Street, Pearl, MS 39208
MLS# 4139004Listed by: MILLENNIUM REALTY INC - New
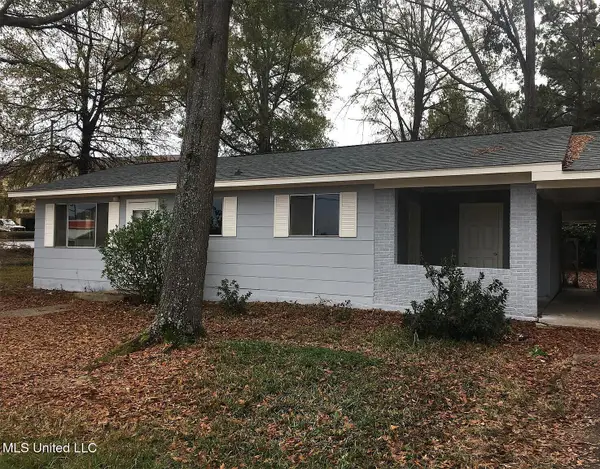 $147,000Active4 beds 3 baths1,412 sq. ft.
$147,000Active4 beds 3 baths1,412 sq. ft.2069 Murray Drive, Pearl, MS 39208
MLS# 4138969Listed by: SOUTHERN HOMES REAL ESTATE - New
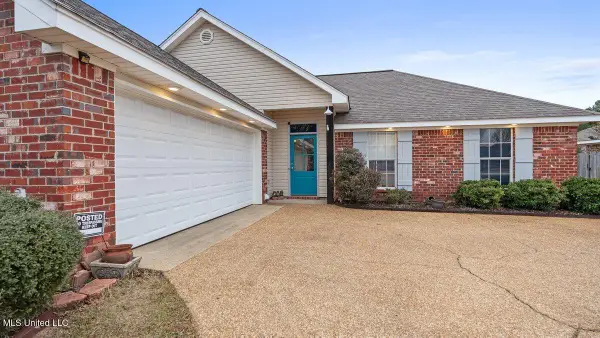 $249,900Active3 beds 2 baths1,364 sq. ft.
$249,900Active3 beds 2 baths1,364 sq. ft.628 Oak Ridge Way, Pearl, MS 39208
MLS# 4138917Listed by: TURN KEY PROPERTIES, LLC - New
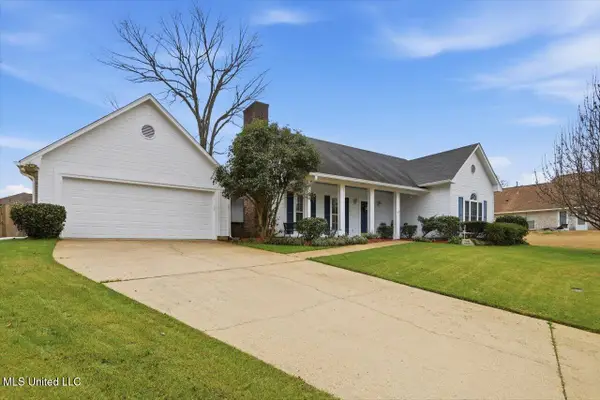 $249,900Active3 beds 2 baths1,521 sq. ft.
$249,900Active3 beds 2 baths1,521 sq. ft.4618 Moonridge Cove, Pearl, MS 39208
MLS# 4138918Listed by: TRIFECTA REAL ESTATE, LLC

