502 Vista Pointe Drive, Pearl, MS 39208
Local realty services provided by:ERA TOP AGENT REALTY
Listed by: robert e wantland
Office: d r horton
MLS#:4125515
Source:MS_UNITED
Price summary
- Price:$274,900
- Price per sq. ft.:$182.17
About this home
Discover the Allex, with 3 bedrooms, 2 bathrooms, and a 2-car garage, this beautifully designed home offers 1,509 square feet of stylish living space.
As you step inside from the covered entryway, you're greeted by a welcoming foyer that provides access to both the laundry room and garage. Beyond the foyer, you'll find an open dining area, perfect for family meals and gatherings. A short hallway leads to two spacious bedrooms, a full bathroom, and a linen closet, offering privacy and convenience for family members or guests.
The heart of the Allex is its open concept living area, where a modern kitchen seamlessly flows into a bright and airy living space. The kitchen is a chef's dream, featuring granite countertops, stainless steel appliances, shaker cabinetry, pantry space, and bar seating. Large windows flood the living area with natural light, while hardwood flooring adds an elegant touch to the space. Just off the living area, a covered back patio offers the perfect spot to relax and enjoy the outdoors.
The private primary suite is a true retreat, featuring windows for natural light, and a luxurious ensuite bath with a walk-in shower, double vanity granite countertops, and a spacious walk-in closet.
Built with integrated Smart Home technology, the Allex combines modern convenience with timeless style.
Contact an agent
Home facts
- Year built:2025
- Listing ID #:4125515
- Added:155 day(s) ago
- Updated:February 15, 2026 at 03:50 PM
Rooms and interior
- Bedrooms:3
- Total bathrooms:2
- Full bathrooms:2
- Living area:1,509 sq. ft.
Heating and cooling
- Cooling:Ceiling Fan(s), Central Air
- Heating:Central
Structure and exterior
- Year built:2025
- Building area:1,509 sq. ft.
- Lot area:0.25 Acres
Schools
- High school:Pearl
- Middle school:Pearl
- Elementary school:Pearl Lower
Utilities
- Water:Public
- Sewer:Public Sewer, Sewer Available
Finances and disclosures
- Price:$274,900
- Price per sq. ft.:$182.17
- Tax amount:$3,550 (2025)
New listings near 502 Vista Pointe Drive
- New
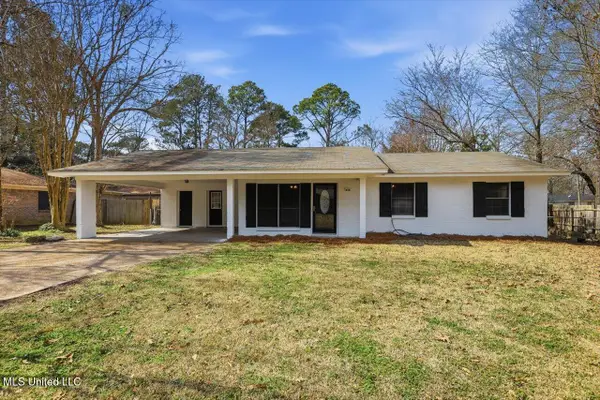 $195,000Active3 beds 2 baths1,182 sq. ft.
$195,000Active3 beds 2 baths1,182 sq. ft.439 Boehle Street, Pearl, MS 39208
MLS# 4139285Listed by: HAVARD REAL ESTATE GROUP, LLC - Open Sun, 2 to 4pmNew
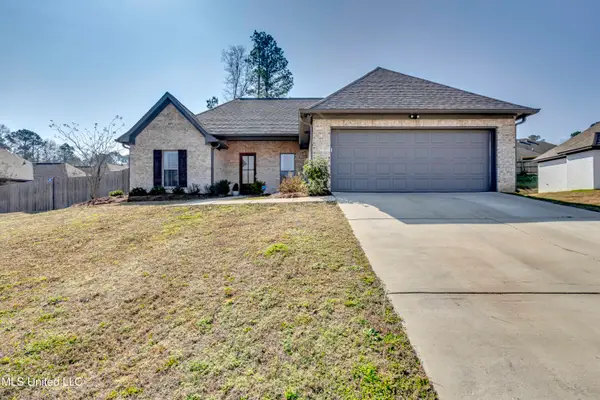 $287,500Active3 beds 2 baths1,555 sq. ft.
$287,500Active3 beds 2 baths1,555 sq. ft.503 Arden Drive, Pearl, MS 39208
MLS# 4139255Listed by: SOUTHERN HOMES REAL ESTATE - New
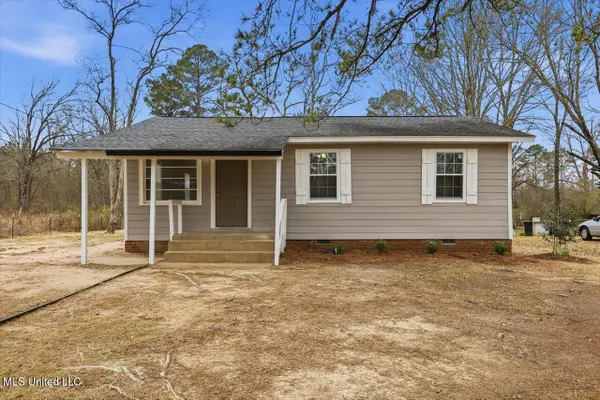 $154,900Active3 beds 1 baths988 sq. ft.
$154,900Active3 beds 1 baths988 sq. ft.209 Areo Drive, Pearl, MS 39208
MLS# 4138999Listed by: HAVARD REAL ESTATE GROUP, LLC - New
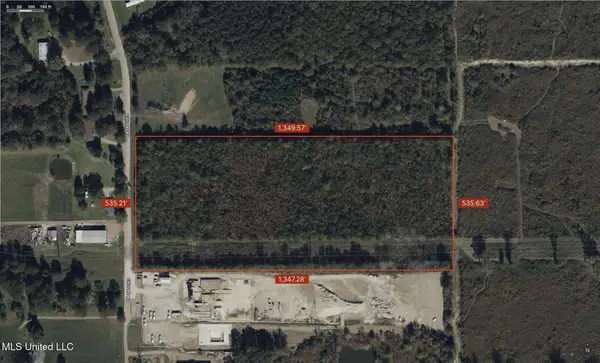 $1,443,578Active16.57 Acres
$1,443,578Active16.57 Acres16.57 Childre Road, Pearl, MS 39208
MLS# 4139002Listed by: ESTES BUSH REAL ESTATE LLC - New
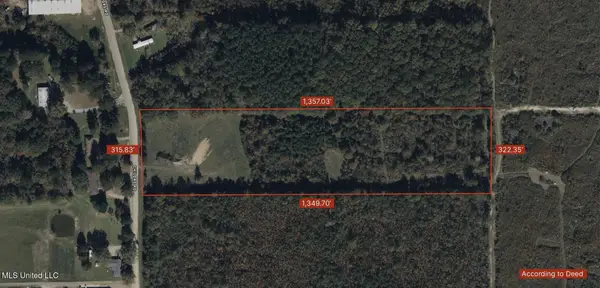 $776,239.2Active9.9 Acres
$776,239.2Active9.9 Acres9.9 Childre Road, Pearl, MS 39208
MLS# 4139003Listed by: ESTES BUSH REAL ESTATE LLC - New
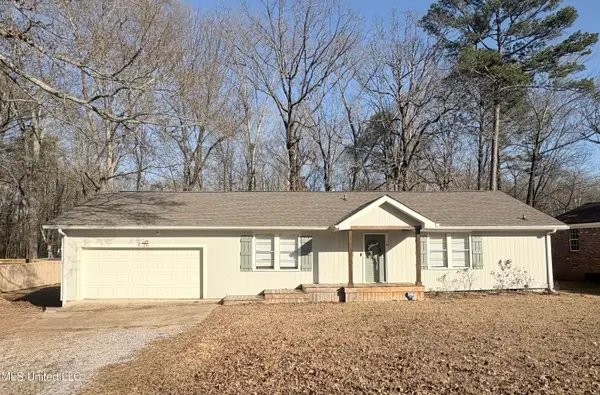 $199,999Active3 beds 2 baths1,514 sq. ft.
$199,999Active3 beds 2 baths1,514 sq. ft.634 Sweetgum Street, Pearl, MS 39208
MLS# 4139004Listed by: MILLENNIUM REALTY INC - New
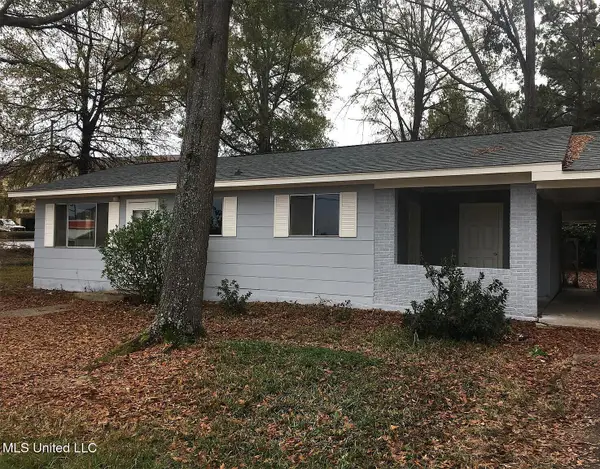 $147,000Active4 beds 3 baths1,412 sq. ft.
$147,000Active4 beds 3 baths1,412 sq. ft.2069 Murray Drive, Pearl, MS 39208
MLS# 4138969Listed by: SOUTHERN HOMES REAL ESTATE - New
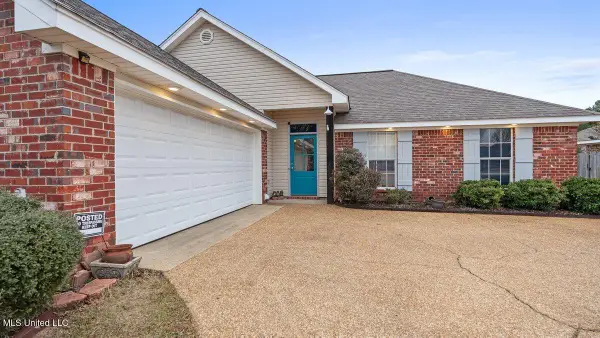 $249,900Active3 beds 2 baths1,364 sq. ft.
$249,900Active3 beds 2 baths1,364 sq. ft.628 Oak Ridge Way, Pearl, MS 39208
MLS# 4138917Listed by: TURN KEY PROPERTIES, LLC - New
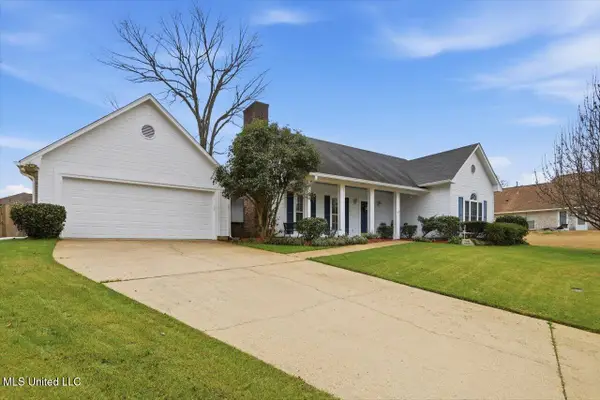 $249,900Active3 beds 2 baths1,521 sq. ft.
$249,900Active3 beds 2 baths1,521 sq. ft.4618 Moonridge Cove, Pearl, MS 39208
MLS# 4138918Listed by: TRIFECTA REAL ESTATE, LLC - New
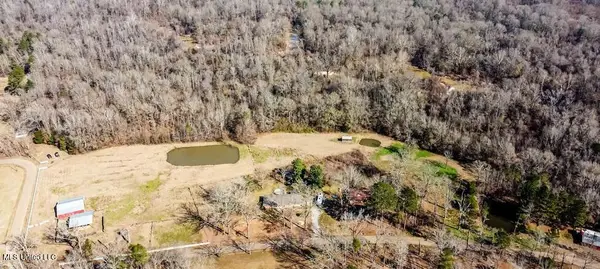 $269,000Active42 Acres
$269,000Active42 Acres187 W Petros Road, Pearl, MS 39208
MLS# 4138790Listed by: HOPPER PROPERTIES

