589 Oak Ridge Way, Pearl, MS 39208
Local realty services provided by:ERA TOP AGENT REALTY
589 Oak Ridge Way,Pearl, MS 39208
$255,000Last list price
- 3 Beds
- 2 Baths
- - sq. ft.
- Single family
- Sold
Listed by: shannon ellis, brian ellis
Office: havard real estate group, llc.
MLS#:4129973
Source:MS_UNITED
Sorry, we are unable to map this address
Price summary
- Price:$255,000
- Monthly HOA dues:$20.83
About this home
Welcome home to this beautifully maintained 3-bedroom, 2-bath home in the desirable Live Oak Subdivision located in the Rankin County School District. This home features an open floor plan with a welcoming foyer that leads into spacious main living areas with high ceilings and plenty of natural light.
The updated kitchen offers granite countertops, stainless steel appliances, and ample cabinet space — perfect for cooking and entertaining. The master suite includes wood flooring, a tray ceiling, and a luxurious bathroom with double vanities, a separate tub and shower, and a walk-in closet.
Enjoy outdoor living on the patio and deck overlooking a flat, fenced backyard complete with an above-ground pool — ideal for relaxing or hosting gatherings. Other highlights include an architectural shingle roof, a split floor plan, and a two-car garage.
This home combines comfort, style, and convenience in a great location close to schools, shopping, and dining. Don't miss your chance to make it yours!
Contact an agent
Home facts
- Year built:2004
- Listing ID #:4129973
- Added:49 day(s) ago
- Updated:December 17, 2025 at 07:22 AM
Rooms and interior
- Bedrooms:3
- Total bathrooms:2
- Full bathrooms:2
Heating and cooling
- Cooling:Ceiling Fan(s), Central Air
- Heating:Central, Fireplace(s), Natural Gas
Structure and exterior
- Year built:2004
Schools
- High school:Brandon
- Middle school:Brandon
- Elementary school:Rouse
Utilities
- Water:Community
- Sewer:Public Sewer
Finances and disclosures
- Price:$255,000
- Tax amount:$1,038 (2024)
New listings near 589 Oak Ridge Way
- New
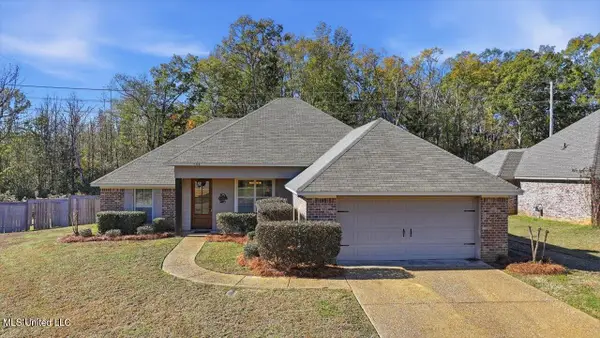 $272,900Active3 beds 2 baths1,705 sq. ft.
$272,900Active3 beds 2 baths1,705 sq. ft.988 Clubhouse Drive, Pearl, MS 39208
MLS# 4134021Listed by: HAVARD REAL ESTATE GROUP, LLC - New
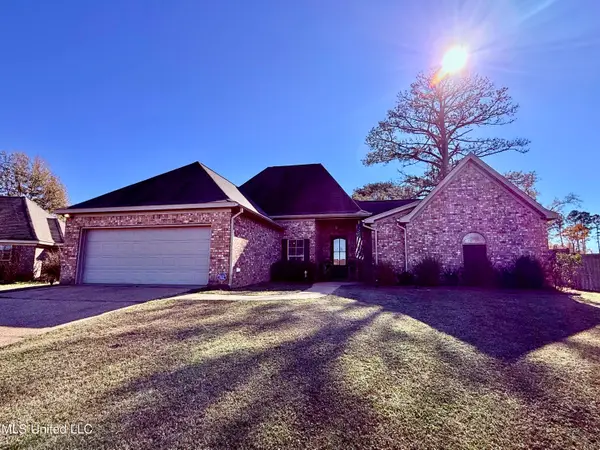 $265,000Active3 beds 2 baths1,627 sq. ft.
$265,000Active3 beds 2 baths1,627 sq. ft.308 London Way, Pearl, MS 39208
MLS# 4133979Listed by: KELLER WILLIAMS - New
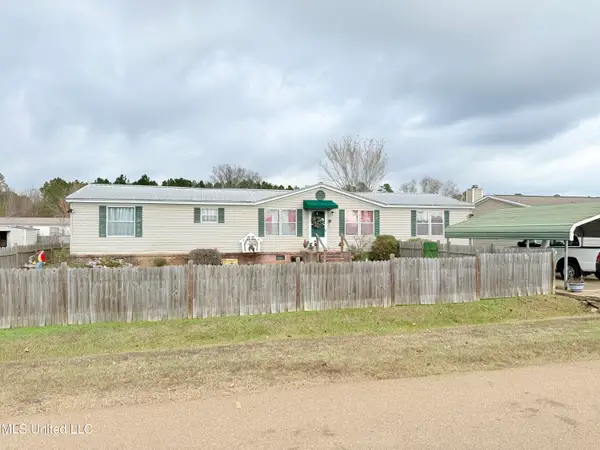 $170,000Active3 beds 2 baths1,795 sq. ft.
$170,000Active3 beds 2 baths1,795 sq. ft.304 Cedar Hill Drive, Pearl, MS 39208
MLS# 4133958Listed by: KELLER WILLIAMS - New
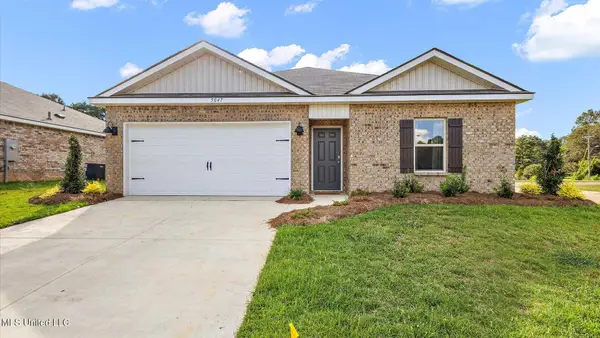 $249,900Active4 beds 2 baths1,497 sq. ft.
$249,900Active4 beds 2 baths1,497 sq. ft.605 Cedar Place, Pearl, MS 39208
MLS# 4133929Listed by: D R HORTON - New
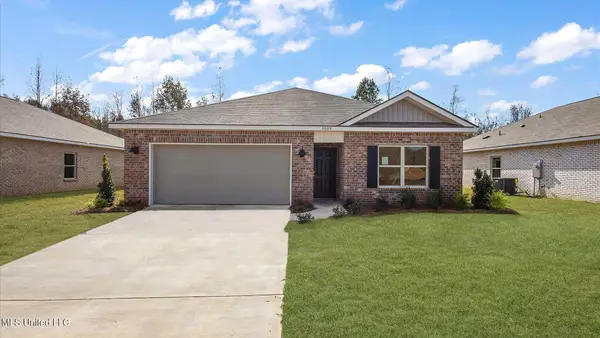 $239,900Active3 beds 2 baths1,318 sq. ft.
$239,900Active3 beds 2 baths1,318 sq. ft.241 Trace Drive, Pearl, MS 39208
MLS# 4133933Listed by: D R HORTON - New
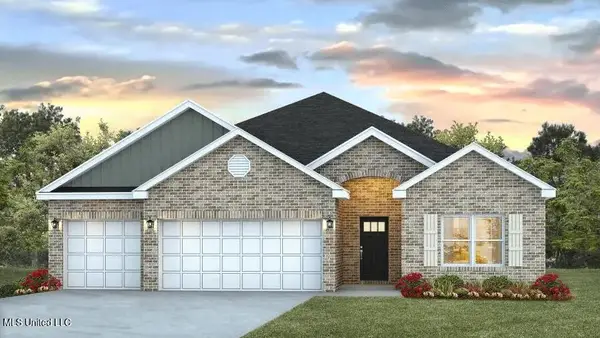 $368,900Active4 beds 3 baths2,304 sq. ft.
$368,900Active4 beds 3 baths2,304 sq. ft.448 Piney Drive, Pearl, MS 39208
MLS# 4133951Listed by: D R HORTON - New
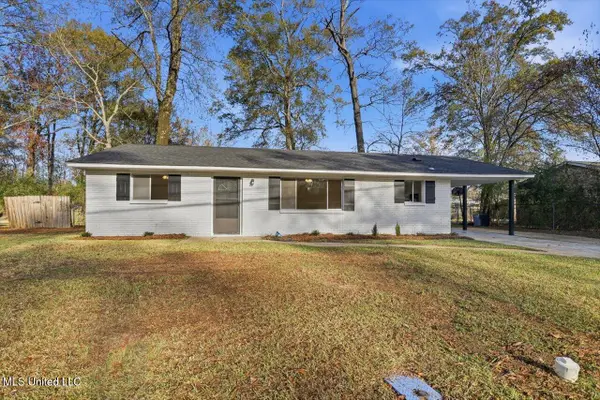 $192,000Active3 beds 2 baths1,188 sq. ft.
$192,000Active3 beds 2 baths1,188 sq. ft.3340 Harle Street, Pearl, MS 39208
MLS# 4133825Listed by: HAVARD REAL ESTATE GROUP, LLC 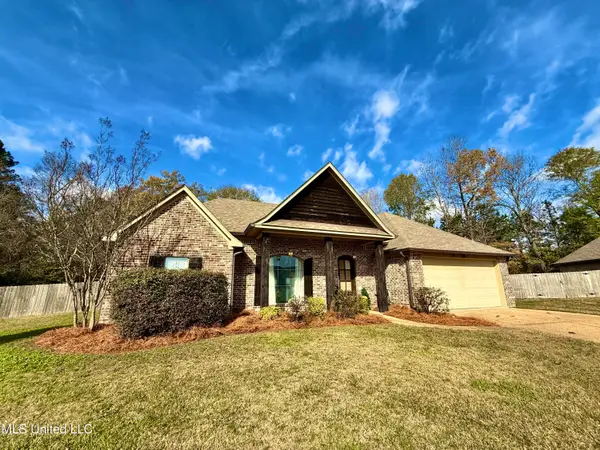 $259,900Pending3 beds 2 baths1,558 sq. ft.
$259,900Pending3 beds 2 baths1,558 sq. ft.154 Beechwood Circle, Pearl, MS 39208
MLS# 4133758Listed by: KELLER WILLIAMS- New
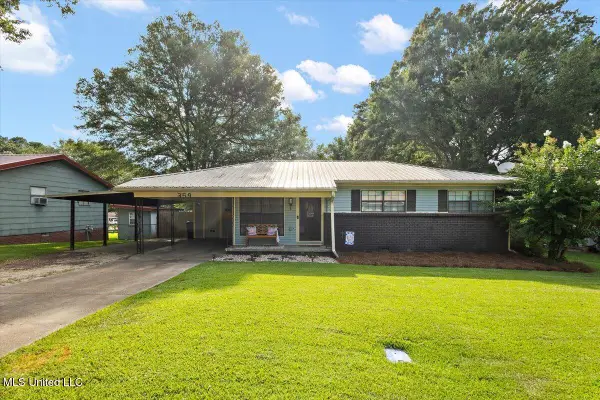 $195,000Active3 beds 1 baths1,497 sq. ft.
$195,000Active3 beds 1 baths1,497 sq. ft.359 Saint Paul Street, Pearl, MS 39208
MLS# 4133732Listed by: REALTY ONE GROUP PRIME - New
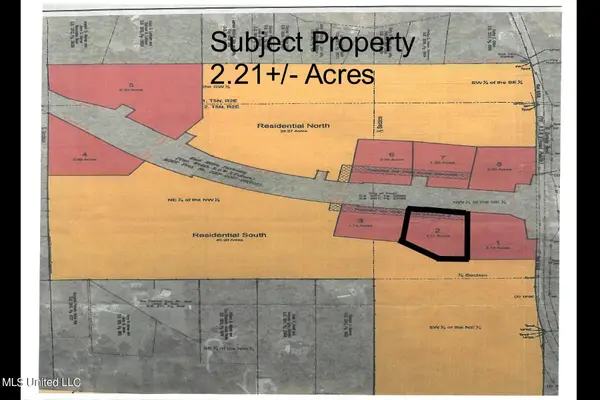 $746,073Active2.21 Acres
$746,073Active2.21 Acres0 East Metro Parkway, Pearl, MS 39208
MLS# 4133682Listed by: LEE HAWKINS, REALTY
