346 Lake David Drive, Picayune, MS 39466
Local realty services provided by:ERA Sarver Real Estate

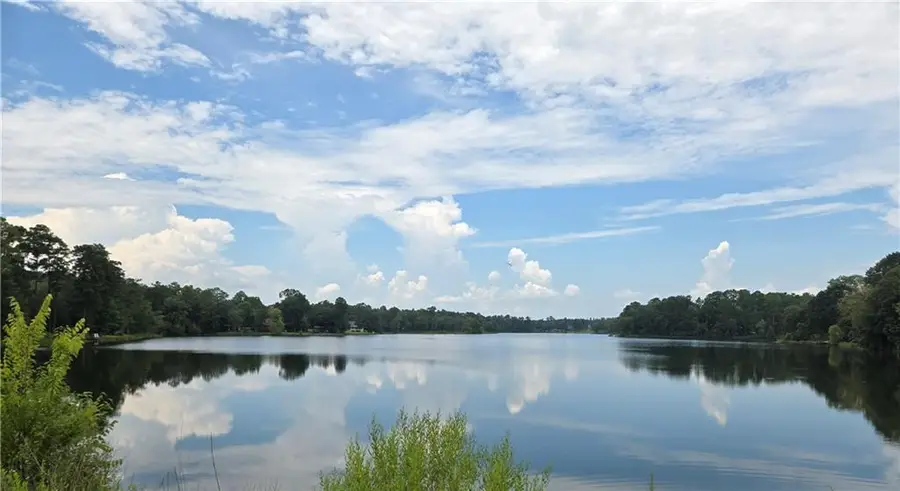
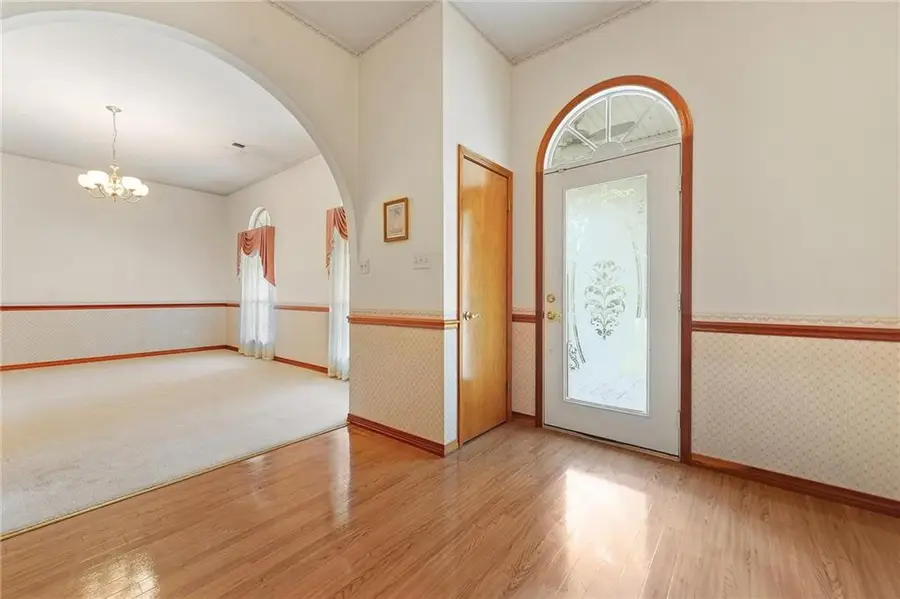
346 Lake David Drive,Picayune, MS 39466
$350,000
- 3 Beds
- 3 Baths
- 2,919 sq. ft.
- Single family
- Active
Listed by:penelope stettinius
Office:latter & blum (latt14)
MLS#:2514426
Source:LA_GSREIN
Price summary
- Price:$350,000
- Price per sq. ft.:$671.79
- Monthly HOA dues:$10.42
About this home
Beautiful Lake David Estates! If you're looking for a 3/2.5 with Large rooms and walk-in closets you need to see 346 Lake David Drive. This house was expertly built with spacious rooms and high ceilings. Split floor plan allows for the Primary Suite on one side with 2 walk-in closets, room for everything, and a separate shower and soaking tub + 2 vanities. The 2 guest bedrooms share a jack-& Jill bathroom with a tub/shower combo. The living room features a 16' vaulted ceiling, a built-in bar cabinet and a beautiful wood-burning fireplace. The laundry/mud room opens to the covered breezeway that connects to carport and garage with storage and tool bench. **NEW ROOF! In the backyard there is a storage shed. The 2 acres are accented with oak trees and azaleas. HVAC is 3 years old. Termite Contract. Driveway resurfaced 4 yrs ago. The optional HOA dues are $125 if you'd like access to the lake, clubhouse, and grounds. House has been expertly maintaned and is ready for YOU.
Contact an agent
Home facts
- Year built:1995
- Listing Id #:2514426
- Added:14 day(s) ago
- Updated:August 13, 2025 at 06:46 PM
Rooms and interior
- Bedrooms:3
- Total bathrooms:3
- Full bathrooms:2
- Half bathrooms:1
- Living area:2,919 sq. ft.
Heating and cooling
- Cooling:1 Unit, Central Air
- Heating:Central, Heating
Structure and exterior
- Roof:Shingle
- Year built:1995
- Building area:2,919 sq. ft.
- Lot area:2 Acres
Utilities
- Water:Public
- Sewer:Septic Tank
Finances and disclosures
- Price:$350,000
- Price per sq. ft.:$671.79
New listings near 346 Lake David Drive
- New
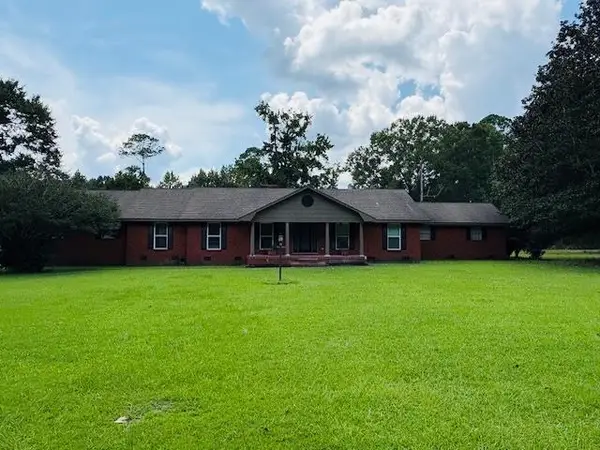 $415,000Active3 beds 3 baths3,047 sq. ft.
$415,000Active3 beds 3 baths3,047 sq. ft.1404 Neal Rd, Picayune, MS 39466
MLS# 183756Listed by: VALENTE REAL ESTATE, LLC - New
 $269,000Active3 beds 2 baths2,036 sq. ft.
$269,000Active3 beds 2 baths2,036 sq. ft.435 Millbrook Parkway, Picayune, MS 39466
MLS# 4122444Listed by: FORD REALTY, INC. - New
 $360,000Active4 beds 2 baths1,900 sq. ft.
$360,000Active4 beds 2 baths1,900 sq. ft.12525 Indian Springs Road, Picayune, MS 39466
MLS# 4122420Listed by: RE/MAX PREMIER GROUP  $140,000Active3 beds 2 baths1,152 sq. ft.
$140,000Active3 beds 2 baths1,152 sq. ft.4477 Highway 43 North, Picayune, MS 39466
MLS# 183410Listed by: PROFESSIONAL REALTY- New
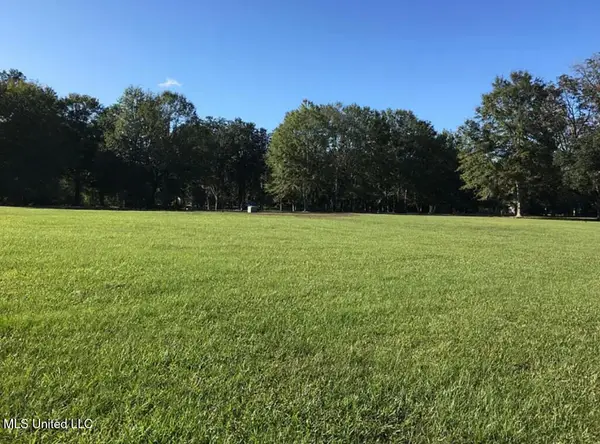 $80,000Active0.95 Acres
$80,000Active0.95 AcresLot 4 Lancair Drive, Picayune, MS 39466
MLS# 4122390Listed by: LISTWITHFREEDOM.COM - New
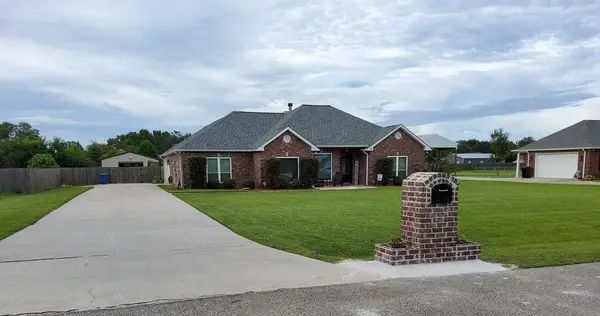 $375,000Active4 beds 2 baths2,157 sq. ft.
$375,000Active4 beds 2 baths2,157 sq. ft.92 Najavo, Picayune, MS 39466
MLS# 183745Listed by: TOP AGENT REALTY - New
 $175,000Active3 beds 2 baths1,376 sq. ft.
$175,000Active3 beds 2 baths1,376 sq. ft.16 Green Meadow Place Road, Picayune, MS 39466
MLS# 4122260Listed by: MISSISSIPPI LAND & HOME SALES - New
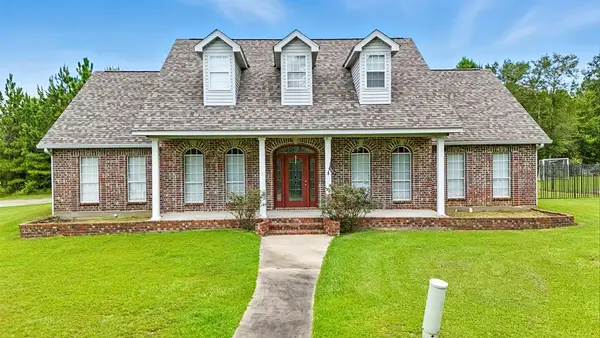 $450,000Active5 beds 3 baths2,960 sq. ft.
$450,000Active5 beds 3 baths2,960 sq. ft.5997 The Woods Road, Picayune, MS 39466
MLS# 183736Listed by: RE/MAX PREMIER GROUP - New
 $49,000Active2.68 Acres
$49,000Active2.68 Acres00 Ed Moore Road, Picayune, MS 39466
MLS# 4122061Listed by: THE REAL ESTATE CO., LLC. - New
 $175,000Active3 beds 2 baths1,376 sq. ft.
$175,000Active3 beds 2 baths1,376 sq. ft.16 Green Meadow, Picayune, MS 39466
MLS# 183727Listed by: MISSISSIPPI LAND & HOME SALES LLC
