39 Cambridge Circle, Picayune, MS 39466
Local realty services provided by:ERA TOP AGENT REALTY
39 Cambridge Circle,Picayune, MS 39466
$218,100Last list price
- 3 Beds
- 2 Baths
- - sq. ft.
- Single family
- Sold
Listed by: april wilcox
Office: allied realty coastal homes
MLS#:4116997
Source:MS_UNITED
Sorry, we are unable to map this address
Price summary
- Price:$218,100
About this home
***REDUCED TO $218,100*****
Welcome to this charming 3 bedroom, 2 bath home nestled on 1 cleared acre in Greystone Estates! With 1,250 sq. ft. of heated/cooled living space (1,968 sq. ft. under beam), this property offers the perfect blend of comfort and functionality.
Inside, you'll find new vinyl plank flooring throughout, creating a fresh and modern feel. The inviting front porch is ideal for enjoying morning coffee, while the large covered back patio is perfect for BBQs, gatherings, or simply relaxing by the small above-ground pool.
Additional features include a 10x20 shed with roll-up side door for lawn equipment and storage, plus a carport with a small storage room for added convenience.
Located in the PRC school district, this home falls under covenants with no HOA, giving you both peace of mind and flexibility. Even better—it's USDA approved and only 15 minutes from the interstate, making commuting easy.
Don't miss your chance to own this well-kept home in a desirable subdivision !
Contact an agent
Home facts
- Year built:2003
- Listing ID #:4116997
- Added:198 day(s) ago
- Updated:January 05, 2026 at 07:11 AM
Rooms and interior
- Bedrooms:3
- Total bathrooms:2
- Full bathrooms:2
Heating and cooling
- Cooling:Central Air
- Heating:Central, Fireplace(s)
Structure and exterior
- Year built:2003
Schools
- High school:Pearl River Central High School
- Middle school:Pearl River Central Middle
- Elementary school:Pearl River Central Lower
Utilities
- Water:Public
- Sewer:Septic Tank, Sewer Connected
Finances and disclosures
- Price:$218,100
- Tax amount:$218 (2024)
New listings near 39 Cambridge Circle
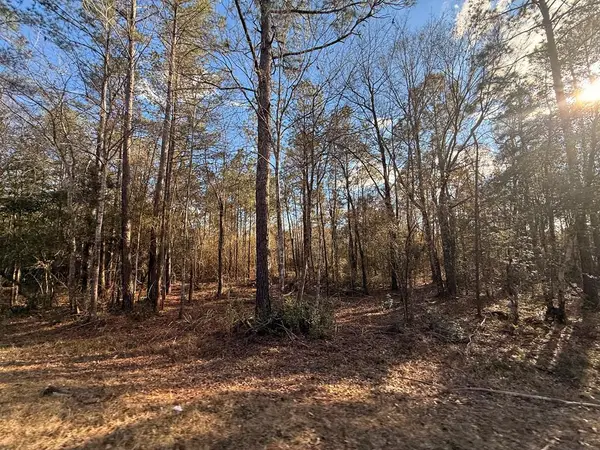 $15,000Pending2.7 Acres
$15,000Pending2.7 Acres1090 West Union Rd (Parcel A), Carriere, MS 39426
MLS# 184235Listed by: TEMPLET REALTY, LLC- New
 $420,000Active4 beds 3 baths2,547 sq. ft.
$420,000Active4 beds 3 baths2,547 sq. ft.105 Jefferson Davis, Picayune, MS 39466
MLS# 184229Listed by: THE SMITH GROUP REALTY 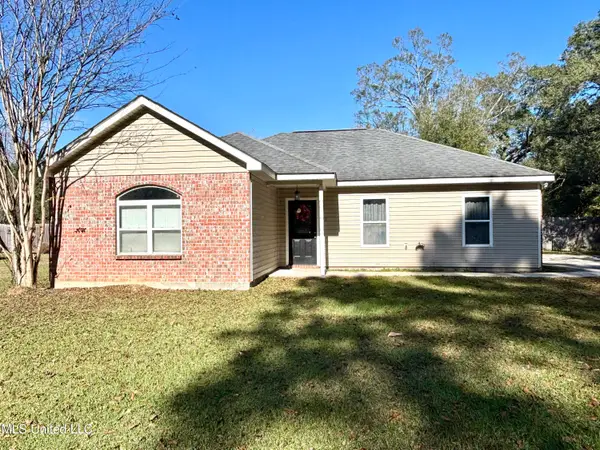 $179,000Pending3 beds 2 baths1,398 sq. ft.
$179,000Pending3 beds 2 baths1,398 sq. ft.113 Williamsburg Road, Picayune, MS 39466
MLS# 4134450Listed by: MISSISSIPPI LAND & HOME SALES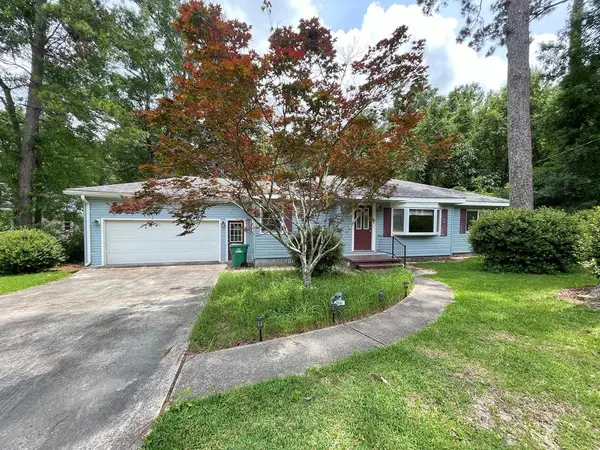 $189,900Active3 beds 2 baths2,160 sq. ft.
$189,900Active3 beds 2 baths2,160 sq. ft.700 Idlewild Dr, Picayune, MS 39466
MLS# 184197Listed by: TEMPLET REALTY, LLC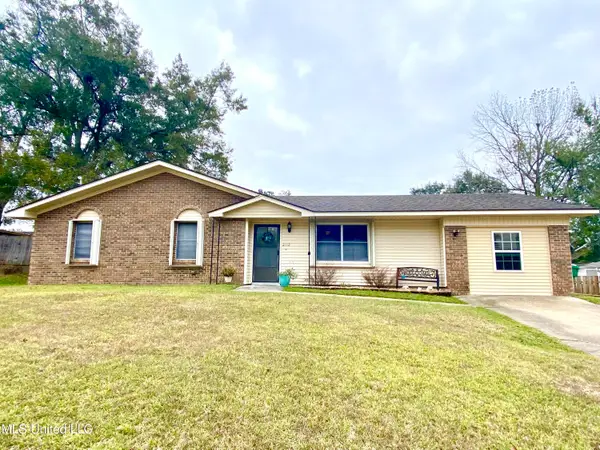 $190,000Active4 beds 2 baths1,702 sq. ft.
$190,000Active4 beds 2 baths1,702 sq. ft.2112 Crestwood Drive, Picayune, MS 39466
MLS# 4133433Listed by: FORD REALTY, INC.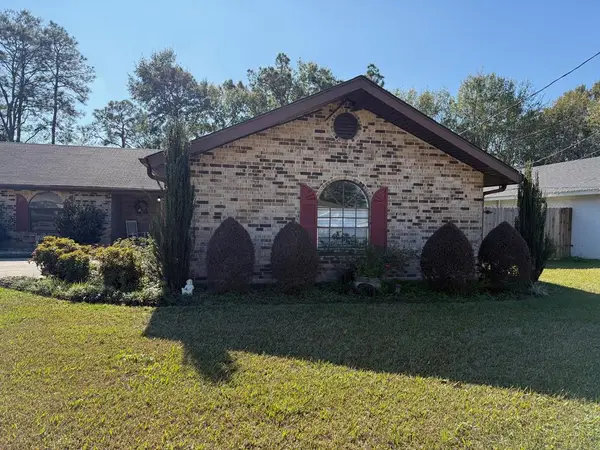 $219,900Active3 beds 2 baths1,882 sq. ft.
$219,900Active3 beds 2 baths1,882 sq. ft.526 Country Club Drive, Picayune, MS 39466
MLS# 184181Listed by: MISSISSIPPI LAND & HOME SALES LLC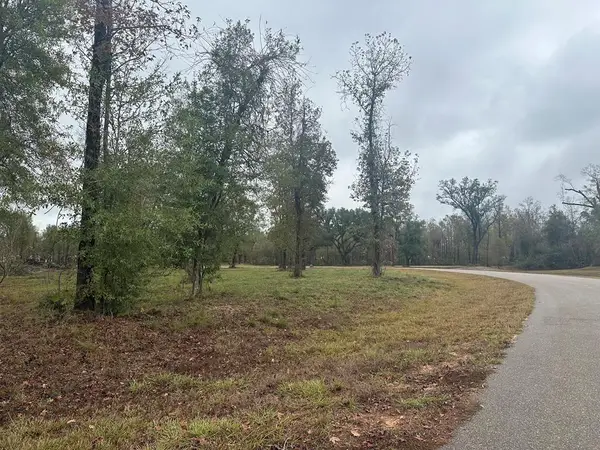 $135,000Active8.17 Acres
$135,000Active8.17 AcresNHN Bent Creek, Picayune, MS 39466
MLS# 184180Listed by: THE SMITH GROUP REALTY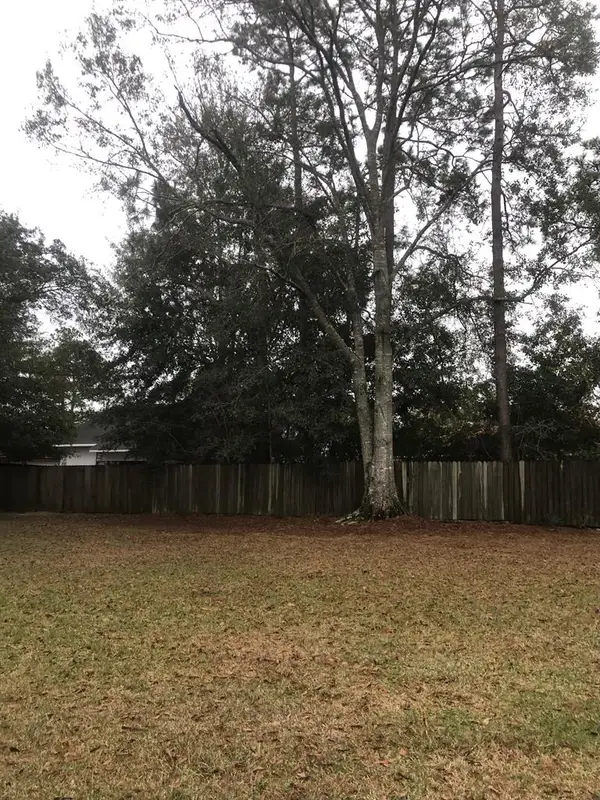 $30,000Active0.3 Acres
$30,000Active0.3 AcresLot 170 Country Club Drive, Picayune, MS 39466
MLS# 184178Listed by: MISSISSIPPI LAND & HOME SALES LLC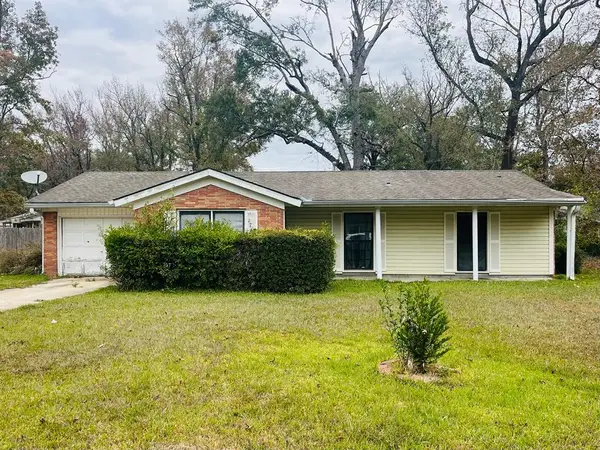 $160,000Active4 beds 2 baths1,285 sq. ft.
$160,000Active4 beds 2 baths1,285 sq. ft.309 STEELE AVE, Picayune, MS 39466
MLS# 184176Listed by: VALENTE REAL ESTATE, LLC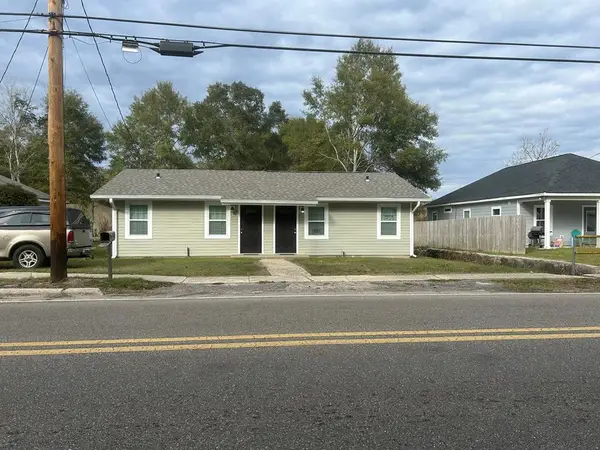 $144,900Pending-- beds -- baths1,100 sq. ft.
$144,900Pending-- beds -- baths1,100 sq. ft.1018 Palestine Rd Apt A and B, Picayune, MS 39466
MLS# 184170Listed by: MISSISSIPPI LAND & HOME SALES LLC
