921 Tung Tree, Picayune, MS 39466
Local realty services provided by:ERA TOP AGENT REALTY
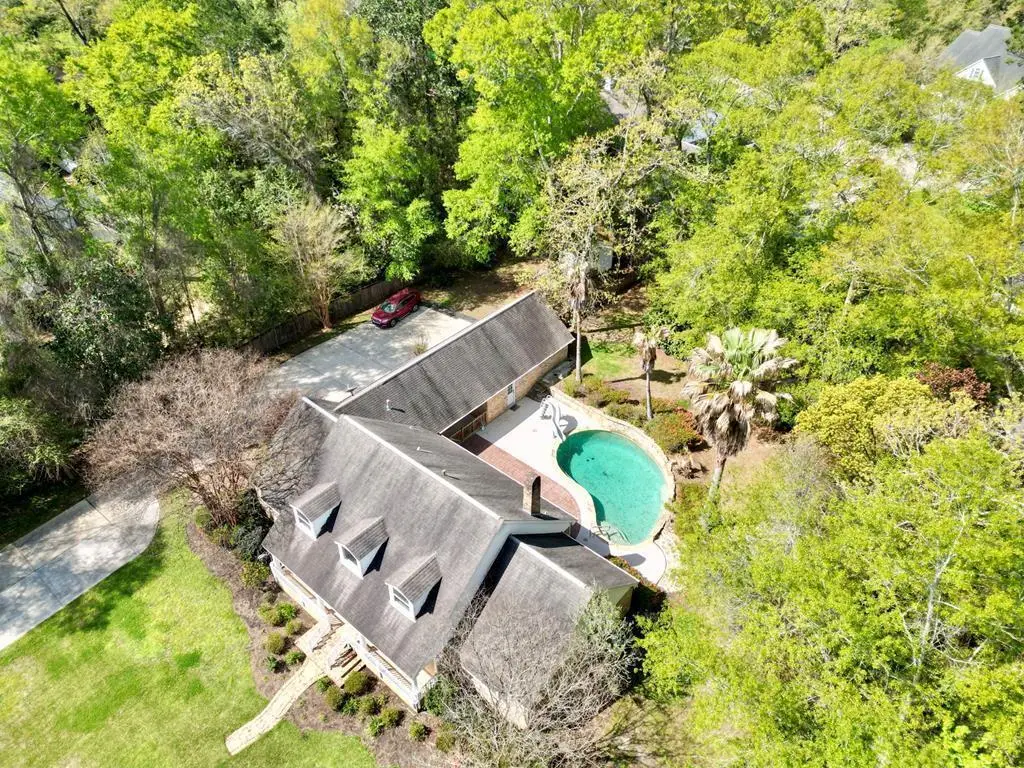

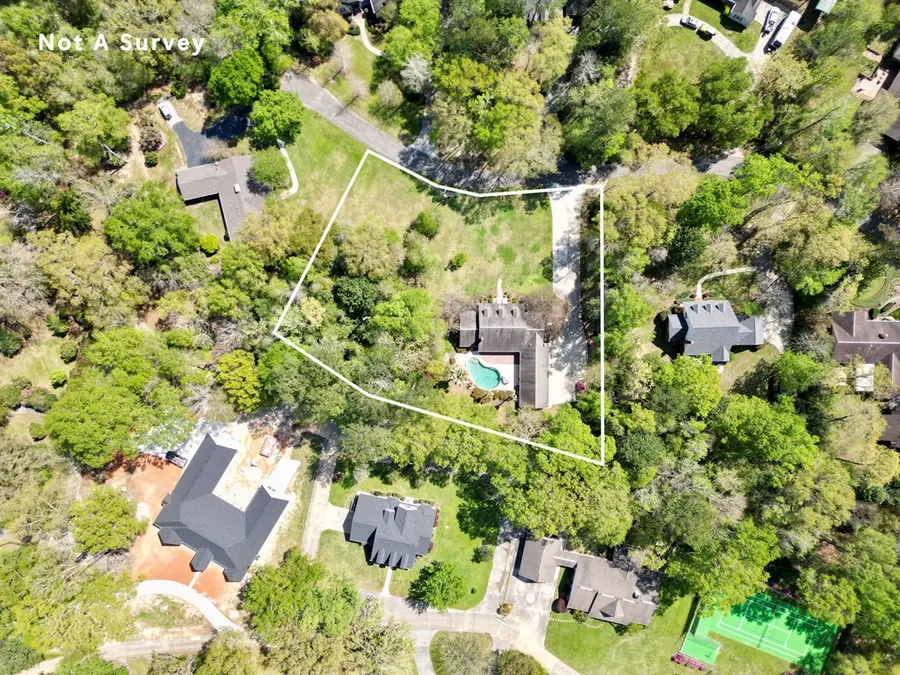
Listed by:michelle leleux
Office:re/max premier group
MLS#:183698
Source:MS_PRBR
Price summary
- Price:$409,000
- Price per sq. ft.:$137.06
About this home
Gorgeous Home in the Heart of Picayune sits back on .623 if an acre in the beautiful established Westside of town. This 3 bedroom 2.5 bath home is beautifully landscaped with gunite pool, Workshop/2 car garage, covered carport, front and back porch, shed & fence with iron gate. You will love the layout of this stately home & be astonished with all the extras & a "hidden room" upstairs! Large kitchen has bar that opens to living area & beautiful windows across the back with a pool view. Master bedroom has separate dressing area, vanity and walk in shower. Two extra bedrooms upstairs with full bath and bonus hidden room. Walk in Attic has shelving & tons of storage space. There is also an office(sellers have used as extra closet/storage/bedroom) & bonus room off kitchen area! Home Generator, Home Warranty & Concession at closing to go towards any updates for the new owners too! Don't miss this timeless beauty, Make your appt today!
Contact an agent
Home facts
- Year built:1973
- Listing Id #:183698
- Added:10 day(s) ago
- Updated:August 04, 2025 at 03:48 PM
Rooms and interior
- Bedrooms:3
- Total bathrooms:3
- Full bathrooms:2
- Half bathrooms:1
- Living area:2,984 sq. ft.
Heating and cooling
- Cooling:Ceiling Fan(s), Central, Electric
- Heating:Gas
Structure and exterior
- Roof:Architectural
- Year built:1973
- Building area:2,984 sq. ft.
- Lot area:0.62 Acres
Schools
- Middle school:Pic-Westside
Utilities
- Water:Public
- Sewer:Public Sewer
Finances and disclosures
- Price:$409,000
- Price per sq. ft.:$137.06
- Tax amount:$2,589 (2024)
New listings near 921 Tung Tree
- New
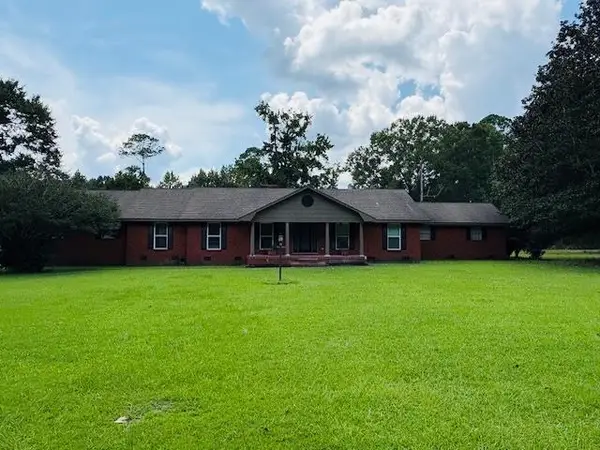 $415,000Active3 beds 3 baths3,047 sq. ft.
$415,000Active3 beds 3 baths3,047 sq. ft.1404 Neal Rd, Picayune, MS 39466
MLS# 183756Listed by: VALENTE REAL ESTATE, LLC - New
 $269,000Active3 beds 2 baths2,036 sq. ft.
$269,000Active3 beds 2 baths2,036 sq. ft.435 Millbrook Parkway, Picayune, MS 39466
MLS# 4122444Listed by: FORD REALTY, INC. - New
 $360,000Active4 beds 2 baths1,900 sq. ft.
$360,000Active4 beds 2 baths1,900 sq. ft.12525 Indian Springs Road, Picayune, MS 39466
MLS# 4122420Listed by: RE/MAX PREMIER GROUP  $140,000Active3 beds 2 baths1,152 sq. ft.
$140,000Active3 beds 2 baths1,152 sq. ft.4477 Highway 43 North, Picayune, MS 39466
MLS# 183410Listed by: PROFESSIONAL REALTY- New
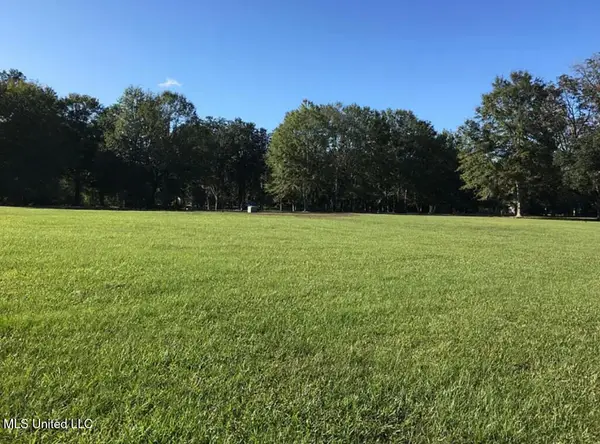 $80,000Active0.95 Acres
$80,000Active0.95 AcresLot 4 Lancair Drive, Picayune, MS 39466
MLS# 4122390Listed by: LISTWITHFREEDOM.COM - New
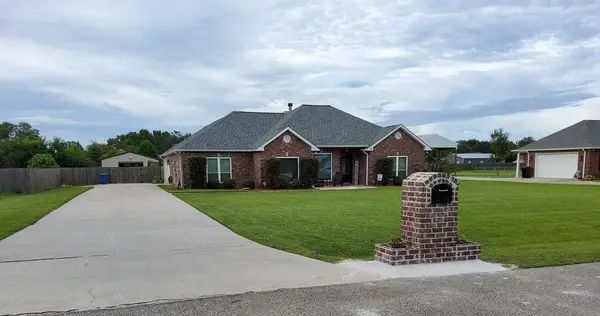 $375,000Active4 beds 2 baths2,157 sq. ft.
$375,000Active4 beds 2 baths2,157 sq. ft.92 Najavo, Picayune, MS 39466
MLS# 183745Listed by: TOP AGENT REALTY - New
 $175,000Active3 beds 2 baths1,376 sq. ft.
$175,000Active3 beds 2 baths1,376 sq. ft.16 Green Meadow Place Road, Picayune, MS 39466
MLS# 4122260Listed by: MISSISSIPPI LAND & HOME SALES - New
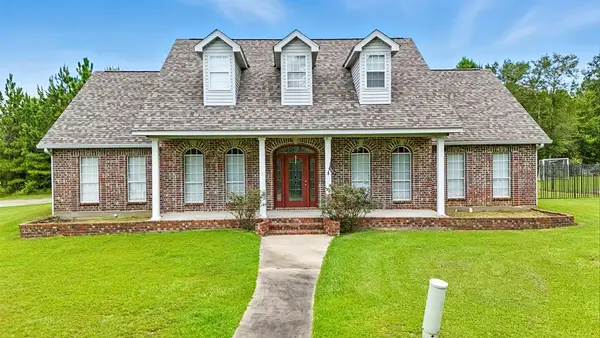 $450,000Active5 beds 3 baths2,960 sq. ft.
$450,000Active5 beds 3 baths2,960 sq. ft.5997 The Woods Road, Picayune, MS 39466
MLS# 183736Listed by: RE/MAX PREMIER GROUP - New
 $49,000Active2.68 Acres
$49,000Active2.68 Acres00 Ed Moore Road, Picayune, MS 39466
MLS# 4122061Listed by: THE REAL ESTATE CO., LLC. - New
 $175,000Active3 beds 2 baths1,376 sq. ft.
$175,000Active3 beds 2 baths1,376 sq. ft.16 Green Meadow, Picayune, MS 39466
MLS# 183727Listed by: MISSISSIPPI LAND & HOME SALES LLC
