515 S Pocahontas Street, Sardis, MS 38666
Local realty services provided by:ERA TOP AGENT REALTY
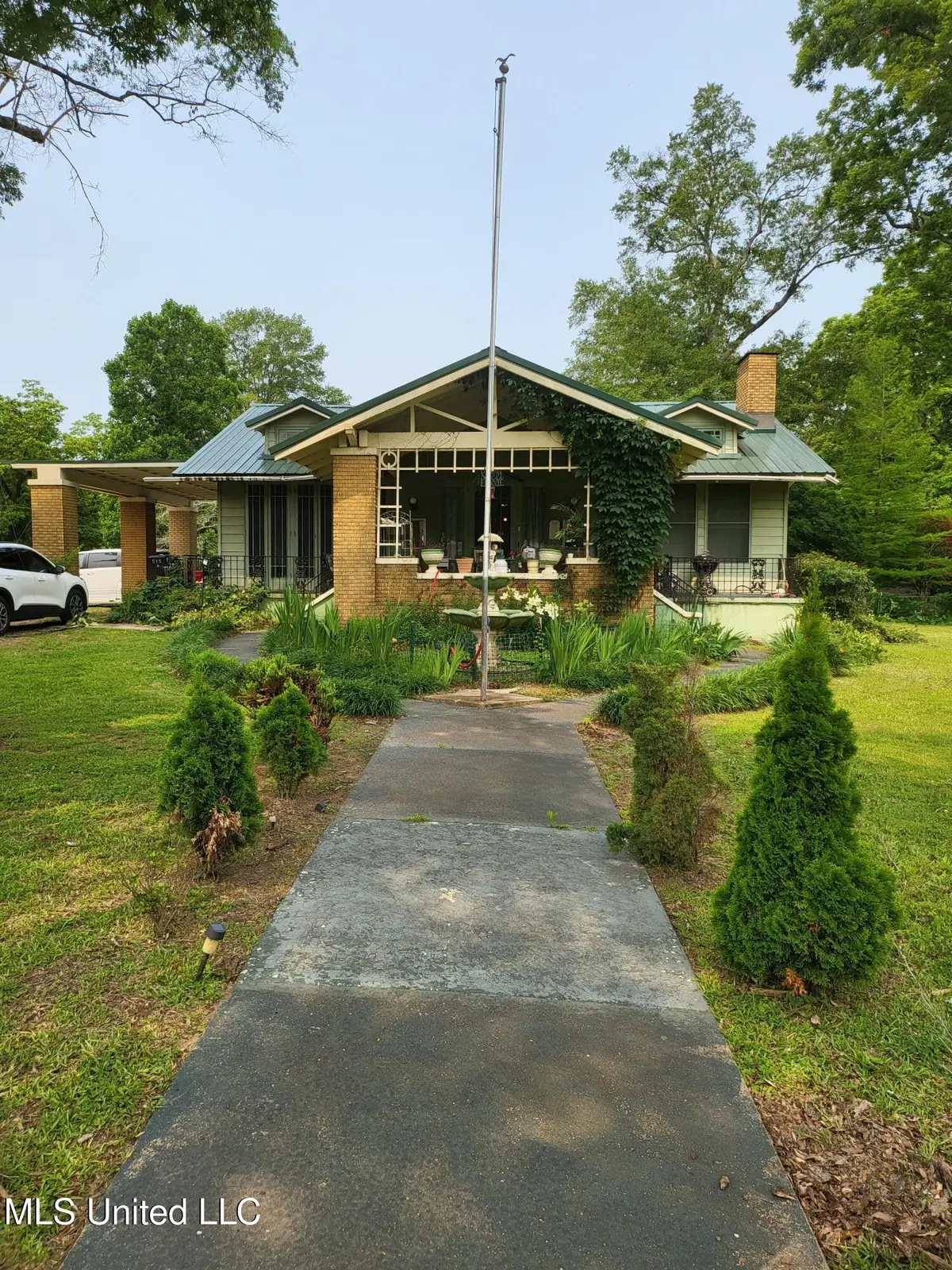
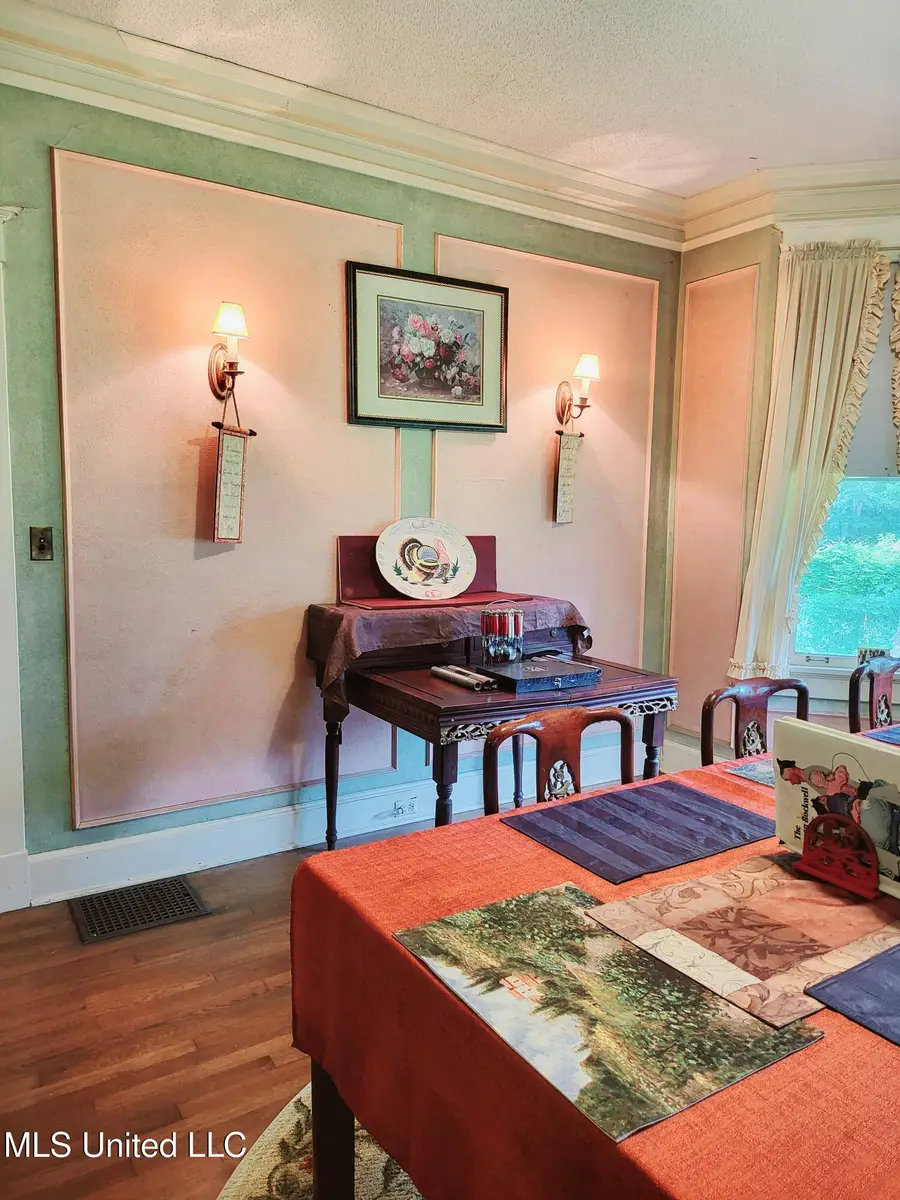
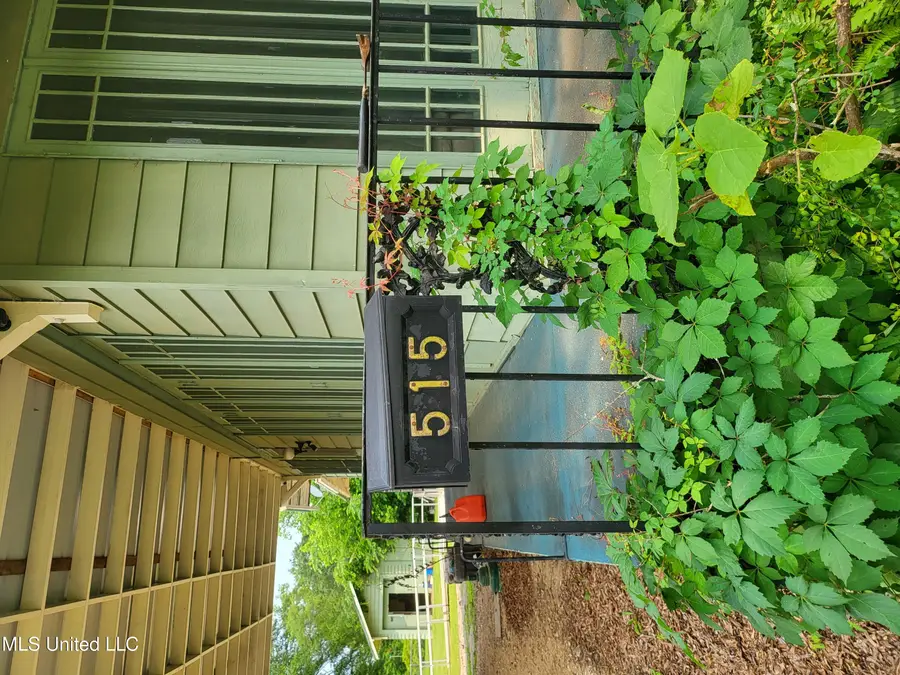
515 S Pocahontas Street,Sardis, MS 38666
$180,000
- 3 Beds
- 2 Baths
- 3,204 sq. ft.
- Single family
- Active
Listed by:stephanie bobo
Office:crye-leike of tn-southeast
MLS#:4118375
Source:MS_UNITED
Price summary
- Price:$180,000
- Price per sq. ft.:$56.18
About this home
Near Downtown & The Lake!
It's ADA!
This Craftsman Home in the heart of town. Breathtaking interior space. Original hardwood floors are unbelievable. There is a built in banquette in Breakfast room and the original wall sconces and mural over fireplace in living room.
The Formal dining room is separate from the solarium and full basement is 600 ft. The basement is finished has an apartment&even a has separate entrance; note that room doubles as a tornado shelter complete with TV and sitting area.
Need lifestyle incentives? Well, there is the Sunroom, an enclosed back porch, a green room, and a wired workshop. The wired workshop also has water and air.
includes a Fanned Attic and mature oak trees.
The home is gas heated w/ central air. House is wood construction, vinyl sided, and brick pillared.
Transparency: home needs paint/aesthetics and a repair to dripping faucet in bathroom.
Priced to sell and motivated to move, send your offer over.
You don't want to miss this one.
Contact an agent
Home facts
- Year built:1902
- Listing Id #:4118375
- Added:40 day(s) ago
- Updated:August 08, 2025 at 04:38 AM
Rooms and interior
- Bedrooms:3
- Total bathrooms:2
- Full bathrooms:2
- Living area:3,204 sq. ft.
Heating and cooling
- Cooling:Central Air
- Heating:Central
Structure and exterior
- Year built:1902
- Building area:3,204 sq. ft.
- Lot area:1.2 Acres
Utilities
- Water:Public
- Sewer:Sewer Connected
Finances and disclosures
- Price:$180,000
- Price per sq. ft.:$56.18
New listings near 515 S Pocahontas Street
- New
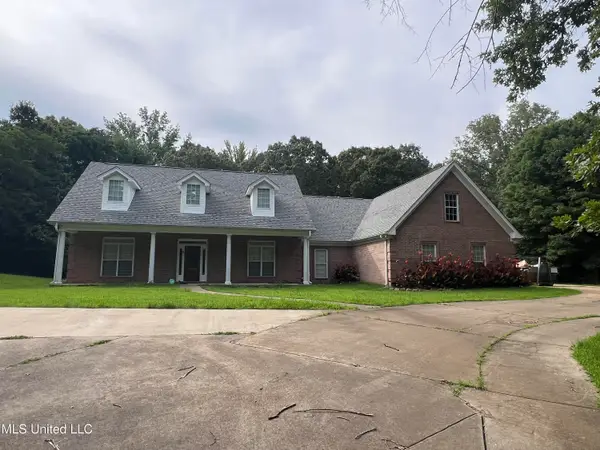 $499,000Active4 beds 2 baths2,400 sq. ft.
$499,000Active4 beds 2 baths2,400 sq. ft.22115 Hwy 315, Sardis, MS 38666
MLS# 4121916Listed by: CAPSTONE REALTY SERVICES 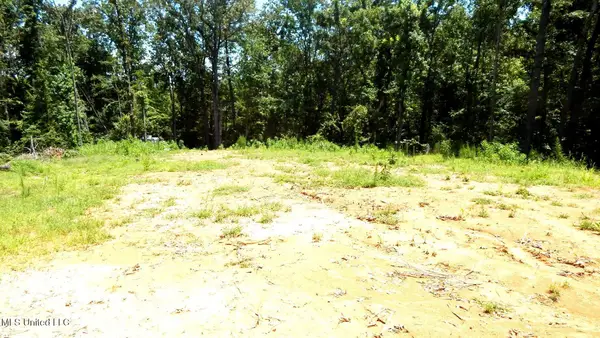 $93,000Active8.09 Acres
$93,000Active8.09 Acres240 Kimes Cove, Sardis, MS 38666
MLS# 4118437Listed by: PIONEER AUCTION & REALTY LLC- New
 $309,900Active4 beds 2 baths1,674 sq. ft.
$309,900Active4 beds 2 baths1,674 sq. ft.180 Hummingbird Cove, Sardis, MS 38666
MLS# 4121472Listed by: UNITED REAL ESTATE MID-SOUTH  $51,250Active7.98 Acres
$51,250Active7.98 Acres9426 Highway 315, Sardis, MS 38666
MLS# 4117935Listed by: LISTWITHFREEDOM.COM $80,000Active2 beds 1 baths1,216 sq. ft.
$80,000Active2 beds 1 baths1,216 sq. ft.109 Hightower Street, Sardis, MS 38666
MLS# 4117069Listed by: AGNER & ASSOCIATES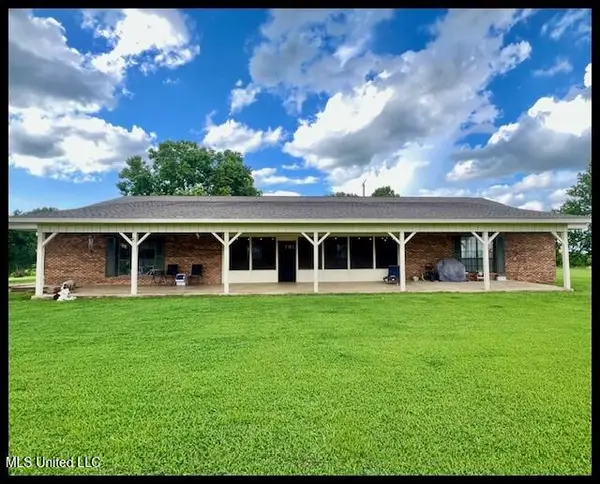 $430,000Active4 beds 2 baths3,416 sq. ft.
$430,000Active4 beds 2 baths3,416 sq. ft.17829b Highway 315, Sardis, MS 38666
MLS# 4116703Listed by: BILL SEXTON REALTY $349,000Active21.83 Acres
$349,000Active21.83 AcresTract 1 Mississippi Hwy 315, Sardis, MS 38666
MLS# 4096344Listed by: CRYE-LEIKE OF MS-OB $69,900Active2 beds 2 baths980 sq. ft.
$69,900Active2 beds 2 baths980 sq. ft.115 Collins Road, Sardis, MS 38666
MLS# 4107173Listed by: DREAM MAKER REALTY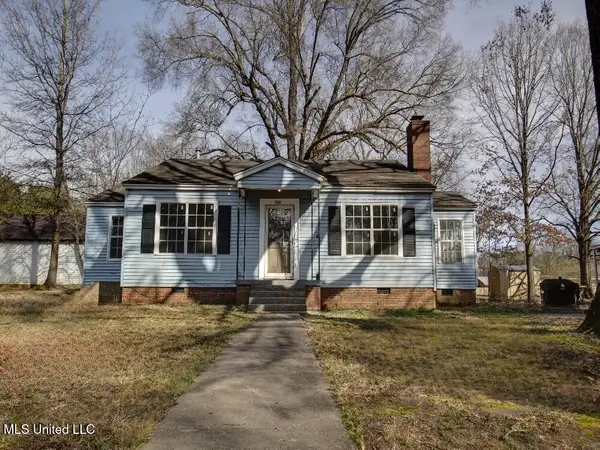 $199,900Pending4 beds 3 baths1,715 sq. ft.
$199,900Pending4 beds 3 baths1,715 sq. ft.106 Childress Street, Sardis, MS 38666
MLS# 4105511Listed by: KELLER WILLIAMS REALTY - MS
