13410 Haley Road, Saucier, MS 39574
Local realty services provided by:ERA TOP AGENT REALTY
Listed by: crystal c boggs
Office: nexthome homefront
MLS#:4124433
Source:MS_UNITED
Price summary
- Price:$362,500
- Price per sq. ft.:$124.78
About this home
This 4bd/2.5ba brick home features a 24x36 Workshop, and nestled on 1.7 scenic ACRES surrounded mostly by Desoto Forest.
Enjoy mornings or evening sunsets from the expansive front porch, taking in the surrounding nature.
Step inside to find a thoughtfully designed layout featuring an office/flex room to one side and on the other side of the entry you will walk into formal dining room, spacious kitchen with breakfast bar, and living room.
The living room showcases an exposed brick accent wall with a warm FIREPLACE, creating a cozy retreat. The kitchen is a chef's delight with a GAS stove, generous cabinet and counter space, and timeless Chicago brick flooring that flows into the dining room. Off the living room, there is a ½ bath and huge laundry room with plenty of storage room.
The primary suite is conveniently located on the main level, Upstairs, you'll find three additional bedrooms and a full bath, providing ample space for family or guests.
Unwind in the SUNROOM, where you'll enjoy sweeping views of the rolling backyard. The exterior of the home is equally impressive with a metal roof, and a beautiful 2-car garage. A 24x36 workshop with a roll-up door, perfect for hobbies or storage.
Don't miss the chance to make this peaceful retreat your forever home! Back on market due to no fault of the seller. Their loss, your gain! Priced BELOW recent appraisal
Contact an agent
Home facts
- Year built:1983
- Listing ID #:4124433
- Added:164 day(s) ago
- Updated:February 15, 2026 at 03:50 PM
Rooms and interior
- Bedrooms:4
- Total bathrooms:3
- Full bathrooms:2
- Half bathrooms:1
- Living area:2,905 sq. ft.
Heating and cooling
- Cooling:Central Air, Electric
- Heating:Central, Electric
Structure and exterior
- Year built:1983
- Building area:2,905 sq. ft.
- Lot area:1.7 Acres
Schools
- Middle school:West Wortham
- Elementary school:Saucier
Utilities
- Water:Well
- Sewer:Septic Tank, Sewer Connected
Finances and disclosures
- Price:$362,500
- Price per sq. ft.:$124.78
- Tax amount:$1,462 (2024)
New listings near 13410 Haley Road
- New
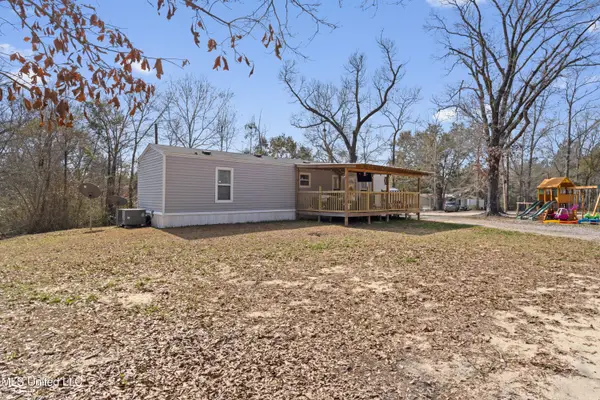 $140,000Active2 beds 2 baths940 sq. ft.
$140,000Active2 beds 2 baths940 sq. ft.25349 Mchenry Road, Saucier, MS 39574
MLS# 4139267Listed by: DYESS REAL ESTATE - New
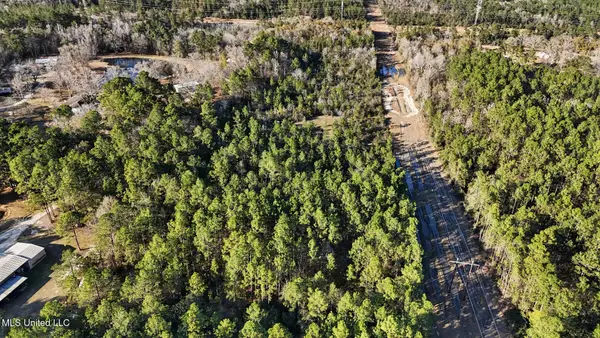 $125,000Active9.2 Acres
$125,000Active9.2 AcresBert Dedeaux/henry Harley Road, Saucier, MS 39574
MLS# 4139042Listed by: EAGENT UNITED - New
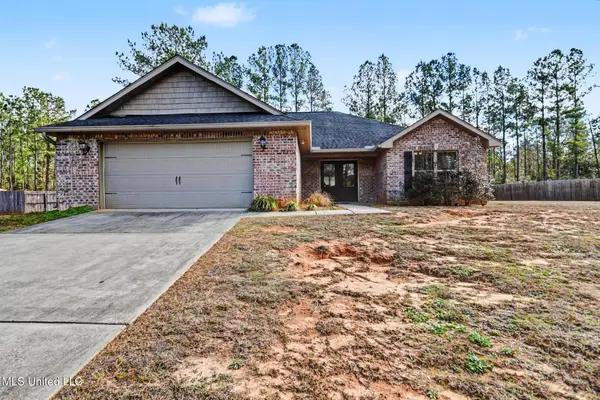 $245,000Active3 beds 2 baths1,705 sq. ft.
$245,000Active3 beds 2 baths1,705 sq. ft.19570 Benson Place, Saucier, MS 39574
MLS# 4139006Listed by: 1401 REALTY GROUP - New
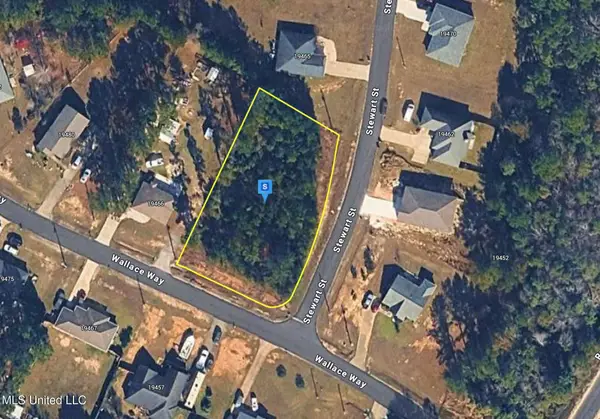 $29,999Active0.58 Acres
$29,999Active0.58 Acres19460 Wallace Way, Saucier, MS 39574
MLS# 4138897Listed by: PLATLABS, LLC - New
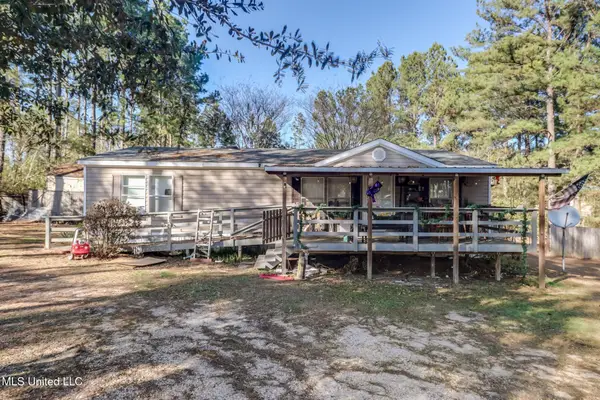 $149,900Active3 beds 2 baths1,260 sq. ft.
$149,900Active3 beds 2 baths1,260 sq. ft.20220 Gordon Street, Saucier, MS 39574
MLS# 4138709Listed by: WILLIAM JOHNSON - New
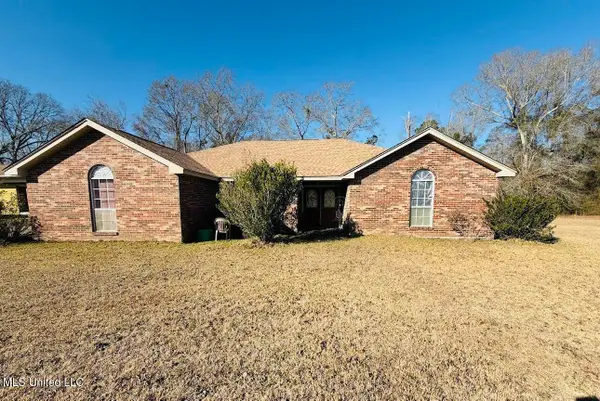 $254,900Active4 beds 2 baths2,258 sq. ft.
$254,900Active4 beds 2 baths2,258 sq. ft.27101 Highway 53, Saucier, MS 39574
MLS# 4138314Listed by: REZULTS REALTY, LLC 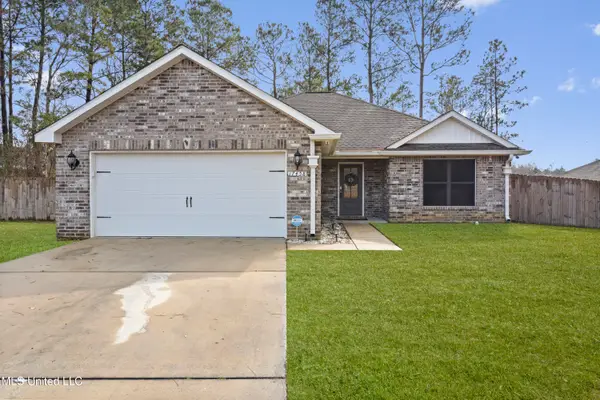 $249,900Pending3 beds 2 baths1,492 sq. ft.
$249,900Pending3 beds 2 baths1,492 sq. ft.17458 Marian Court, Saucier, MS 39574
MLS# 4138225Listed by: KELLER WILLIAMS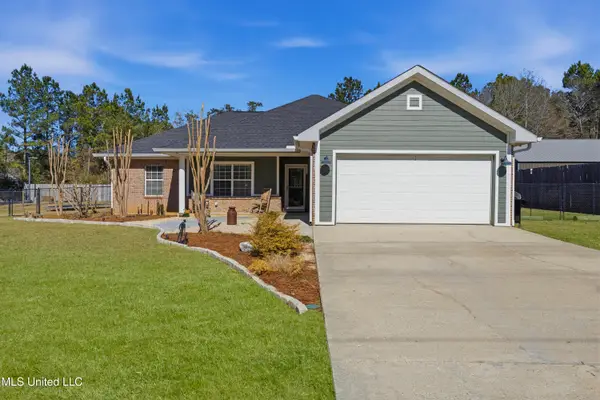 $267,000Active3 beds 2 baths1,578 sq. ft.
$267,000Active3 beds 2 baths1,578 sq. ft.18563 W Riverline Drive, Saucier, MS 39574
MLS# 4138036Listed by: OWEN & CO., LLC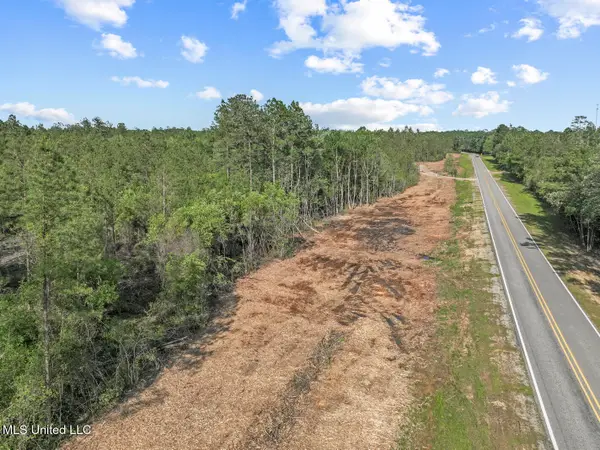 $160,000Active7.97 Acres
$160,000Active7.97 AcresNhn Bethel Road, Saucier, MS 39574
MLS# 4137958Listed by: EXIT COASTAL GATEWAY REALTY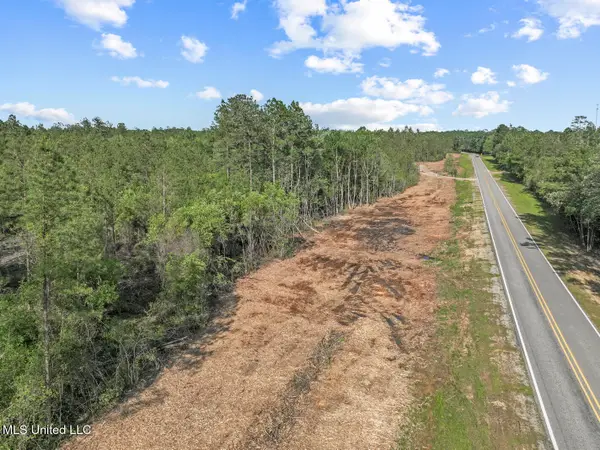 $140,600Active7.03 Acres
$140,600Active7.03 AcresNhn Bethel Road, Saucier, MS 39574
MLS# 4137959Listed by: EXIT COASTAL GATEWAY REALTY

