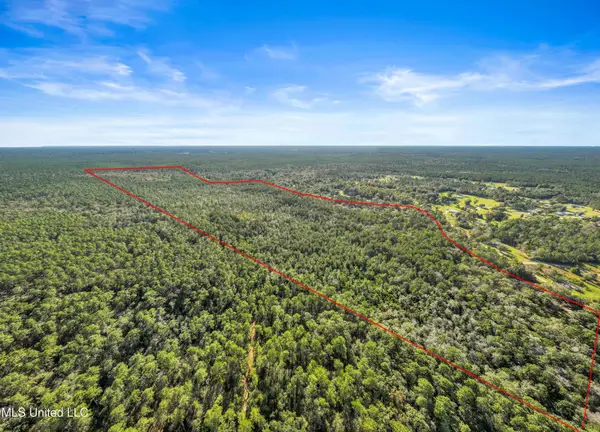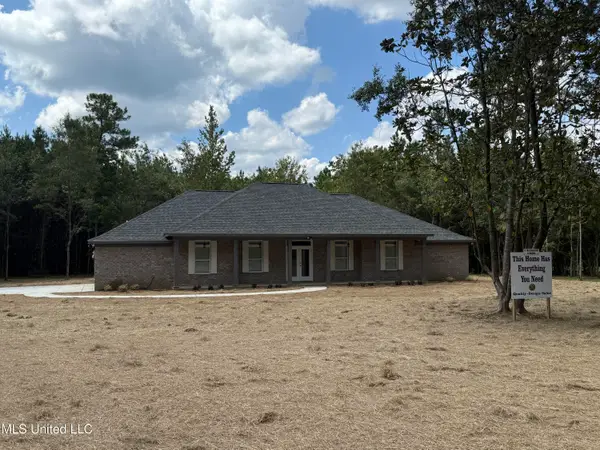18401 Dogwood Lane, Saucier, MS 39574
Local realty services provided by:ERA TOP AGENT REALTY
Listed by: mary hankins
Office: epique
MLS#:4128417
Source:MS_UNITED
Price summary
- Price:$349,900
- Price per sq. ft.:$131.79
About this home
Looking for something beyond the ordinary? This distinctive home on just over an acre blends timeless Southern charm with modern comfort. From the moment you pull up, the elegant iron fencing and mature oak trees set the tone for what awaits inside—warmth, character, and thoughtful design at every turn.
Step through the door to an inviting layout that perfectly balances open spaces and cozy corners. The fully fenced backyard is made for entertaining—whether you're grilling on the patio, letting pets roam free, or relaxing beneath the shade with a cup of coffee.
Inside, you'll find practical luxury everywhere you look—not just 3 bedrooms and 2.5 baths, but also a spacious laundry/mudroom, a bright sunroom overlooking the backyard, and a versatile flex room ready to fit your lifestyle. The outbuilding adds even more flexibility for hobbies, projects, or future expansion.
When it's time to unwind, you're just moments from Robinwood Lake, where you can fish, paddle, or simply take in the peaceful views. This property offers that rare blend of country serenity and suburban convenience in one unforgettable setting. Homes like this don't come along often—schedule your showing today!
Contact an agent
Home facts
- Year built:1991
- Listing ID #:4128417
- Added:221 day(s) ago
- Updated:November 15, 2025 at 08:44 AM
Rooms and interior
- Bedrooms:3
- Total bathrooms:3
- Full bathrooms:2
- Half bathrooms:1
- Living area:2,655 sq. ft.
Heating and cooling
- Cooling:Central Air
- Heating:Central
Structure and exterior
- Year built:1991
- Building area:2,655 sq. ft.
- Lot area:1.02 Acres
Utilities
- Water:Public
- Sewer:Public Sewer, Sewer Connected
Finances and disclosures
- Price:$349,900
- Price per sq. ft.:$131.79
- Tax amount:$2,170 (2024)
New listings near 18401 Dogwood Lane
- New
 $329,000Active5 beds 2 baths2,747 sq. ft.
$329,000Active5 beds 2 baths2,747 sq. ft.18609 W Wortham Road, Saucier, MS 39574
MLS# 4131301Listed by: CENTURY 21 J. CARTER & COMPANY - New
 $550,000Active49.5 Acres
$550,000Active49.5 Acres22273 Old Highway 49, Saucier, MS 39574
MLS# 4131160Listed by: NEXT LEVEL REALTY, LLC. - New
 $301,400Active3 beds 2 baths1,993 sq. ft.
$301,400Active3 beds 2 baths1,993 sq. ft.18366 Spring Hill Drive, Saucier, MS 39574
MLS# 4131147Listed by: D R HORTON  $45,000Active2.8 Acres
$45,000Active2.8 AcresPine Bark Lane, Saucier, MS 39574
MLS# 4130481Listed by: ELLIS REALTY- New
 $535,000Active3 beds 2 baths4,200 sq. ft.
$535,000Active3 beds 2 baths4,200 sq. ft.18079 Pecan Court, Saucier, MS 39574
MLS# 4130917Listed by: KELLER WILLIAMS - New
 $409,900Active4 beds 2 baths1,948 sq. ft.
$409,900Active4 beds 2 baths1,948 sq. ft.21129 S Fork Road, Saucier, MS 39574
MLS# 4130705Listed by: EAGENT VIP REALTY  $60,000Active1.6 Acres
$60,000Active1.6 Acres0 Robinwood Drive, Saucier, MS 39574
MLS# 4129914Listed by: CLM REALTY CO LLC $862,500Active115.4 Acres
$862,500Active115.4 Acres0 Reese Drive, Saucier, MS 39574
MLS# 4129731Listed by: CENTURY 21 BUSCH REALTY GROUP $466,000Active4 beds 3 baths2,217 sq. ft.
$466,000Active4 beds 3 baths2,217 sq. ft.12067 School Road, Saucier, MS 39574
MLS# 4126505Listed by: DE COITO REALTY $499,000Active4 beds 2 baths2,119 sq. ft.
$499,000Active4 beds 2 baths2,119 sq. ft.19696 W Wortham Road, Saucier, MS 39574
MLS# 4129394Listed by: OWEN & CO., LLC
