20175 Hill Top Road, Saucier, MS 39574
Local realty services provided by:ERA TOP AGENT REALTY
Listed by:brandy dyess
Office:dyess real estate
MLS#:4127821
Source:MS_UNITED
Price summary
- Price:$550,000
- Price per sq. ft.:$189.46
About this home
Welcome home to this beautifully designed ~2,900 sq ft, 4-bedroom, 3.5-bathroom retreat. Nestled on 3.6 private acres adjacent to government land, this property features an inviting in-ground swimming pool, spacious home office, AND versatile flex space—ideal for a playroom, gym, or media room. Even more appealing- the roof is only 3 years old. Step inside to find soaring ceilings, large sun-filled windows, and an open-concept living area with a cozy fireplace. The functional kitchen wows with marble countertops, stainless steel appliances, and an oversized island perfect for entertaining. Enjoy meals in the formal dining room or the breakfast nook overlooking the backyard. The primary suite is a dream with a tray ceiling, spa-like bathroom, double vanities, walk-in shower, and soaking tub.
Outdoors, unwind on the covered back porch or grill under the pergola before dipping into the sparkling pool (1 year old liner and new salt cell). Additional perks include a large laundry room with sink and tons of storage, several new windows, nearly new whole house generator, pool house with updated electrical, sheds, fence offering privacy from the neighbor, recently pumped septic, gutters, walk-in attic, and a two-car garage. With plenty of space to roam, relax, and host, this home offers the best of peaceful country living with modern luxury. Don't miss your chance to own this slice of paradise — schedule your tour today!
Contact an agent
Home facts
- Year built:2004
- Listing ID #:4127821
- Added:2 day(s) ago
- Updated:October 08, 2025 at 05:54 PM
Rooms and interior
- Bedrooms:4
- Total bathrooms:4
- Full bathrooms:3
- Half bathrooms:1
- Living area:2,903 sq. ft.
Heating and cooling
- Cooling:Central Air
- Heating:Central, Fireplace(s)
Structure and exterior
- Year built:2004
- Building area:2,903 sq. ft.
- Lot area:3.6 Acres
Schools
- High school:Harrison Central
- Middle school:West Wortham
- Elementary school:Saucier
Utilities
- Water:Well
- Sewer:Private Sewer
Finances and disclosures
- Price:$550,000
- Price per sq. ft.:$189.46
- Tax amount:$4,965 (2024)
New listings near 20175 Hill Top Road
- New
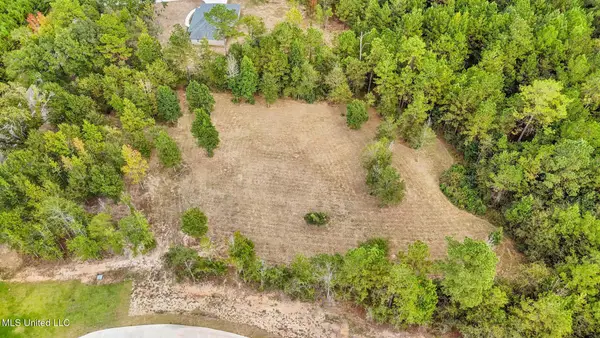 $103,000Active2.7 Acres
$103,000Active2.7 Acres12091 School Road, Saucier, MS 39574
MLS# 4127851Listed by: STARS AND STRIPES REALTY, LLC. - New
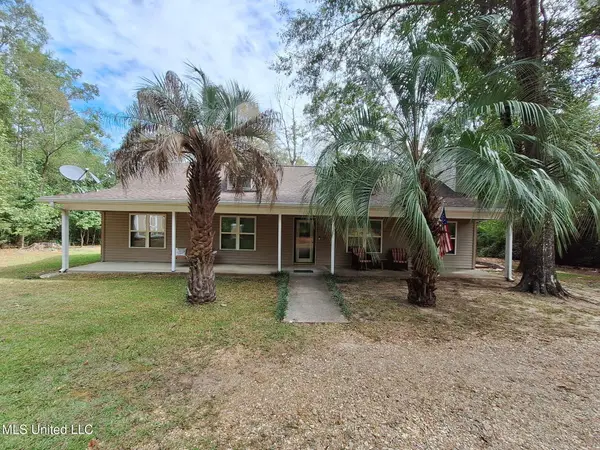 $365,000Active3 beds 2 baths2,363 sq. ft.
$365,000Active3 beds 2 baths2,363 sq. ft.18210 Braden Road, Saucier, MS 39574
MLS# 4127686Listed by: KELLER WILLIAMS 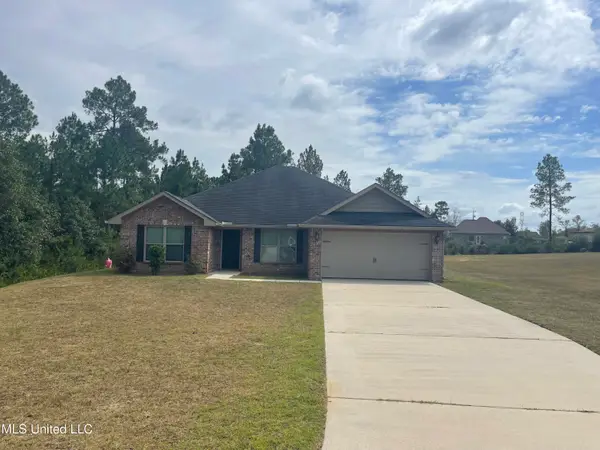 $248,500Pending4 beds 2 baths1,900 sq. ft.
$248,500Pending4 beds 2 baths1,900 sq. ft.21449 W Edgewood Drive, Saucier, MS 39574
MLS# 4127669Listed by: EXIT EXTRA MILE REALTY LLC- New
 $170,000Active3 beds 2 baths1,280 sq. ft.
$170,000Active3 beds 2 baths1,280 sq. ft.23329 Ramsey Lane, Saucier, MS 39574
MLS# 4127578Listed by: CENTURY 21 J. CARTER & COMPANY - New
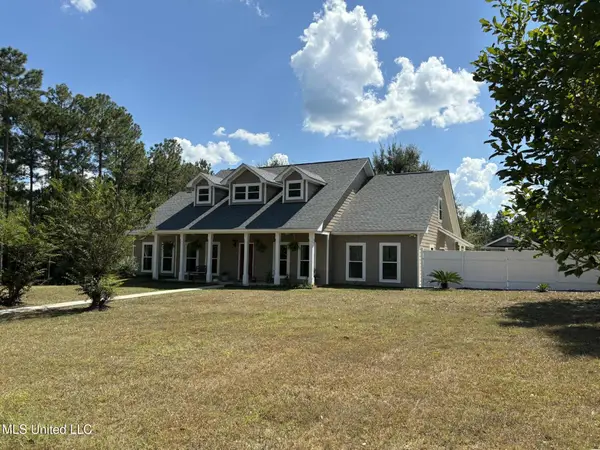 $950,000Active6 beds 2 baths3,300 sq. ft.
$950,000Active6 beds 2 baths3,300 sq. ft.22473 Yankee Town Road, Saucier, MS 39574
MLS# 4127225Listed by: GULF PROPERTIES - New
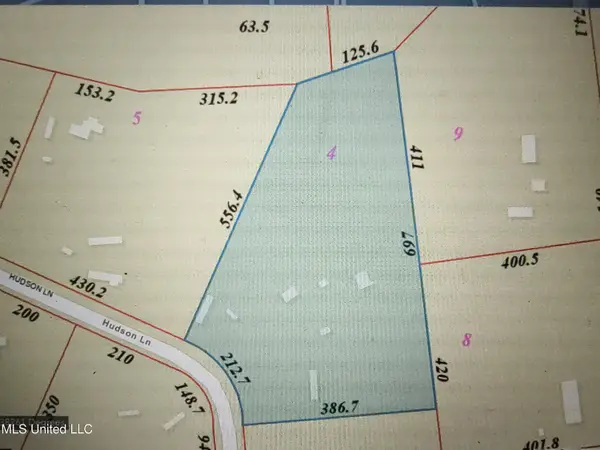 $80,000Active5.5 Acres
$80,000Active5.5 Acres18124 Hudson Lane, Saucier, MS 39574
MLS# 4127204Listed by: EXIT COASTAL GATEWAY REALTY - New
 $199,900Active4 beds 2 baths1,766 sq. ft.
$199,900Active4 beds 2 baths1,766 sq. ft.21487 Dye Road, Saucier, MS 39574
MLS# 4127064Listed by: STARS AND STRIPES REALTY, LLC. 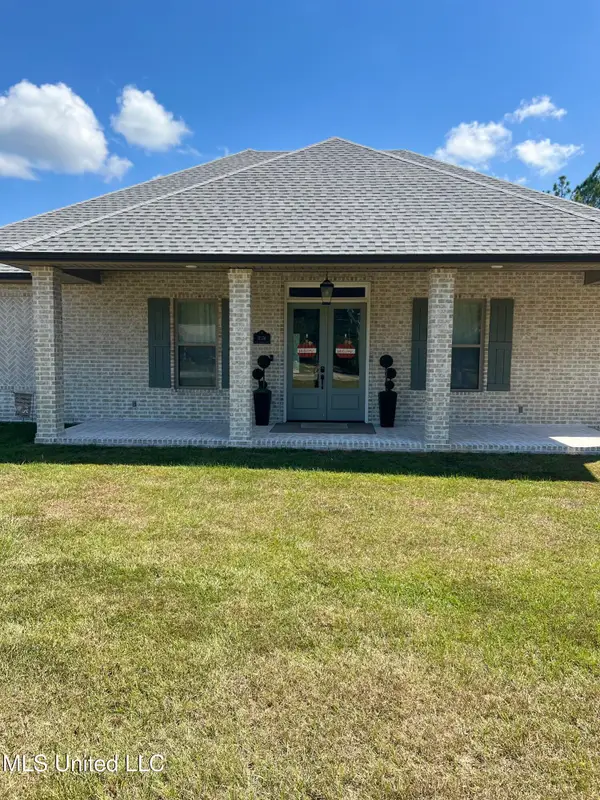 $1,300,000Active3 beds 3 baths2,409 sq. ft.
$1,300,000Active3 beds 3 baths2,409 sq. ft.17376 C J Dellie Road, Saucier, MS 39574
MLS# 4126594Listed by: COASTAL SUN PROPERTIES, LLC. $269,000Pending3 beds 2 baths1,736 sq. ft.
$269,000Pending3 beds 2 baths1,736 sq. ft.24417 Bethel Road, Saucier, MS 39574
MLS# 4126566Listed by: RE/MAX RESULTS IN REAL ESTATE, INC.
