24118 Old Highway 49, Saucier, MS 39574
Local realty services provided by:ERA TOP AGENT REALTY
24118 Old Highway 49,Saucier, MS 39574
$150,000Last list price
- 2 Beds
- 2 Baths
- - sq. ft.
- Single family
- Sold
Listed by: amy waring
Office: epique
MLS#:4124880
Source:MS_UNITED
Sorry, we are unable to map this address
Price summary
- Price:$150,000
About this home
Current State Farm homeowners policy can transfer to buyer, grandfathering in wind coverage. All appliances included! New roof (just 3 years old) and a 2-year-old HVAC system. Sturdy brick home perched on nearly an acre of lush land with plenty of space to run, relax and play.
The home features 2 bedrooms, 1.5 baths, a large eat-in kitchen and large living room with fireplace overlooking the covered front porch and serene surroundings outdoors where you'll find six mature, producing pecan trees dotting the expansive yard. A handy shed provides extra storage, workshop space, and makes an efficient (and out of sight) laundry room housing the washer and dryer included with the sale.
This is small-town living with convenient access to Mississippi Scenic bypass 67 making trips to the Mississippi Gulf Coast a breeze.
Contact an agent
Home facts
- Year built:1900
- Listing ID #:4124880
- Added:110 day(s) ago
- Updated:December 26, 2025 at 05:42 PM
Rooms and interior
- Bedrooms:2
- Total bathrooms:2
- Full bathrooms:1
- Half bathrooms:1
Heating and cooling
- Cooling:Ceiling Fan(s), Central Air, Electric
- Heating:Central, Fireplace(s)
Structure and exterior
- Year built:1900
Schools
- High school:Harrison Central
- Middle school:West Wortham
- Elementary school:Saucier
Utilities
- Water:Public
- Sewer:Septic Tank, Sewer Connected
Finances and disclosures
- Price:$150,000
- Tax amount:$748 (2024)
New listings near 24118 Old Highway 49
- New
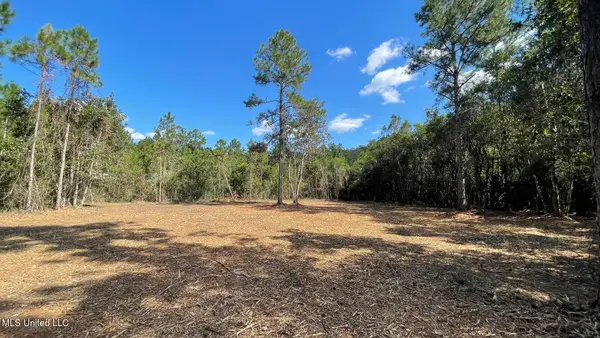 $70,980Active5.07 Acres
$70,980Active5.07 AcresOld Hwy 49, Saucier, MS 39574
MLS# 4134543Listed by: CAMERON BELL PROPERTIES, INC. - New
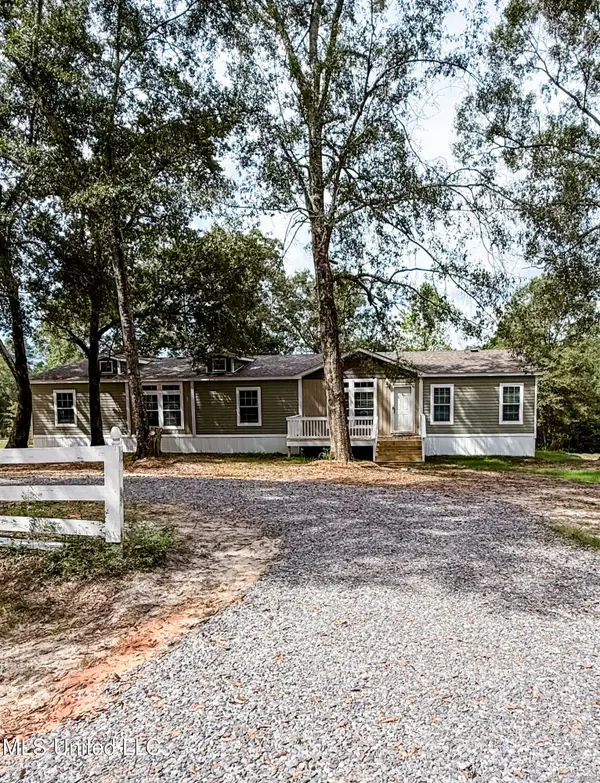 $444,000Active7 beds 4 baths2,432 sq. ft.
$444,000Active7 beds 4 baths2,432 sq. ft.25481 Old Highway 49, Saucier, MS 39574
MLS# 4134463Listed by: RAIN RESIDENTIAL - New
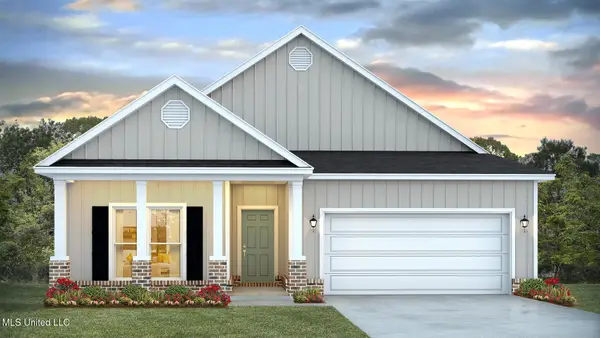 $293,900Active3 beds 2 baths1,820 sq. ft.
$293,900Active3 beds 2 baths1,820 sq. ft.17401 Willow Cove, Saucier, MS 39574
MLS# 4134403Listed by: D R HORTON - New
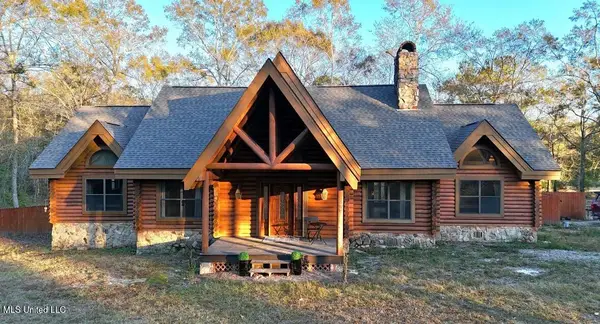 $420,000Active3 beds 3 baths2,800 sq. ft.
$420,000Active3 beds 3 baths2,800 sq. ft.17542 Jones Lane, Saucier, MS 39574
MLS# 4133943Listed by: STARS AND STRIPES REALTY, LLC. 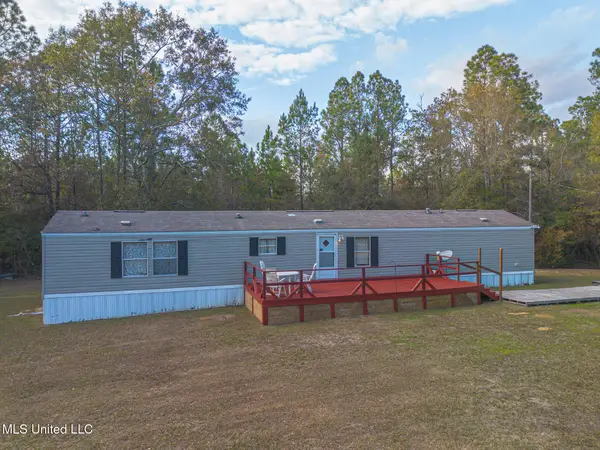 $135,000Pending3 beds 2 baths1,216 sq. ft.
$135,000Pending3 beds 2 baths1,216 sq. ft.24324 Mchenry Road, Saucier, MS 39574
MLS# 4133874Listed by: CENTURY 21 BUSCH REALTY GROUP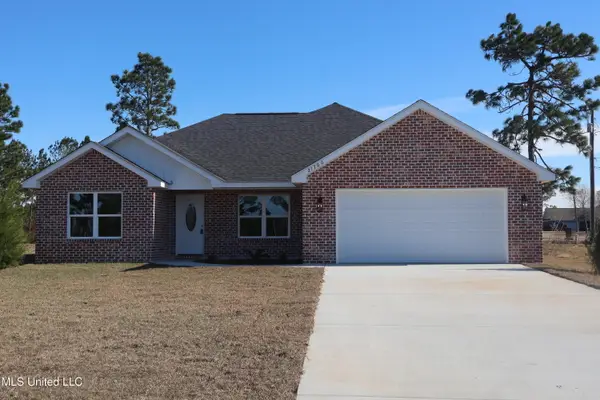 $269,000Active3 beds 2 baths1,450 sq. ft.
$269,000Active3 beds 2 baths1,450 sq. ft.21700 E Edgewood Drive, Saucier, MS 39574
MLS# 4133876Listed by: BLACKWATER REALTY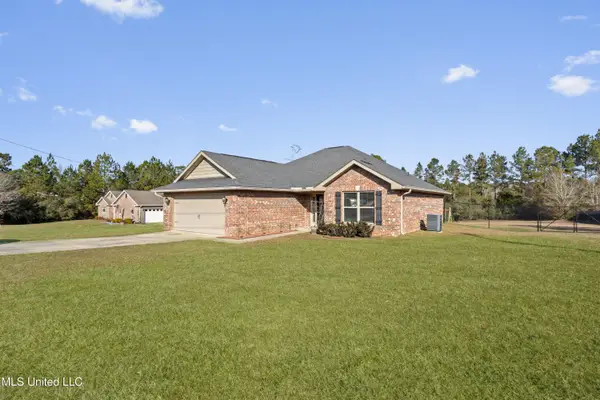 $239,000Pending3 beds 2 baths1,474 sq. ft.
$239,000Pending3 beds 2 baths1,474 sq. ft.20320 Gordon Street, Saucier, MS 39574
MLS# 4133862Listed by: DYESS REAL ESTATE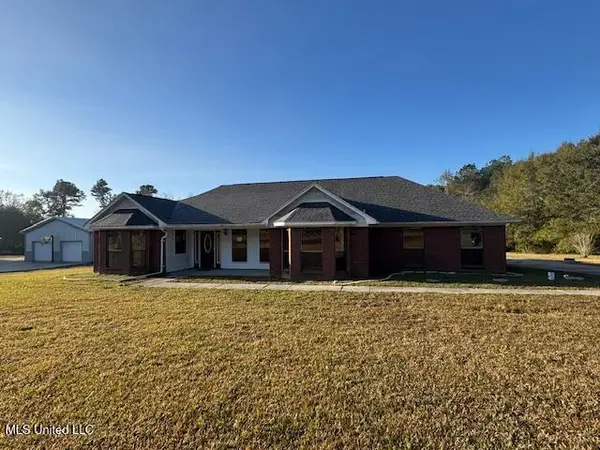 $299,000Active3 beds 3 baths2,089 sq. ft.
$299,000Active3 beds 3 baths2,089 sq. ft.18039 Robinwood Drive, Saucier, MS 39574
MLS# 4133701Listed by: SOUTHERN MAGNOLIA REALTY, LLC.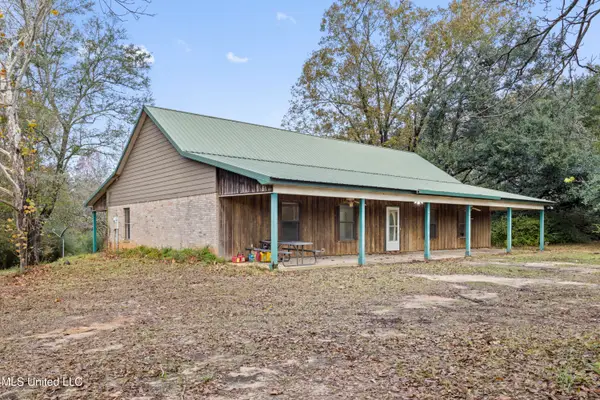 $235,000Active4 beds 3 baths2,269 sq. ft.
$235,000Active4 beds 3 baths2,269 sq. ft.13428 Byrnes Drive, Saucier, MS 39574
MLS# 4133706Listed by: DYESS REAL ESTATE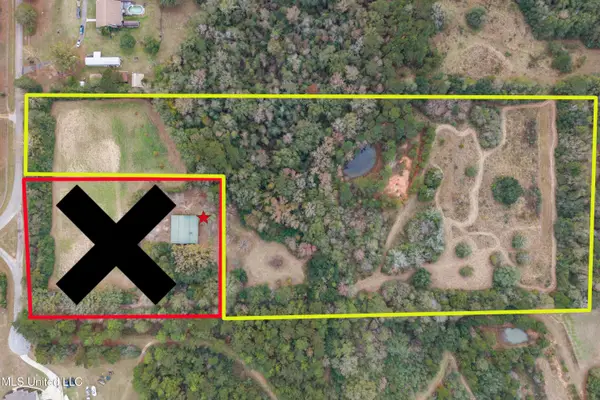 $230,000Active11.5 Acres
$230,000Active11.5 AcresByrnes Drive, Saucier, MS 39574
MLS# 4133707Listed by: DYESS REAL ESTATE
