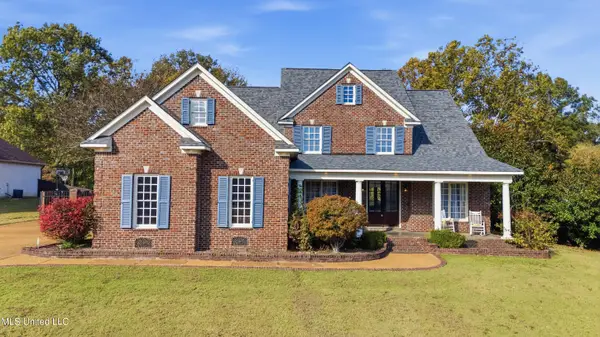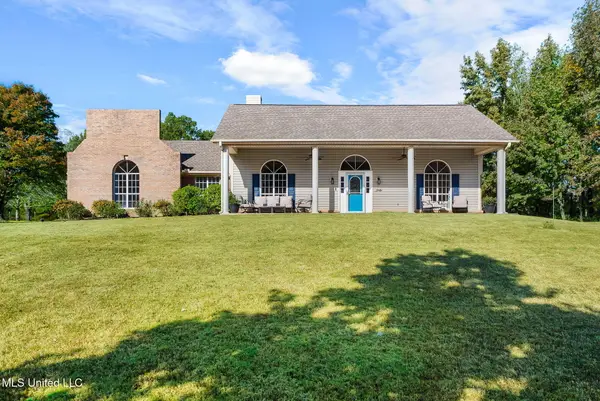1655 Ryker Road, Southaven, MS 38671
Local realty services provided by:ERA TOP AGENT REALTY
Upcoming open houses
- Sat, Nov 1511:00 am - 02:00 pm
Listed by: wayne bartley
Office: dream maker realty
MLS#:4121238
Source:MS_UNITED
Price summary
- Price:$409,900
- Price per sq. ft.:$179.15
About this home
Builder is offering up to $12,000 in concessions to use towards buyer closing costs. and/or upgrades. Custom finishes throughout on this waterfront home in Southaven. Striking elevation with cathedral front porch with cedar design and brick flower beds. Walk into a gorgeous great room with cedar beams and center fireplace with ceiling height brick work. Kitchen features island with no sink for more space, stainless steel appliances, gas stove, custom cabinets, tile back splash, and walk in pantry. Primary suite features large bedroom with tray ceiling with cedar design, double vanity, walk in shower with ceiling height tile, and walk in closet with wood shelving. Also downstairs in half bath, laundry, and lockers. Oak wood stairs take you upstairs to 3 bedrooms, a full bath, and walk in attic with stairs for third floor storage. Relax on your large covered porch with water views. Other features include custom tile throughout, soft close drawers and doors on all cabinetry, and high efficiency HVAC system. Why settle for builder grade finishes when this beautiful home awaits you
Contact an agent
Home facts
- Year built:2025
- Listing ID #:4121238
- Added:105 day(s) ago
- Updated:November 15, 2025 at 05:47 PM
Rooms and interior
- Bedrooms:4
- Total bathrooms:3
- Full bathrooms:2
- Half bathrooms:1
- Living area:2,288 sq. ft.
Heating and cooling
- Cooling:Electric, Gas
- Heating:Electric
Structure and exterior
- Year built:2025
- Building area:2,288 sq. ft.
- Lot area:0.37 Acres
Schools
- High school:Desoto Central
- Middle school:Desoto Central
- Elementary school:Desoto Central
Utilities
- Water:Public
- Sewer:Public Sewer, Sewer Connected
Finances and disclosures
- Price:$409,900
- Price per sq. ft.:$179.15
New listings near 1655 Ryker Road
- New
 $208,000Active3 beds 3 baths1,709 sq. ft.
$208,000Active3 beds 3 baths1,709 sq. ft.8891 Shellflower Drive, Southaven, MS 38671
MLS# 4131336Listed by: BRYAN REALTY GROUP - New
 $395,000Active4 beds 3 baths3,200 sq. ft.
$395,000Active4 beds 3 baths3,200 sq. ft.8500 E Cedar Lake Drive, Walls, MS 38680
MLS# 4131436Listed by: KELLER WILLIAMS REALTY - GETWELL - New
 $555,000Active4 beds 3 baths4,007 sq. ft.
$555,000Active4 beds 3 baths4,007 sq. ft.2948 Grove Meadow Drive, Nesbit, MS 38651
MLS# 4131456Listed by: BURCH REALTY GROUP - New
 $295,000Active3 beds 2 baths1,576 sq. ft.
$295,000Active3 beds 2 baths1,576 sq. ft.3281 Foxdale Loop, Southaven, MS 38672
MLS# 4131495Listed by: KELLER WILLIAMS REALTY - MS - New
 $350,000Active3 beds 3 baths2,088 sq. ft.
$350,000Active3 beds 3 baths2,088 sq. ft.7674 Gallant Fox Cove, Southaven, MS 38671
MLS# 4131621Listed by: THE FIRM REAL ESTATE LLC - New
 $297,900Active3 beds 2 baths1,807 sq. ft.
$297,900Active3 beds 2 baths1,807 sq. ft.1920 N Pecan Ridge, Southaven, MS 38671
MLS# 4131489Listed by: KAIZEN REALTY - New
 $532,000Active4 beds 4 baths3,045 sq. ft.
$532,000Active4 beds 4 baths3,045 sq. ft.190 Anthony Drive, Nesbit, MS 38651
MLS# 4131545Listed by: COLDWELL BANKER COLLINS-MAURY SOUTHAVEN - New
 $410,900Active3 beds 2 baths2,121 sq. ft.
$410,900Active3 beds 2 baths2,121 sq. ft.2557 Saint Charles Cove, Southaven, MS 38672
MLS# 4131600Listed by: AUSTIN REALTY GROUP, INC-HER - New
 $320,000Active3 beds 3 baths2,643 sq. ft.
$320,000Active3 beds 3 baths2,643 sq. ft.7264 Flower Creek Drive, Southaven, MS 38671
MLS# 4131252Listed by: CRYE-LEIKE OF MS-SH - New
 $394,900Active3 beds 2 baths2,482 sq. ft.
$394,900Active3 beds 2 baths2,482 sq. ft.3208 Foxdale Loop, Southaven, MS 38672
MLS# 4131115Listed by: BEST REAL ESTATE COMPANY, LLC
