2007 College Road, Southaven, MS 38672
Local realty services provided by:ERA TOP AGENT REALTY
Listed by: jennie holliday
Office: coldwell banker collins-maury southaven
MLS#:4116833
Source:MS_UNITED
Price summary
- Price:$549,900
- Price per sq. ft.:$171.84
About this home
New Construction - Approx. 3,200 SF - Sycamore B Plan. Welcome to your new address in the desirable Dickens Place subdivision! This beautifully designed Sycamore B plan offers spacious, open-concept living perfect for family gatherings and entertaining.The main level features a private primary suite with a luxurious salon bath and oversized walk-in closet. A second bedroom and full bath are also conveniently located downstairs—ideal for guests or multigenerational living.Step through the double front doors into a grand entryway showcasing a stunning wrought iron staircase, a formal dining room to your right, and a bright, open great room that flows seamlessly into the kitchen and breakfast area. The kitchen boasts custom soft-close cabinetry and plenty of counter space for the chef in the family.Other highlights include:
Large laundry room with built-in cabinets
Friend's side entry door,Covered back patio - perfect for relaxing in your private oasis,Upstairs you'll find three spacious bedrooms, a full bath, and two walk-in attic spaces for extra storage
Don't miss the chance to make this elegant and functional home yours!
Contact an agent
Home facts
- Year built:2025
- Listing ID #:4116833
- Added:244 day(s) ago
- Updated:February 20, 2026 at 03:53 PM
Rooms and interior
- Bedrooms:5
- Total bathrooms:3
- Full bathrooms:3
- Living area:3,200 sq. ft.
Heating and cooling
- Cooling:Ceiling Fan(s), Central Air, Electric, Gas
- Heating:Central, Natural Gas
Structure and exterior
- Year built:2025
- Building area:3,200 sq. ft.
- Lot area:0.68 Acres
Schools
- High school:Desoto Central
- Middle school:Desoto Central
- Elementary school:Desoto Central
Utilities
- Water:Public
- Sewer:Public Sewer, Sewer Available
Finances and disclosures
- Price:$549,900
- Price per sq. ft.:$171.84
New listings near 2007 College Road
- New
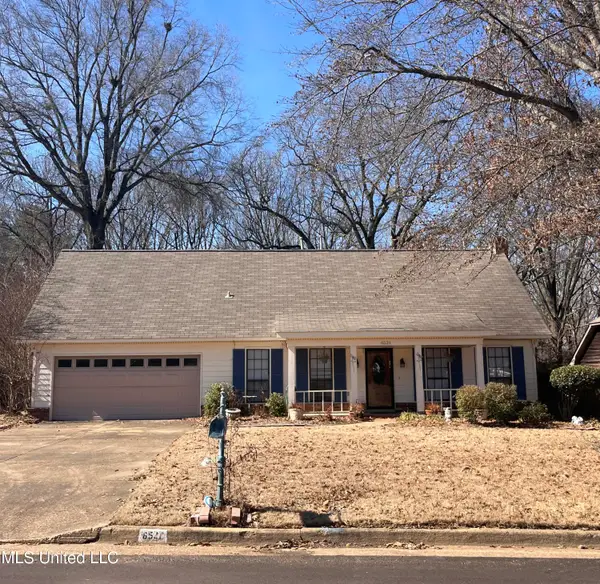 $212,900Active4 beds 3 baths2,297 sq. ft.
$212,900Active4 beds 3 baths2,297 sq. ft.6531 Evergreen Drive, Southaven, MS 38671
MLS# 4139782Listed by: COLDWELL BANKER COLLINS-MAURY SOUTHAVEN - New
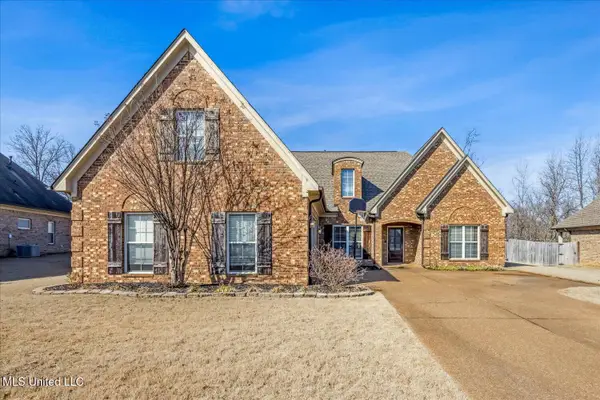 $315,000Active3 beds 2 baths1,883 sq. ft.
$315,000Active3 beds 2 baths1,883 sq. ft.2624 Champion Hills Drive, Southaven, MS 38672
MLS# 4139770Listed by: KELLER WILLIAMS REALTY - MS - New
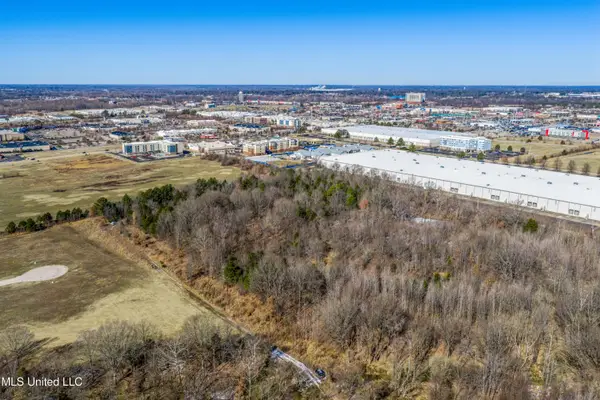 $379,000Active6.3 Acres
$379,000Active6.3 AcresElmore Road, Southaven, MS 38671
MLS# 4139772Listed by: UNITED REAL ESTATE MID-SOUTH - New
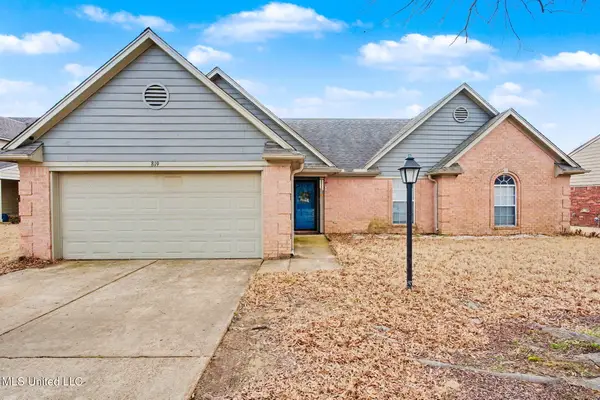 $279,900Active3 beds 2 baths1,580 sq. ft.
$279,900Active3 beds 2 baths1,580 sq. ft.819 Lakemont Drive, Southaven, MS 38672
MLS# 4139734Listed by: BURCH REALTY GROUP HERNANDO - New
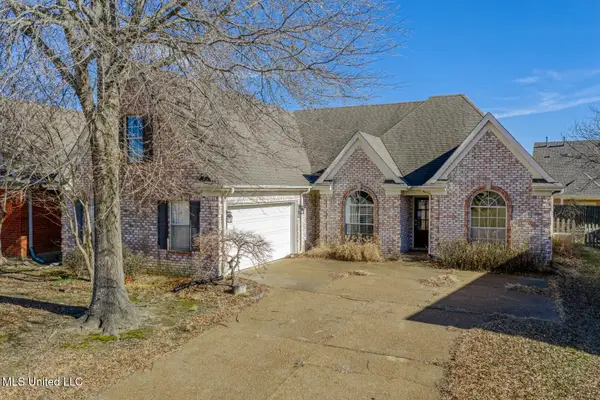 $280,000Active3 beds 2 baths1,679 sq. ft.
$280,000Active3 beds 2 baths1,679 sq. ft.4440 Aberton Drive, Southaven, MS 38672
MLS# 4139587Listed by: UNITED REAL ESTATE MID-SOUTH - New
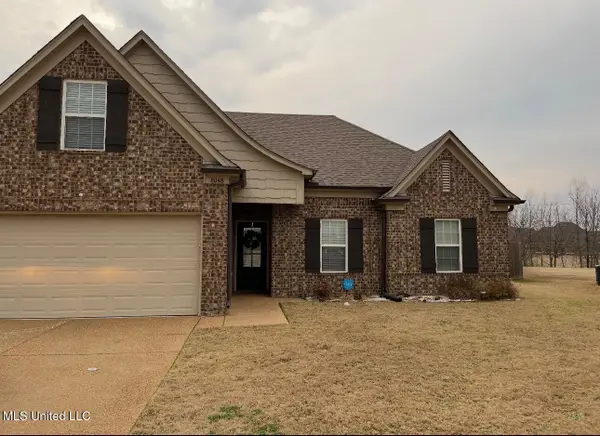 $298,500Active3 beds 2 baths
$298,500Active3 beds 2 baths8048 Fitler Cove, Southaven, MS 38671
MLS# 4139567Listed by: THE HOME PARTNERS REALTY, LLC - New
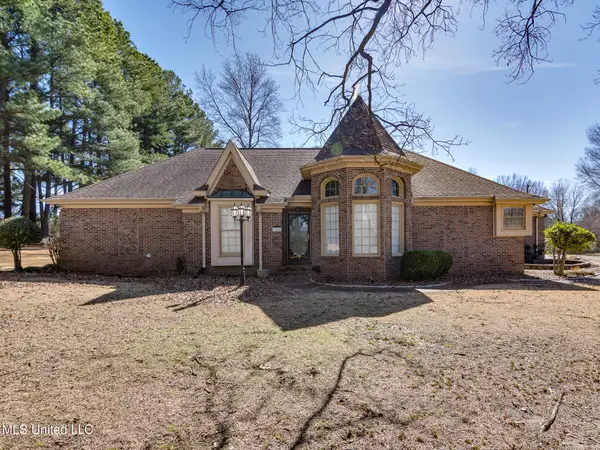 $385,000Active3 beds 3 baths3,051 sq. ft.
$385,000Active3 beds 3 baths3,051 sq. ft.3851 Summerwood Lane, Olive Branch, MS 38654
MLS# 4139456Listed by: KELLER WILLIAMS - New
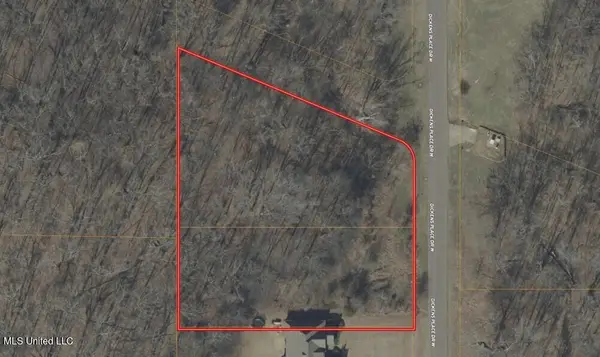 $92,999Active1.4 Acres
$92,999Active1.4 Acres4419 W Dickens Place Drive, Southaven, MS 38671
MLS# 4139447Listed by: PLATLABS, LLC - New
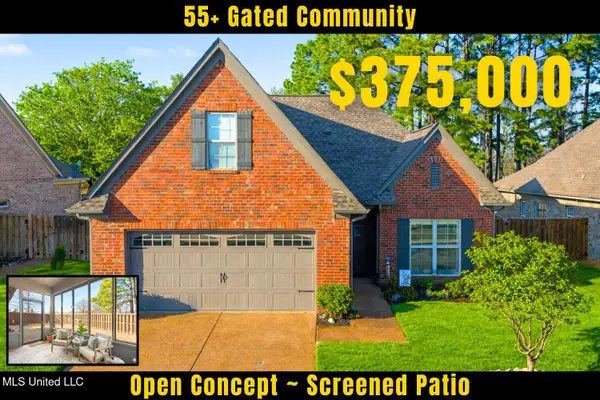 $375,000Active3 beds 2 baths2,398 sq. ft.
$375,000Active3 beds 2 baths2,398 sq. ft.3228 Foxdale Loop, Southaven, MS 38672
MLS# 4139289Listed by: CRYE-LEIKE OF MS-OB 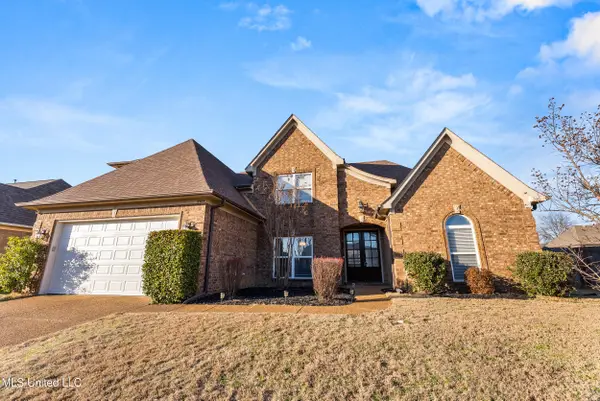 $345,000Pending5 beds 3 baths2,627 sq. ft.
$345,000Pending5 beds 3 baths2,627 sq. ft.2904 S Cherry Drive, Southaven, MS 38672
MLS# 4139240Listed by: EXP REALTY

