2180 Belmarie Drive, Southaven, MS 38672
Local realty services provided by:ERA TOP AGENT REALTY
Listed by: leigh anne boyd
Office: crye-leike of ms-ob
MLS#:4117605
Source:MS_UNITED
Price summary
- Price:$580,000
- Price per sq. ft.:$135.48
- Monthly HOA dues:$10
About this home
Price improvement! Perfect floor plan for multi generational family! Call now! Located in the highly sought-after Dickens Place subdivision, this spacious home offers 6 bedrooms and 4-1/2 baths. The gourmet kitchen is a chef's dream, featuring abundant cabinetry, granite countertops, smooth cooktop, double ovens, microwave vent hood, tiled floor and backsplash, huge walk-in pantry, large snack bar, and center island—plus a sunny breakfast area that opens seamlessly to the 21.7x16.4 family room with a cozy gas-log fireplace. The 21.7x13.10 great room also includes gas-log fireplace and, along with the formal dining room, showcases hardwood flooring. The expansive 20x14 primary bedroom is located on the main level and boasts trayed ceiling, walk-in closet, and luxurious salon bath complete with dual vanities (one with knee space), jetted tub, walk-in shower, and an additional walk-in closet. Upstairs, you'll find five more bedrooms, versatile bonus room, and four full baths—including a convenient jack-and-jill bath, a private en-suite, and centrally located hall bath. Additional features include two hot water heaters, three HVAC systems, generous walk-in and linen closets, refrigerator and washer/dryer to remain, laundry room with cabinetry, smooth ceilings, and 2-inch blinds throughout. Situated on almost one acre landscaped corner lot with mature trees, the backyard is an entertainer's paradise with privacy fence, sparkling inground pool with diving board and waterfall, anchored seasonal pool cover, expansive pool apron, dual patio areas, and large screened porch. Exterior features include low-maintenance brick and vinyl siding, architectural shingle roof, gutters, brick flower beds, and oversized double garage with storage closet and walk-through door. Call now to make this exceptional home yours!
Contact an agent
Home facts
- Year built:2006
- Listing ID #:4117605
- Added:188 day(s) ago
- Updated:December 17, 2025 at 07:24 PM
Rooms and interior
- Bedrooms:6
- Total bathrooms:5
- Full bathrooms:4
- Half bathrooms:1
- Living area:4,281 sq. ft.
Heating and cooling
- Cooling:Ceiling Fan(s), Central Air, Electric, Multi Units
- Heating:Central, Forced Air, Natural Gas
Structure and exterior
- Year built:2006
- Building area:4,281 sq. ft.
- Lot area:0.89 Acres
Schools
- High school:Desoto Central
- Middle school:Desoto Central
- Elementary school:Desoto Central
Utilities
- Water:Public
- Sewer:Public Sewer, Sewer Connected
Finances and disclosures
- Price:$580,000
- Price per sq. ft.:$135.48
- Tax amount:$2,679 (2024)
New listings near 2180 Belmarie Drive
- New
 $279,999Active3 beds 2 baths1,551 sq. ft.
$279,999Active3 beds 2 baths1,551 sq. ft.8028 Switzer Drive, Southaven, MS 38671
MLS# 4134864Listed by: TURN KEY REALTY GROUP LLC - New
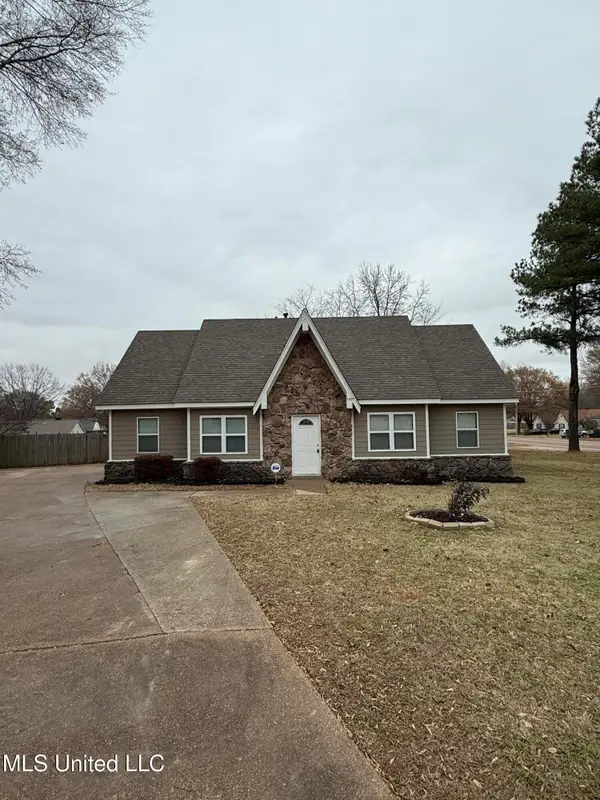 $250,000Active5 beds 4 baths2,178 sq. ft.
$250,000Active5 beds 4 baths2,178 sq. ft.7495 Greenbrook Parkway, Southaven, MS 38671
MLS# 4134804Listed by: PREMIER REALTY GROUP, LLC - New
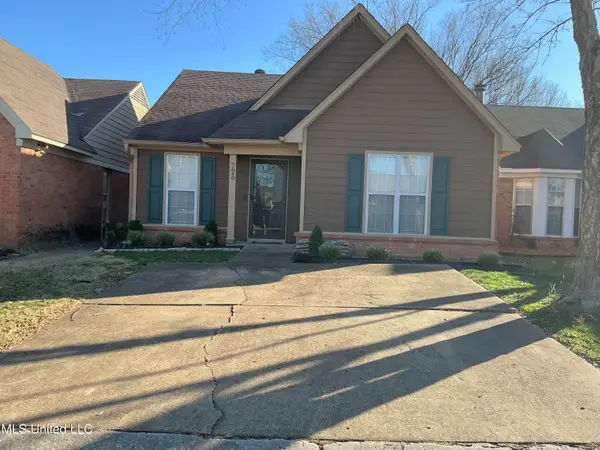 $209,000Active2 beds 2 baths1,200 sq. ft.
$209,000Active2 beds 2 baths1,200 sq. ft.7640 Iris Drive, Southaven, MS 38671
MLS# 4134808Listed by: LAWRENCE JOHNSON REALTORS - New
 $264,900Active3 beds 2 baths1,419 sq. ft.
$264,900Active3 beds 2 baths1,419 sq. ft.248 Flower Garden Drive, Southaven, MS 38671
MLS# 4134755Listed by: HALEY AND ASSOCIATES REAL ESTATE SERVICES, LLC - New
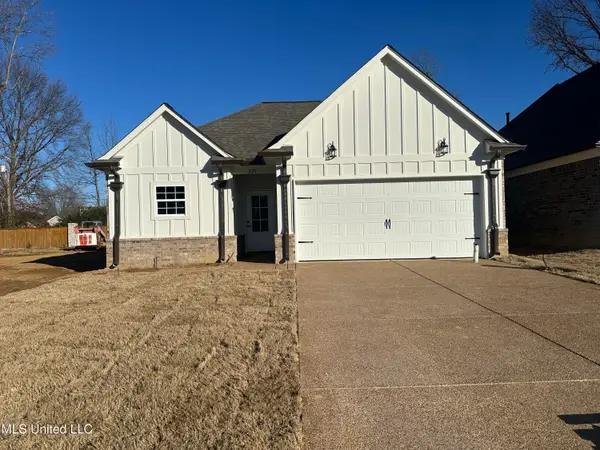 $264,900Active3 beds 2 baths1,421 sq. ft.
$264,900Active3 beds 2 baths1,421 sq. ft.240 Flower Garden Drive, Southaven, MS 38671
MLS# 4134757Listed by: HALEY AND ASSOCIATES REAL ESTATE SERVICES, LLC - New
 $415,000Active4 beds 4 baths3,320 sq. ft.
$415,000Active4 beds 4 baths3,320 sq. ft.3225 Threatt Drive, Olive Branch, MS 38654
MLS# 4134686Listed by: SELL YOUR HOME SERVICES, LLC. - New
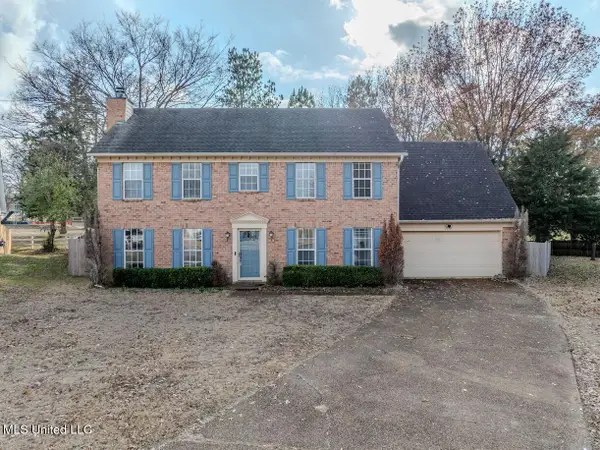 $315,000Active3 beds 3 baths2,072 sq. ft.
$315,000Active3 beds 3 baths2,072 sq. ft.1779 Pecan Meadows Drive, Southaven, MS 38671
MLS# 4134519Listed by: EDWARDS REALTY CO. - New
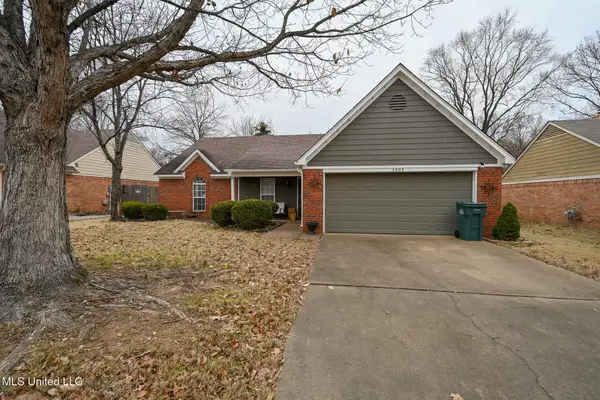 $235,000Active3 beds 2 baths1,532 sq. ft.
$235,000Active3 beds 2 baths1,532 sq. ft.1404 Peppermill Drive, Southaven, MS 38671
MLS# 4134490Listed by: DREAM MAKER REALTY - New
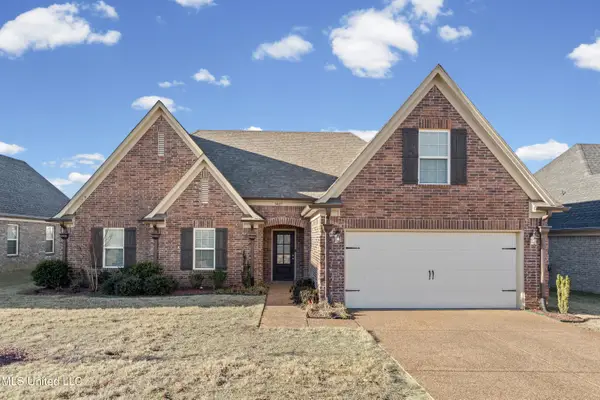 $349,900Active4 beds 2 baths2,166 sq. ft.
$349,900Active4 beds 2 baths2,166 sq. ft.3497 Woodcutter Drive, Southaven, MS 38672
MLS# 4134432Listed by: UNITED REAL ESTATE MID-SOUTH 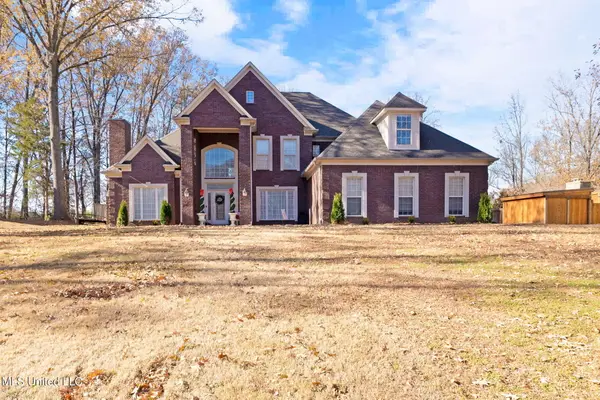 $499,900Active4 beds 4 baths3,572 sq. ft.
$499,900Active4 beds 4 baths3,572 sq. ft.3201 E Woodland Trace, Southaven, MS 38672
MLS# 4134356Listed by: BILL SEXTON REALTY
