2190 Redbud Cove, Southaven, MS 38672
Local realty services provided by:ERA TOP AGENT REALTY
Listed by: pam m jones
Office: crye-leike of ms-ob
MLS#:4127656
Source:MS_UNITED
Price summary
- Price:$525,000
- Price per sq. ft.:$182.23
- Monthly HOA dues:$32.08
About this home
Welcome to this stunning custom-built home tucked away on a quiet cove in the highly desirable Cherry Tree Park community. Built in 2018 and thoughtfully designed with both style and function in mind, this 4-bedroom, 3-bath home offers nearly 2,900 sq ft of beautifully finished living space.
Inside, you'll find no carpet—only rich hickory wood and porcelain tile flooring throughout. The open floor plan is ideal for everyday living and entertaining, featuring a gourmet kitchen with leathered granite countertops, custom cabinetry with pull-out drawers, induction cooktop, stainless steel appliances, breakfast bar, eat-in area, and a formal dining room. The living room centers around a cozy stone gas fireplace with floating mantle, creating a warm and inviting atmosphere.
The primary suite is located on the main level, offering a peaceful retreat with a spa-like bath including double vanities, soaking tub, walk-in shower, and spacious walk-in closet that leads to the laundry room. Additional bedrooms provide flexibility for guests, family, or home office needs.
Step outside to enjoy exceptional outdoor living—a covered patio, fully fenced backyard with an organic garden area, RV/boat parking with 33' concrete pad with a 9.5 ft. wide gate for easy access, extra driveway parking, AND a 17' x 13' brick workshop with electricity for all your hobbies and home projects.
The oversized 3-car garage (that fits a full-size pickup truck by the way) offers extra storage and the 3rd bay is currently transformed into a workout room. This home also offers a huge walk-in attic for even more space.
Energy-efficient features include ENERGY STAR windows, doors, appliances, and added insulation for comfort and quiet. Refrigerator, washer, and dryer remain.
Conveniently located near shopping, dining, schools, and major routes, this home truly has it all.
📞 Schedule your private showing today.
Contact an agent
Home facts
- Year built:2018
- Listing ID #:4127656
- Added:139 day(s) ago
- Updated:February 20, 2026 at 03:53 PM
Rooms and interior
- Bedrooms:4
- Total bathrooms:3
- Full bathrooms:3
- Living area:2,881 sq. ft.
Heating and cooling
- Cooling:Central Air, Dual, ENERGY STAR Qualified Equipment, Gas
- Heating:Fireplace(s), Natural Gas
Structure and exterior
- Year built:2018
- Building area:2,881 sq. ft.
- Lot area:0.37 Acres
Schools
- High school:Desoto Central
- Middle school:Desoto Central
- Elementary school:Desoto Central
Utilities
- Water:Public
- Sewer:Public Sewer, Sewer Connected
Finances and disclosures
- Price:$525,000
- Price per sq. ft.:$182.23
- Tax amount:$1,860 (2024)
New listings near 2190 Redbud Cove
- New
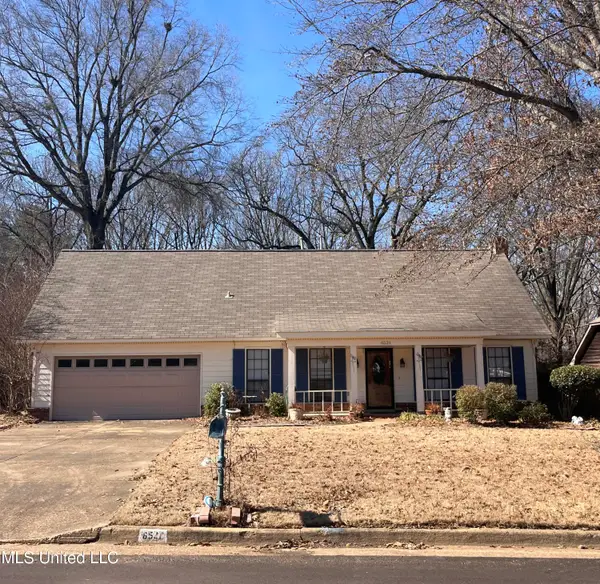 $212,900Active4 beds 3 baths2,297 sq. ft.
$212,900Active4 beds 3 baths2,297 sq. ft.6531 Evergreen Drive, Southaven, MS 38671
MLS# 4139782Listed by: COLDWELL BANKER COLLINS-MAURY SOUTHAVEN - New
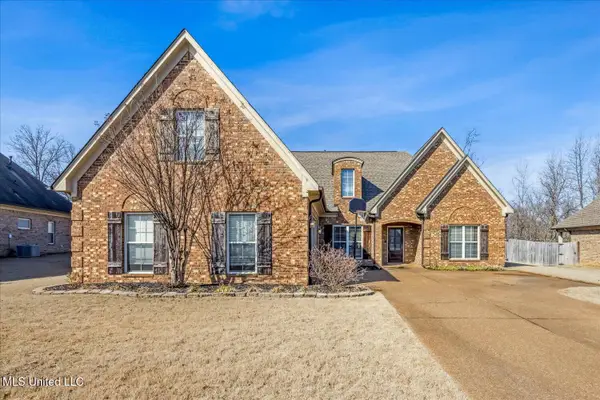 $315,000Active3 beds 2 baths1,883 sq. ft.
$315,000Active3 beds 2 baths1,883 sq. ft.2624 Champion Hills Drive, Southaven, MS 38672
MLS# 4139770Listed by: KELLER WILLIAMS REALTY - MS - New
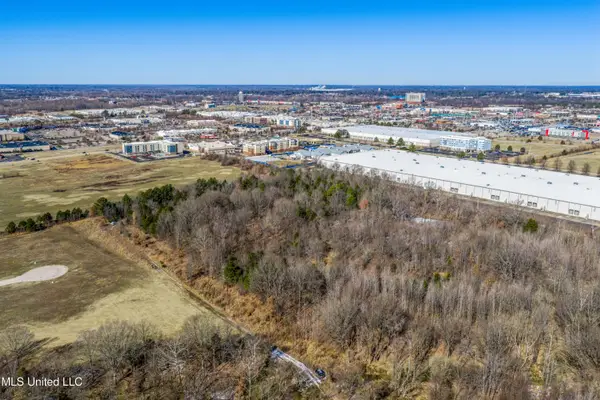 $379,000Active6.3 Acres
$379,000Active6.3 AcresElmore Road, Southaven, MS 38671
MLS# 4139772Listed by: UNITED REAL ESTATE MID-SOUTH - New
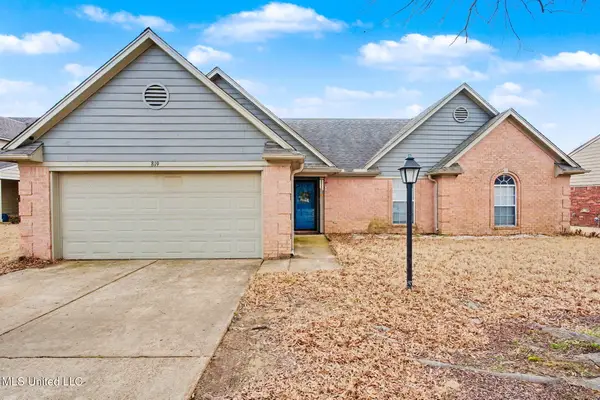 $279,900Active3 beds 2 baths1,580 sq. ft.
$279,900Active3 beds 2 baths1,580 sq. ft.819 Lakemont Drive, Southaven, MS 38672
MLS# 4139734Listed by: BURCH REALTY GROUP HERNANDO - New
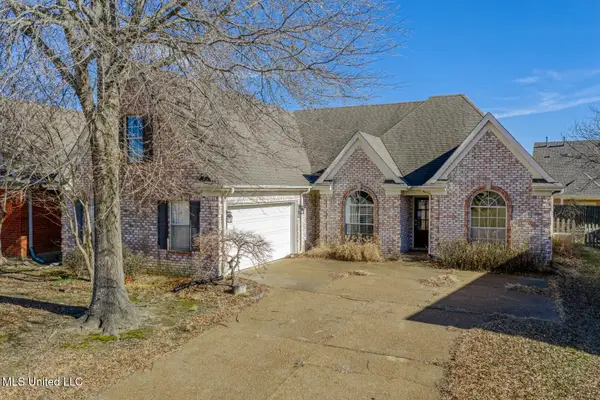 $280,000Active3 beds 2 baths1,679 sq. ft.
$280,000Active3 beds 2 baths1,679 sq. ft.4440 Aberton Drive, Southaven, MS 38672
MLS# 4139587Listed by: UNITED REAL ESTATE MID-SOUTH - New
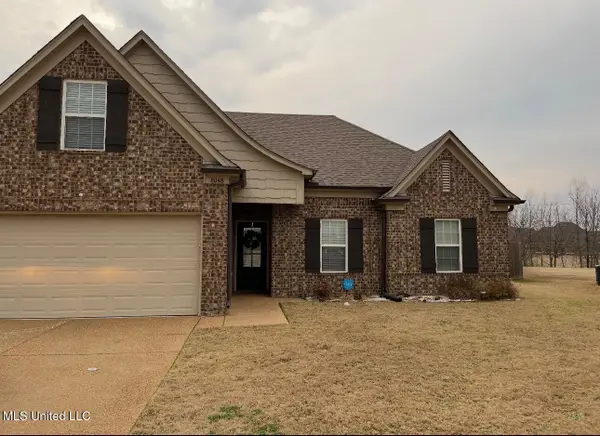 $298,500Active3 beds 2 baths
$298,500Active3 beds 2 baths8048 Fitler Cove, Southaven, MS 38671
MLS# 4139567Listed by: THE HOME PARTNERS REALTY, LLC - New
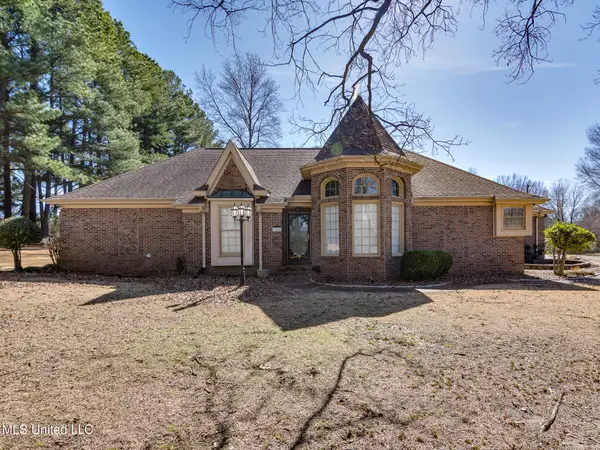 $385,000Active3 beds 3 baths3,051 sq. ft.
$385,000Active3 beds 3 baths3,051 sq. ft.3851 Summerwood Lane, Olive Branch, MS 38654
MLS# 4139456Listed by: KELLER WILLIAMS - New
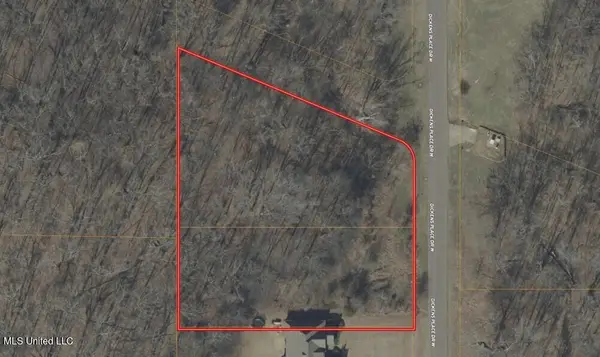 $92,999Active1.4 Acres
$92,999Active1.4 Acres4419 W Dickens Place Drive, Southaven, MS 38671
MLS# 4139447Listed by: PLATLABS, LLC - New
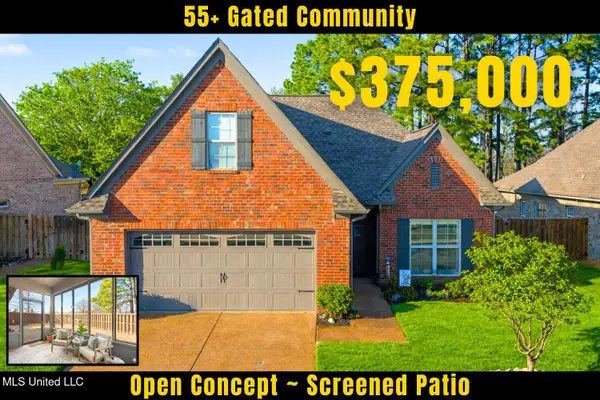 $375,000Active3 beds 2 baths2,398 sq. ft.
$375,000Active3 beds 2 baths2,398 sq. ft.3228 Foxdale Loop, Southaven, MS 38672
MLS# 4139289Listed by: CRYE-LEIKE OF MS-OB 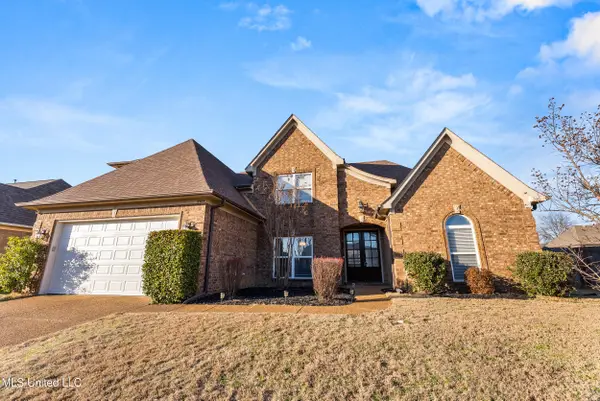 $345,000Pending5 beds 3 baths2,627 sq. ft.
$345,000Pending5 beds 3 baths2,627 sq. ft.2904 S Cherry Drive, Southaven, MS 38672
MLS# 4139240Listed by: EXP REALTY

