2255 Appleton Drive, Southaven, MS 38672
Local realty services provided by:ERA TOP AGENT REALTY
Listed by: nora m lawson
Office: crye-leike of ms-ob
MLS#:4131752
Source:MS_UNITED
Price summary
- Price:$499,000
- Price per sq. ft.:$128.28
- Monthly HOA dues:$10
About this home
POOL, 3/4 ACRE LOT and PRIVACY! Welcome to this exceptional 5 bedroom, 3.5 bath home offering nearly 3,900 sq ft of thoughtfully designed living space in one of Desoto County's most sought-after neighborhoods! This stunning two-story residence features 3 bedrooms conveniently located on the main level, including a private butler's room complete with wine fridge, custom cabinetry, and shelving — perfect for entertaining or a quiet retreat.
You'll love the expansive kitchen with a double pantry, formal dining room, and elegant foyer, all flowing seamlessly into the open living area with gas fireplace with hidden storage. A bright sunroom extends the living space and overlooks the backyard oasis. Upstairs offers a huge bonus/loft area plus two additional bedrooms — ideal for guests, work-from-home, or recreation.
Step outside and enjoy the fully fenced backyard with in-ground pool and covered entertainment area, surrounded by mature trees for a peaceful and private setting. With a neighborhood easement behind the home, so complete privacy to the trees behind.
Don't miss your chance to own this incredible home that truly offers it all — space, style, and the perfect place to entertain!
Contact an agent
Home facts
- Year built:2003
- Listing ID #:4131752
- Added:95 day(s) ago
- Updated:February 20, 2026 at 03:53 PM
Rooms and interior
- Bedrooms:5
- Total bathrooms:4
- Full bathrooms:3
- Half bathrooms:1
- Living area:3,890 sq. ft.
Heating and cooling
- Cooling:Ceiling Fan(s), Central Air, Electric, Gas, Multi Units
- Heating:Central, Natural Gas
Structure and exterior
- Year built:2003
- Building area:3,890 sq. ft.
- Lot area:0.71 Acres
Schools
- High school:Desoto Central
- Middle school:Desoto Central
- Elementary school:Desoto Central
Utilities
- Water:Public
- Sewer:Public Sewer, Sewer Connected
Finances and disclosures
- Price:$499,000
- Price per sq. ft.:$128.28
- Tax amount:$3,491 (2024)
New listings near 2255 Appleton Drive
- New
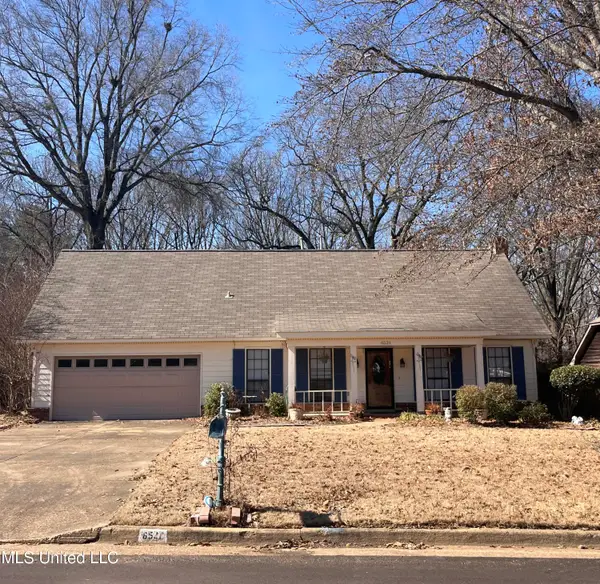 $212,900Active4 beds 3 baths2,297 sq. ft.
$212,900Active4 beds 3 baths2,297 sq. ft.6531 Evergreen Drive, Southaven, MS 38671
MLS# 4139782Listed by: COLDWELL BANKER COLLINS-MAURY SOUTHAVEN - New
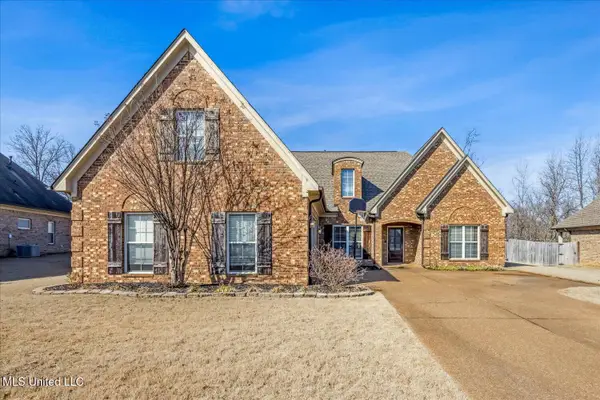 $315,000Active3 beds 2 baths1,883 sq. ft.
$315,000Active3 beds 2 baths1,883 sq. ft.2624 Champion Hills Drive, Southaven, MS 38672
MLS# 4139770Listed by: KELLER WILLIAMS REALTY - MS - New
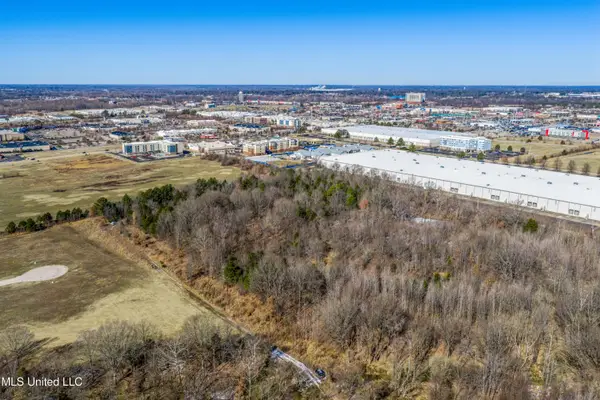 $379,000Active6.3 Acres
$379,000Active6.3 AcresElmore Road, Southaven, MS 38671
MLS# 4139772Listed by: UNITED REAL ESTATE MID-SOUTH - New
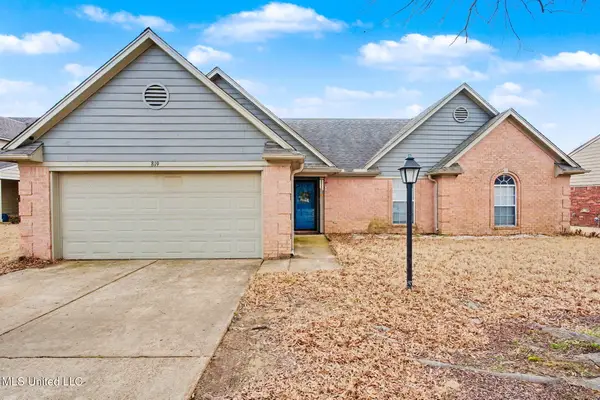 $279,900Active3 beds 2 baths1,580 sq. ft.
$279,900Active3 beds 2 baths1,580 sq. ft.819 Lakemont Drive, Southaven, MS 38672
MLS# 4139734Listed by: BURCH REALTY GROUP HERNANDO - New
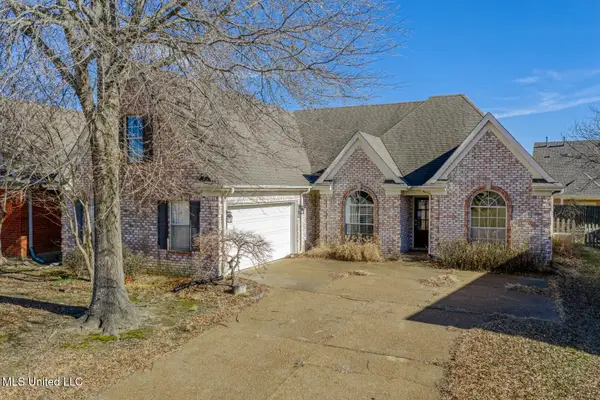 $280,000Active3 beds 2 baths1,679 sq. ft.
$280,000Active3 beds 2 baths1,679 sq. ft.4440 Aberton Drive, Southaven, MS 38672
MLS# 4139587Listed by: UNITED REAL ESTATE MID-SOUTH - New
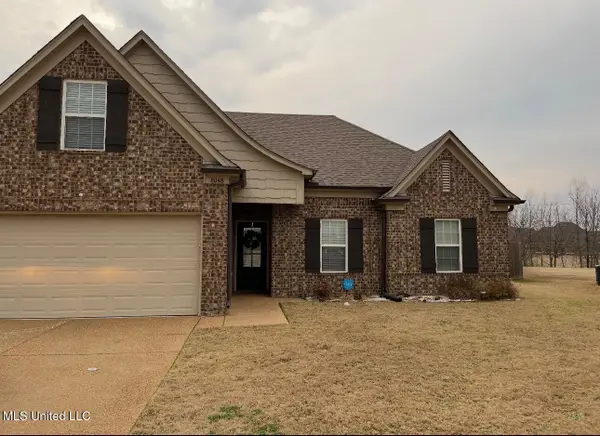 $298,500Active3 beds 2 baths
$298,500Active3 beds 2 baths8048 Fitler Cove, Southaven, MS 38671
MLS# 4139567Listed by: THE HOME PARTNERS REALTY, LLC - New
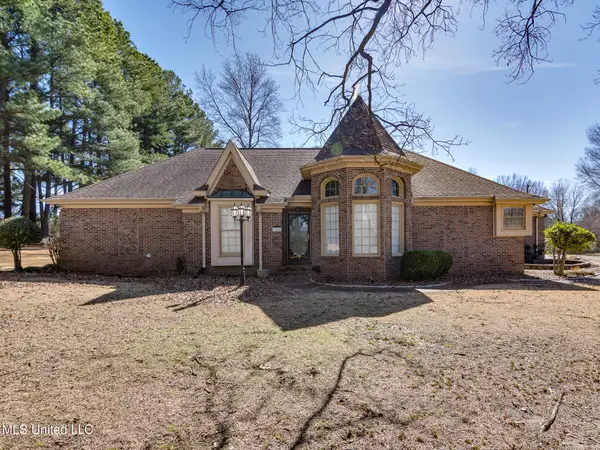 $385,000Active3 beds 3 baths3,051 sq. ft.
$385,000Active3 beds 3 baths3,051 sq. ft.3851 Summerwood Lane, Olive Branch, MS 38654
MLS# 4139456Listed by: KELLER WILLIAMS - New
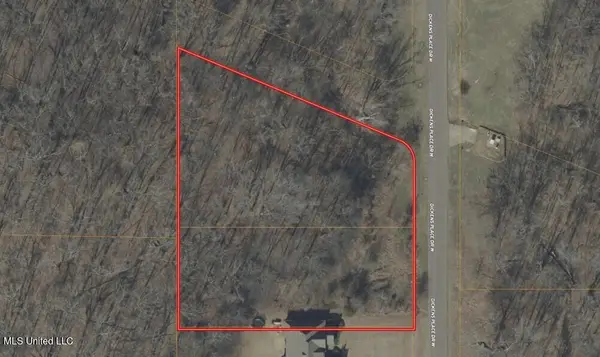 $92,999Active1.4 Acres
$92,999Active1.4 Acres4419 W Dickens Place Drive, Southaven, MS 38671
MLS# 4139447Listed by: PLATLABS, LLC - New
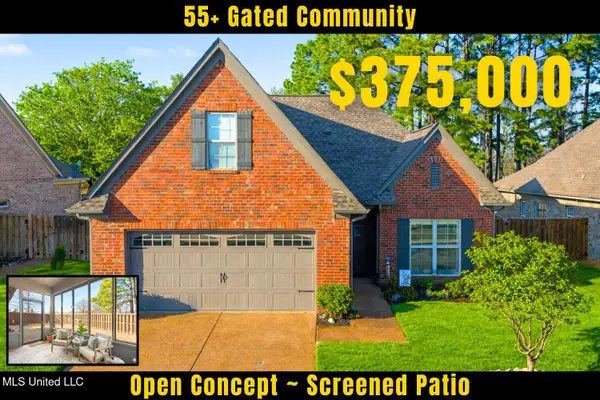 $375,000Active3 beds 2 baths2,398 sq. ft.
$375,000Active3 beds 2 baths2,398 sq. ft.3228 Foxdale Loop, Southaven, MS 38672
MLS# 4139289Listed by: CRYE-LEIKE OF MS-OB 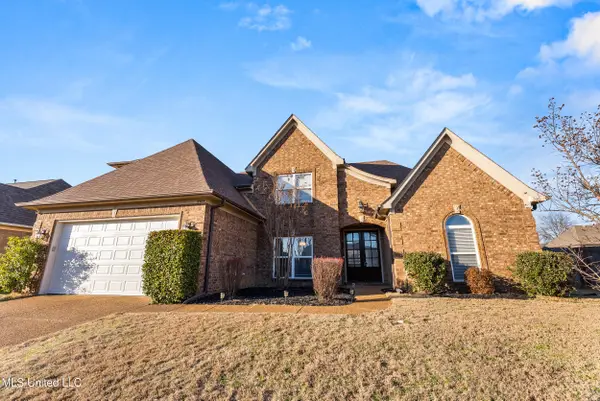 $345,000Pending5 beds 3 baths2,627 sq. ft.
$345,000Pending5 beds 3 baths2,627 sq. ft.2904 S Cherry Drive, Southaven, MS 38672
MLS# 4139240Listed by: EXP REALTY

