2410 Cumberland Drive, Southaven, MS 38672
Local realty services provided by:ERA TOP AGENT REALTY
Listed by: julie l mann
Office: crye-leike hernando
MLS#:4129518
Source:MS_UNITED
Price summary
- Price:$484,900
- Price per sq. ft.:$133.14
- Monthly HOA dues:$10
About this home
Are you looking for more space in Southaven? Do you need that office to better accommodate your lifestyle? Are you looking for an upstairs in law space or teen retreat?
Then don't miss 2410 Cumberland Dr located conveniently in Dickens Place.
With 2.5 bathrooms updated in this home - all on the main level - you can feel the modern touch.
The master room is a retreat all its own with a terrific renovated master bath and his & her closets. This is a split floor plan separated from the other 3 bedrooms located on the main level.
There are 2 living areas downstairs - one off the kitchen with a fireplace. You can design these 2 spaces in a variety of ways to fit your lifestyle.
Outside you will find a large fence and also a 20x20 concrete pad already poured and ready for that additional garage that has yet to be built or just to play some basketball on.
The A/C units are only 6 years old and water heaters only 3 years old. So much value in this home - this is a must see!
Contact an agent
Home facts
- Year built:2000
- Listing ID #:4129518
- Added:114 day(s) ago
- Updated:February 15, 2026 at 03:50 PM
Rooms and interior
- Bedrooms:5
- Total bathrooms:4
- Full bathrooms:3
- Half bathrooms:1
- Living area:3,642 sq. ft.
Heating and cooling
- Cooling:Ceiling Fan(s), Central Air, Electric
- Heating:Central, Electric
Structure and exterior
- Year built:2000
- Building area:3,642 sq. ft.
- Lot area:0.69 Acres
Schools
- High school:Desoto Central
- Middle school:Desoto Central
- Elementary school:Desoto Central
Utilities
- Water:Public
- Sewer:Public Sewer
Finances and disclosures
- Price:$484,900
- Price per sq. ft.:$133.14
- Tax amount:$3,115 (2024)
New listings near 2410 Cumberland Drive
- New
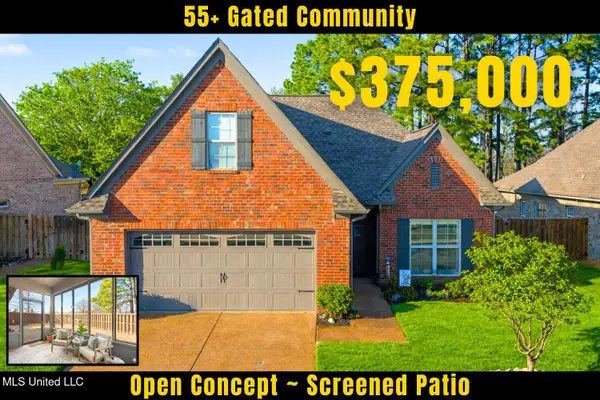 $375,000Active3 beds 2 baths2,398 sq. ft.
$375,000Active3 beds 2 baths2,398 sq. ft.3228 Foxdale Loop, Southaven, MS 38672
MLS# 4139289Listed by: CRYE-LEIKE OF MS-OB - New
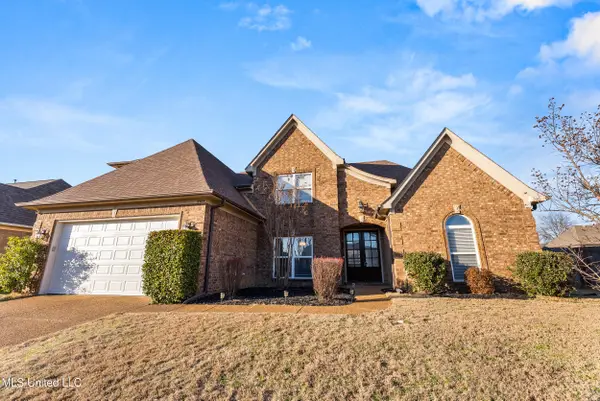 $345,000Active5 beds 3 baths2,627 sq. ft.
$345,000Active5 beds 3 baths2,627 sq. ft.2904 S Cherry Drive, Southaven, MS 38672
MLS# 4139240Listed by: EXP REALTY - New
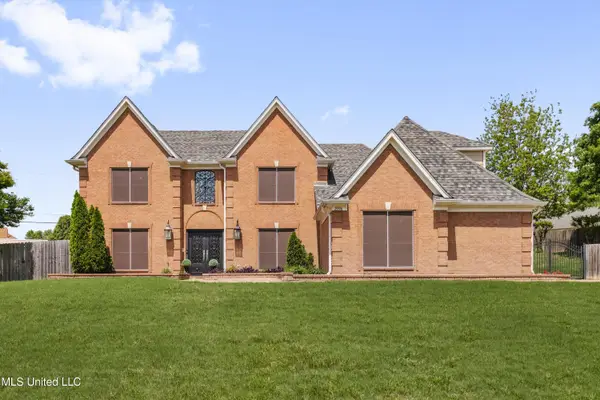 $479,000Active5 beds 4 baths3,200 sq. ft.
$479,000Active5 beds 4 baths3,200 sq. ft.2196 Little Elk Cove, Southaven, MS 38672
MLS# 4139185Listed by: BEST REAL ESTATE COMPANY, LLC - New
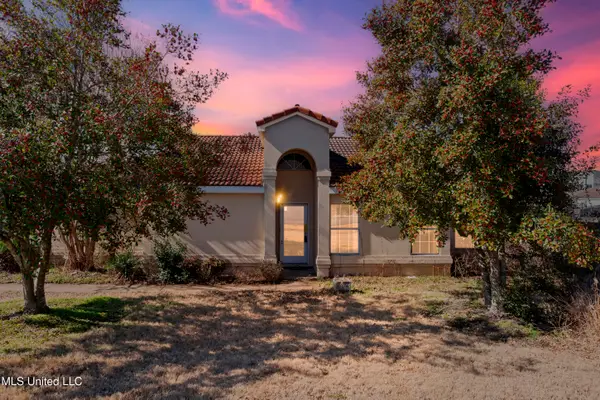 $225,000Active3 beds 2 baths1,485 sq. ft.
$225,000Active3 beds 2 baths1,485 sq. ft.1112 S Atterbury Circle, Southaven, MS 38671
MLS# 4139172Listed by: LOCAL AGENCY REALTY GROUP - Open Sun, 3 to 5pmNew
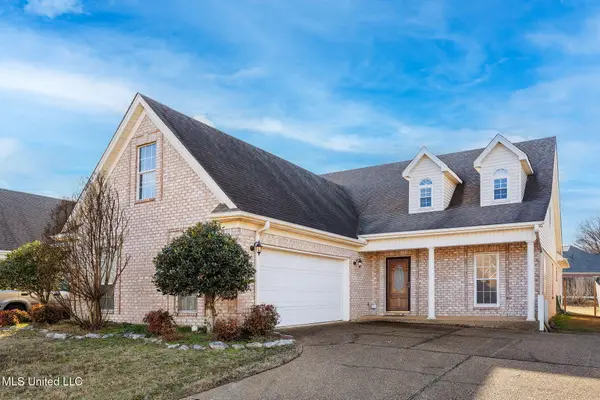 $329,000Active4 beds 3 baths2,198 sq. ft.
$329,000Active4 beds 3 baths2,198 sq. ft.4495 Aberton Drive, Southaven, MS 38672
MLS# 4139105Listed by: MY HOME REALTY - New
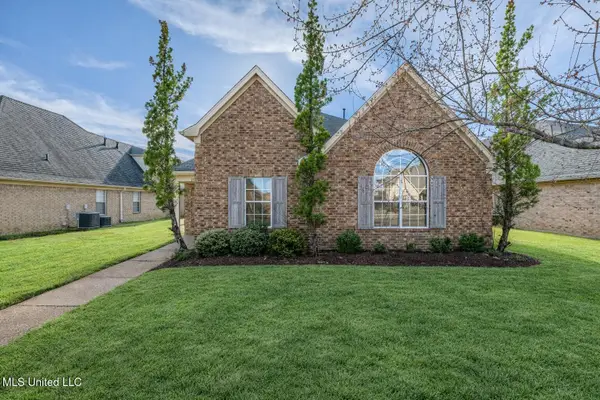 $314,900Active4 beds 2 baths2,026 sq. ft.
$314,900Active4 beds 2 baths2,026 sq. ft.5843 Savannah Parkway, Southaven, MS 38672
MLS# 4139044Listed by: KELLER WILLIAMS REALTY - MS - New
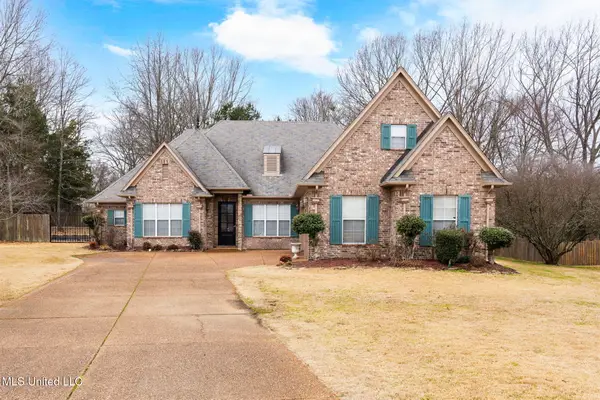 $452,600Active5 beds 3 baths3,163 sq. ft.
$452,600Active5 beds 3 baths3,163 sq. ft.1623 Imboden Cove, Nesbit, MS 38651
MLS# 4138983Listed by: KAIZEN REALTY - New
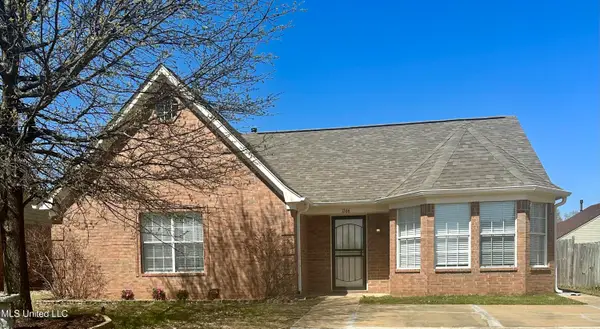 $215,000Active3 beds 2 baths1,260 sq. ft.
$215,000Active3 beds 2 baths1,260 sq. ft.1366 Carriage View Lane, Southaven, MS 38671
MLS# 4138979Listed by: BEST REAL ESTATE COMPANY, LLC - New
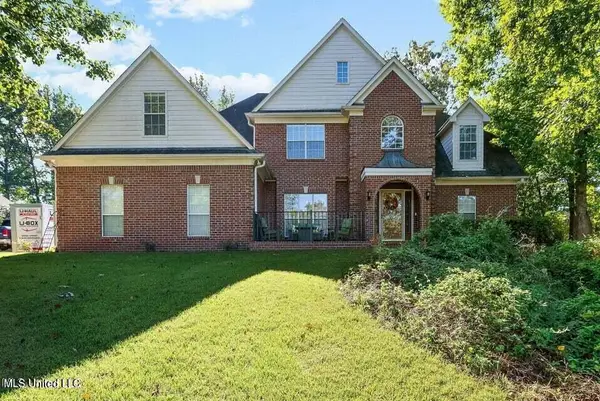 $482,500Active5 beds 3 baths3,196 sq. ft.
$482,500Active5 beds 3 baths3,196 sq. ft.2535 Appleton Drive, Southaven, MS 38672
MLS# 4138920Listed by: CHURCHEY REALTY - New
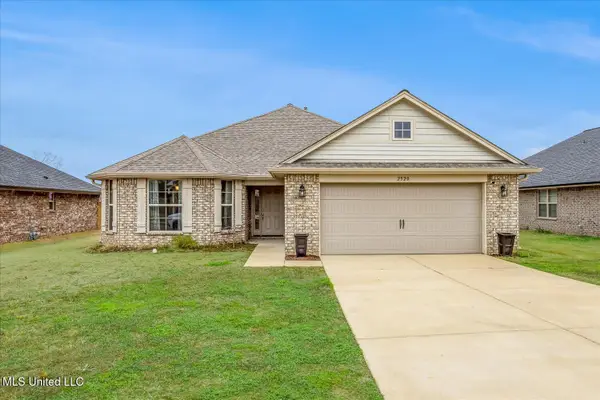 $325,000Active4 beds 2 baths2,030 sq. ft.
$325,000Active4 beds 2 baths2,030 sq. ft.2520 Rutherford Drive, Southaven, MS 38672
MLS# 4138934Listed by: CRYE-LEIKE OF TN-FOREST HILL

