2520 Rutherford Drive, Southaven, MS 38672
Local realty services provided by:ERA TOP AGENT REALTY
Listed by: leslie pickett, deana cathey
Office: berkshire hathaway homeservices taliesyn realty
MLS#:4127384
Source:MS_UNITED
Price summary
- Price:$326,000
- Price per sq. ft.:$160.59
About this home
BARELY-LIVED-IN! GREAT PRICE! 2022 Built. **2 photos-living room & Bedroom 3 are virtually staged** This beautiful 4-bedroom, 2-bath home offers the perfect blend of comfort, style, and convenience. Step inside to find an inviting open-concept layout filled with natural light, spacious living room area, and modern finishes throughout.
The kitchen shines with stainless appliances, spacious countertops, and a large island perfect for gatherings. The primary suite features a luxurious bath with a double vanity, soaking tub, and separate shower.
Enjoy peaceful evenings on the covered patio overlooking a private backyard — ideal for entertaining or simply relaxing at home. Sellers love the extra counter space in the kitchen and the quiet neighborhood. Upgrades to the home include: Tile around main bathtub, electrical work bench in garage, fan on back patio, additional insulation in attic space. Just walking distance to Silo Square's local restaurants, shops, & businesses. Brick home built in 2022 with stainless appliances and 10 year structural warranty with remaining time to transfer to new owner.
Contact an agent
Home facts
- Year built:2022
- Listing ID #:4127384
- Added:97 day(s) ago
- Updated:January 07, 2026 at 04:09 PM
Rooms and interior
- Bedrooms:4
- Total bathrooms:2
- Full bathrooms:2
- Living area:2,030 sq. ft.
Heating and cooling
- Cooling:Ceiling Fan(s), Central Air
- Heating:Ceiling, Central
Structure and exterior
- Year built:2022
- Building area:2,030 sq. ft.
- Lot area:0.2 Acres
Schools
- High school:Desoto Central
- Middle school:Desoto Central
- Elementary school:Desoto Central
Utilities
- Water:Public
- Sewer:Public Sewer
Finances and disclosures
- Price:$326,000
- Price per sq. ft.:$160.59
- Tax amount:$2,113 (2024)
New listings near 2520 Rutherford Drive
- New
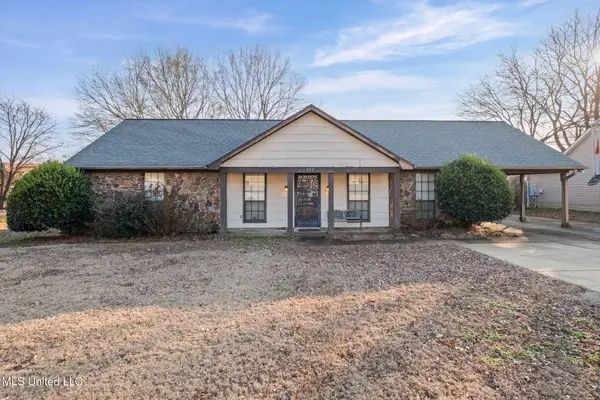 $184,900Active3 beds 2 baths1,356 sq. ft.
$184,900Active3 beds 2 baths1,356 sq. ft.757 Greencliff Drive, Southaven, MS 38671
MLS# 4135261Listed by: KELLER WILLIAMS REALTY - New
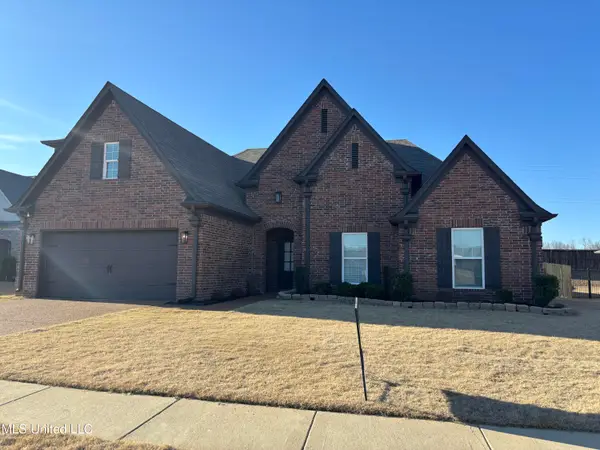 $369,900Active5 beds 3 baths2,447 sq. ft.
$369,900Active5 beds 3 baths2,447 sq. ft.3641 Woodcutter Drive, Southaven, MS 38672
MLS# 4135192Listed by: HALEY AND ASSOCIATES REAL ESTATE SERVICES, LLC - New
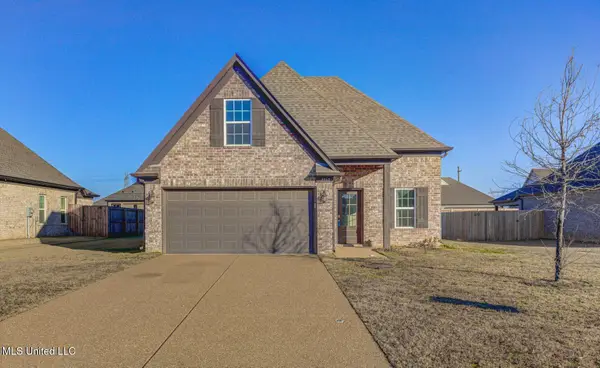 $285,000Active4 beds 2 baths1,822 sq. ft.
$285,000Active4 beds 2 baths1,822 sq. ft.2262 Metcalf Way, Southaven, MS 38672
MLS# 4135092Listed by: THE HOME PARTNERS REALTY, LLC - New
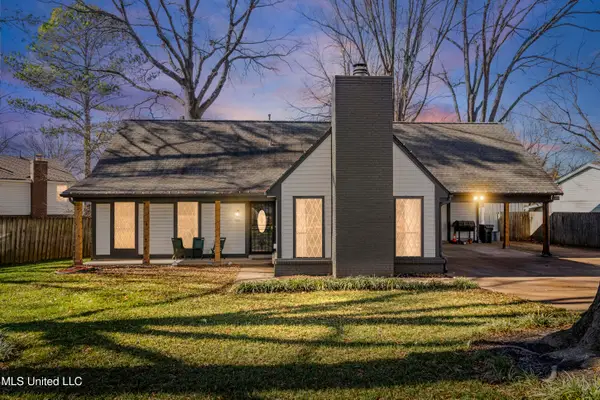 $275,000Active4 beds 2 baths2,100 sq. ft.
$275,000Active4 beds 2 baths2,100 sq. ft.7651 Millbridge Drive, Southaven, MS 38671
MLS# 4135000Listed by: LOCAL AGENCY REALTY GROUP - New
 $150,000Active3 beds 2 baths1,248 sq. ft.
$150,000Active3 beds 2 baths1,248 sq. ft.8131 Oakbrook Drive, Southaven, MS 38671
MLS# 4134965Listed by: CRYE-LEIKE OF MS-SH - New
 $385,000Active4 beds 2 baths2,384 sq. ft.
$385,000Active4 beds 2 baths2,384 sq. ft.2512 Washington Woods Road, Southaven, MS 38672
MLS# 4134893Listed by: MARX-BENSDORF, REALTORS  $279,999Pending3 beds 2 baths1,551 sq. ft.
$279,999Pending3 beds 2 baths1,551 sq. ft.8028 Switzer Drive, Southaven, MS 38671
MLS# 4134864Listed by: TURN KEY REALTY GROUP LLC- New
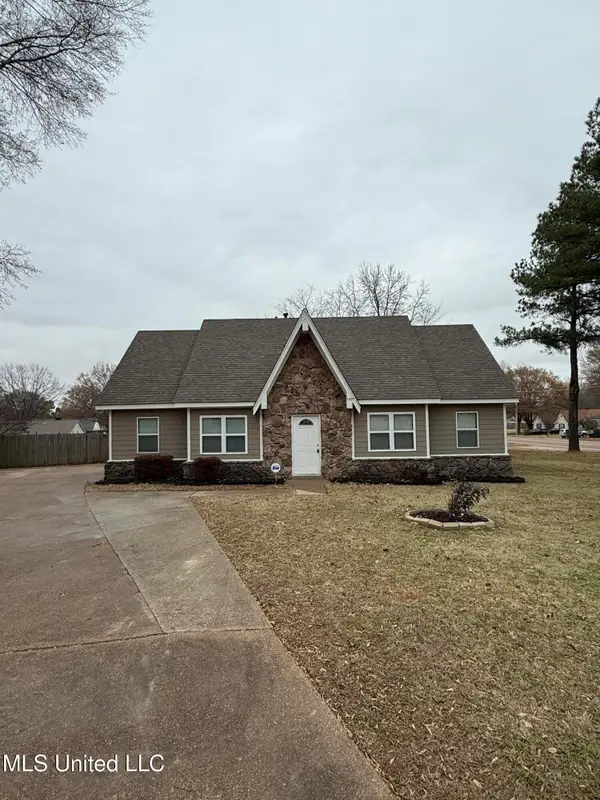 $250,000Active5 beds 2 baths2,178 sq. ft.
$250,000Active5 beds 2 baths2,178 sq. ft.7495 Greenbrook Parkway, Southaven, MS 38671
MLS# 4134804Listed by: PREMIER REALTY GROUP, LLC - New
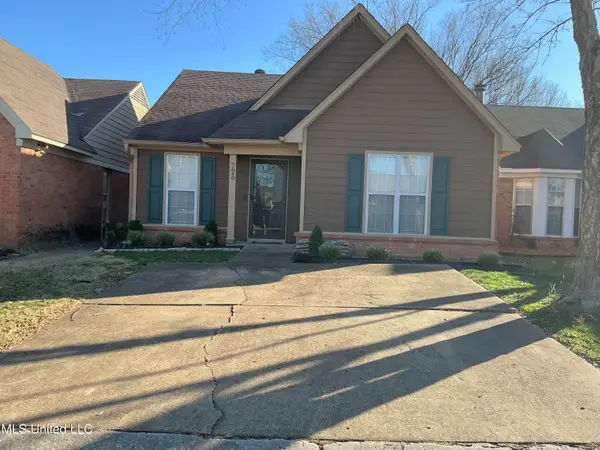 $209,000Active2 beds 2 baths1,200 sq. ft.
$209,000Active2 beds 2 baths1,200 sq. ft.7640 Iris Drive, Southaven, MS 38671
MLS# 4134808Listed by: LAWRENCE JOHNSON REALTORS - New
 $264,900Active3 beds 2 baths1,419 sq. ft.
$264,900Active3 beds 2 baths1,419 sq. ft.248 Flower Garden Drive, Southaven, MS 38671
MLS# 4134755Listed by: HALEY AND ASSOCIATES REAL ESTATE SERVICES, LLC
