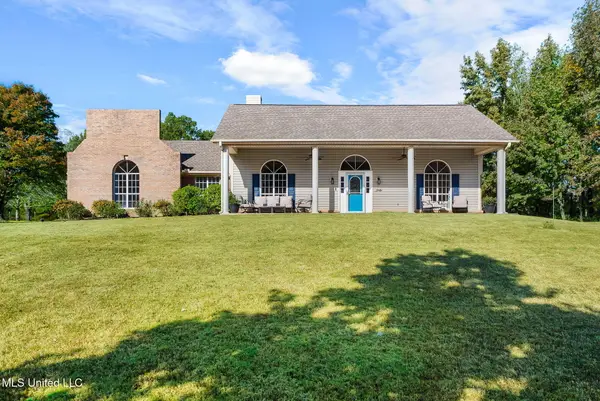2531 Saint Charles Cove, Southaven, MS 38672
Local realty services provided by:ERA TOP AGENT REALTY
Listed by: lexie a hill
Office: austin realty group, inc-her
MLS#:4120512
Source:MS_UNITED
Price summary
- Price:$402,900
- Price per sq. ft.:$193.8
- Monthly HOA dues:$33.33
About this home
This ever-popular front-loaded plan, ''The Bailey I,'' is BACK!! Silo Square's next phase of Town Square Cottages has officially begun with this beautiful home kicking off construction. The Bailey I welcomes you with a spacious covered front patio. As soon as you take a step inside, you'll be greeted by an open concept living room, dining room, and kitchen. Not to mention, a gas fireplace with your choice of decorative mantle and fireplace surround is the center of attention here with flanking decorative built-in shelving. In addition to the 3 BR, 2 BA all downstairs, this home also features a cubby area for easy storage right at your garage entry and a covered back porch! This home has just begun so there's still plenty of time to make your own selections from hardwood and paint colors to light fixtures and countertops! Plus, here, you'll be a part of the MidSouth's award-winning & only true ''Live. Work. Play.'' community with dining, shopping, entertainment, medical, daycare, & grocery all just steps (or a golf cart ride) away! Come see why Silo Square has been recognized across the MidSouth & state-wide for providing a unique & stunning place to call ''home!'' Estimated November completion.
Contact an agent
Home facts
- Year built:2025
- Listing ID #:4120512
- Added:112 day(s) ago
- Updated:November 15, 2025 at 08:45 AM
Rooms and interior
- Bedrooms:3
- Total bathrooms:2
- Full bathrooms:2
- Living area:2,079 sq. ft.
Heating and cooling
- Cooling:Central Air, Electric, Multi Units
- Heating:Central, Natural Gas
Structure and exterior
- Year built:2025
- Building area:2,079 sq. ft.
- Lot area:0.2 Acres
Schools
- High school:Desoto Central
- Middle school:Desoto Central
- Elementary school:Desoto Central
Utilities
- Water:Public
- Sewer:Public Sewer, Sewer Connected
Finances and disclosures
- Price:$402,900
- Price per sq. ft.:$193.8
New listings near 2531 Saint Charles Cove
- New
 $350,000Active3 beds 3 baths2,088 sq. ft.
$350,000Active3 beds 3 baths2,088 sq. ft.7674 Gallant Fox Cove, Southaven, MS 38671
MLS# 4131621Listed by: THE FIRM REAL ESTATE LLC - New
 $297,900Active3 beds 2 baths1,807 sq. ft.
$297,900Active3 beds 2 baths1,807 sq. ft.1920 N Pecan Ridge, Southaven, MS 38671
MLS# 4131489Listed by: KAIZEN REALTY - New
 $532,000Active4 beds 4 baths3,045 sq. ft.
$532,000Active4 beds 4 baths3,045 sq. ft.190 Anthony Drive, Nesbit, MS 38651
MLS# 4131545Listed by: COLDWELL BANKER COLLINS-MAURY SOUTHAVEN - New
 $410,900Active3 beds 2 baths2,121 sq. ft.
$410,900Active3 beds 2 baths2,121 sq. ft.2557 Saint Charles Cove, Southaven, MS 38672
MLS# 4131600Listed by: AUSTIN REALTY GROUP, INC-HER - New
 $320,000Active3 beds 3 baths2,643 sq. ft.
$320,000Active3 beds 3 baths2,643 sq. ft.7264 Flower Creek Drive, Southaven, MS 38671
MLS# 4131252Listed by: CRYE-LEIKE OF MS-SH - New
 $394,900Active3 beds 2 baths2,482 sq. ft.
$394,900Active3 beds 2 baths2,482 sq. ft.3208 Foxdale Loop, Southaven, MS 38672
MLS# 4131115Listed by: BEST REAL ESTATE COMPANY, LLC - New
 $305,000Active3 beds 2 baths1,857 sq. ft.
$305,000Active3 beds 2 baths1,857 sq. ft.2976 Dawkins Cove Court, Southaven, MS 38672
MLS# 4131109Listed by: BEST REAL ESTATE COMPANY, LLC - New
 $399,000Active3.13 Acres
$399,000Active3.13 Acres4486 Swinnea Road, Southaven, MS 38671
MLS# 4131070Listed by: BOAZ & RUTH REALTORS  $225,000Pending3 beds 2 baths1,549 sq. ft.
$225,000Pending3 beds 2 baths1,549 sq. ft.5393 Peppermill Drive, Southaven, MS 38671
MLS# 4131060Listed by: COLDWELL BANKER COLLINS-MAURY SOUTHAVEN- New
 $469,900Active4 beds 3 baths3,373 sq. ft.
$469,900Active4 beds 3 baths3,373 sq. ft.5847 Strawberry Pointe Cove, Southaven, MS 38672
MLS# 4131036Listed by: CRYE-LEIKE OF MS-SH
