2535 Appleton Drive, Southaven, MS 38672
Local realty services provided by:PowerMark Properties, ERA Powered
Listed by:jason c gaia
Office:bhhs mclemore & co realty
MLS#:4124258
Source:MS_UNITED
Price summary
- Price:$519,900
- Price per sq. ft.:$162.67
About this home
** Seller is offering a Buyer's Incentive of up to 3% of the purchase price if under contract by 9/26/25 for this stunning home on a majestic lot in the prestigious Dickens Place neighborhood. A beautiful front porch veranda greets you. The 2 story foyer adds to the grandeur of this home. Hardwood floors and smooth vaulted ceilings highlight the elegance. Spacious formal dining room for entertaining. Great Room with vaulted ceilings and a renovated fireplace. Custom kitchen with granite counters and stainless steel appliances that includes the refrigerator. Primary Suite is on the first floor with hardwood floors and a private spa-like bath with frameless shower and separate tub. The 2nd bedroom is also on the first floor. This home provides lots of flexibility with a 6th Bedroom/Bonus Room option. Spacious backyard with an expansive patio. Other features include a full size laundry, built-in bookshelves and lots of storage. Call today for a private showing.
Contact an agent
Home facts
- Year built:1999
- Listing ID #:4124258
- Added:2 day(s) ago
- Updated:September 03, 2025 at 02:50 PM
Rooms and interior
- Bedrooms:5
- Total bathrooms:3
- Full bathrooms:3
- Living area:3,196 sq. ft.
Heating and cooling
- Cooling:Ceiling Fan(s), Central Air, Electric, Gas, Multi Units
- Heating:Central, Fireplace(s), Forced Air, Natural Gas
Structure and exterior
- Year built:1999
- Building area:3,196 sq. ft.
- Lot area:0.61 Acres
Schools
- High school:Desoto Central
- Middle school:Desoto Central
- Elementary school:Desoto Central
Utilities
- Water:Public
- Sewer:Sewer Connected
Finances and disclosures
- Price:$519,900
- Price per sq. ft.:$162.67
New listings near 2535 Appleton Drive
- New
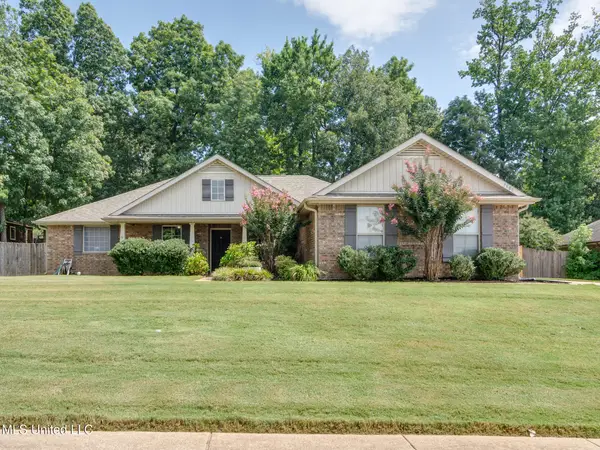 $309,900Active3 beds 2 baths1,929 sq. ft.
$309,900Active3 beds 2 baths1,929 sq. ft.7808 E Brierfield Drive, Southaven, MS 38672
MLS# 4124393Listed by: DREAM MAKER REALTY - New
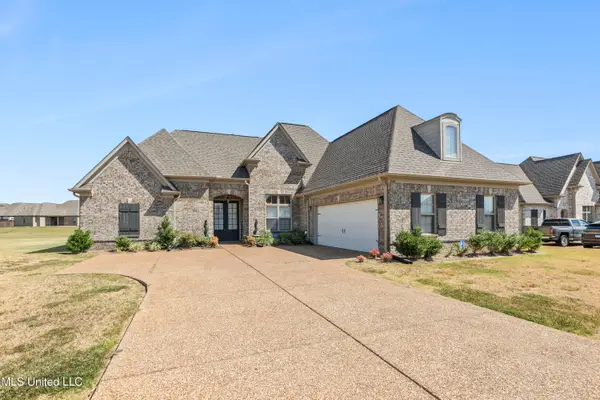 $450,000Active5 beds 3 baths2,750 sq. ft.
$450,000Active5 beds 3 baths2,750 sq. ft.1601 Treestand Rd Road, Southaven, MS 38672
MLS# 4124388Listed by: KELLER WILLIAMS REALTY - MS - New
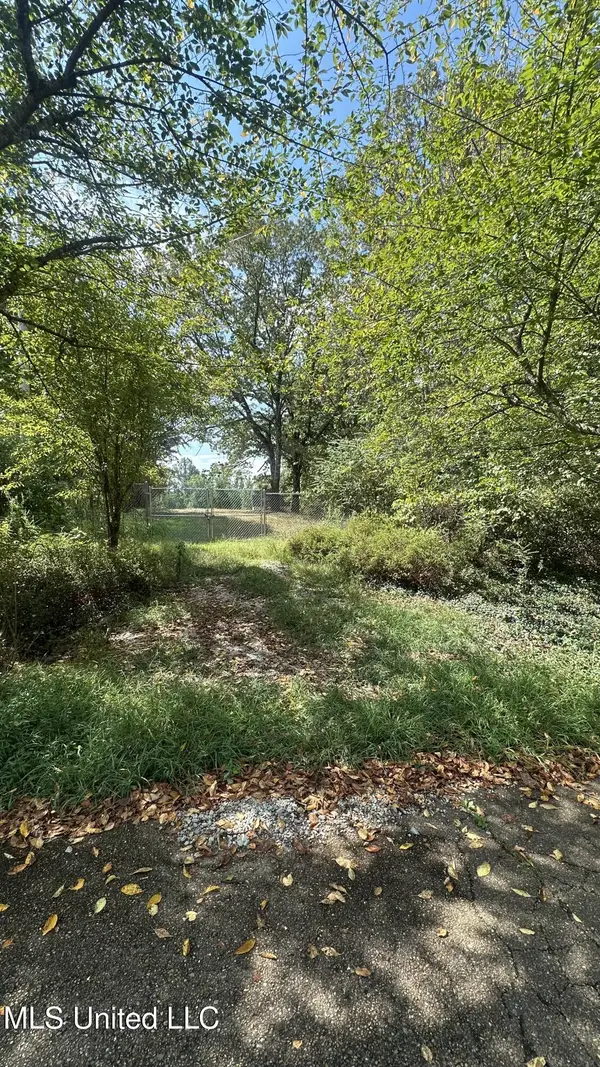 $35,000Active5.01 Acres
$35,000Active5.01 Acres1475 Nottingham Drive, Southaven, MS 38671
MLS# 4124382Listed by: READY TEAM REALTORS - New
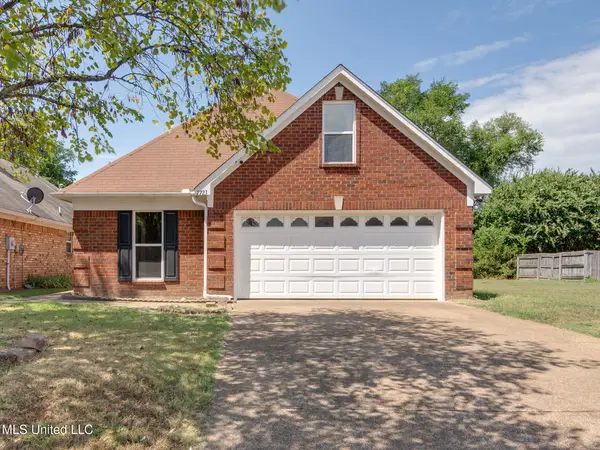 $233,000Active3 beds 3 baths1,499 sq. ft.
$233,000Active3 beds 3 baths1,499 sq. ft.7723 Davis Parkway, Southaven, MS 38671
MLS# 4124361Listed by: CRYE-LEIKE OF MS-OB - New
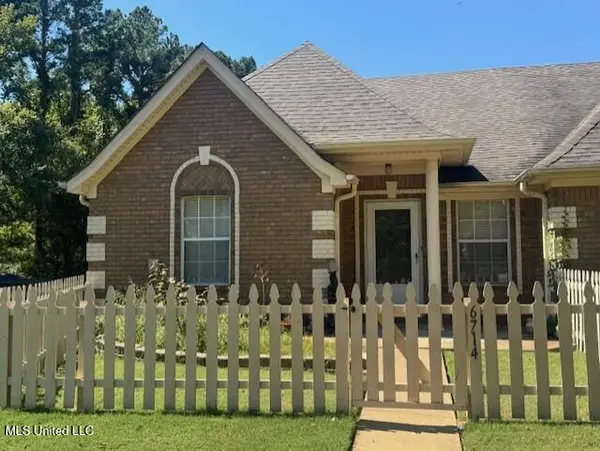 $245,000Active3 beds 3 baths1,894 sq. ft.
$245,000Active3 beds 3 baths1,894 sq. ft.6714 Beaumont Circle, Southaven, MS 38671
MLS# 4124330Listed by: J HUNTER REALTY 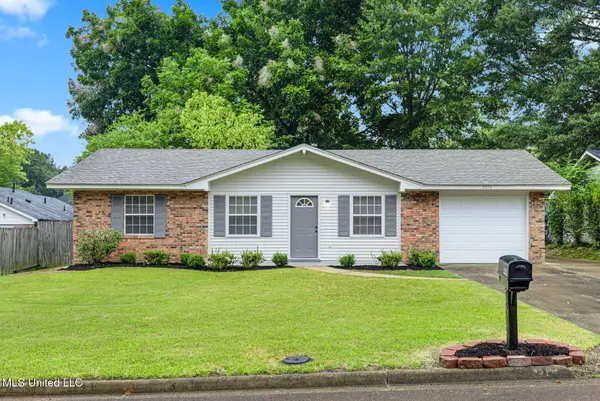 $229,900Pending3 beds 2 baths1,510 sq. ft.
$229,900Pending3 beds 2 baths1,510 sq. ft.2212 Holbrook Cove, Southaven, MS 38671
MLS# 4124241Listed by: REID REALTORS, LLC- New
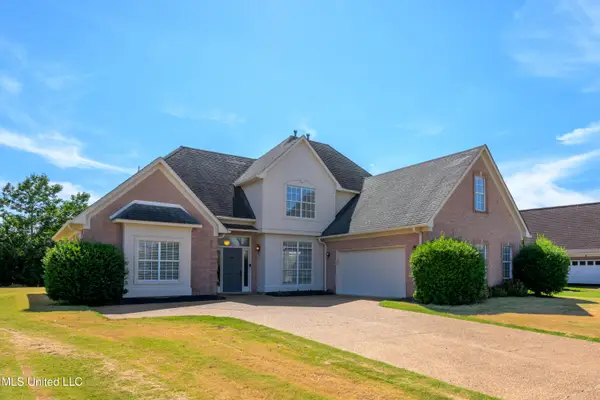 $300,000Active4 beds 2 baths2,530 sq. ft.
$300,000Active4 beds 2 baths2,530 sq. ft.4441 Sweet Flag Loop, Southaven, MS 38671
MLS# 4124230Listed by: KAIZEN REALTY - New
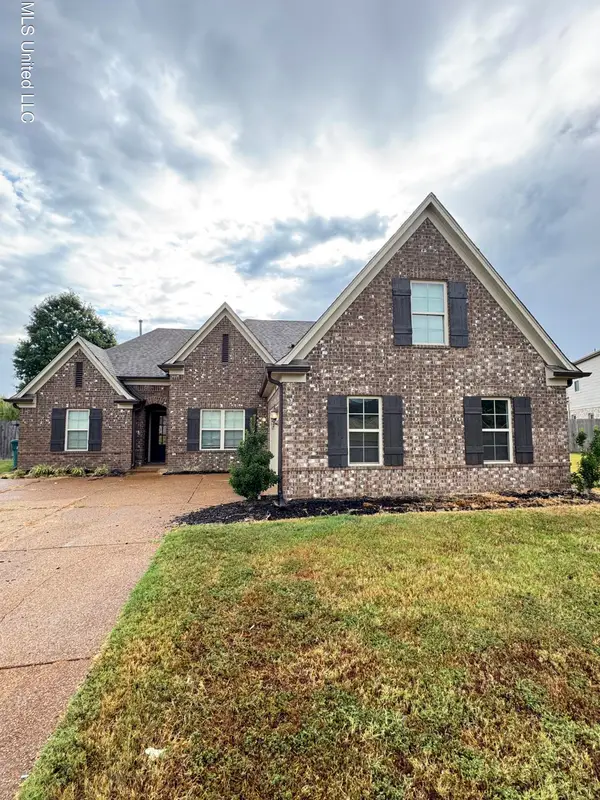 $349,900Active4 beds 2 baths2,201 sq. ft.
$349,900Active4 beds 2 baths2,201 sq. ft.3384 Champion Hills Drive, Southaven, MS 38672
MLS# 4124175Listed by: BLEDSOE REALTY - New
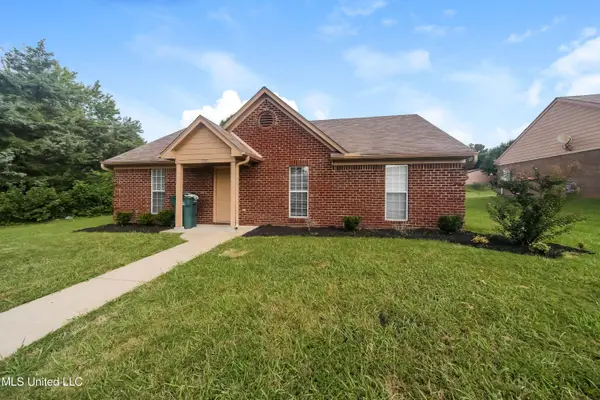 $193,800Active3 beds 2 baths1,200 sq. ft.
$193,800Active3 beds 2 baths1,200 sq. ft.1810 Dorchester Drive, Southaven, MS 38671
MLS# 4124067Listed by: EVERNEST TOO, LLC
