2535 Appleton Drive, Southaven, MS 38672
Local realty services provided by:ERA TOP AGENT REALTY
Listed by:brennan bynum
Office:keller williams realty - ms
MLS#:4129338
Source:MS_UNITED
Price summary
- Price:$480,000
- Price per sq. ft.:$150.19
About this home
Nestled in the prestigious Dickens Place neighborhood near Snowden Grove Park, this beautiful 5-bedroom, 3-bath home blends timeless design with modern comfort. Thoughtfully crafted and filled with character, it offers a spacious and inviting layout ideal for everyday living and entertaining.
Inside, you'll find high ceilings, crown molding, and a graceful foyer that set a warm and welcoming tone. The open-concept living areas with a cozy atmosphere, and elegant details throughout. The kitchen is both functional and stylish, complete with granite counters, a breakfast bar, and a walk-in pantry—perfect for the home chef.
The primary suite on the main level provides a true retreat with a tray ceiling, double vanity, and a large walk-in closet. A split floor plan ensures privacy, while additional bedrooms and spacious living areas offer flexibility for guests, work, or play.
Built with care and designed for comfort, this Dickens Place home captures the perfect balance of elegance, space, and convenience in one of Southaven's most desirable communities.
Contact an agent
Home facts
- Year built:1999
- Listing ID #:4129338
- Added:9 day(s) ago
- Updated:October 31, 2025 at 04:39 PM
Rooms and interior
- Bedrooms:5
- Total bathrooms:3
- Full bathrooms:3
- Living area:3,196 sq. ft.
Heating and cooling
- Cooling:Ceiling Fan(s), Central Air, Electric, Gas, Multi Units
- Heating:Central, Fireplace(s), Forced Air, Natural Gas
Structure and exterior
- Year built:1999
- Building area:3,196 sq. ft.
- Lot area:0.61 Acres
Schools
- High school:Desoto Central
- Middle school:Desoto Central
- Elementary school:Desoto Central
Utilities
- Water:Public
- Sewer:Public Sewer, Sewer Connected
Finances and disclosures
- Price:$480,000
- Price per sq. ft.:$150.19
- Tax amount:$3,903 (2024)
New listings near 2535 Appleton Drive
- New
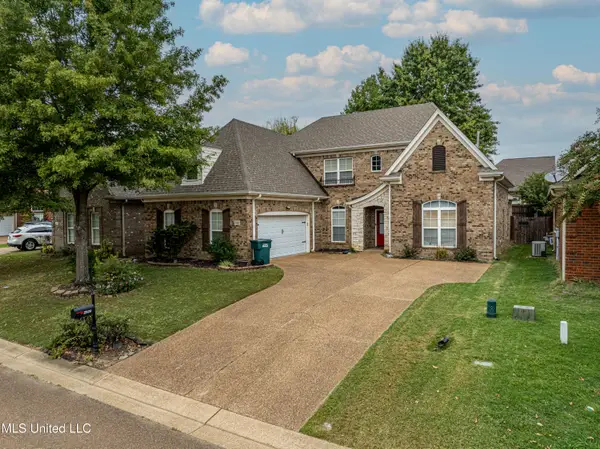 $359,500Active5 beds 3 baths2,520 sq. ft.
$359,500Active5 beds 3 baths2,520 sq. ft.2920 Keeley Cove, Southaven, MS 38671
MLS# 4130191Listed by: KELLER WILLIAMS REALTY - MS - New
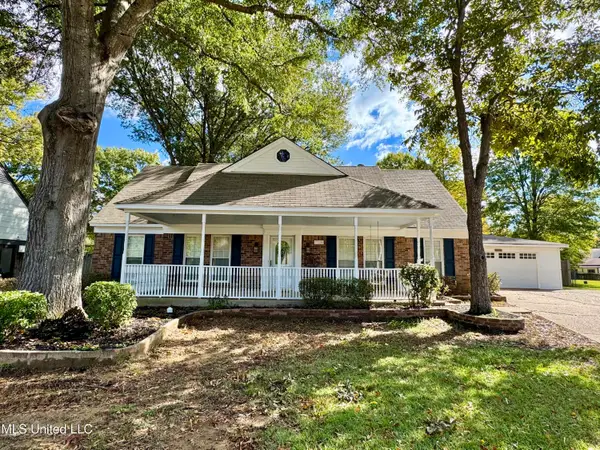 $289,900Active3 beds 2 baths2,518 sq. ft.
$289,900Active3 beds 2 baths2,518 sq. ft.7720 Fernwood Cove, Southaven, MS 38671
MLS# 4130159Listed by: CRYE-LEIKE HERNANDO - New
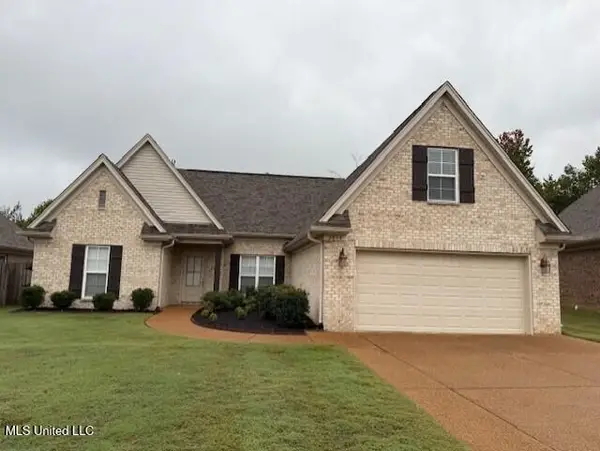 $339,900Active4 beds 2 baths2,069 sq. ft.
$339,900Active4 beds 2 baths2,069 sq. ft.3814 E Dawnwood Circle, Southaven, MS 38672
MLS# 4130044Listed by: CRYE-LEIKE OF MS-SH - New
 $195,000Active3 beds 2 baths1,131 sq. ft.
$195,000Active3 beds 2 baths1,131 sq. ft.1582 Vicksburg Drive, Southaven, MS 38671
MLS# 4130060Listed by: CRYE-LEIKE HERNANDO - New
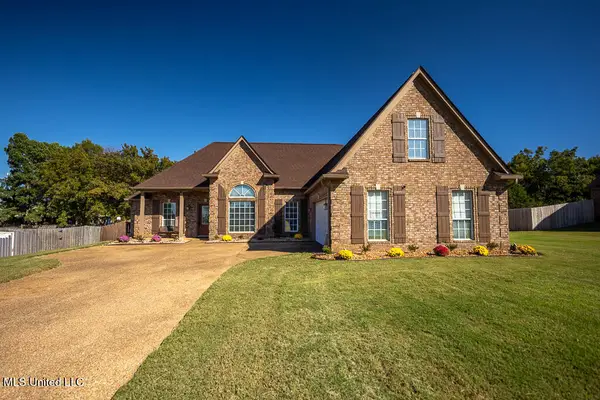 $399,900Active4 beds 3 baths2,826 sq. ft.
$399,900Active4 beds 3 baths2,826 sq. ft.8012 E Shelburne Lane, Southaven, MS 38672
MLS# 4129939Listed by: CRYE-LEIKE OF TN QUAIL HOLLO - New
 $308,000Active4 beds 3 baths1,898 sq. ft.
$308,000Active4 beds 3 baths1,898 sq. ft.8710 Casey Jones Drive, Southaven, MS 38672
MLS# 4129929Listed by: LAWRENCE JOHNSON REALTORS - New
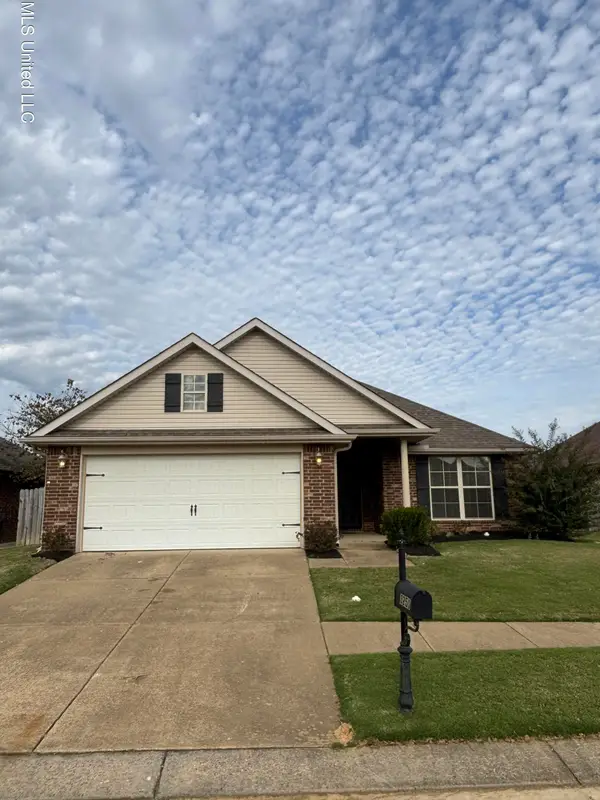 $299,900Active4 beds 2 baths1,919 sq. ft.
$299,900Active4 beds 2 baths1,919 sq. ft.3250 W Hartland Drive, Southaven, MS 38672
MLS# 4129881Listed by: BLEDSOE REALTY - New
 $229,970Active3 beds 2 baths1,769 sq. ft.
$229,970Active3 beds 2 baths1,769 sq. ft.1051 Chesterfield Cove, Southaven, MS 38671
MLS# 4129838Listed by: DREAM MAKER REALTY - New
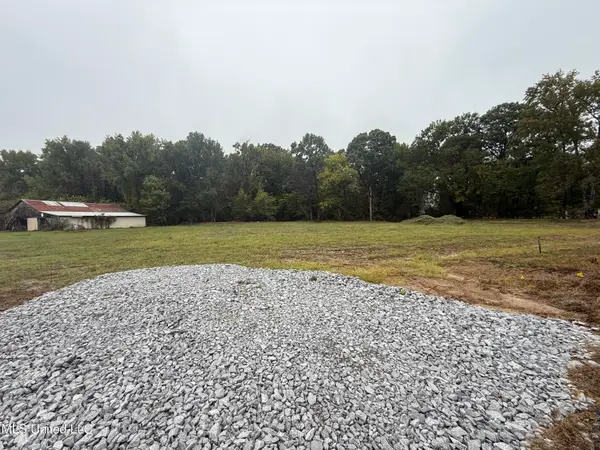 $125,900Active1.7 Acres
$125,900Active1.7 Acres7205 Whitten Place Cove, Southaven, MS 38654
MLS# 4129805Listed by: RE/MAX EXPERTS - New
 $369,900Active3 beds 3 baths2,177 sq. ft.
$369,900Active3 beds 3 baths2,177 sq. ft.3344 N Chateau Circle, Southaven, MS 38672
MLS# 4129759Listed by: ADARO REALTY, INC.
