- ERA
- Mississippi
- Southaven
- 2904 S Cherry Drive
2904 S Cherry Drive, Southaven, MS 38672
Local realty services provided by:ERA TOP AGENT REALTY
Listed by: candace d franklin
Office: re/max experts
MLS#:4125636
Source:MS_UNITED
Price summary
- Price:$362,500
- Price per sq. ft.:$141.49
About this home
🏡 Spacious & Inviting 5-Bedroom Home with Fenced Yard - Move-In Ready!
Welcome to your dream home! This beautifully maintained 2-story residence offers 5 spacious bedrooms and 3 full bathrooms across 2,627 square feet of comfortable living space—perfect for families of all sizes or those who love to entertain.
✨ Main Features:
- Primary suite + additional bedroom on the first floor—ideal for guests, home office, or multi-generational living
- Three generously sized bedrooms upstairs
- Bright and open living room flows seamlessly into the formal dining area
- Kitchen with eat-in nook for gathering
- Cozy hearth room with warm ambiance—perfect for relaxing evenings
- Fenced-in backyard offers privacy and space for pets, play, or outdoor entertaining
- Attached 2-car garage
🌳 Nestled in a quiet, friendly neighborhood, this home combines comfort, functionality, and charm. Whether you're hosting dinner parties, enjoying quiet mornings in the hearth room, or watching the kids play in the backyard, this home has it all.
Ready for a quick move-in—don't miss your chance to own this gem!
Contact an agent
Home facts
- Year built:2007
- Listing ID #:4125636
- Added:138 day(s) ago
- Updated:January 28, 2026 at 06:16 PM
Rooms and interior
- Bedrooms:5
- Total bathrooms:3
- Full bathrooms:3
- Living area:2,562 sq. ft.
Heating and cooling
- Cooling:Ceiling Fan(s), Central Air
- Heating:Central
Structure and exterior
- Year built:2007
- Building area:2,562 sq. ft.
- Lot area:0.29 Acres
Schools
- High school:Desoto Central
- Middle school:Desoto Central
- Elementary school:Desoto Central
Utilities
- Water:Public
- Sewer:Public Sewer
Finances and disclosures
- Price:$362,500
- Price per sq. ft.:$141.49
- Tax amount:$2,123 (2024)
New listings near 2904 S Cherry Drive
- New
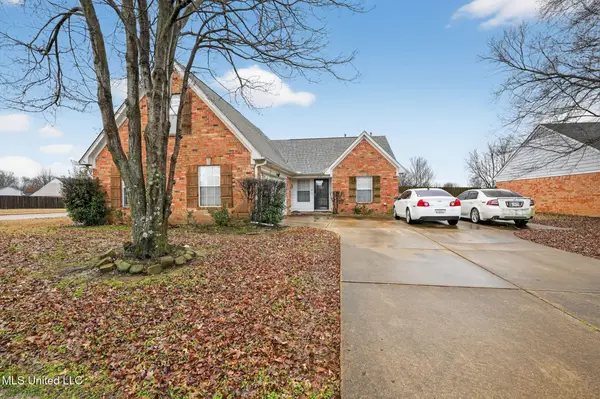 $239,900Active3 beds 2 baths1,690 sq. ft.
$239,900Active3 beds 2 baths1,690 sq. ft.1891 Central Trails Drive, Southaven, MS 38671
MLS# 4137622Listed by: SELL YOUR HOME SERVICES, LLC. - New
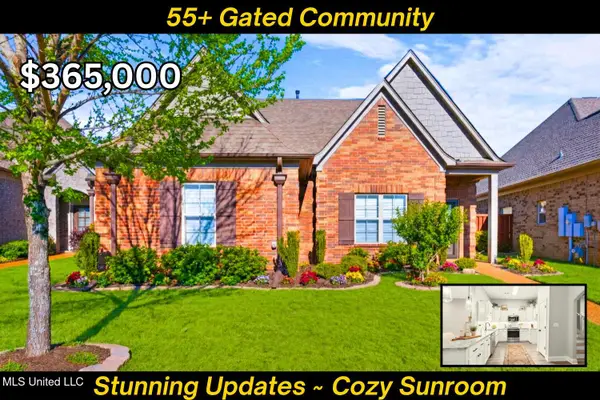 $365,000Active3 beds 3 baths2,150 sq. ft.
$365,000Active3 beds 3 baths2,150 sq. ft.5906 W Foxdale Loop, Southaven, MS 38672
MLS# 4137597Listed by: CRYE-LEIKE OF MS-OB - New
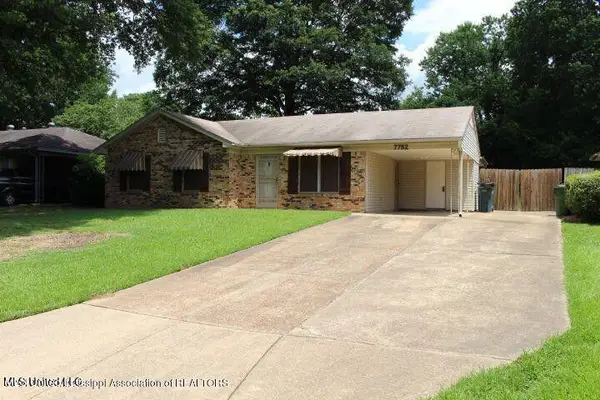 $210,000Active4 beds 2 baths1,242 sq. ft.
$210,000Active4 beds 2 baths1,242 sq. ft.7752 Charleston Drive, Southaven, MS 38671
MLS# 4137532Listed by: CAPSTONE REALTY SERVICES - New
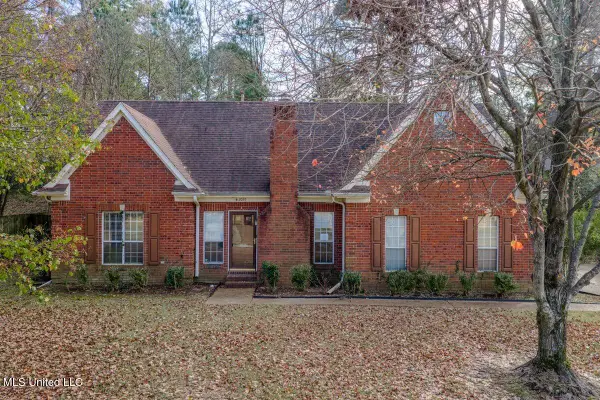 $281,000Active3 beds 3 baths1,824 sq. ft.
$281,000Active3 beds 3 baths1,824 sq. ft.2035 Greencliff Drive, Southaven, MS 38672
MLS# 4137292Listed by: UNITED REAL ESTATE MID-SOUTH - New
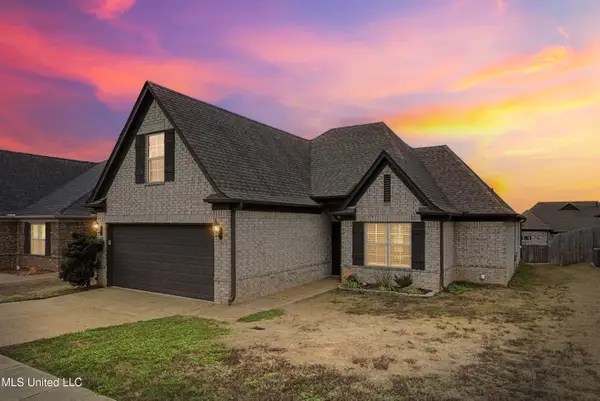 $269,900Active3 beds 2 baths1,671 sq. ft.
$269,900Active3 beds 2 baths1,671 sq. ft.7927 Ironwood Drive, Southaven, MS 38671
MLS# 4137293Listed by: BEST REAL ESTATE COMPANY, LLC 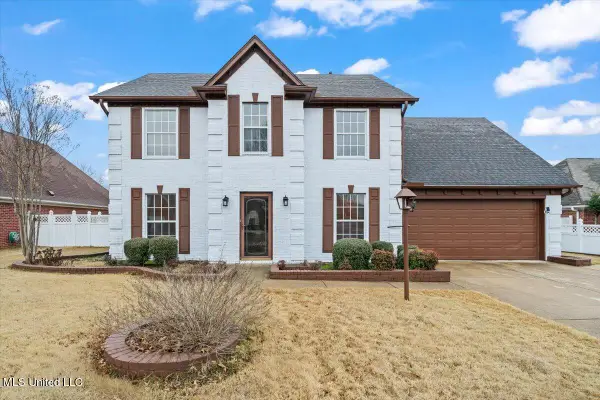 $250,000Pending3 beds 3 baths1,618 sq. ft.
$250,000Pending3 beds 3 baths1,618 sq. ft.5696 Carter Drive, Southaven, MS 38672
MLS# 4137145Listed by: REID REALTORS, LLC- New
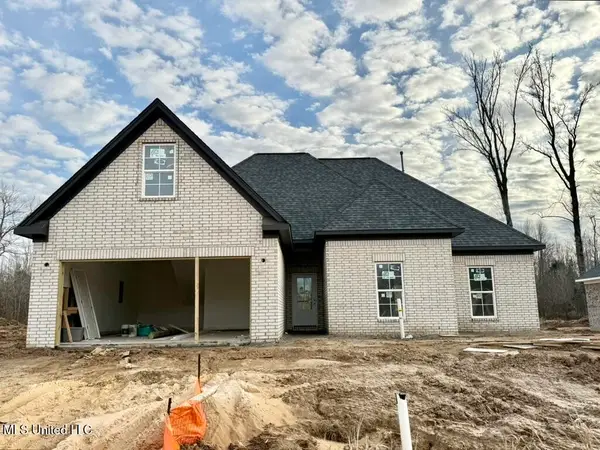 $341,900Active3 beds 2 baths1,924 sq. ft.
$341,900Active3 beds 2 baths1,924 sq. ft.1065 Great Glen Drive, Southaven, MS 38671
MLS# 4137104Listed by: AUSTIN REALTY GROUP, INC-HER - New
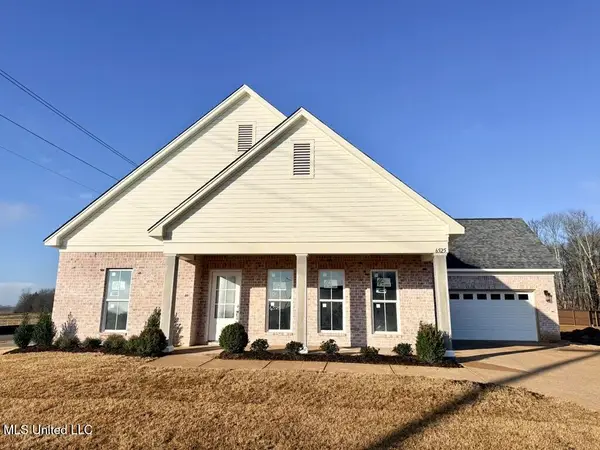 $452,900Active3 beds 3 baths2,400 sq. ft.
$452,900Active3 beds 3 baths2,400 sq. ft.6525 Westland Court, Southaven, MS 38672
MLS# 4137099Listed by: AUSTIN REALTY GROUP, INC-HER 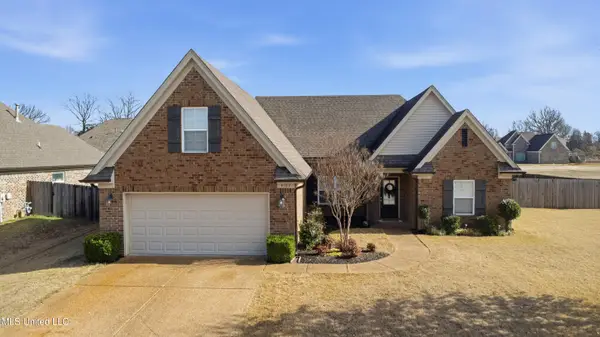 $299,000Pending3 beds 2 baths1,882 sq. ft.
$299,000Pending3 beds 2 baths1,882 sq. ft.4104 Bramble Crest Drive, Southaven, MS 38672
MLS# 4137063Listed by: CRYE-LEIKE HERNANDO- New
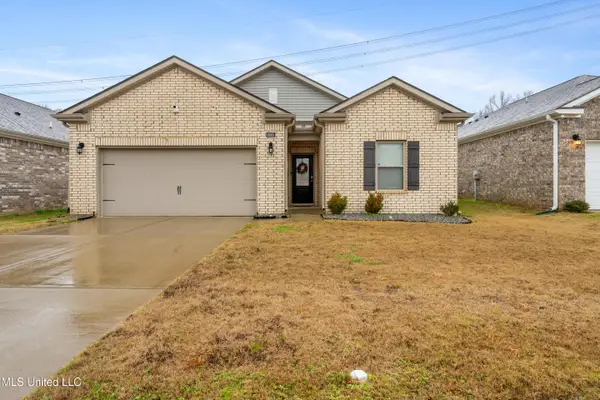 $260,000Active3 beds 2 baths1,343 sq. ft.
$260,000Active3 beds 2 baths1,343 sq. ft.8865 Mary Frances Drive, Southaven, MS 38671
MLS# 4137022Listed by: EXP REALTY

