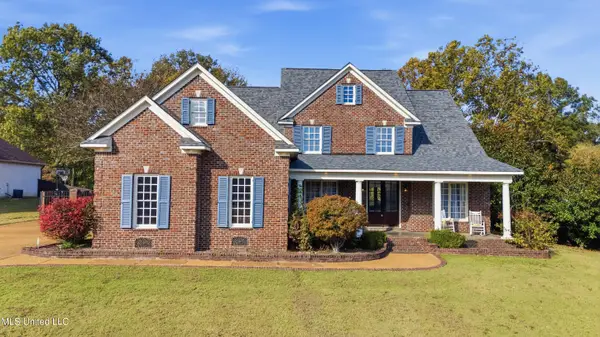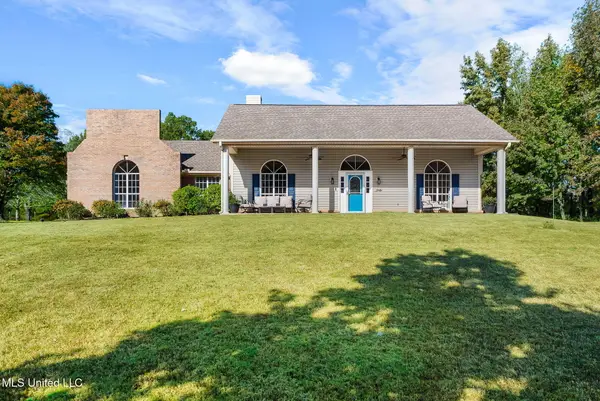3121 Marcia Louise Drive, Southaven, MS 38672
Local realty services provided by:ERA TOP AGENT REALTY
Upcoming open houses
- Sat, Nov 1511:00 am - 02:00 pm
Listed by: sophie r barron
Office: turn key realty group llc.
MLS#:4126188
Source:MS_UNITED
Price summary
- Price:$474,900
- Price per sq. ft.:$133.4
- Monthly HOA dues:$13.33
About this home
OPEN HOUSE 11/15 11-2
Welcome to your dream home at 3121 Marcia Louise Dr in Southaven's desirable Lakes of Nicholas! This spacious 5-bedroom, 4-bathroom residence offers a luxurious and comfortable lifestyle across 3,560 square feet.
The main level features three bedrooms, including a huge primary suite with a sitting area and an en-suite bath with a double vanity and separate tub/shower. The open-concept kitchen, with its center island and breakfast bar, is a true highlight. It's filled with numerous windows that provide a fantastic view of the pool and backyard, creating a bright and inviting atmosphere. The kitchen flows into one of two living areas, making it perfect for entertaining. There's also a formal dining room and a dedicated laundry room downstairs. Upstairs, you'll find a versatile loft space, two additional bedrooms, and a full bathroom.
Step outside to your private paradise! The backyard boasts a covered patio, a beautifully maintained yard, and a fantastic inground pool with a water slide. The home also includes a three-car garage. Located on a quiet circular drive, this home offers a prime location with a resort-like feel. It's also just a short drive from Silo Square, a mixed-use development with boutiques, eateries, and entertainment. Don't miss this opportunity—schedule your showing today!
Contact an agent
Home facts
- Year built:2004
- Listing ID #:4126188
- Added:57 day(s) ago
- Updated:November 15, 2025 at 06:13 PM
Rooms and interior
- Bedrooms:5
- Total bathrooms:4
- Full bathrooms:3
- Half bathrooms:1
- Living area:3,560 sq. ft.
Heating and cooling
- Cooling:Ceiling Fan(s), Central Air, Multi Units
- Heating:Central, Fireplace(s)
Structure and exterior
- Year built:2004
- Building area:3,560 sq. ft.
- Lot area:0.68 Acres
Schools
- High school:Desoto Central
- Middle school:Desoto Central
- Elementary school:Desoto Central
Utilities
- Water:Public
- Sewer:Public Sewer, Sewer Connected
Finances and disclosures
- Price:$474,900
- Price per sq. ft.:$133.4
- Tax amount:$3,017 (2024)
New listings near 3121 Marcia Louise Drive
- New
 $208,000Active3 beds 3 baths1,709 sq. ft.
$208,000Active3 beds 3 baths1,709 sq. ft.8891 Shellflower Drive, Southaven, MS 38671
MLS# 4131336Listed by: BRYAN REALTY GROUP - New
 $395,000Active4 beds 3 baths3,200 sq. ft.
$395,000Active4 beds 3 baths3,200 sq. ft.8500 E Cedar Lake Drive, Walls, MS 38680
MLS# 4131436Listed by: KELLER WILLIAMS REALTY - GETWELL - New
 $555,000Active4 beds 3 baths4,007 sq. ft.
$555,000Active4 beds 3 baths4,007 sq. ft.2948 Grove Meadow Drive, Nesbit, MS 38651
MLS# 4131456Listed by: BURCH REALTY GROUP - New
 $295,000Active3 beds 2 baths1,576 sq. ft.
$295,000Active3 beds 2 baths1,576 sq. ft.3281 Foxdale Loop, Southaven, MS 38672
MLS# 4131495Listed by: KELLER WILLIAMS REALTY - MS - New
 $350,000Active3 beds 3 baths2,088 sq. ft.
$350,000Active3 beds 3 baths2,088 sq. ft.7674 Gallant Fox Cove, Southaven, MS 38671
MLS# 4131621Listed by: THE FIRM REAL ESTATE LLC - New
 $297,900Active3 beds 2 baths1,807 sq. ft.
$297,900Active3 beds 2 baths1,807 sq. ft.1920 N Pecan Ridge, Southaven, MS 38671
MLS# 4131489Listed by: KAIZEN REALTY - New
 $532,000Active4 beds 4 baths3,045 sq. ft.
$532,000Active4 beds 4 baths3,045 sq. ft.190 Anthony Drive, Nesbit, MS 38651
MLS# 4131545Listed by: COLDWELL BANKER COLLINS-MAURY SOUTHAVEN - New
 $410,900Active3 beds 2 baths2,121 sq. ft.
$410,900Active3 beds 2 baths2,121 sq. ft.2557 Saint Charles Cove, Southaven, MS 38672
MLS# 4131600Listed by: AUSTIN REALTY GROUP, INC-HER - New
 $320,000Active3 beds 3 baths2,643 sq. ft.
$320,000Active3 beds 3 baths2,643 sq. ft.7264 Flower Creek Drive, Southaven, MS 38671
MLS# 4131252Listed by: CRYE-LEIKE OF MS-SH - New
 $394,900Active3 beds 2 baths2,482 sq. ft.
$394,900Active3 beds 2 baths2,482 sq. ft.3208 Foxdale Loop, Southaven, MS 38672
MLS# 4131115Listed by: BEST REAL ESTATE COMPANY, LLC
