3166 Central Parkway, Southaven, MS 38672
Local realty services provided by:ERA TOP AGENT REALTY
Listed by: pamela caston
Office: 4 success realty
MLS#:4113218
Source:MS_UNITED
Price summary
- Price:$360,000
- Price per sq. ft.:$110.02
About this home
Reduced, Reduced! Home has been approved through Probate Court to Sale. Charming Brick Home nestled on a spacious lot in Snowden Grove Subdivision.
Beautifully maintained brick home with 3 bedrooms down and 1 bedroom upstairs with a full bath upstairs and 2 full baths down. A large game room or theater room upstairs. This home offers flexability and comfort for any lifestyle. The open concept kitchen is a chef's dream, featuring an abundance of cabinet and granite counter top space. It has an electric stove with double ovens and a built in microwave. Also featuring a breakfast snack bar and a cozy breakfast area that opens up into the hearth room with a fireplace with beautiful wood flooring. The formal dining room just off of the kitchen and entry boasts a beautiful space. perfect for entertaining. The spacious greatroom is idea for family gatherings and seamlessly flows from the kitchen.The master bedroom is large enough for complete relaxation with a private salon bath and double vanities and a walk in shower with a sit to enjoy. This home has his and hers closets. Then step outside to enjoy a true spacious backyard with a closed in screen patio. This home is a must see! I have the keys to your Dream Home!
Contact an agent
Home facts
- Year built:2006
- Listing ID #:4113218
- Added:275 day(s) ago
- Updated:February 21, 2026 at 08:11 AM
Rooms and interior
- Bedrooms:4
- Total bathrooms:3
- Full bathrooms:3
- Living area:3,272 sq. ft.
Heating and cooling
- Cooling:Electric
- Heating:Central, Fireplace Insert, Fireplace(s), Wood
Structure and exterior
- Year built:2006
- Building area:3,272 sq. ft.
- Lot area:0.34 Acres
Schools
- High school:Desoto Central
- Middle school:Desoto Central
- Elementary school:Desoto Central
Utilities
- Water:Public
- Sewer:Public Sewer, Sewer Available
Finances and disclosures
- Price:$360,000
- Price per sq. ft.:$110.02
- Tax amount:$1,782 (2024)
New listings near 3166 Central Parkway
- New
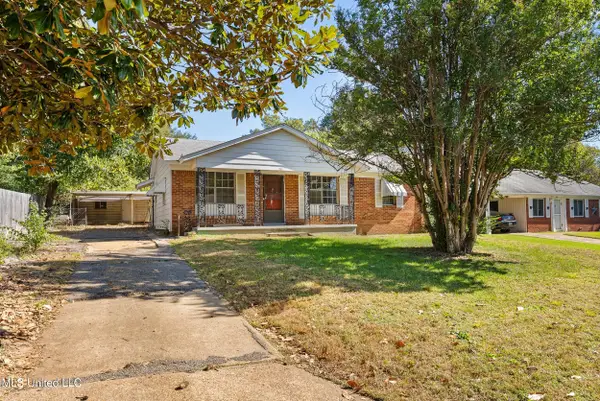 $110,000Active2 beds 1 baths1,290 sq. ft.
$110,000Active2 beds 1 baths1,290 sq. ft.1818 Vaught Circle, Southaven, MS 38671
MLS# 4139960Listed by: EXP REALTY - New
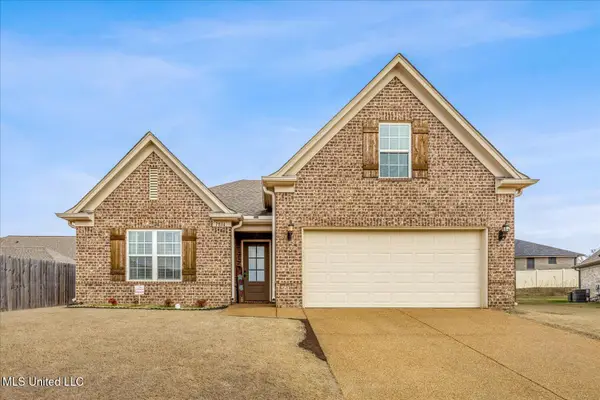 $310,000Active4 beds 2 baths2,088 sq. ft.
$310,000Active4 beds 2 baths2,088 sq. ft.7814 Park Valley Drive, Southaven, MS 38671
MLS# 4139942Listed by: KELLER WILLIAMS - New
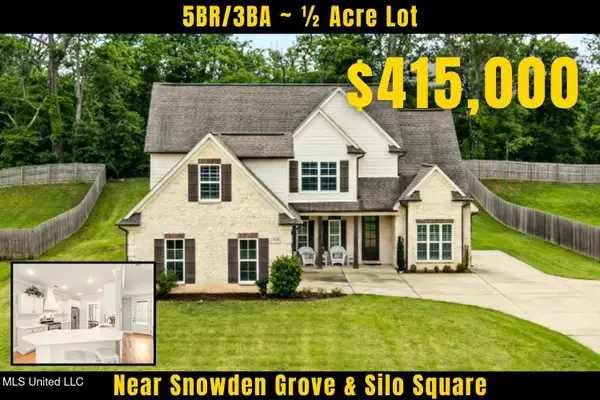 $415,000Active5 beds 3 baths2,581 sq. ft.
$415,000Active5 beds 3 baths2,581 sq. ft.3525 Bailey Lane, Southaven, MS 38672
MLS# 4139950Listed by: CRYE-LEIKE OF MS-OB - New
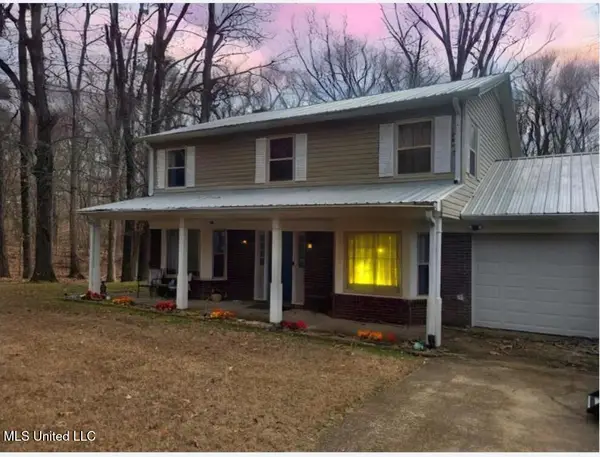 $309,900Active4 beds 3 baths2,313 sq. ft.
$309,900Active4 beds 3 baths2,313 sq. ft.1365 Jo Ann Drive, Southaven, MS 38671
MLS# 4139888Listed by: MY HOME REALTY - New
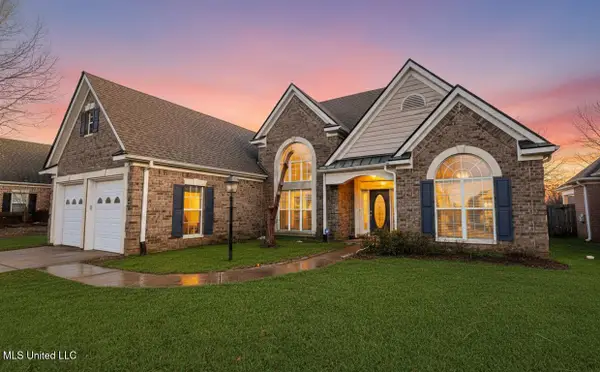 $309,000Active3 beds 2 baths1,805 sq. ft.
$309,000Active3 beds 2 baths1,805 sq. ft.3057 Roseleigh Drive, Southaven, MS 38672
MLS# 4139901Listed by: RE/MAX EXPERTS - New
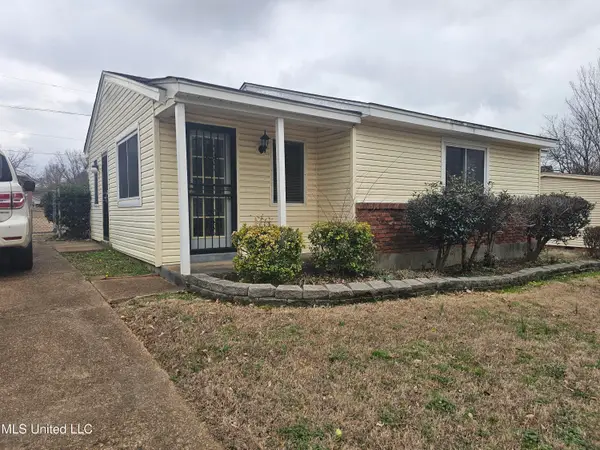 $160,000Active3 beds 1 baths1,100 sq. ft.
$160,000Active3 beds 1 baths1,100 sq. ft.1687 Whitehead Drive, Southaven, MS 38671
MLS# 4139855Listed by: KAIZEN REALTY - New
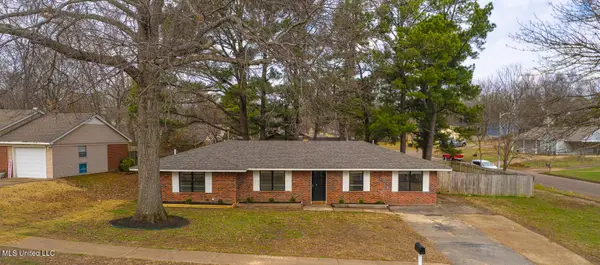 $235,000Active3 beds 2 baths1,536 sq. ft.
$235,000Active3 beds 2 baths1,536 sq. ft.910 Hackberry Drive, Southaven, MS 38671
MLS# 4139861Listed by: PINNACLE REALTY - New
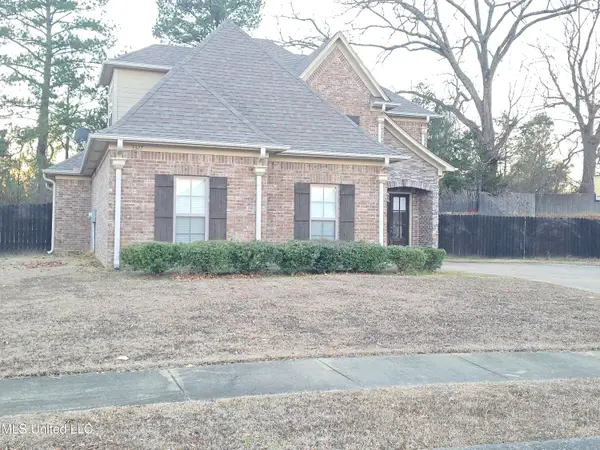 $437,000Active5 beds 3 baths2,630 sq. ft.
$437,000Active5 beds 3 baths2,630 sq. ft.3327 Chateau Pointe Boulevard, Southaven, MS 38672
MLS# 4139864Listed by: CRYE-LEIKE OF MS-SH - New
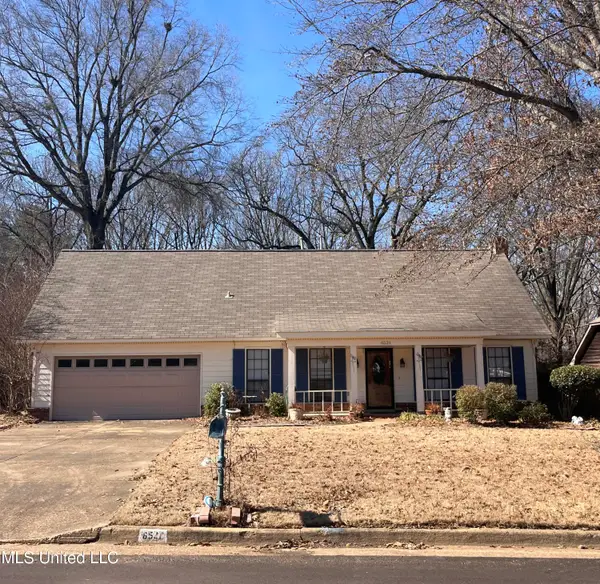 $212,900Active4 beds 3 baths2,297 sq. ft.
$212,900Active4 beds 3 baths2,297 sq. ft.6531 Evergreen Drive, Southaven, MS 38671
MLS# 4139782Listed by: COLDWELL BANKER COLLINS-MAURY SOUTHAVEN - New
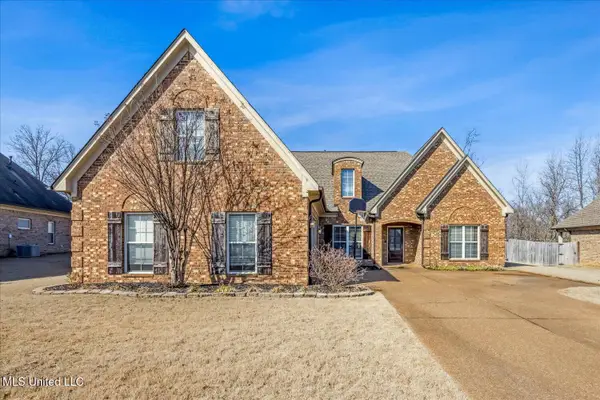 $315,000Active3 beds 2 baths1,883 sq. ft.
$315,000Active3 beds 2 baths1,883 sq. ft.2624 Champion Hills Drive, Southaven, MS 38672
MLS# 4139770Listed by: KELLER WILLIAMS REALTY - MS

