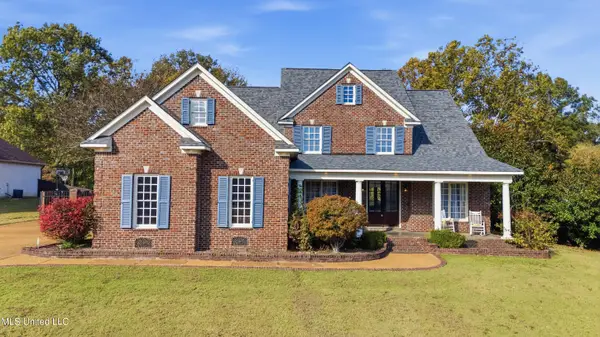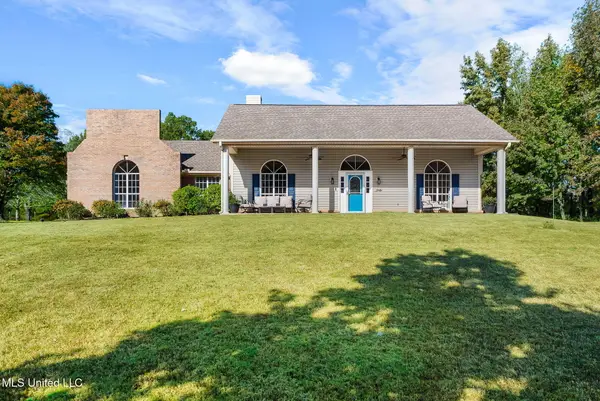3466 N Woodland Trace, Southaven, MS 38672
Local realty services provided by:ERA TOP AGENT REALTY
Listed by: brittany m wiseman
Office: re/max realty group
MLS#:4122443
Source:MS_UNITED
Price summary
- Price:$664,999
- Price per sq. ft.:$181.59
About this home
Spacious Corner-Lot Home with Private Apartment - 3466 Woodland Trace Estates N, Southaven, MS 38672
Sitting proudly on a 1-acre corner lot, this versatile property offers space, comfort, and countless upgrades. The main home boasts 3,662 sq. ft. of living space with 5 bedrooms (2 downstairs, 3 upstairs) and 3.5 bathrooms, while the attached 900 sq. ft. apartment features its own 1 bedroom, 1 bathroom, living room, full kitchen, and laundry room—perfect for guests, in-laws, or rental income.
Inside the main home, you'll find brand new paint throughout and a luxuriously renovated master bathroom complete with heated floors and a built-in water filter. The kitchen features granite floors and countertops, a built-in ice maker, and ample space for entertaining. Additional highlights include a wood-burning fireplace, energy-efficient doors, and a built-in gun safe in one of the spare bedrooms.
Functionality meets convenience with two 2-car garages, two 1-car garages, and a paved, covered lean-to ideal for a boat or extra vehicle. One of the 2-car garages includes a separate laundry room with washer and dryer. A breezeway connects spaces seamlessly, and the big yard provides plenty of outdoor enjoyment.
Recent upgrades ensure peace of mind:
New whole-home generator powering both main house and apartment
Propane tank for flexible gas or electric use
Three newer HVAC units (two for main house, one for apartment - only 2 years old)
Freshly cleaned air ducts
Roof just 6 years old
This home is move-in ready and offers a rare combination of space, comfort, and flexibility—perfect for multi-generational living or those needing a private guest suite.
Contact an agent
Home facts
- Year built:2002
- Listing ID #:4122443
- Added:93 day(s) ago
- Updated:November 15, 2025 at 05:47 PM
Rooms and interior
- Bedrooms:6
- Total bathrooms:5
- Full bathrooms:4
- Half bathrooms:1
- Living area:3,662 sq. ft.
Heating and cooling
- Cooling:Ceiling Fan(s), Central Air, ENERGY STAR Qualified Equipment, Gas, Multi Units
- Heating:Central, ENERGY STAR Qualified Equipment, Fireplace(s), Natural Gas, Propane
Structure and exterior
- Year built:2002
- Building area:3,662 sq. ft.
- Lot area:1 Acres
Schools
- High school:Desoto Central
- Middle school:Desoto Central
- Elementary school:Desoto Central
Utilities
- Water:Public
- Sewer:Public Sewer, Sewer Available
Finances and disclosures
- Price:$664,999
- Price per sq. ft.:$181.59
- Tax amount:$4,235 (24)
New listings near 3466 N Woodland Trace
- New
 $208,000Active3 beds 3 baths1,709 sq. ft.
$208,000Active3 beds 3 baths1,709 sq. ft.8891 Shellflower Drive, Southaven, MS 38671
MLS# 4131336Listed by: BRYAN REALTY GROUP - New
 $395,000Active4 beds 3 baths3,200 sq. ft.
$395,000Active4 beds 3 baths3,200 sq. ft.8500 E Cedar Lake Drive, Walls, MS 38680
MLS# 4131436Listed by: KELLER WILLIAMS REALTY - GETWELL - New
 $555,000Active4 beds 3 baths4,007 sq. ft.
$555,000Active4 beds 3 baths4,007 sq. ft.2948 Grove Meadow Drive, Nesbit, MS 38651
MLS# 4131456Listed by: BURCH REALTY GROUP - New
 $295,000Active3 beds 2 baths1,576 sq. ft.
$295,000Active3 beds 2 baths1,576 sq. ft.3281 Foxdale Loop, Southaven, MS 38672
MLS# 4131495Listed by: KELLER WILLIAMS REALTY - MS - New
 $350,000Active3 beds 3 baths2,088 sq. ft.
$350,000Active3 beds 3 baths2,088 sq. ft.7674 Gallant Fox Cove, Southaven, MS 38671
MLS# 4131621Listed by: THE FIRM REAL ESTATE LLC - New
 $297,900Active3 beds 2 baths1,807 sq. ft.
$297,900Active3 beds 2 baths1,807 sq. ft.1920 N Pecan Ridge, Southaven, MS 38671
MLS# 4131489Listed by: KAIZEN REALTY - New
 $532,000Active4 beds 4 baths3,045 sq. ft.
$532,000Active4 beds 4 baths3,045 sq. ft.190 Anthony Drive, Nesbit, MS 38651
MLS# 4131545Listed by: COLDWELL BANKER COLLINS-MAURY SOUTHAVEN - New
 $410,900Active3 beds 2 baths2,121 sq. ft.
$410,900Active3 beds 2 baths2,121 sq. ft.2557 Saint Charles Cove, Southaven, MS 38672
MLS# 4131600Listed by: AUSTIN REALTY GROUP, INC-HER - New
 $320,000Active3 beds 3 baths2,643 sq. ft.
$320,000Active3 beds 3 baths2,643 sq. ft.7264 Flower Creek Drive, Southaven, MS 38671
MLS# 4131252Listed by: CRYE-LEIKE OF MS-SH - New
 $394,900Active3 beds 2 baths2,482 sq. ft.
$394,900Active3 beds 2 baths2,482 sq. ft.3208 Foxdale Loop, Southaven, MS 38672
MLS# 4131115Listed by: BEST REAL ESTATE COMPANY, LLC
