3523 Montys Circle, Southaven, MS 38672
Local realty services provided by:ERA TOP AGENT REALTY
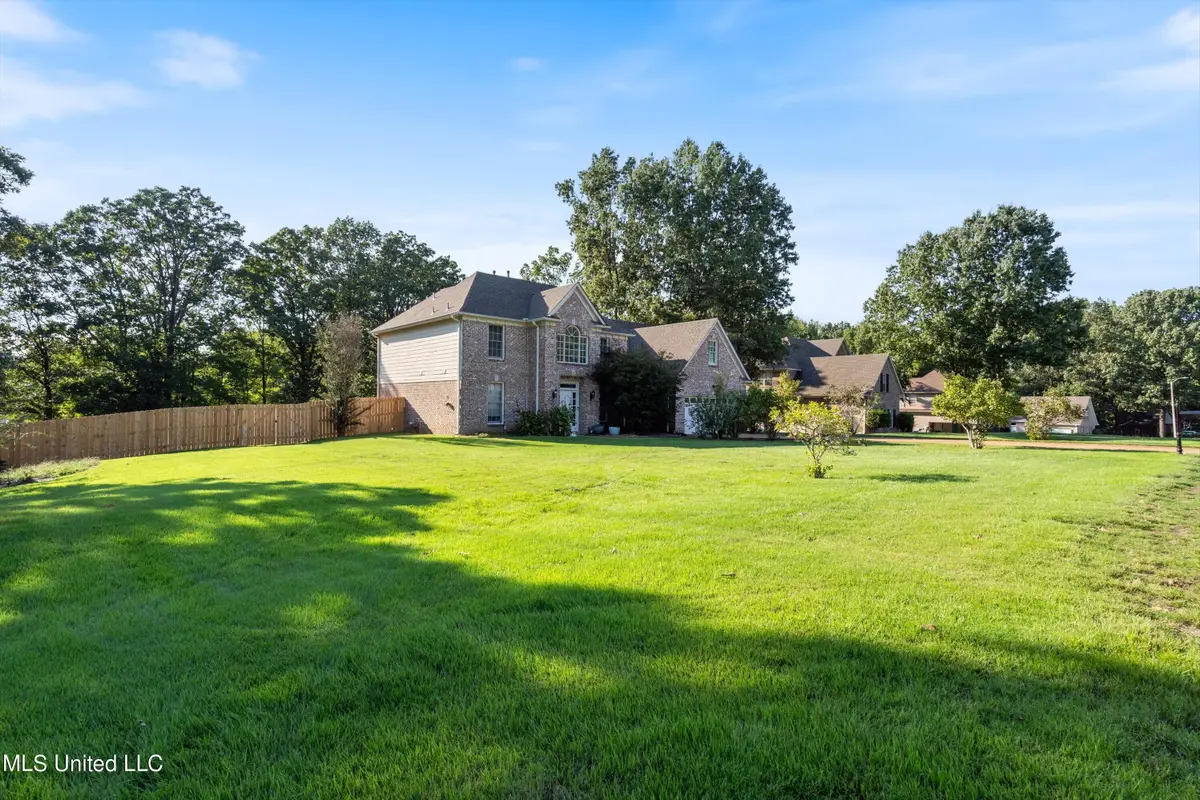

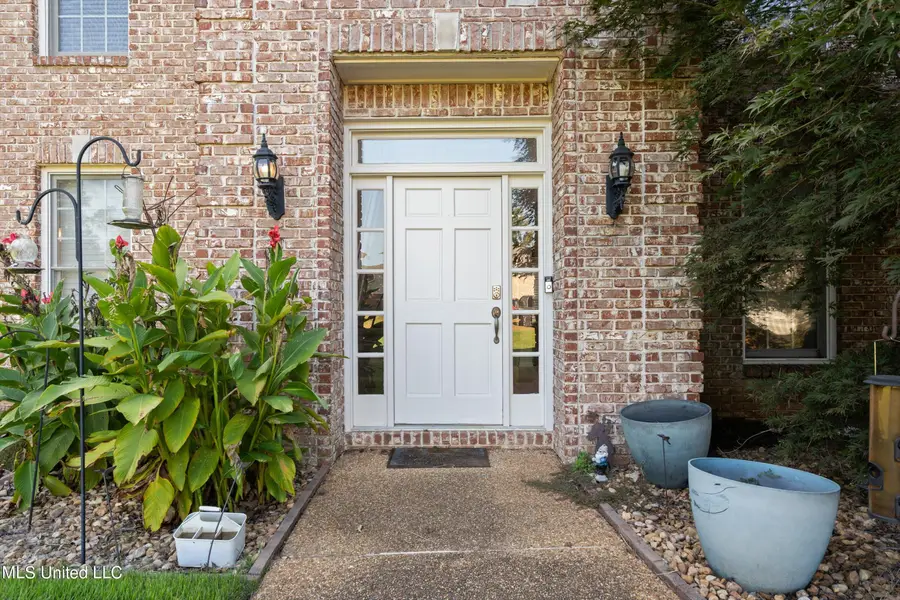
Listed by:mike a pate
Office:capstone realty services
MLS#:4091960
Source:MS_UNITED
Price summary
- Price:$389,000
- Price per sq. ft.:$134.65
About this home
Step inside this beautiful brick home nestled in the Lakes of Nicholas neighborhood featuring walking trails around the community lake. This 5-bedroom, 2.5-bath home offers space and convenience.
As you approach, you'll be greeted by a mature Japanese Maple tree that adds charm and character to the spacious front yard. The foyer entry, complete with built-in shelving, sets the tone for the rest of the home. The living room invites you to cozy up by the fireplace or you can enjoy a meal with loved ones in the formal dining room.
For more intimate gatherings, the hearth room—with its second fireplace—provides a warm and inviting atmosphere near the kitchen. Conveniently located nearby, there's a half bath for guests and the laundry room boasts ample cabinet storage for all your needs.
The primary suite features a salon bath with a separate shower, jetted tub, double vanity, and a large walk-in closet. The additional four bedrooms offer versatility and comfort, with the fifth bedroom easily transforming into a game room or theater room for endless entertainment possibilities.
The large backyard is perfect for outdoor living, offering plenty of space for play, gardening, or relaxation. And with a friend's side entrance, you'll appreciate the ease of coming and going without disturbing the main living areas.
This home is more than just a place to live—it's a lifestyle. Whether you're hosting friends, enjoying quiet moments by the fire, or taking a leisurely stroll along the neighborhood trails, you'll find everything you've been looking for right here.
Don't miss out on this incredible opportunity to make this house your home!
Contact an agent
Home facts
- Year built:2003
- Listing Id #:4091960
- Added:529 day(s) ago
- Updated:August 19, 2025 at 12:07 PM
Rooms and interior
- Bedrooms:5
- Total bathrooms:2
- Full bathrooms:2
- Half bathrooms:1
- Living area:2,889 sq. ft.
Heating and cooling
- Cooling:Central Air, Electric
- Heating:Central, Natural Gas
Structure and exterior
- Year built:2003
- Building area:2,889 sq. ft.
- Lot area:0.56 Acres
Schools
- High school:Desoto Central
- Middle school:Desoto Central
- Elementary school:Desoto Central
Utilities
- Water:Public
- Sewer:Sewer Connected
Finances and disclosures
- Price:$389,000
- Price per sq. ft.:$134.65
New listings near 3523 Montys Circle
- New
 $335,000Active4 beds 2 baths1,822 sq. ft.
$335,000Active4 beds 2 baths1,822 sq. ft.2219 Metcalf Way, Southaven, MS 38672
MLS# 4122898Listed by: EXIT SOUTHERN CHARM REALTY - New
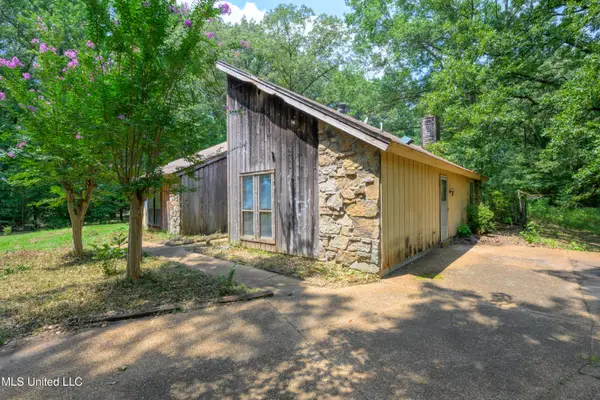 $355,000Active3 beds 2 baths1,722 sq. ft.
$355,000Active3 beds 2 baths1,722 sq. ft.5685 Tchulahoma Road, Southaven, MS 38671
MLS# 4122868Listed by: RE/MAX EXPERTS - New
 $275,000Active4 beds 2 baths2,100 sq. ft.
$275,000Active4 beds 2 baths2,100 sq. ft.6516 Evergreen Drive, Southaven, MS 38671
MLS# 4122764Listed by: BURCH REALTY GROUP HERNANDO - New
 $298,000Active4 beds 2 baths1,780 sq. ft.
$298,000Active4 beds 2 baths1,780 sq. ft.7934 Sycamore Drive, Southaven, MS 38671
MLS# 4122749Listed by: CAPSTONE REALTY SERVICES - New
 $295,000Active3 beds 2 baths1,607 sq. ft.
$295,000Active3 beds 2 baths1,607 sq. ft.7801 Callie Drive, Southaven, MS 38671
MLS# 4122738Listed by: KAIZEN REALTY - New
 $430,000Active4 beds 3 baths3,400 sq. ft.
$430,000Active4 beds 3 baths3,400 sq. ft.3490 E Plum Point Drive, Olive Branch, MS 38654
MLS# 4122743Listed by: MARX-BENSDORF, REALTORS - New
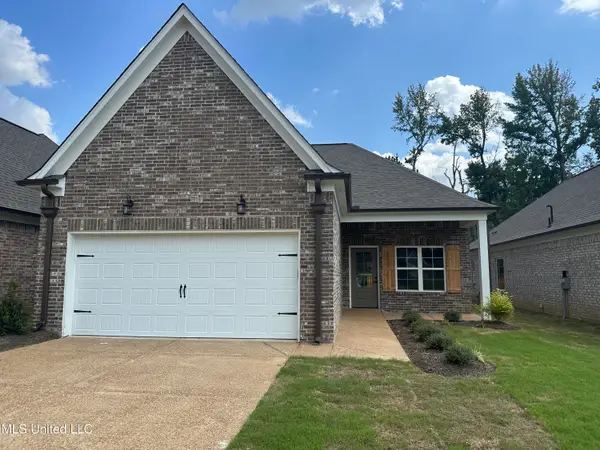 $263,900Active3 beds 2 baths1,455 sq. ft.
$263,900Active3 beds 2 baths1,455 sq. ft.421 Country Garden Drive, Southaven, MS 38671
MLS# 4122723Listed by: HALEY AND ASSOCIATES REAL ESTATE SERVICES, LLC - New
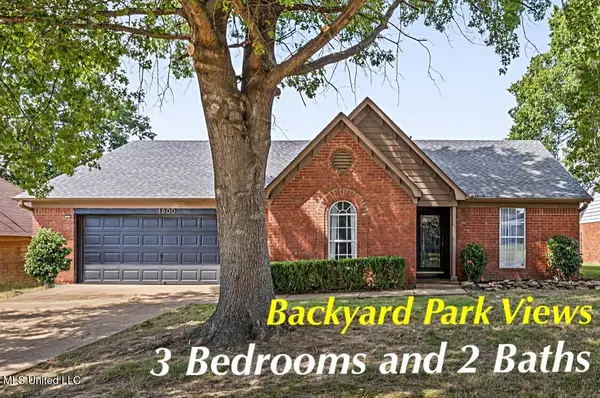 $265,000Active3 beds 2 baths1,596 sq. ft.
$265,000Active3 beds 2 baths1,596 sq. ft.1800 Brentwood Trace, Southaven, MS 38671
MLS# 4122714Listed by: BEST REAL ESTATE COMPANY, LLC - New
 $399,999Active3 beds 2 baths2,465 sq. ft.
$399,999Active3 beds 2 baths2,465 sq. ft.1728 Lia Lane, Southaven, MS 38672
MLS# 4122698Listed by: EXP REALTY - New
 $145,000Active3 beds 1 baths1,100 sq. ft.
$145,000Active3 beds 1 baths1,100 sq. ft.601 Cottonbrook Cove, Southaven, MS 38671
MLS# 4122636Listed by: EPIQUE
