4283 Markston Drive, Southaven, MS 38672
Local realty services provided by:ERA TOP AGENT REALTY
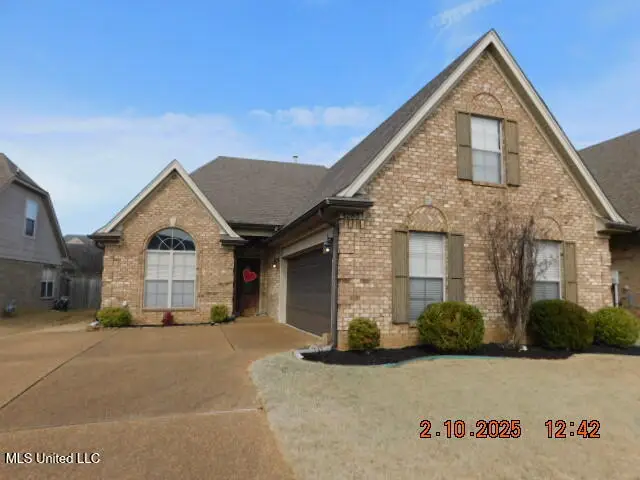

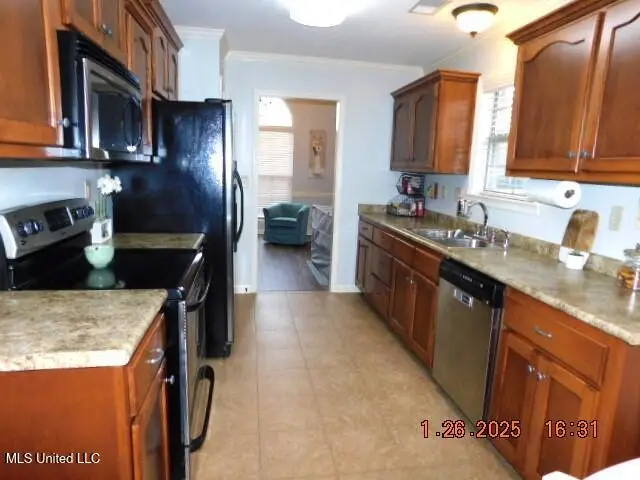
Listed by:shirley agner
Office:agner & associates
MLS#:4115866
Source:MS_UNITED
Price summary
- Price:$289,900
- Price per sq. ft.:$151.23
About this home
DESOTO CENTRAL SCHOOLS, CANTERBURY GLENN DICKINS SUBDIVISION, THREE BEDROOM TWO BATH, TWO CAR GARAGE, FORMAL DINING ROOM, NICE KITCHEN HAS LOTS OF CUSTOM CABINETS, PANTRY, BREAKFAST AREA, LARGE GREAT ROOM HASCEILING FAN AND CORNER FIREPLACE HAS CERAMIC TILE SURROUND & TV NICH ABOVE, SPACIOUS PRIMARY BEDROOM HAS TRAY CEILING AND CEILING FAN, PRIMARY BATH HAS LARGE TWO SINK VANITY WITH DRESSING TABLE, SEPARATE SHOWER, JETTED TUB, LARGE WALK IN CLOSET HAS A PULL SOWN IRONING BOARD, TWO ADDITIONAL SPACIOUS BEDROOMS HAVE CEILING FANS, HALL BATH, EXPANDABLE AREA ABOVE GARAGE. ALL NEUTRAL TONE COLOR PAINT THROUGH OUT, NEW LAMINATED VINYL PLANK FLOORS THROUGH OUT EXCEPT THE BATHS, KITCHEN AND LAUNDRY ROOM THEY ALL HAVE CERAMIC TILE FLOORS, COVERED PATIO, WOOD FENCE IN BACKYARD ONLY TWO YEARS OLD, UTILITY SINCK IN GARAGE, AIR CONDITIONER 5 YEARS OLD, HOT WATER TANK TWO YEARS OLD, GARAGE DOOR OPENER ONE YEAR OLD,
Contact an agent
Home facts
- Year built:2006
- Listing Id #:4115866
- Added:204 day(s) ago
- Updated:August 19, 2025 at 01:15 PM
Rooms and interior
- Bedrooms:3
- Total bathrooms:2
- Full bathrooms:2
- Living area:1,917 sq. ft.
Heating and cooling
- Cooling:Ceiling Fan(s), Central Air, Electric
- Heating:Central, Natural Gas
Structure and exterior
- Year built:2006
- Building area:1,917 sq. ft.
- Lot area:0.17 Acres
Schools
- High school:Desoto Central
- Middle school:Desoto Central
- Elementary school:Desoto Central
Utilities
- Water:Public
- Sewer:Sewer Connected
Finances and disclosures
- Price:$289,900
- Price per sq. ft.:$151.23
New listings near 4283 Markston Drive
- New
 $335,000Active4 beds 2 baths1,822 sq. ft.
$335,000Active4 beds 2 baths1,822 sq. ft.2219 Metcalf Way, Southaven, MS 38672
MLS# 4122898Listed by: EXIT SOUTHERN CHARM REALTY - New
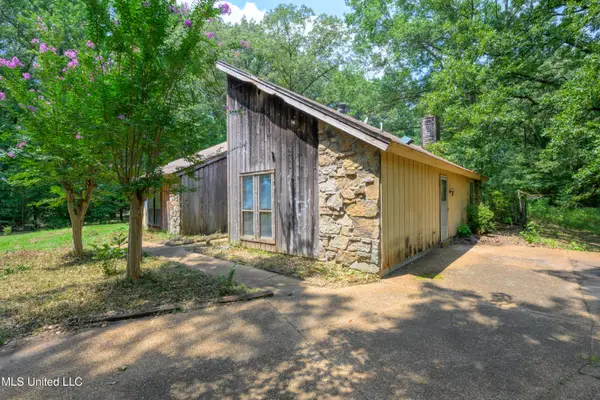 $355,000Active3 beds 2 baths1,722 sq. ft.
$355,000Active3 beds 2 baths1,722 sq. ft.5685 Tchulahoma Road, Southaven, MS 38671
MLS# 4122868Listed by: RE/MAX EXPERTS - New
 $275,000Active4 beds 2 baths2,100 sq. ft.
$275,000Active4 beds 2 baths2,100 sq. ft.6516 Evergreen Drive, Southaven, MS 38671
MLS# 4122764Listed by: BURCH REALTY GROUP HERNANDO - New
 $298,000Active4 beds 2 baths1,780 sq. ft.
$298,000Active4 beds 2 baths1,780 sq. ft.7934 Sycamore Drive, Southaven, MS 38671
MLS# 4122749Listed by: CAPSTONE REALTY SERVICES - New
 $295,000Active3 beds 2 baths1,607 sq. ft.
$295,000Active3 beds 2 baths1,607 sq. ft.7801 Callie Drive, Southaven, MS 38671
MLS# 4122738Listed by: KAIZEN REALTY - New
 $430,000Active4 beds 3 baths3,400 sq. ft.
$430,000Active4 beds 3 baths3,400 sq. ft.3490 E Plum Point Drive, Olive Branch, MS 38654
MLS# 4122743Listed by: MARX-BENSDORF, REALTORS - New
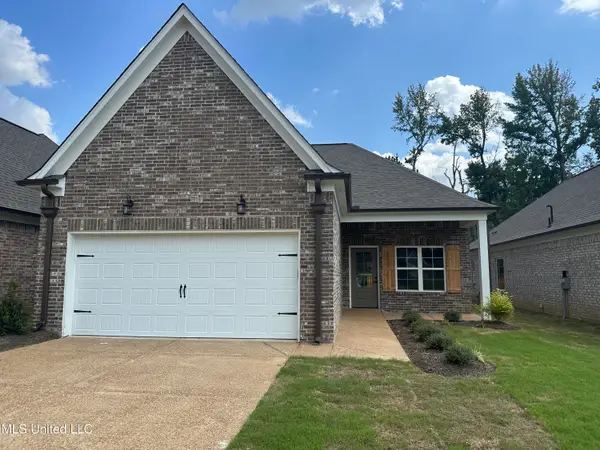 $263,900Active3 beds 2 baths1,455 sq. ft.
$263,900Active3 beds 2 baths1,455 sq. ft.421 Country Garden Drive, Southaven, MS 38671
MLS# 4122723Listed by: HALEY AND ASSOCIATES REAL ESTATE SERVICES, LLC - New
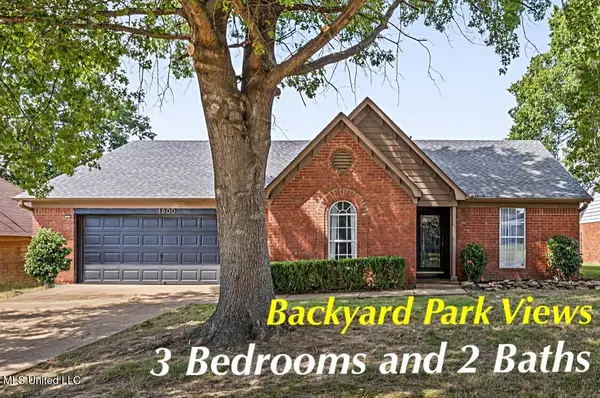 $265,000Active3 beds 2 baths1,596 sq. ft.
$265,000Active3 beds 2 baths1,596 sq. ft.1800 Brentwood Trace, Southaven, MS 38671
MLS# 4122714Listed by: BEST REAL ESTATE COMPANY, LLC - New
 $399,999Active3 beds 2 baths2,465 sq. ft.
$399,999Active3 beds 2 baths2,465 sq. ft.1728 Lia Lane, Southaven, MS 38672
MLS# 4122698Listed by: EXP REALTY - New
 $145,000Active3 beds 1 baths1,100 sq. ft.
$145,000Active3 beds 1 baths1,100 sq. ft.601 Cottonbrook Cove, Southaven, MS 38671
MLS# 4122636Listed by: EPIQUE
