5036 Harlech Castle, Southaven, MS 38671
Local realty services provided by:ERA TOP AGENT REALTY
Listed by: duane g henderson
Office: coldwell banker collins-maury southaven
MLS#:4123935
Source:MS_UNITED
Price summary
- Price:$599,999
- Price per sq. ft.:$174.72
- Monthly HOA dues:$77.08
About this home
---
### 🏡 *Meticulously Maintained Custom Home in a Gated Community*
This is the custom home you'll want to see.
Located in a quiet gated community near Silo Square, this 4-bedroom, 4.5-bath residence blends thoughtful design with high-end functionality. From plantation blinds to beamed ceilings, every detail reflects quality craftsmanship and pride of ownership.
The heart of the home is a chef's kitchen featuring a gas cooktop, custom cabinetry, walk-in pantry, and a butler's pantry—perfect for entertaining or everyday ease. The open-concept layout flows seamlessly into spacious living and dining areas, while covered front and rear porches extend your living space outdoors.
The main floor offers a luxurious primary suite with a large walk-in closet complete with built-ins, plus a dedicated office for remote work or quiet reflection. Upstairs, you'll find three additional bedrooms and two full baths, along with a game room/playroom, sitting area, and a convenient kitchenette—ideal for guests or multigenerational living.
A true standout feature is the oversized 3-car garage, including a pull-through bay designed for equipment or recreational vehicles, complete with its own mini-split HVAC system and full bath—adding versatility and comfort to your workspace or hobby zone.
Energy-efficient construction with 6'' exterior walls, custom trim, and proximity to shopping, dining, and community events make this home a rare find. The gated community offers security cameras, a clubhouse, and a community pool—enhancing both peace of mind and lifestyle.
Schedule your showing today—this is more than a home, it's a lifestyle.
---
Contact an agent
Home facts
- Year built:2018
- Listing ID #:4123935
- Added:170 day(s) ago
- Updated:February 15, 2026 at 03:50 PM
Rooms and interior
- Bedrooms:4
- Total bathrooms:5
- Full bathrooms:4
- Half bathrooms:1
- Living area:3,434 sq. ft.
Heating and cooling
- Cooling:Ceiling Fan(s), Central Air, Dual, Electric, Gas, Multi Units
- Heating:Ceiling, Central, Fireplace(s), Natural Gas
Structure and exterior
- Year built:2018
- Building area:3,434 sq. ft.
- Lot area:0.26 Acres
Schools
- High school:Desoto Central
- Middle school:Desoto Central
- Elementary school:Desoto Central
Utilities
- Water:Public
- Sewer:Public Sewer, Sewer Connected
Finances and disclosures
- Price:$599,999
- Price per sq. ft.:$174.72
- Tax amount:$4,582 (2024)
New listings near 5036 Harlech Castle
- New
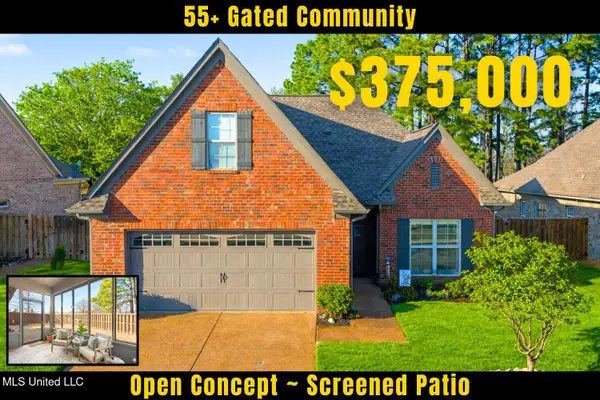 $375,000Active3 beds 2 baths2,398 sq. ft.
$375,000Active3 beds 2 baths2,398 sq. ft.3228 Foxdale Loop, Southaven, MS 38672
MLS# 4139289Listed by: CRYE-LEIKE OF MS-OB - New
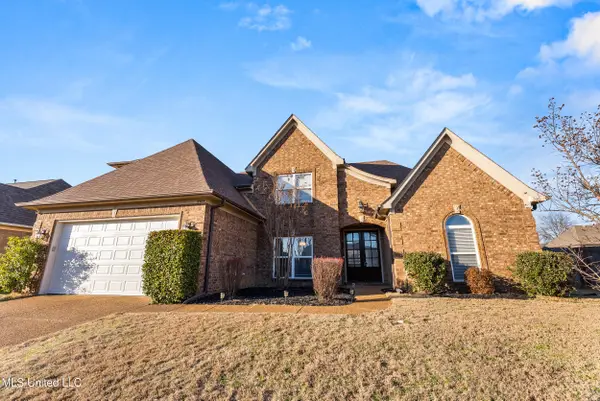 $345,000Active5 beds 3 baths2,627 sq. ft.
$345,000Active5 beds 3 baths2,627 sq. ft.2904 S Cherry Drive, Southaven, MS 38672
MLS# 4139240Listed by: EXP REALTY - New
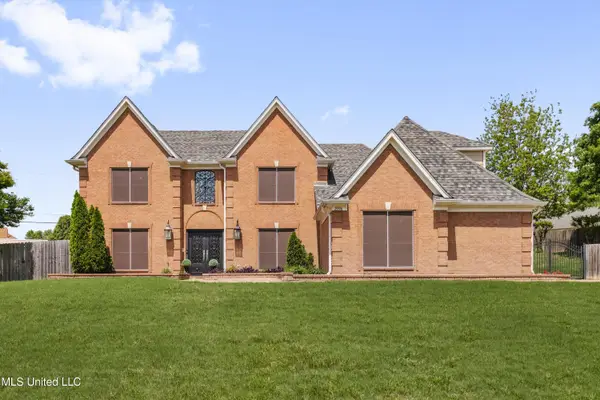 $479,000Active5 beds 4 baths3,200 sq. ft.
$479,000Active5 beds 4 baths3,200 sq. ft.2196 Little Elk Cove, Southaven, MS 38672
MLS# 4139185Listed by: BEST REAL ESTATE COMPANY, LLC - New
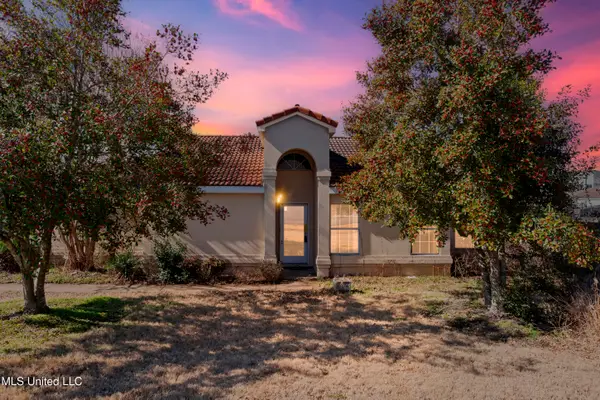 $225,000Active3 beds 2 baths1,485 sq. ft.
$225,000Active3 beds 2 baths1,485 sq. ft.1112 S Atterbury Circle, Southaven, MS 38671
MLS# 4139172Listed by: LOCAL AGENCY REALTY GROUP - Open Sun, 3 to 5pmNew
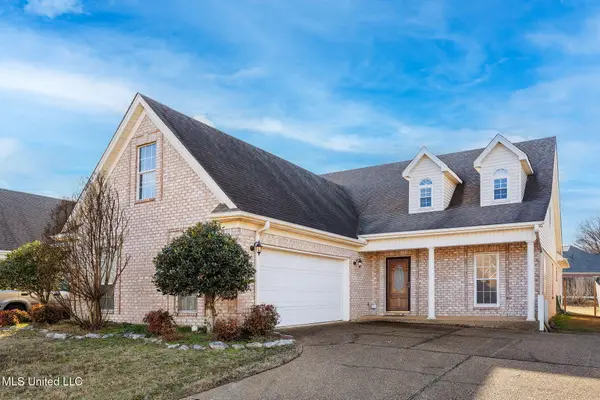 $329,000Active4 beds 3 baths2,198 sq. ft.
$329,000Active4 beds 3 baths2,198 sq. ft.4495 Aberton Drive, Southaven, MS 38672
MLS# 4139105Listed by: MY HOME REALTY - New
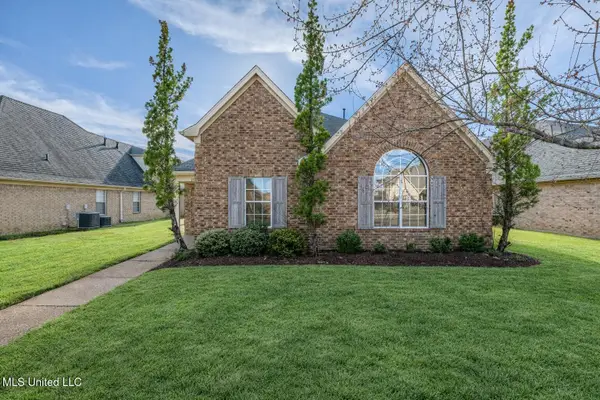 $314,900Active4 beds 2 baths2,026 sq. ft.
$314,900Active4 beds 2 baths2,026 sq. ft.5843 Savannah Parkway, Southaven, MS 38672
MLS# 4139044Listed by: KELLER WILLIAMS REALTY - MS - New
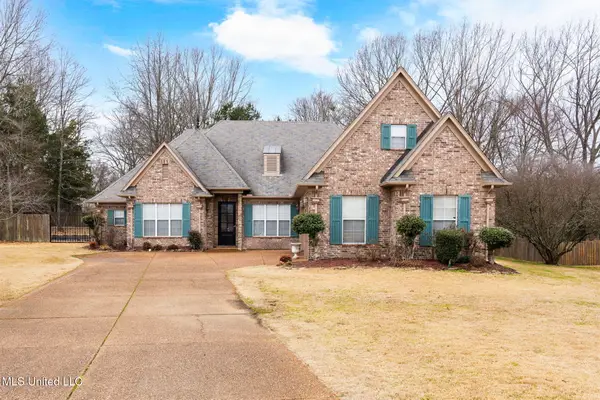 $452,600Active5 beds 3 baths3,163 sq. ft.
$452,600Active5 beds 3 baths3,163 sq. ft.1623 Imboden Cove, Nesbit, MS 38651
MLS# 4138983Listed by: KAIZEN REALTY - New
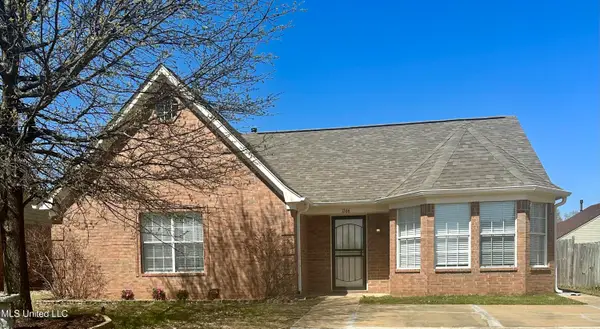 $215,000Active3 beds 2 baths1,260 sq. ft.
$215,000Active3 beds 2 baths1,260 sq. ft.1366 Carriage View Lane, Southaven, MS 38671
MLS# 4138979Listed by: BEST REAL ESTATE COMPANY, LLC - New
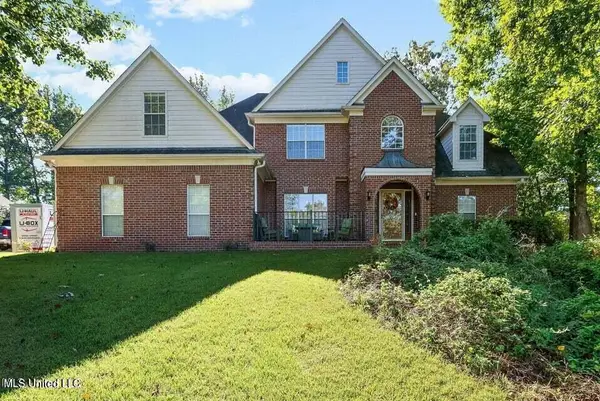 $482,500Active5 beds 3 baths3,196 sq. ft.
$482,500Active5 beds 3 baths3,196 sq. ft.2535 Appleton Drive, Southaven, MS 38672
MLS# 4138920Listed by: CHURCHEY REALTY - New
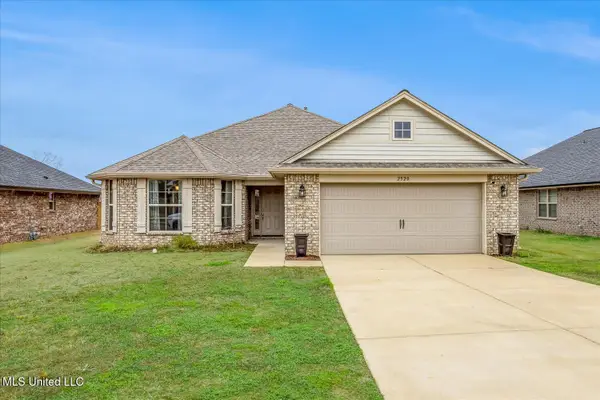 $325,000Active4 beds 2 baths2,030 sq. ft.
$325,000Active4 beds 2 baths2,030 sq. ft.2520 Rutherford Drive, Southaven, MS 38672
MLS# 4138934Listed by: CRYE-LEIKE OF TN-FOREST HILL

