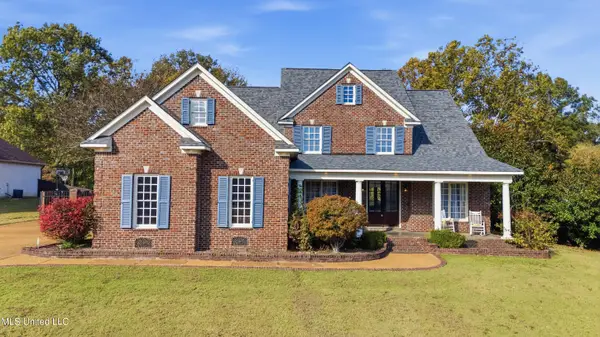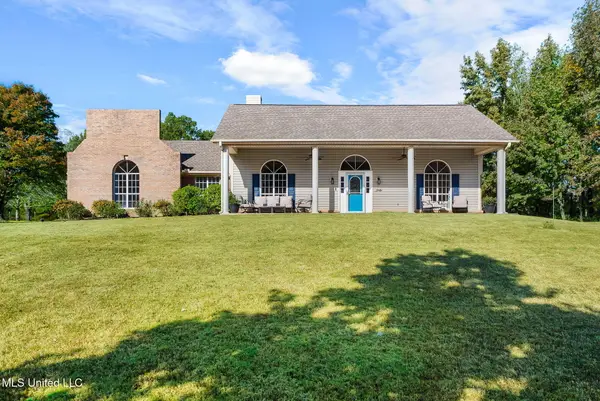5074 S Montavale, Southaven, MS 38672
Local realty services provided by:ERA TOP AGENT REALTY
Listed by: mellissa kitchens
Office: keller williams realty - getwell
MLS#:4131129
Source:MS_UNITED
Price summary
- Price:$389,900
- Price per sq. ft.:$170.56
- Monthly HOA dues:$50
About this home
Verbally Accepted Offer Waiting on relocation to sign. Rare opportunity ~~ Highly sought after 55+ community of Gardens of Belle Pointe. Less than 2 yrs and loaded with upgrades on one of the largest lots in the community! The seller spared nothing during construction and upgraded almost everything possible. Too much to list: Gorgeous hardwood floors, stacked stone fireplace, brushed gold accented lights, granite in kitchen and baths, plantation shutters, fenced yard, appliance package is just wow! This is a split plan with 3 down and an oversized bonus room w closet or 4th room upstairs. Expandable area for a bath and walk in closet. Open concept kitchen, dining, and living area perfect for entertaining. The Master has a luxury bath with soaker tub and seamless glass shower door. Craftsman style accents on the exterior, covered front porch for relaxing, larger covered rear patio ~ not in the sun. Enjoy the clean and exceptionally manicured community with sidewalks around the lake. This is a very friendly neighborhood!
Contact an agent
Home facts
- Year built:2021
- Listing ID #:4131129
- Added:404 day(s) ago
- Updated:November 15, 2025 at 06:13 PM
Rooms and interior
- Bedrooms:4
- Total bathrooms:2
- Full bathrooms:2
- Living area:2,286 sq. ft.
Heating and cooling
- Cooling:Ceiling Fan(s), Central Air, ENERGY STAR Qualified Equipment, Electric, Multi Units
- Heating:Central, Electric, Fireplace(s)
Structure and exterior
- Year built:2021
- Building area:2,286 sq. ft.
- Lot area:0.45 Acres
Schools
- High school:Desoto Central
- Middle school:Desoto Central
- Elementary school:Desoto Central
Utilities
- Water:Public
- Sewer:Public Sewer, Sewer Connected
Finances and disclosures
- Price:$389,900
- Price per sq. ft.:$170.56
- Tax amount:$3,089 (2024)
New listings near 5074 S Montavale
- New
 $208,000Active3 beds 3 baths1,709 sq. ft.
$208,000Active3 beds 3 baths1,709 sq. ft.8891 Shellflower Drive, Southaven, MS 38671
MLS# 4131336Listed by: BRYAN REALTY GROUP - New
 $395,000Active4 beds 3 baths3,200 sq. ft.
$395,000Active4 beds 3 baths3,200 sq. ft.8500 E Cedar Lake Drive, Walls, MS 38680
MLS# 4131436Listed by: KELLER WILLIAMS REALTY - GETWELL - New
 $555,000Active4 beds 3 baths4,007 sq. ft.
$555,000Active4 beds 3 baths4,007 sq. ft.2948 Grove Meadow Drive, Nesbit, MS 38651
MLS# 4131456Listed by: BURCH REALTY GROUP - New
 $295,000Active3 beds 2 baths1,576 sq. ft.
$295,000Active3 beds 2 baths1,576 sq. ft.3281 Foxdale Loop, Southaven, MS 38672
MLS# 4131495Listed by: KELLER WILLIAMS REALTY - MS - New
 $350,000Active3 beds 3 baths2,088 sq. ft.
$350,000Active3 beds 3 baths2,088 sq. ft.7674 Gallant Fox Cove, Southaven, MS 38671
MLS# 4131621Listed by: THE FIRM REAL ESTATE LLC - New
 $297,900Active3 beds 2 baths1,807 sq. ft.
$297,900Active3 beds 2 baths1,807 sq. ft.1920 N Pecan Ridge, Southaven, MS 38671
MLS# 4131489Listed by: KAIZEN REALTY - New
 $532,000Active4 beds 4 baths3,045 sq. ft.
$532,000Active4 beds 4 baths3,045 sq. ft.190 Anthony Drive, Nesbit, MS 38651
MLS# 4131545Listed by: COLDWELL BANKER COLLINS-MAURY SOUTHAVEN - New
 $410,900Active3 beds 2 baths2,121 sq. ft.
$410,900Active3 beds 2 baths2,121 sq. ft.2557 Saint Charles Cove, Southaven, MS 38672
MLS# 4131600Listed by: AUSTIN REALTY GROUP, INC-HER - New
 $320,000Active3 beds 3 baths2,643 sq. ft.
$320,000Active3 beds 3 baths2,643 sq. ft.7264 Flower Creek Drive, Southaven, MS 38671
MLS# 4131252Listed by: CRYE-LEIKE OF MS-SH - New
 $394,900Active3 beds 2 baths2,482 sq. ft.
$394,900Active3 beds 2 baths2,482 sq. ft.3208 Foxdale Loop, Southaven, MS 38672
MLS# 4131115Listed by: BEST REAL ESTATE COMPANY, LLC
