5076 Kensington Creek Drive, Southaven, MS 38672
Local realty services provided by:ERA TOP AGENT REALTY
Listed by: jessica haltom, saxton f haltom
Office: bill sexton realty
MLS#:4126532
Source:MS_UNITED
Price summary
- Price:$399,400
- Price per sq. ft.:$158.12
- Monthly HOA dues:$50
About this home
This Enchanting Home has the style and grace at every turn. From the outside white brick and cedar arched entrance way to the inside wide foyer opening up to the dining room (that can be used as an office or 2nd den space) and to the living room, kitchen, and breakfast area all with beautiful engineered hardwoods. The living room is adorned with built in bookcases on each side of the fireplace and 9 ft ceilings. The kitchen has a large island, granite countertops, and custom cabinets. Also, a split plan with 2 bedrooms downstairs with 2 full bathrooms. The Primary Bedroom is a nice size with lots of natural light and a large bathroom and an HUGE closet fit for anyone with a need for closet space. Upstairs has 2 more bedrooms( 1 could be a bonus room with closet) with a full bathroom. Don't forget to check out back with the large covered patio, level yard and fully fenced backyard. A Select Home Warranty is paid in full until March 2028 and transferrable to buyer. *** Assumable VA Loan with a 2.625% interest rate for a qualified VA buyer. ***
Contact an agent
Home facts
- Year built:2020
- Listing ID #:4126532
- Added:106 day(s) ago
- Updated:January 07, 2026 at 08:12 AM
Rooms and interior
- Bedrooms:4
- Total bathrooms:3
- Full bathrooms:3
- Living area:2,526 sq. ft.
Heating and cooling
- Cooling:Central Air
- Heating:Central
Structure and exterior
- Year built:2020
- Building area:2,526 sq. ft.
- Lot area:0.2 Acres
Schools
- High school:Desoto Central
- Middle school:Desoto Central
- Elementary school:Desoto Central
Utilities
- Water:Public
- Sewer:Public Sewer, Sewer Connected
Finances and disclosures
- Price:$399,400
- Price per sq. ft.:$158.12
- Tax amount:$3,470 (2024)
New listings near 5076 Kensington Creek Drive
- New
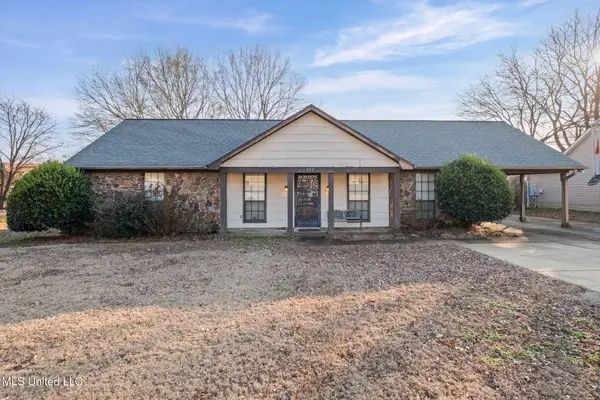 $184,900Active3 beds 2 baths1,356 sq. ft.
$184,900Active3 beds 2 baths1,356 sq. ft.757 Greencliff Drive, Southaven, MS 38671
MLS# 4135261Listed by: KELLER WILLIAMS REALTY - New
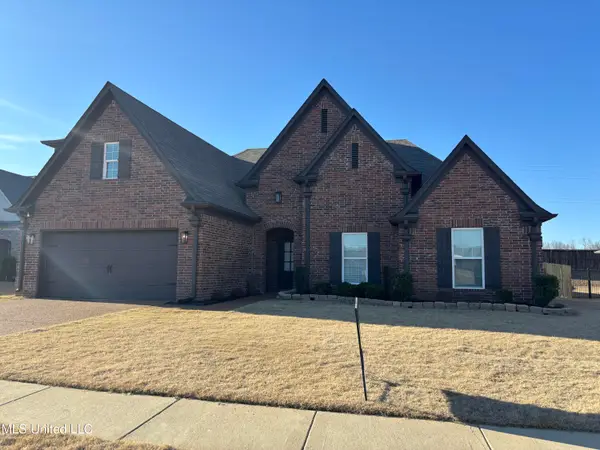 $369,900Active5 beds 3 baths2,447 sq. ft.
$369,900Active5 beds 3 baths2,447 sq. ft.3641 Woodcutter Drive, Southaven, MS 38672
MLS# 4135192Listed by: HALEY AND ASSOCIATES REAL ESTATE SERVICES, LLC - New
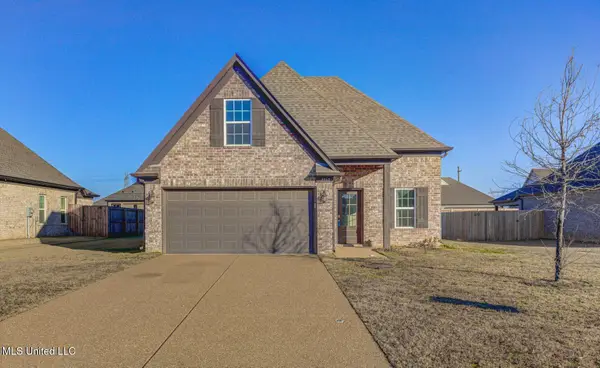 $285,000Active4 beds 2 baths1,822 sq. ft.
$285,000Active4 beds 2 baths1,822 sq. ft.2262 Metcalf Way, Southaven, MS 38672
MLS# 4135092Listed by: THE HOME PARTNERS REALTY, LLC - New
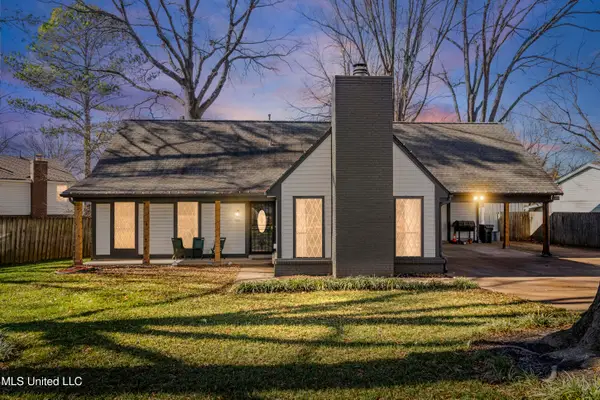 $275,000Active4 beds 2 baths2,100 sq. ft.
$275,000Active4 beds 2 baths2,100 sq. ft.7651 Millbridge Drive, Southaven, MS 38671
MLS# 4135000Listed by: LOCAL AGENCY REALTY GROUP - New
 $150,000Active3 beds 2 baths1,248 sq. ft.
$150,000Active3 beds 2 baths1,248 sq. ft.8131 Oakbrook Drive, Southaven, MS 38671
MLS# 4134965Listed by: CRYE-LEIKE OF MS-SH - New
 $385,000Active4 beds 2 baths2,384 sq. ft.
$385,000Active4 beds 2 baths2,384 sq. ft.2512 Washington Woods Road, Southaven, MS 38672
MLS# 4134893Listed by: MARX-BENSDORF, REALTORS  $279,999Pending3 beds 2 baths1,551 sq. ft.
$279,999Pending3 beds 2 baths1,551 sq. ft.8028 Switzer Drive, Southaven, MS 38671
MLS# 4134864Listed by: TURN KEY REALTY GROUP LLC- New
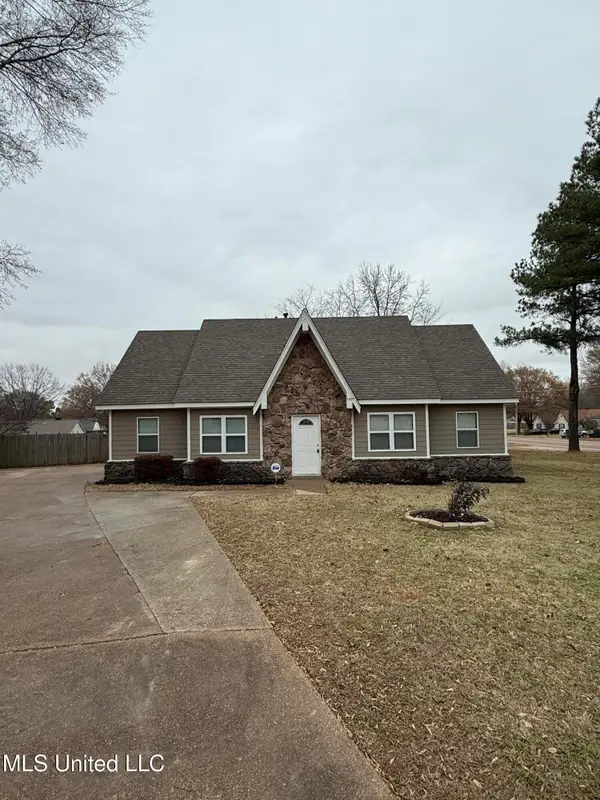 $250,000Active5 beds 2 baths2,178 sq. ft.
$250,000Active5 beds 2 baths2,178 sq. ft.7495 Greenbrook Parkway, Southaven, MS 38671
MLS# 4134804Listed by: PREMIER REALTY GROUP, LLC - New
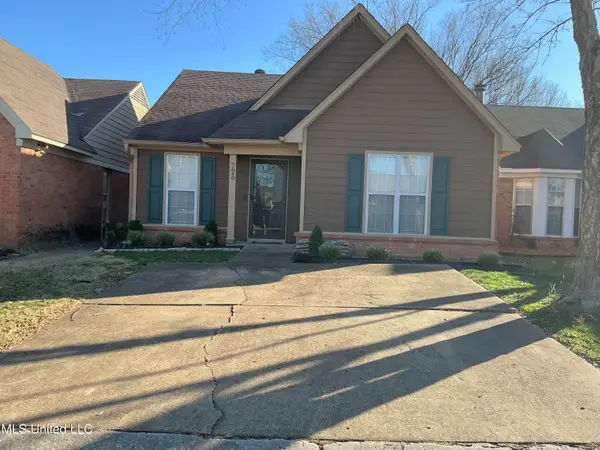 $209,000Active2 beds 2 baths1,200 sq. ft.
$209,000Active2 beds 2 baths1,200 sq. ft.7640 Iris Drive, Southaven, MS 38671
MLS# 4134808Listed by: LAWRENCE JOHNSON REALTORS - New
 $264,900Active3 beds 2 baths1,419 sq. ft.
$264,900Active3 beds 2 baths1,419 sq. ft.248 Flower Garden Drive, Southaven, MS 38671
MLS# 4134755Listed by: HALEY AND ASSOCIATES REAL ESTATE SERVICES, LLC
