5137 Meadow Pointe Drive, Southaven, MS 38672
Local realty services provided by:ERA TOP AGENT REALTY
Listed by: jeffrey waters
Office: capstone realty services
MLS#:4122002
Source:MS_UNITED
Price summary
- Price:$649,000
- Price per sq. ft.:$136.52
About this home
Welcome to your dream retreat — a stunning 5-bedroom, 5-bath luxury home that perfectly blends elegance, comfort, and functionality. Set on a beautifully landscaped lot, this residence offers generous living spaces designed for both relaxation and entertaining.
Step inside to find an inviting floor plan featuring high ceilings, custom finishes, and an abundance of natural light. The gourmet kitchen boasts premium appliances, a large center island, and seamless flow into the spacious dining and family areas. The primary suite is a true sanctuary, complete with a spa-inspired bath and walk-in closet.
Outdoor living is a highlight, with a sparkling pool surrounded by lush greenery and ample patio space for lounging or dining. The second garage provides extra storage or the perfect spot for a workshop, hobby space, or additional vehicles.
Whether hosting gatherings or enjoying peaceful evenings under the stars, this home offers the ideal combination of luxury and lifestyle. Conveniently located near top-rated schools, shopping, and recreation, it's a rare opportunity to own a property that truly has it all.
Contact an agent
Home facts
- Year built:2002
- Listing ID #:4122002
- Added:194 day(s) ago
- Updated:February 20, 2026 at 03:53 PM
Rooms and interior
- Bedrooms:5
- Total bathrooms:5
- Full bathrooms:4
- Half bathrooms:1
- Living area:4,754 sq. ft.
Heating and cooling
- Cooling:Ceiling Fan(s), Central Air, Electric, Multi Units
- Heating:Central, Forced Air
Structure and exterior
- Year built:2002
- Building area:4,754 sq. ft.
- Lot area:0.07 Acres
Schools
- High school:Desoto Central
- Middle school:Desoto Central
- Elementary school:Desoto Central
Utilities
- Water:Public
- Sewer:Public Sewer, Sewer Connected
Finances and disclosures
- Price:$649,000
- Price per sq. ft.:$136.52
- Tax amount:$3,696 (2024)
New listings near 5137 Meadow Pointe Drive
- New
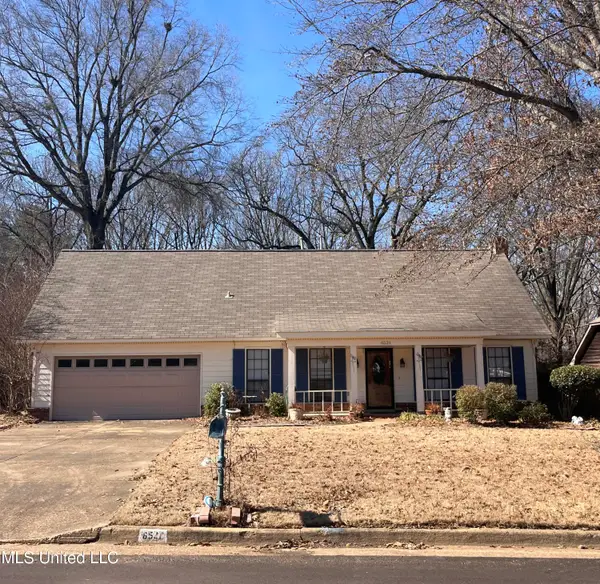 $212,900Active4 beds 3 baths2,297 sq. ft.
$212,900Active4 beds 3 baths2,297 sq. ft.6531 Evergreen Drive, Southaven, MS 38671
MLS# 4139782Listed by: COLDWELL BANKER COLLINS-MAURY SOUTHAVEN - New
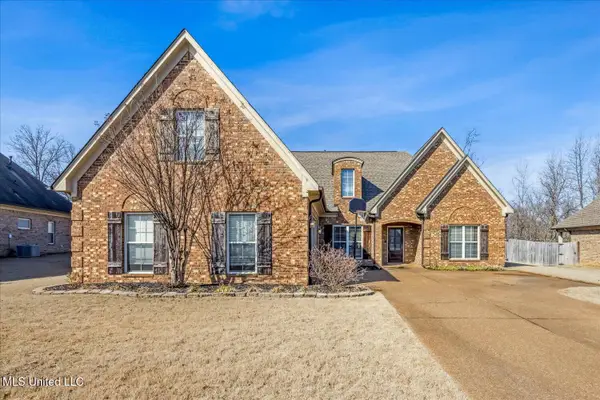 $315,000Active3 beds 2 baths1,883 sq. ft.
$315,000Active3 beds 2 baths1,883 sq. ft.2624 Champion Hills Drive, Southaven, MS 38672
MLS# 4139770Listed by: KELLER WILLIAMS REALTY - MS - New
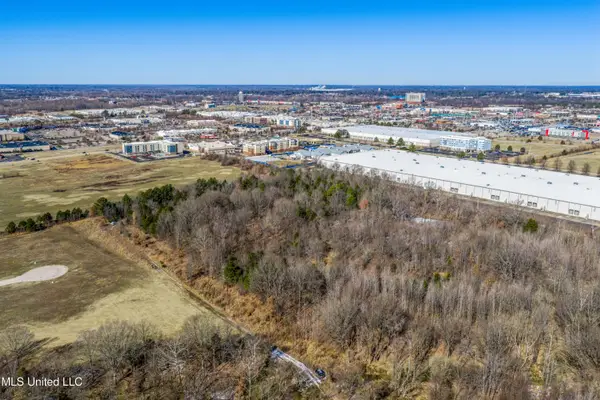 $379,000Active6.3 Acres
$379,000Active6.3 AcresElmore Road, Southaven, MS 38671
MLS# 4139772Listed by: UNITED REAL ESTATE MID-SOUTH - New
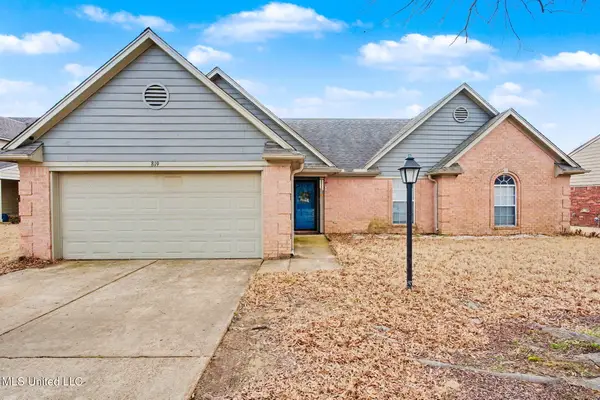 $279,900Active3 beds 2 baths1,580 sq. ft.
$279,900Active3 beds 2 baths1,580 sq. ft.819 Lakemont Drive, Southaven, MS 38672
MLS# 4139734Listed by: BURCH REALTY GROUP HERNANDO - New
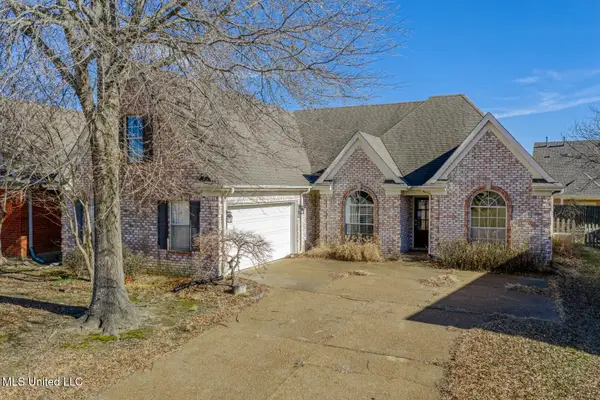 $280,000Active3 beds 2 baths1,679 sq. ft.
$280,000Active3 beds 2 baths1,679 sq. ft.4440 Aberton Drive, Southaven, MS 38672
MLS# 4139587Listed by: UNITED REAL ESTATE MID-SOUTH - New
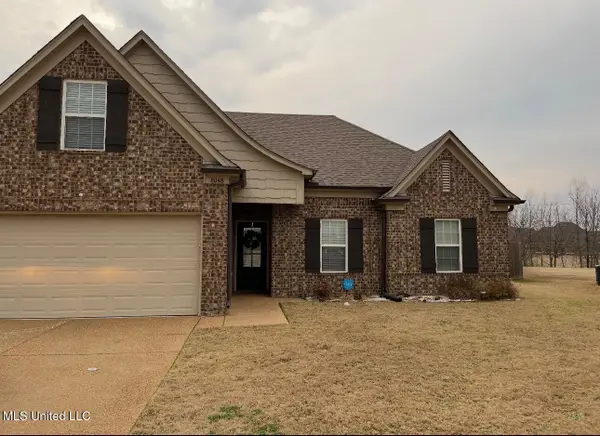 $298,500Active3 beds 2 baths
$298,500Active3 beds 2 baths8048 Fitler Cove, Southaven, MS 38671
MLS# 4139567Listed by: THE HOME PARTNERS REALTY, LLC - New
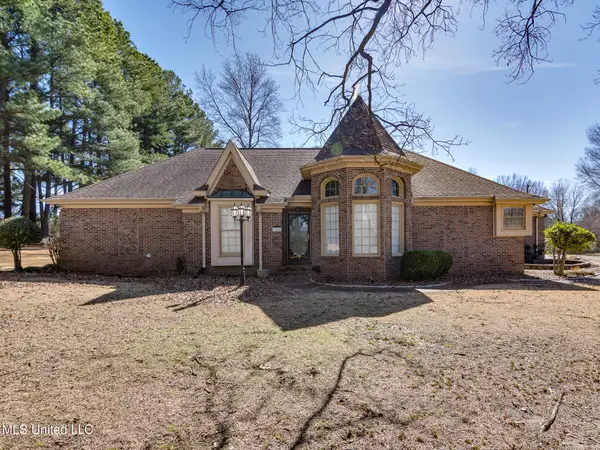 $385,000Active3 beds 3 baths3,051 sq. ft.
$385,000Active3 beds 3 baths3,051 sq. ft.3851 Summerwood Lane, Olive Branch, MS 38654
MLS# 4139456Listed by: KELLER WILLIAMS - New
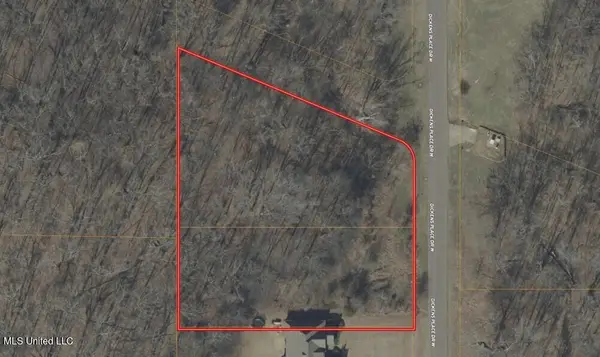 $92,999Active1.4 Acres
$92,999Active1.4 Acres4419 W Dickens Place Drive, Southaven, MS 38671
MLS# 4139447Listed by: PLATLABS, LLC - New
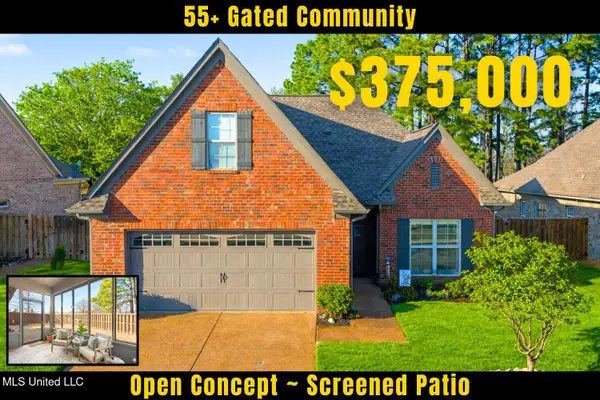 $375,000Active3 beds 2 baths2,398 sq. ft.
$375,000Active3 beds 2 baths2,398 sq. ft.3228 Foxdale Loop, Southaven, MS 38672
MLS# 4139289Listed by: CRYE-LEIKE OF MS-OB 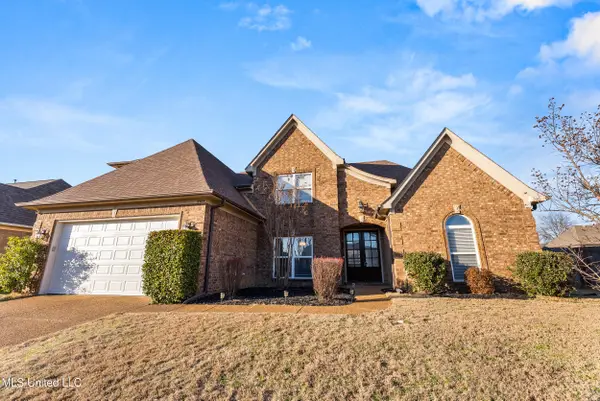 $345,000Pending5 beds 3 baths2,627 sq. ft.
$345,000Pending5 beds 3 baths2,627 sq. ft.2904 S Cherry Drive, Southaven, MS 38672
MLS# 4139240Listed by: EXP REALTY

