5565 Savannah Parkway, Southaven, MS 38672
Local realty services provided by:ERA TOP AGENT REALTY
Listed by: jennine ramage, jenna lummus
Office: capstone realty services
MLS#:4123927
Source:MS_UNITED
Price summary
- Price:$485,000
- Price per sq. ft.:$139.89
About this home
Beautiful 5 bedroom 3.5 bath home in the heart of Snowden Grove!
The exterior features beautiful stone near the front entry, private courtyard, landscaping, and so much more!
New flooring through the main level and fresh paint this home is move in ready!
Upon entering the home you will notice a large foyer looking into the dinning room and living room area with a great view of the large backyard. The spacious kitchen and hearth room feature a fireplace, center island, granite counter tops, double oven, and tile floors.
The primary suite offers a double vanity large tub, and walk-in shower with a spacious primary bedroom and closet!
Two other bedrooms and one bathroom are located on the main level.
Upstairs you will find two bedrooms and a full bath along with a community area great for a second living room/play room and more!
This home also has a 3 car garage with a tesla charging station!
Contact an agent
Home facts
- Year built:2006
- Listing ID #:4123927
- Added:172 day(s) ago
- Updated:February 17, 2026 at 03:43 AM
Rooms and interior
- Bedrooms:5
- Total bathrooms:4
- Full bathrooms:3
- Half bathrooms:1
- Living area:3,467 sq. ft.
Heating and cooling
- Cooling:Central Air, Multi Units
- Heating:Central, Fireplace(s), Forced Air, Natural Gas
Structure and exterior
- Year built:2006
- Building area:3,467 sq. ft.
- Lot area:0.69 Acres
Schools
- High school:Desoto Central
- Middle school:Desoto Central
- Elementary school:Desoto Central
Utilities
- Water:Public
- Sewer:Public Sewer, Sewer Connected
Finances and disclosures
- Price:$485,000
- Price per sq. ft.:$139.89
- Tax amount:$2,849 (2024)
New listings near 5565 Savannah Parkway
- New
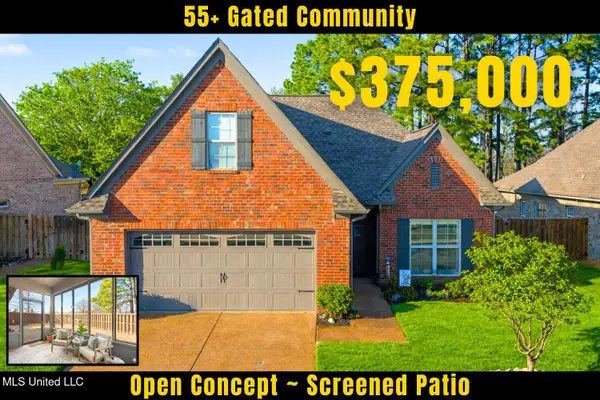 $375,000Active3 beds 2 baths2,398 sq. ft.
$375,000Active3 beds 2 baths2,398 sq. ft.3228 Foxdale Loop, Southaven, MS 38672
MLS# 4139289Listed by: CRYE-LEIKE OF MS-OB 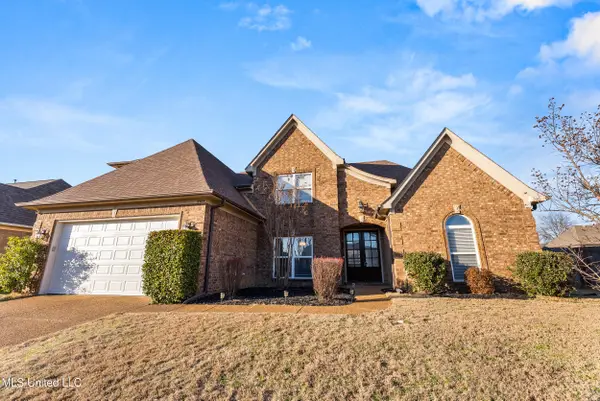 $345,000Pending5 beds 3 baths2,627 sq. ft.
$345,000Pending5 beds 3 baths2,627 sq. ft.2904 S Cherry Drive, Southaven, MS 38672
MLS# 4139240Listed by: EXP REALTY- New
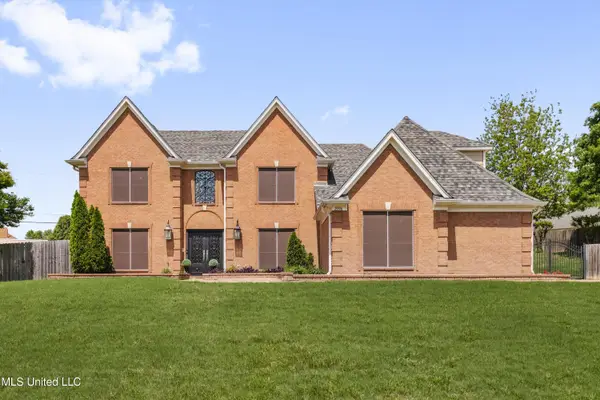 $479,000Active5 beds 4 baths3,200 sq. ft.
$479,000Active5 beds 4 baths3,200 sq. ft.2196 Little Elk Cove, Southaven, MS 38672
MLS# 4139185Listed by: BEST REAL ESTATE COMPANY, LLC - New
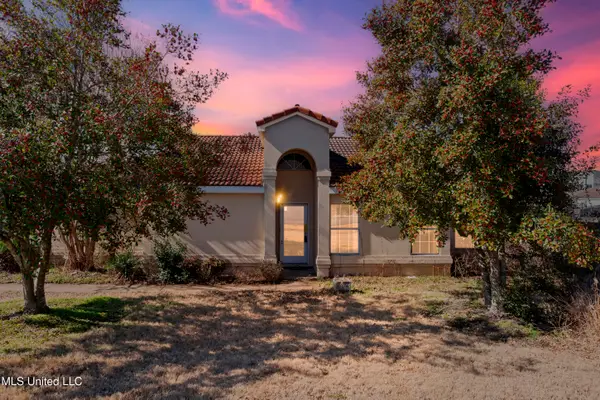 $225,000Active3 beds 2 baths1,485 sq. ft.
$225,000Active3 beds 2 baths1,485 sq. ft.1112 S Atterbury Circle, Southaven, MS 38671
MLS# 4139172Listed by: LOCAL AGENCY REALTY GROUP - New
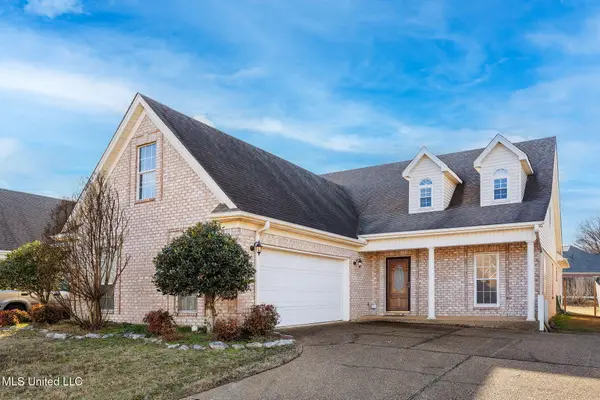 $329,000Active4 beds 3 baths2,198 sq. ft.
$329,000Active4 beds 3 baths2,198 sq. ft.4495 Aberton Drive, Southaven, MS 38672
MLS# 4139105Listed by: MY HOME REALTY - New
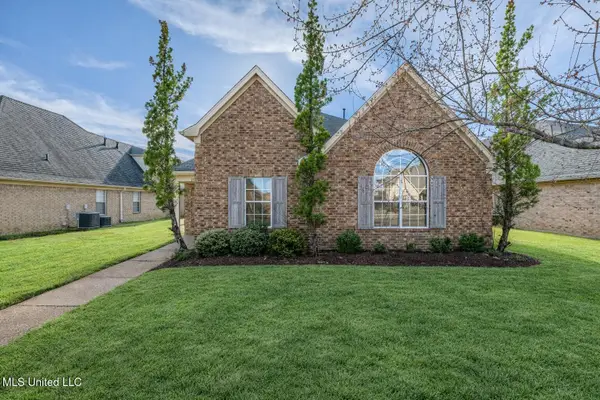 $314,900Active4 beds 2 baths2,026 sq. ft.
$314,900Active4 beds 2 baths2,026 sq. ft.5843 Savannah Parkway, Southaven, MS 38672
MLS# 4139044Listed by: KELLER WILLIAMS REALTY - MS - New
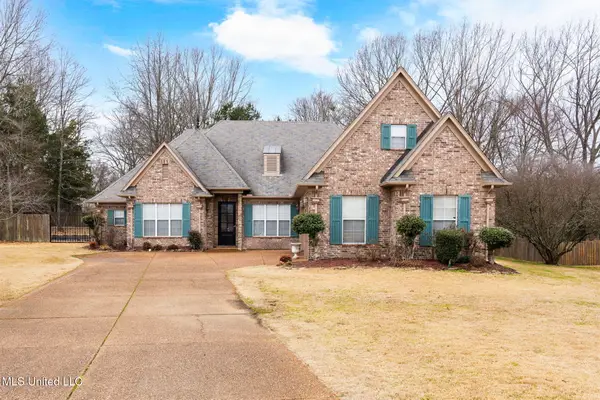 $452,600Active5 beds 3 baths3,163 sq. ft.
$452,600Active5 beds 3 baths3,163 sq. ft.1623 Imboden Cove, Nesbit, MS 38651
MLS# 4138983Listed by: KAIZEN REALTY - New
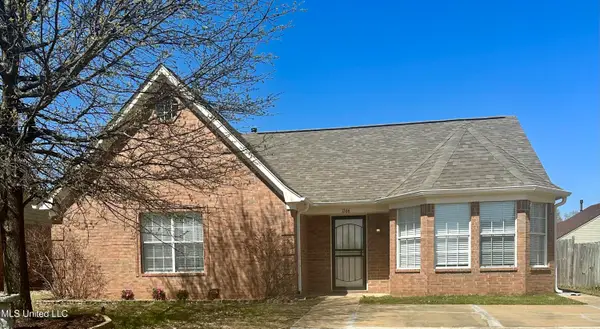 $215,000Active3 beds 2 baths1,260 sq. ft.
$215,000Active3 beds 2 baths1,260 sq. ft.1366 Carriage View Lane, Southaven, MS 38671
MLS# 4138979Listed by: BEST REAL ESTATE COMPANY, LLC - New
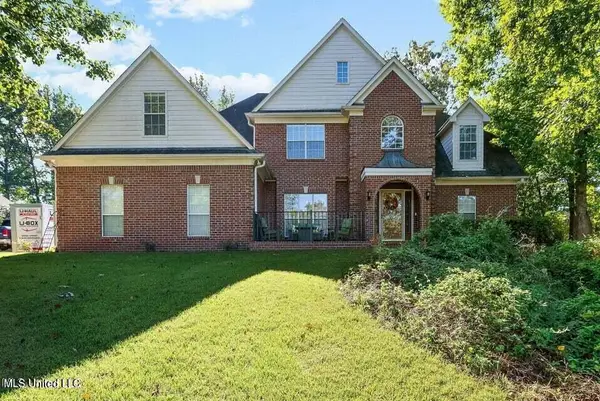 $482,500Active5 beds 3 baths3,196 sq. ft.
$482,500Active5 beds 3 baths3,196 sq. ft.2535 Appleton Drive, Southaven, MS 38672
MLS# 4138920Listed by: CHURCHEY REALTY - New
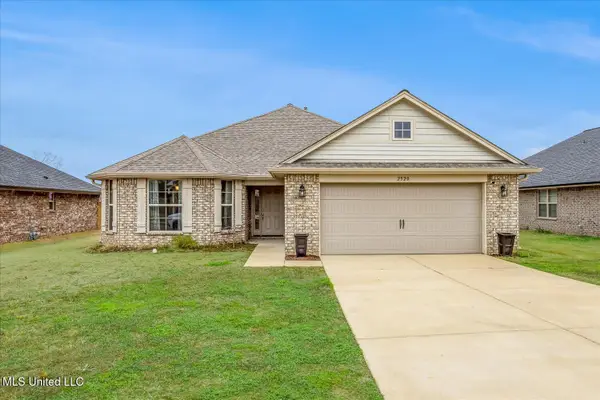 $325,000Active4 beds 2 baths2,030 sq. ft.
$325,000Active4 beds 2 baths2,030 sq. ft.2520 Rutherford Drive, Southaven, MS 38672
MLS# 4138934Listed by: CRYE-LEIKE OF TN-FOREST HILL

