5921 Foxdale Loop, Southaven, MS 38672
Local realty services provided by:ERA TOP AGENT REALTY
Listed by: brennan bynum
Office: keller williams realty - ms
MLS#:4126389
Source:MS_UNITED
Price summary
- Price:$295,500
- Price per sq. ft.:$180.51
About this home
Welcome to a premier 55+ retirement community in the heart of Southaven. This well-designed 2-bedroom, 2-bath home offers both comfort and convenience in a beautifully maintained neighborhood.
Step inside to find an inviting open layout, perfect for everyday living and entertaining. The spacious living room flows seamlessly into the dining area and kitchen, creating a warm and welcoming atmosphere. The kitchen is thoughtfully appointed with plenty of cabinetry and counter space, making meal preparation a breeze.
The primary suite provides a peaceful retreat with a large bedroom, private bath, and walk-in closet. A second bedroom and full bath offer space for guests, hobbies, or a home office. Enjoy morning coffee or evening relaxation on the covered back patio, with a manageable yard designed for easy upkeep.
Residents appreciate the gated entry, well-kept surroundings, and a true sense of community. This home offers the perfect blend of low-maintenance living and everyday comfort in one of Southaven's most desirable 55+ neighborhoods.
Contact an agent
Home facts
- Year built:2015
- Listing ID #:4126389
- Added:151 day(s) ago
- Updated:February 20, 2026 at 03:53 PM
Rooms and interior
- Bedrooms:2
- Total bathrooms:2
- Full bathrooms:2
- Living area:1,637 sq. ft.
Heating and cooling
- Cooling:Central Air, Electric
- Heating:Central, Forced Air, Natural Gas
Structure and exterior
- Year built:2015
- Building area:1,637 sq. ft.
- Lot area:0.13 Acres
Schools
- High school:Desoto Central
- Middle school:Desoto Central
- Elementary school:Desoto Central
Utilities
- Water:Public
- Sewer:Public Sewer, Sewer Connected
Finances and disclosures
- Price:$295,500
- Price per sq. ft.:$180.51
- Tax amount:$964 (2025)
New listings near 5921 Foxdale Loop
- New
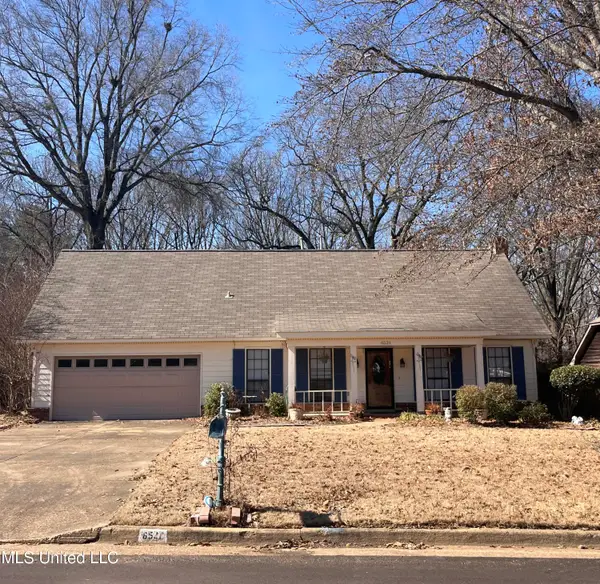 $212,900Active4 beds 3 baths2,297 sq. ft.
$212,900Active4 beds 3 baths2,297 sq. ft.6531 Evergreen Drive, Southaven, MS 38671
MLS# 4139782Listed by: COLDWELL BANKER COLLINS-MAURY SOUTHAVEN - New
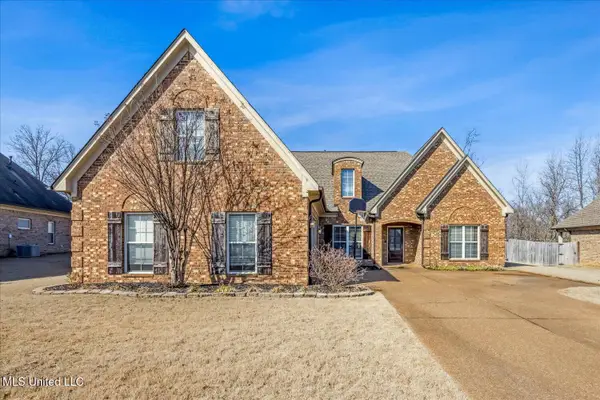 $315,000Active3 beds 2 baths1,883 sq. ft.
$315,000Active3 beds 2 baths1,883 sq. ft.2624 Champion Hills Drive, Southaven, MS 38672
MLS# 4139770Listed by: KELLER WILLIAMS REALTY - MS - New
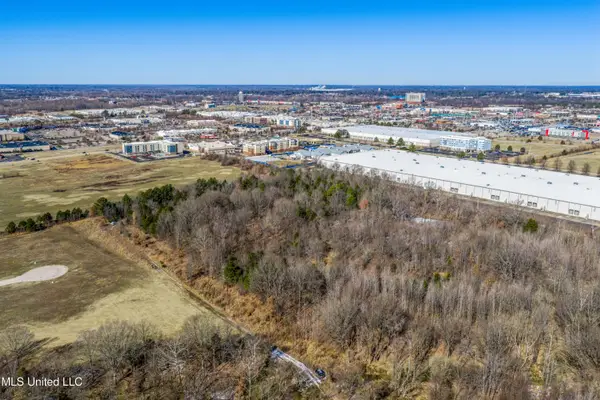 $379,000Active6.3 Acres
$379,000Active6.3 AcresElmore Road, Southaven, MS 38671
MLS# 4139772Listed by: UNITED REAL ESTATE MID-SOUTH - New
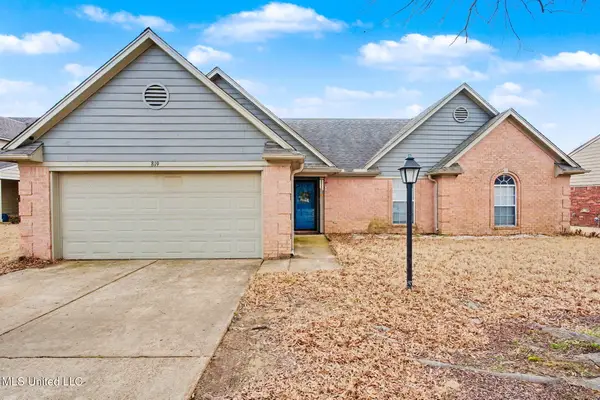 $279,900Active3 beds 2 baths1,580 sq. ft.
$279,900Active3 beds 2 baths1,580 sq. ft.819 Lakemont Drive, Southaven, MS 38672
MLS# 4139734Listed by: BURCH REALTY GROUP HERNANDO - New
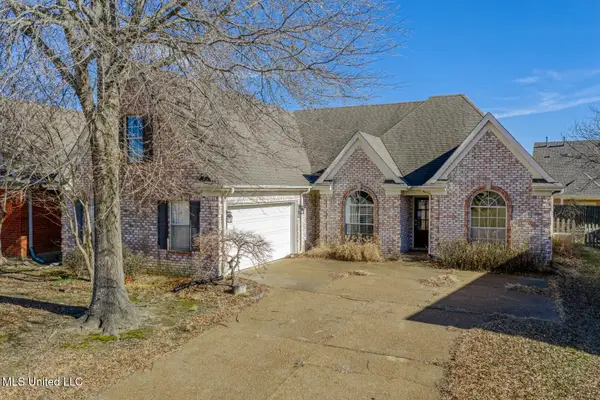 $280,000Active3 beds 2 baths1,679 sq. ft.
$280,000Active3 beds 2 baths1,679 sq. ft.4440 Aberton Drive, Southaven, MS 38672
MLS# 4139587Listed by: UNITED REAL ESTATE MID-SOUTH - New
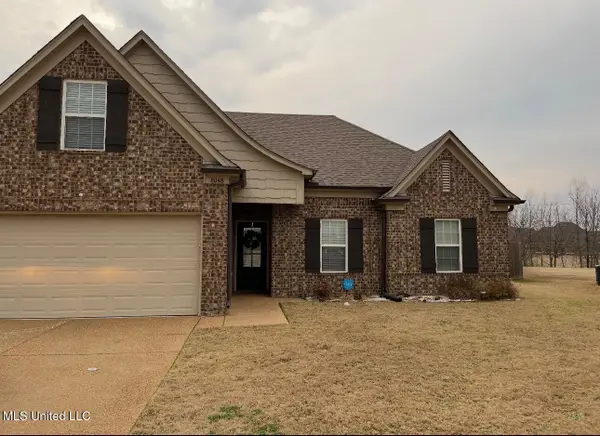 $298,500Active3 beds 2 baths
$298,500Active3 beds 2 baths8048 Fitler Cove, Southaven, MS 38671
MLS# 4139567Listed by: THE HOME PARTNERS REALTY, LLC - New
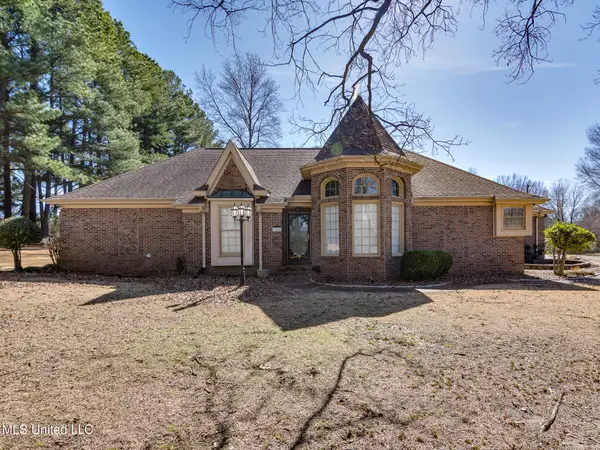 $385,000Active3 beds 3 baths3,051 sq. ft.
$385,000Active3 beds 3 baths3,051 sq. ft.3851 Summerwood Lane, Olive Branch, MS 38654
MLS# 4139456Listed by: KELLER WILLIAMS - New
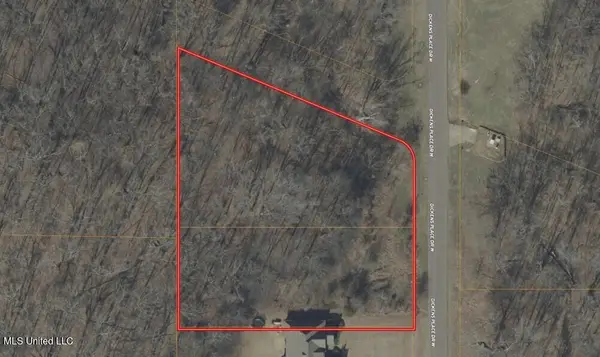 $92,999Active1.4 Acres
$92,999Active1.4 Acres4419 W Dickens Place Drive, Southaven, MS 38671
MLS# 4139447Listed by: PLATLABS, LLC - New
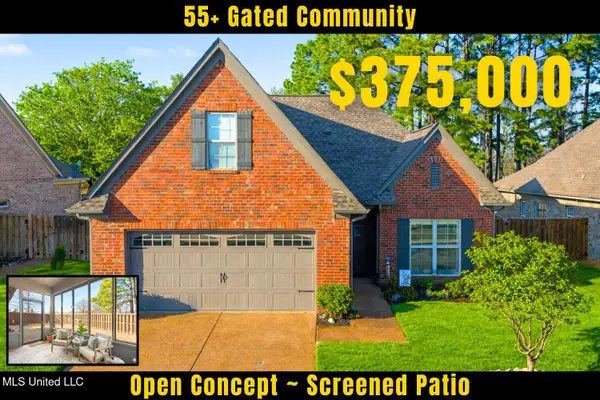 $375,000Active3 beds 2 baths2,398 sq. ft.
$375,000Active3 beds 2 baths2,398 sq. ft.3228 Foxdale Loop, Southaven, MS 38672
MLS# 4139289Listed by: CRYE-LEIKE OF MS-OB 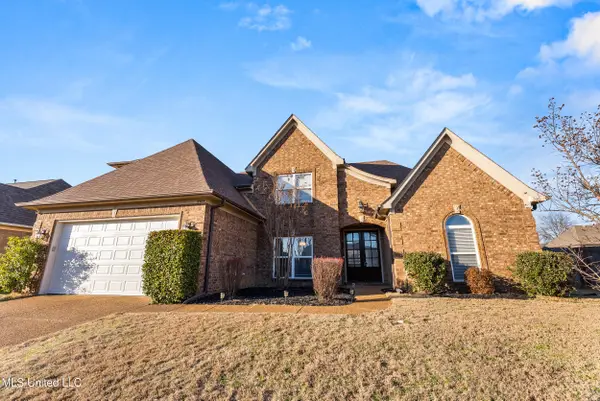 $345,000Pending5 beds 3 baths2,627 sq. ft.
$345,000Pending5 beds 3 baths2,627 sq. ft.2904 S Cherry Drive, Southaven, MS 38672
MLS# 4139240Listed by: EXP REALTY

