111 Derbyshire Rd, Starkville, MS 39759
Local realty services provided by:ERA Town & Campus Realty
111 Derbyshire Rd,Starkville, MS 39759
$935,000
- 4 Beds
- 4 Baths
- 4,447 sq. ft.
- Single family
- Active
Listed by: judy webb
Office: starkville properties
MLS#:25-529
Source:MS_GTAR
Price summary
- Price:$935,000
- Price per sq. ft.:$210.25
About this home
SPECTACULAR custom designed, built and decorated home in beautiful Sherwood Forest. This one of a kind property is thoughtfully planned with special consideration for everyday living, as well as, provisions for special occasions and entertaining. Many unique features include custom made windows, doors and interior shutters, hand applied stucco exterior, antique interior doors and limestone mantle, as well as, lovely cabinetry and storage. The primary suite is a private ensuite retreat with custom designed closet, office/fitness room and beautiful French doors for enjoying the natural light. Two bedrooms with adjoining bath are accessible from staircase in front foyer. An additional suite is available from a separate staircase. The kitchen, including spacious pantry, features custom French doors, which allow you to step onto the courtyard and pool area surrounded by a brick privacy fence. The butlers pantry makes everyday life and entertaining a pleasure. This property also includes formal living, dining, informal living and parlor. Each room has access to natural light and outside living.
Contact an agent
Home facts
- Year built:1998
- Listing ID #:25-529
- Added:328 day(s) ago
- Updated:February 10, 2026 at 03:24 PM
Rooms and interior
- Bedrooms:4
- Total bathrooms:4
- Full bathrooms:3
- Half bathrooms:1
- Living area:4,447 sq. ft.
Heating and cooling
- Cooling:Central Air
- Heating:Central, Natural gas
Structure and exterior
- Year built:1998
- Building area:4,447 sq. ft.
Finances and disclosures
- Price:$935,000
- Price per sq. ft.:$210.25
- Tax amount:$7,034 (2024)
New listings near 111 Derbyshire Rd
- New
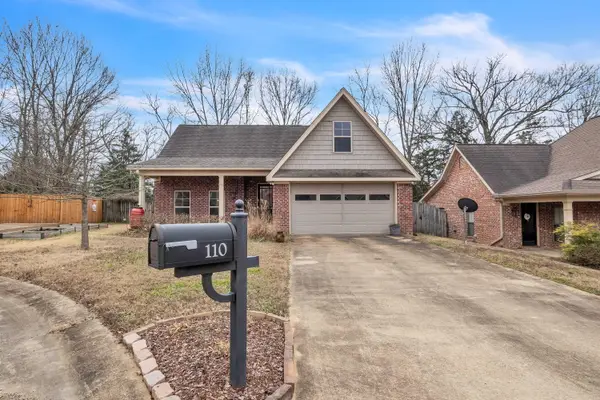 $335,000Active3 beds 2 baths1,759 sq. ft.
$335,000Active3 beds 2 baths1,759 sq. ft.110 E Pointe, Starkville, MS 39759
MLS# 26-294Listed by: RE/MAX PARTNERS - New
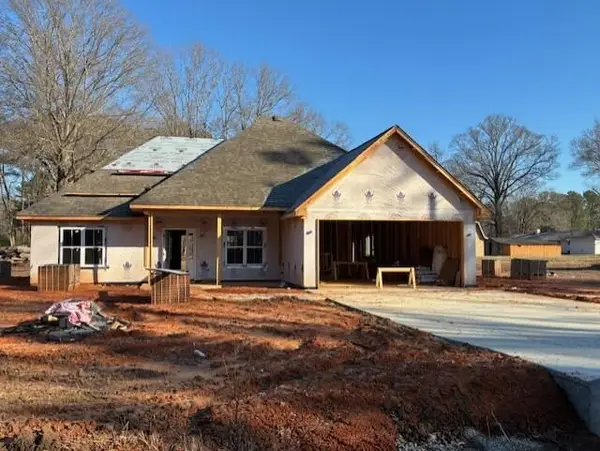 $372,500Active3 beds 2 baths1,490 sq. ft.
$372,500Active3 beds 2 baths1,490 sq. ft.305 Troy Ln, Starkville, MS 39759
MLS# 26-287Listed by: STARKVILLE PROPERTIES - New
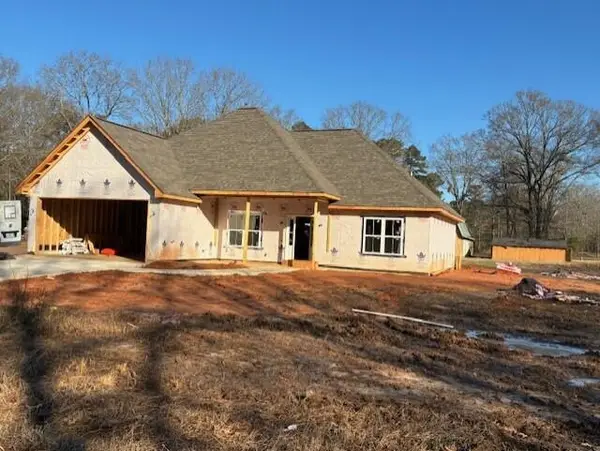 $372,500Active3 beds 2 baths1,490 sq. ft.
$372,500Active3 beds 2 baths1,490 sq. ft.333 Troy Ln, Starkville, MS 39759
MLS# 26-288Listed by: STARKVILLE PROPERTIES - New
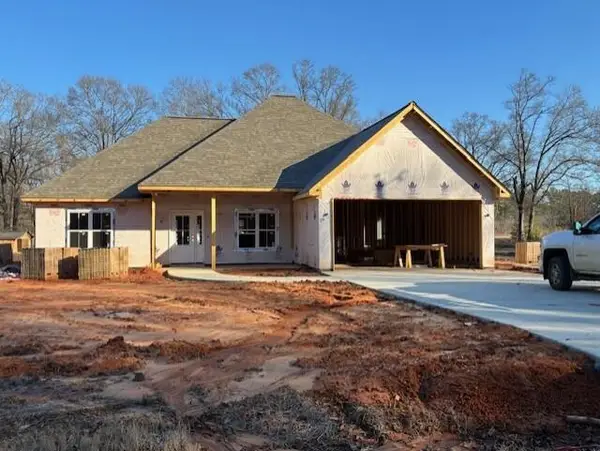 $372,500Active3 beds 2 baths1,490 sq. ft.
$372,500Active3 beds 2 baths1,490 sq. ft.359 Troy Ln, Starkville, MS 39759
MLS# 26-289Listed by: STARKVILLE PROPERTIES - New
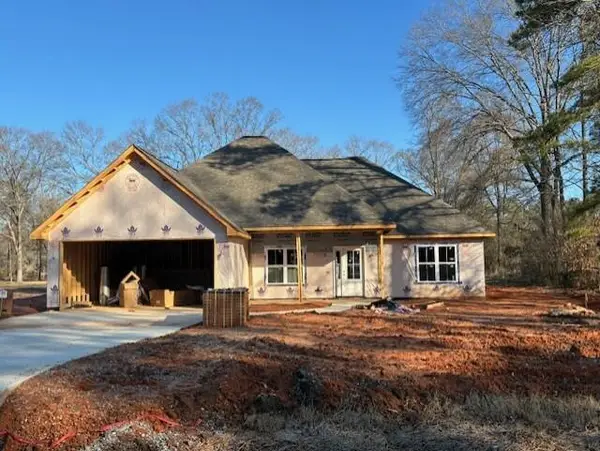 $372,500Active3 beds 2 baths1,490 sq. ft.
$372,500Active3 beds 2 baths1,490 sq. ft.381 Troy Ln, Starkville, MS 39759
MLS# 26-290Listed by: STARKVILLE PROPERTIES - New
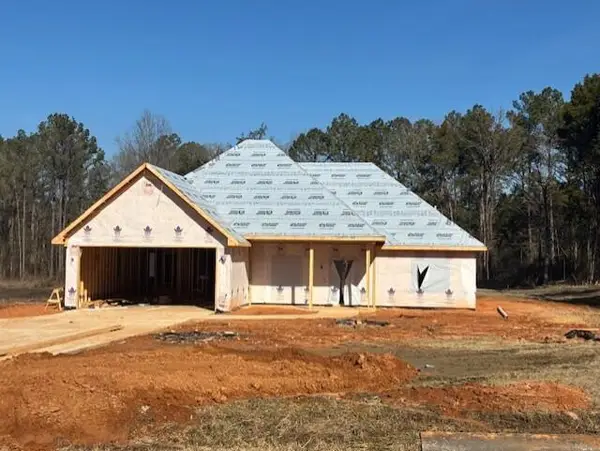 $355,000Active3 beds 2 baths1,490 sq. ft.
$355,000Active3 beds 2 baths1,490 sq. ft.2283 John High Rd, Starkville, MS 39759
MLS# 26-285Listed by: STARKVILLE PROPERTIES - New
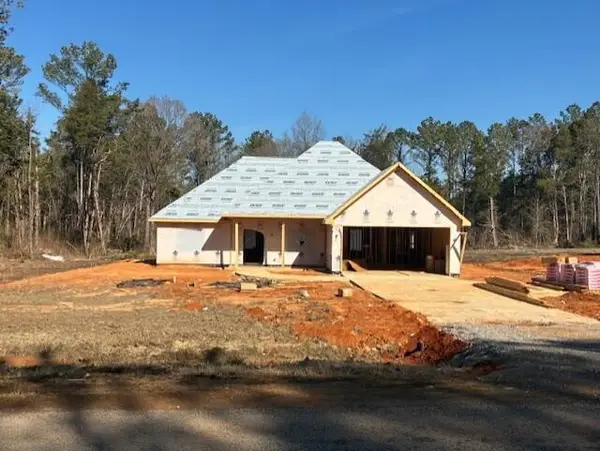 $355,000Active3 beds 2 baths1,490 sq. ft.
$355,000Active3 beds 2 baths1,490 sq. ft.2265 John High Rd, Starkville, MS 39759
MLS# 26-286Listed by: STARKVILLE PROPERTIES - New
 $199,900Active2 beds 1 baths1,022 sq. ft.
$199,900Active2 beds 1 baths1,022 sq. ft.316 Central Ave, Starkville, MS 39759
MLS# 26-276Listed by: COLDWELL BANKER SRE REALTORS - New
 $275,000Active32.3 Acres
$275,000Active32.3 AcresHwy 45 Alt S, Starkville, MS 39759
MLS# 26-273Listed by: SWAPA LAND, LLC - New
 $429,000Active4 beds 2 baths2,227 sq. ft.
$429,000Active4 beds 2 baths2,227 sq. ft.540 Steele Road, Starkville, MS 39759
MLS# 26-272Listed by: OVERSTREET PROPERTIES, LLC

