199 Sandthorne Way, Starkville, MS 39759
Local realty services provided by:ERA Town & Campus Realty
199 Sandthorne Way,Starkville, MS 39759
$627,000
- 4 Beds
- 5 Baths
- 2,612 sq. ft.
- Single family
- Active
Listed by: kristin ross hubbard, natalie morgan
Office: starkville properties
MLS#:24-775
Source:MS_GTAR
Price summary
- Price:$627,000
- Price per sq. ft.:$240.05
About this home
Welcome to luxury living at Oakvale in this exquisite new construction home featuring the coveted Hinckley floor plan. Spanning 2612 square feet, this residence offers a spacious layout with 4 bedrooms, 4.5 bathrooms, with high-end finishes throughout. Step inside to discover a seamless blend of elegance and functionality with a living space perfect for relaxation as well as entertainment. The modern kitchen boasts a high-end appliance package, including a washer and dryer in the laundry room. Each of the generously sized bedrooms is a private retreat, complete with its own bathroom, ensuring comfort and convenience for all. Outside, enjoy the beautiful outdoor living space. Located in an excellent location just 1.9 miles from Mississippi State University, this home offers easy access to everything Starkville. In addition, residents can enjoy access to a private community swimming pool and clubhouse, perfect for socializing and recreation. HOA does apply.
Contact an agent
Home facts
- Year built:2024
- Listing ID #:24-775
- Added:275 day(s) ago
- Updated:December 17, 2025 at 06:31 PM
Rooms and interior
- Bedrooms:4
- Total bathrooms:5
- Full bathrooms:4
- Half bathrooms:1
- Living area:2,612 sq. ft.
Heating and cooling
- Cooling:Central Air, Electric
- Heating:Central, Natural gas
Structure and exterior
- Year built:2024
- Building area:2,612 sq. ft.
- Lot area:0.17 Acres
Finances and disclosures
- Price:$627,000
- Price per sq. ft.:$240.05
New listings near 199 Sandthorne Way
- New
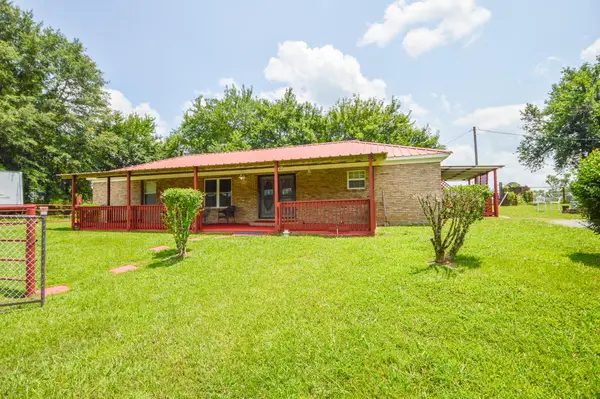 $380,000Active5 beds 4 baths3,333 sq. ft.
$380,000Active5 beds 4 baths3,333 sq. ft.8634 &8638 Oktoc Road, Starkville, MS 39759
MLS# 25-2543Listed by: COLDWELL BANKER SRE REALTORS - New
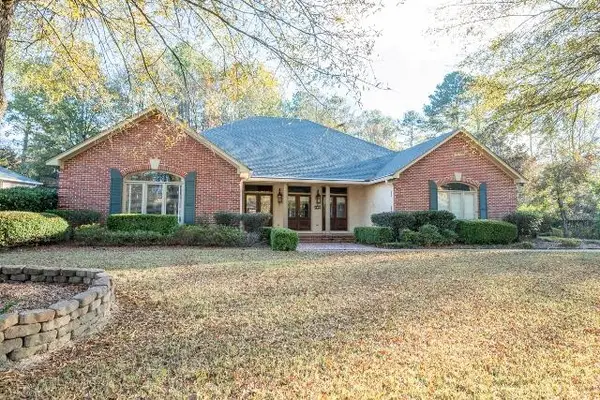 $599,000Active4 beds 4 baths3,410 sq. ft.
$599,000Active4 beds 4 baths3,410 sq. ft.904 Yorkshire Rd, Starkville, MS 39759
MLS# 25-2540Listed by: STARKVILLE PROPERTIES - New
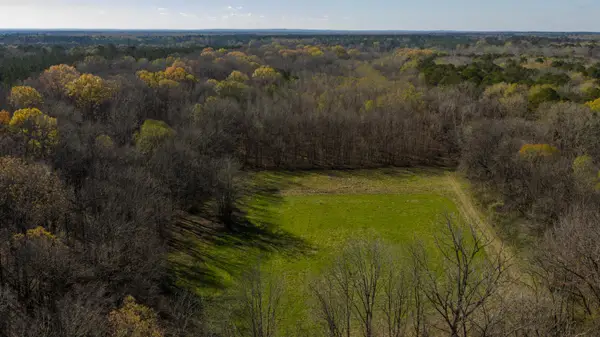 $1,900,000Active304 Acres
$1,900,000Active304 AcresOktoc Road, Starkville, MS 39759
MLS# 25-2538Listed by: STARKVILLE REAL ESTATE GROUP LLC - New
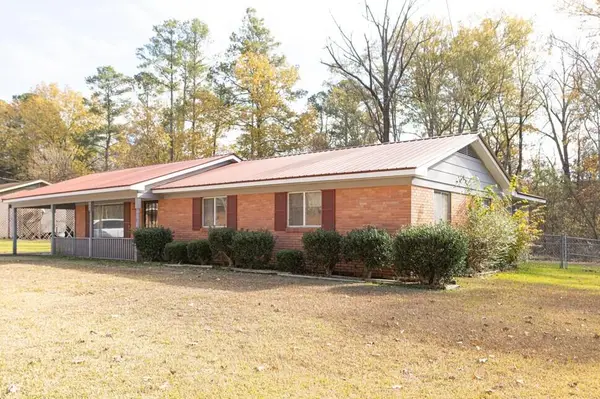 Listed by ERA$239,000Active3 beds 2 baths1,588 sq. ft.
Listed by ERA$239,000Active3 beds 2 baths1,588 sq. ft.2505 Maple Dr, Starkville, MS 39759
MLS# 25-2529Listed by: ERA TOWN & CAMPUS REALTY - New
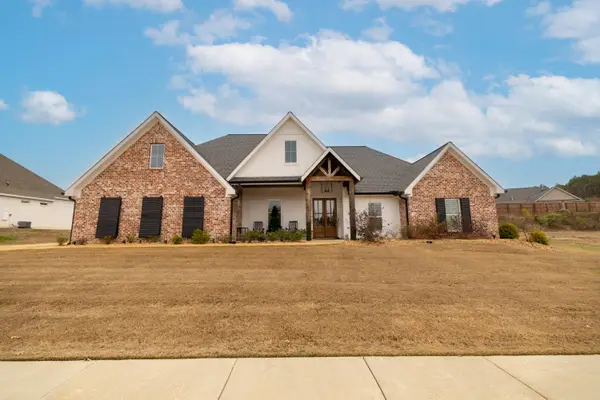 $699,000Active4 beds 4 baths2,496 sq. ft.
$699,000Active4 beds 4 baths2,496 sq. ft.250 Turnberry Lane, Starkville, MS 39759
MLS# 25-2525Listed by: OVERSTREET PROPERTIES, LLC - New
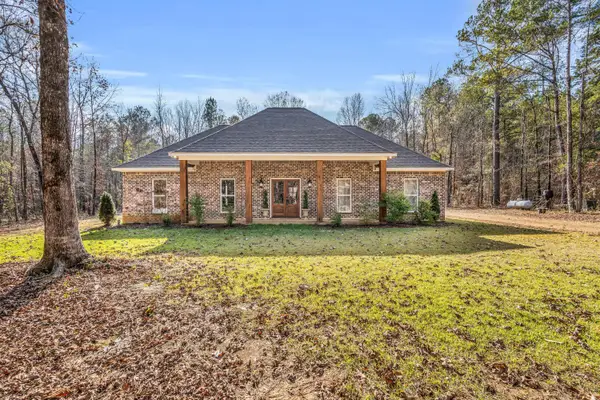 $465,000Active3 beds 3 baths2,101 sq. ft.
$465,000Active3 beds 3 baths2,101 sq. ft.4570 New Light Rd, Starkville, MS 39759
MLS# 25-2521Listed by: CRYE-LEIKE PROPERTIES UNLIMITED - New
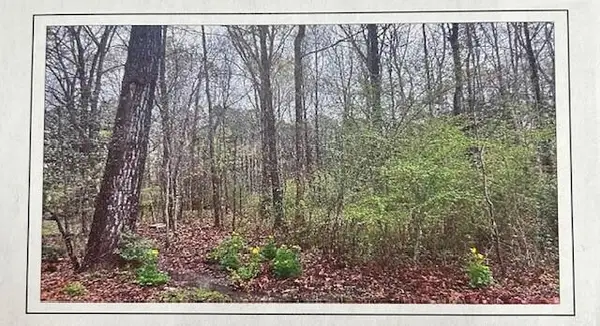 $38,000Active0 Acres
$38,000Active0 AcresEdgewood Dr, Starkville, MS 39759
MLS# 25-2495Listed by: STARKVILLE PROPERTIES - New
 $989,900Active74.22 Acres
$989,900Active74.22 AcresUs-45 Alt, Starkville, MS 39759
MLS# 25-2492Listed by: CENTURY21 DORIS HARDY & ASSOCIATES, LLC - New
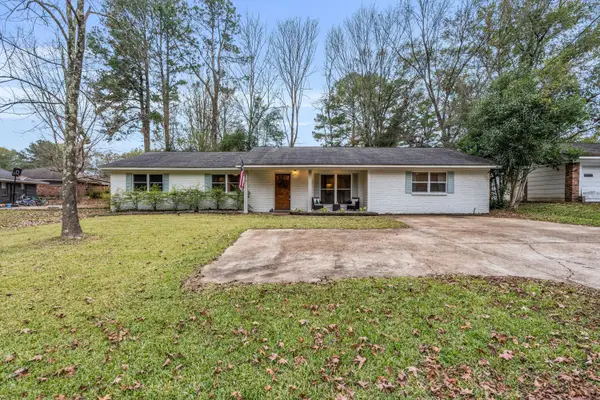 Listed by ERA$305,000Active4 beds 3 baths2,328 sq. ft.
Listed by ERA$305,000Active4 beds 3 baths2,328 sq. ft.2105 Plum Rd, Starkville, MS 39759
MLS# 25-2491Listed by: ERA TOWN & CAMPUS REALTY - New
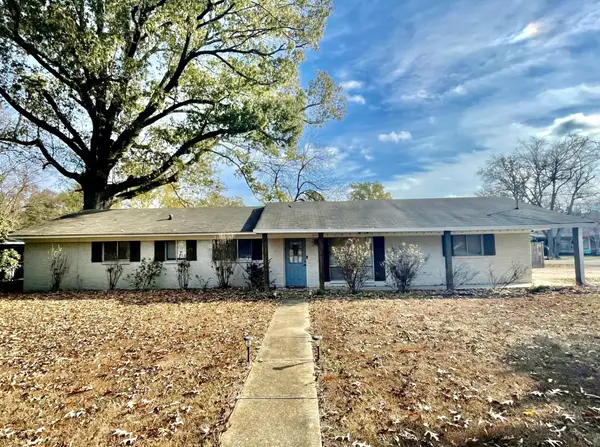 $259,000Active3 beds 2 baths1,431 sq. ft.
$259,000Active3 beds 2 baths1,431 sq. ft.704 Aspen Rd, Starkville, MS 39759
MLS# 25-2490Listed by: STARKVILLE REAL ESTATE GROUP LLC
