506 Suzanne Avenue, Starkville, MS 39759
Local realty services provided by:ERA TOP AGENT REALTY
Listed by:julie bishop
Office:crye-leike
MLS#:4123805
Source:MS_UNITED
Price summary
- Price:$385,000
- Price per sq. ft.:$215.57
About this home
506 Suzanne Avenue - Spacious Comfort in Carpenter Place
Tucked at the end of a quiet cul-de-sac in the highly sought-after Carpenter Place neighborhood, this 3-bedroom, 2-bath home offers an ideal combination of space, style, and convenience — just minutes from Starkville's recreation, shopping, restaurants, and all the game day energy the city is known for.
Inside, you'll love the open, split floor plan with remarkable bedroom sizes throughout. A welcoming walkway leads to the covered front porch and foyer, opening into a formal dining area and a beautifully appointed kitchen featuring a large, oversized island with bar seating, granite countertops, abundant cabinet and counter space, and stainless steel appliances — including the refrigerator, gas cooktop range, microwave, and dishwasher. The kitchen flows seamlessly into the spacious living room with hardwood floors and excellent wall space for versatile furniture placement.
The primary suite is truly exceptional — expansive enough for any layout, with one of the largest closets you'll find in the area, complete with multiple built-ins, all-wood shelving, and incredible storage capacity. The en suite bath offers two separate granite vanities, a jetted tub with tile surround, a fully tiled shower with upgraded glass door, a private water closet, and ceramic tile flooring. The two secondary bedrooms are equally spacious, with generous closets and a well-designed shared bath.
Additional highlights include hardwood flooring in all main living areas and the primary bedroom, carpet in secondary bedrooms, multiple storage closets, a laundry room with washer and dryer included, and a 2-car garage with storage room plus an oversized locker/drop zone.
Outdoors, enjoy an extended covered back porch with TV hookup overlooking a fully fenced, low-maintenance backyard — with enough green space for play, pets, or gardening. Irrigation included in front and back yard!
Lovingly maintained and used only as a game day home, this property is truly move-in ready with window treatments throughout. If you're looking for space, storage, and a prime Starkville location, 506 Suzanne Avenue is ready to welcome you home.
Contact an agent
Home facts
- Year built:2017
- Listing ID #:4123805
- Added:6 day(s) ago
- Updated:September 03, 2025 at 02:50 PM
Rooms and interior
- Bedrooms:3
- Total bathrooms:2
- Full bathrooms:2
- Living area:1,786 sq. ft.
Heating and cooling
- Cooling:Ceiling Fan(s), Central Air, Electric
- Heating:Central, Natural Gas
Structure and exterior
- Year built:2017
- Building area:1,786 sq. ft.
- Lot area:0.15 Acres
Schools
- High school:Starkville
- Middle school:Starkville Middle School
- Elementary school:Sudduth Elementary
Utilities
- Water:Public
- Sewer:Sewer Connected
Finances and disclosures
- Price:$385,000
- Price per sq. ft.:$215.57
New listings near 506 Suzanne Avenue
- New
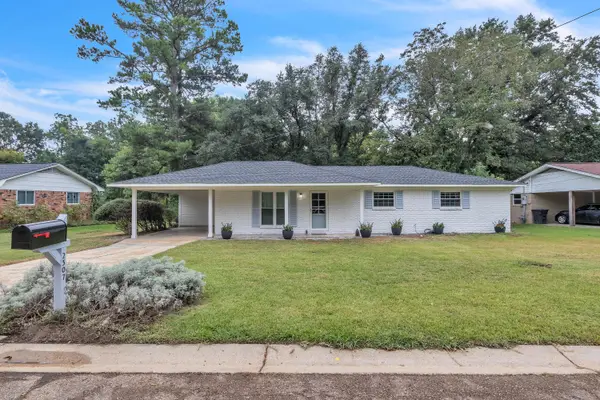 $319,900Active3 beds 2 baths1,720 sq. ft.
$319,900Active3 beds 2 baths1,720 sq. ft.2307 Maple Dr, Starkville, MS 39759
MLS# 25-1784Listed by: RE/MAX PARTNERS - New
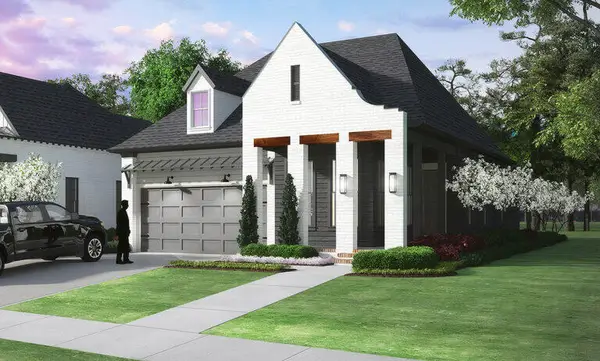 $512,500Active3 beds 4 baths1,900 sq. ft.
$512,500Active3 beds 4 baths1,900 sq. ft.51 Greystone Ct, Starkville, MS 39759
MLS# 25-1779Listed by: STARKVILLE PROPERTIES - New
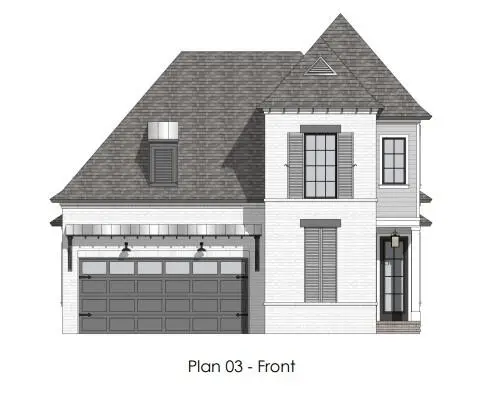 $562,500Active4 beds 4 baths2,156 sq. ft.
$562,500Active4 beds 4 baths2,156 sq. ft.43 Greystone Ct, Starkville, MS 39759
MLS# 25-1778Listed by: STARKVILLE PROPERTIES - New
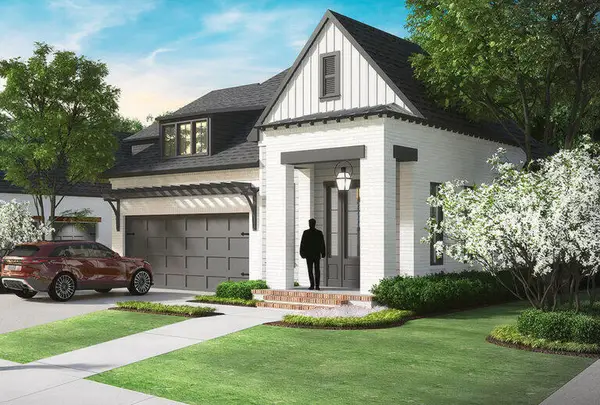 $532,500Active3 beds 4 baths2,019 sq. ft.
$532,500Active3 beds 4 baths2,019 sq. ft.31 Greystone Ct, Starkville, MS 39759
MLS# 25-1774Listed by: STARKVILLE PROPERTIES - New
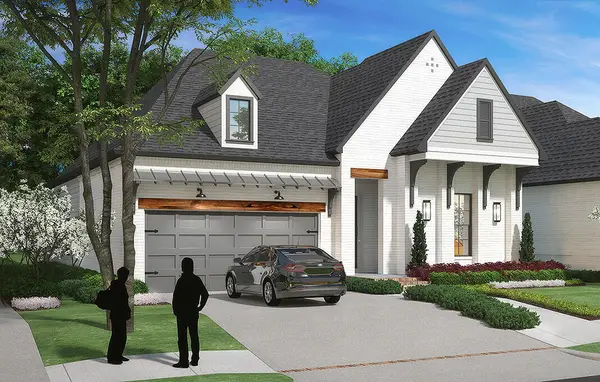 $582,500Active4 beds 5 baths2,210 sq. ft.
$582,500Active4 beds 5 baths2,210 sq. ft.222 Sandthorne Way, Starkville, MS 39759
MLS# 25-1771Listed by: STARKVILLE PROPERTIES - New
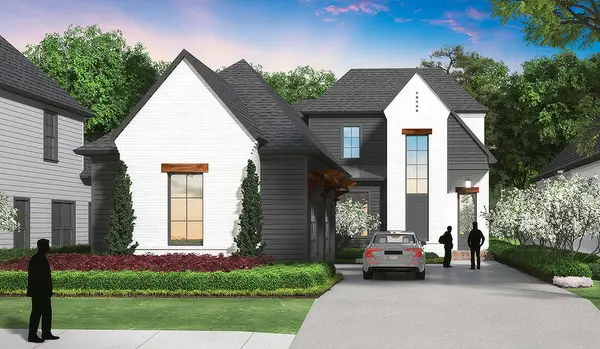 $612,500Active4 beds 5 baths2,376 sq. ft.
$612,500Active4 beds 5 baths2,376 sq. ft.65 Sandthorne Way, Starkville, MS 39759
MLS# 25-1772Listed by: STARKVILLE PROPERTIES - New
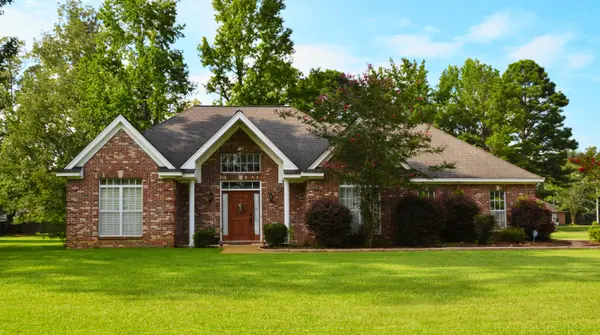 $415,000Active4 beds 2 baths2,210 sq. ft.
$415,000Active4 beds 2 baths2,210 sq. ft.195 Live Oak Ln, Starkville, MS 39759
MLS# 25-1767Listed by: EXP REALTY - New
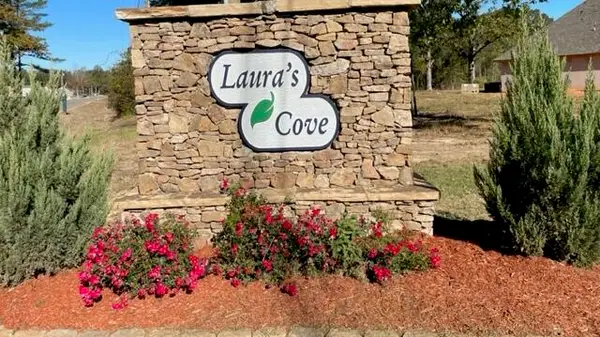 $377,500Active3 beds 2 baths1,605 sq. ft.
$377,500Active3 beds 2 baths1,605 sq. ft.83 Lauras Cv, Starkville, MS 39759
MLS# 25-1755Listed by: STARKVILLE PROPERTIES - New
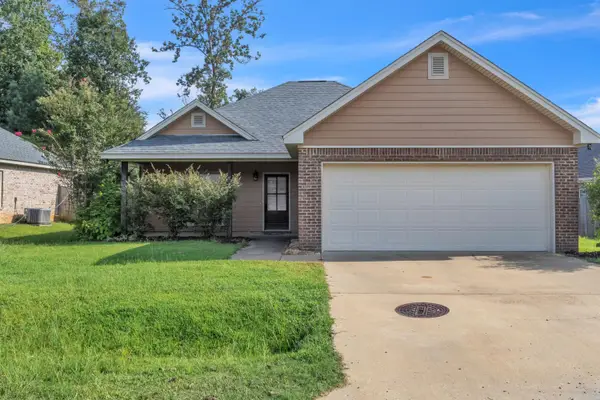 $299,900Active3 beds 2 baths1,504 sq. ft.
$299,900Active3 beds 2 baths1,504 sq. ft.161 Stone Ridge Rd, Starkville, MS 39759
MLS# 25-1752Listed by: RE/MAX PARTNERS
