1153 Owens Road, Terry, MS 39170
Local realty services provided by:ERA TOP AGENT REALTY
Listed by: jasmine brister
Office: millennium realty inc
MLS#:4116808
Source:MS_UNITED
Price summary
- Price:$360,000
- Price per sq. ft.:$106.1
About this home
Welcome to 1153 Owens Road — a rare gem on 7.6 acres offering the ideal mix of comfort, space, and natural beauty. This 4-bedroom, 3-bathroom home is packed with character, thoughtful updates, and endless opportunities for both relaxation and purposeful living.
Inside, you'll find a bright and inviting floor plan featuring a vaulted ceiling, new windows, and plenty of storage space throughout. The den area is perfect for cozy movie nights or lively family game nights. The primary suite includes a walk-in closet, double vanities, and even a laundry chute for added convenience.
One of the standout features of this property is the private mother-in-law apartment — the 4th bedroom includes its own full kitchen, bathroom, and a wrap-around closet, offering privacy and flexibility for extended family or potential rental income.
Step outside and you'll discover a homesteader's dream:
A barn ideal for horses, farming equipment, and more
A fully stocked pond with a levee all the way around
Established garden beds, including space for grapes and other crops
A nectar-producing beehive plant that attracts pollinators
Fruit and nut trees galore — including pear, mulberry, pecan, fig, and more
There's also a dedicated shed that's perfect for crafting, woodworking, or launching a home business, plus a spacious backyard for entertaining, playing, or relaxing under the stars.
Located just minutes from Raymond and Byram, you'll have easy access to local shops, schools, dining, and a popular farmers market — all while enjoying the peace and privacy of country living.
Whether you're looking for space to grow, gather, or simply unwind — 1153 Owens Road is a place you'll be proud to call home.
Contact an agent
Home facts
- Year built:1977
- Listing ID #:4116808
- Added:182 day(s) ago
- Updated:December 17, 2025 at 07:24 PM
Rooms and interior
- Bedrooms:4
- Total bathrooms:3
- Full bathrooms:3
- Living area:3,393 sq. ft.
Heating and cooling
- Cooling:Ceiling Fan(s), Central Air, Gas
- Heating:Central, Fireplace(s)
Structure and exterior
- Year built:1977
- Building area:3,393 sq. ft.
- Lot area:7.6 Acres
Schools
- High school:Raymond
- Middle school:Carver
- Elementary school:Raymond
Utilities
- Water:Public
- Sewer:Public Sewer
Finances and disclosures
- Price:$360,000
- Price per sq. ft.:$106.1
- Tax amount:$1,908 (2024)
New listings near 1153 Owens Road
- New
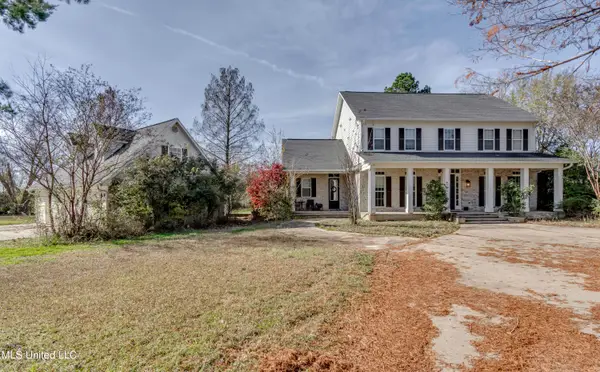 $530,000Active6 beds 5 baths3,825 sq. ft.
$530,000Active6 beds 5 baths3,825 sq. ft.4299 Tank Road, Terry, MS 39170
MLS# 4133995Listed by: TURN KEY PROPERTIES, LLC 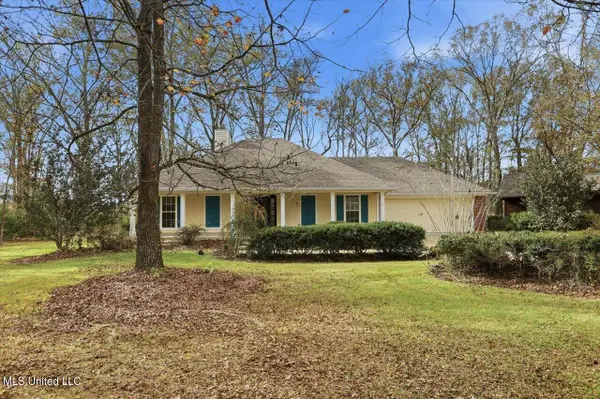 $289,900Active3 beds 2 baths1,793 sq. ft.
$289,900Active3 beds 2 baths1,793 sq. ft.2155 Jack Johnson Road, Terry, MS 39170
MLS# 4133124Listed by: MASELLE & ASSOCIATES INC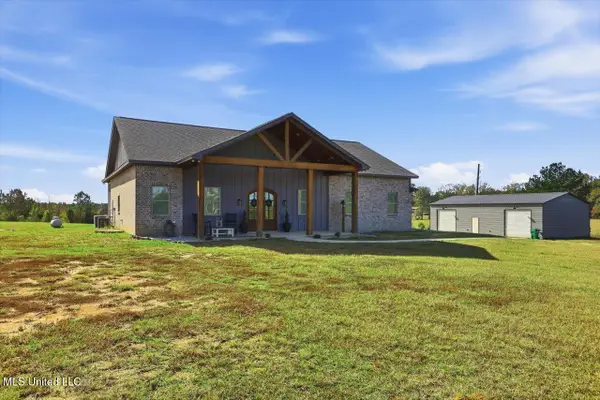 $499,900Active4 beds 4 baths2,400 sq. ft.
$499,900Active4 beds 4 baths2,400 sq. ft.4315 Tank Road, Terry, MS 39170
MLS# 4132686Listed by: TRIFECTA REAL ESTATE, LLC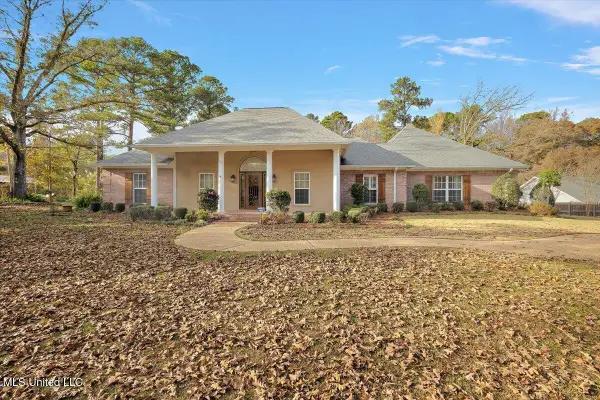 $394,500Active4 beds 4 baths3,089 sq. ft.
$394,500Active4 beds 4 baths3,089 sq. ft.1500 Davis Road, Terry, MS 39170
MLS# 4132423Listed by: MASELLE & ASSOCIATES INC- Open Thu, 11:30am to 1pm
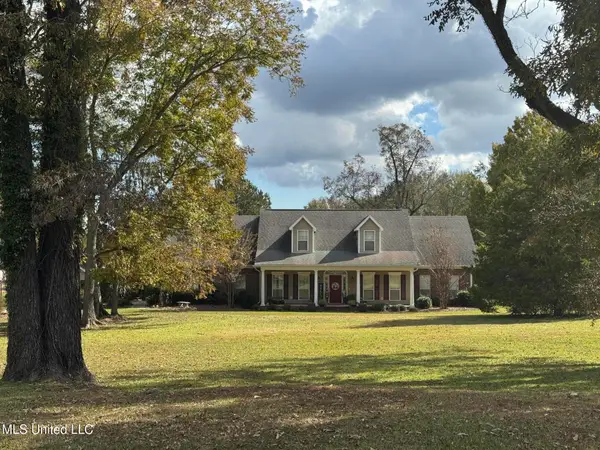 $559,000Active5 beds 4 baths3,256 sq. ft.
$559,000Active5 beds 4 baths3,256 sq. ft.15384 S Highway 55, Terry, MS 39170
MLS# 4131974Listed by: WEICHERT REALTORS - INNOVATIONS 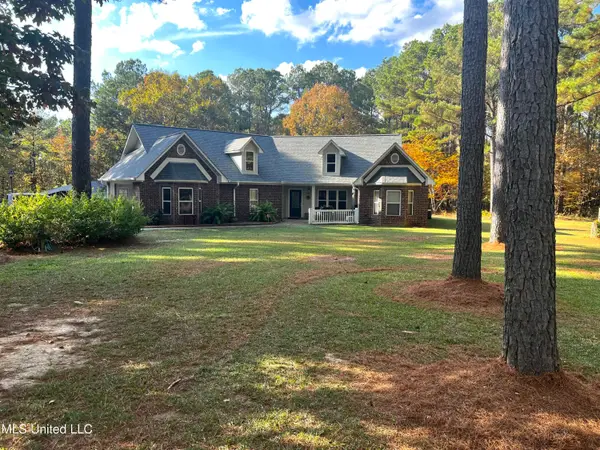 $597,000Active3 beds 3 baths2,200 sq. ft.
$597,000Active3 beds 3 baths2,200 sq. ft.140 Turkey Hollow, Terry, MS 39170
MLS# 4131975Listed by: WEICHERT REALTORS - INNOVATIONS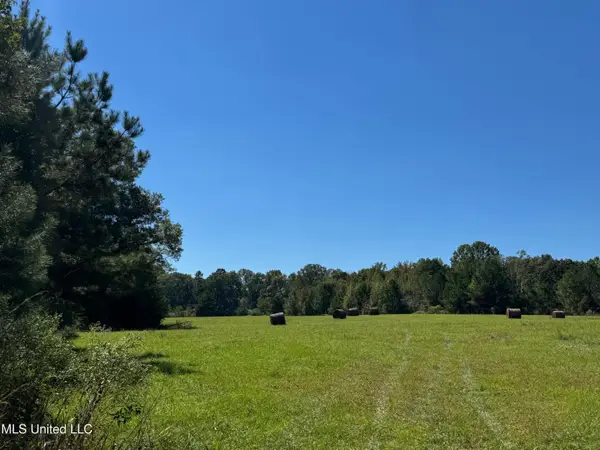 $85,000Pending20.05 Acres
$85,000Pending20.05 AcresParsons Road, Terry, MS 39170
MLS# 4131662Listed by: NEXT LEVEL REAL ESTATE, LLC $350,000Active53 Acres
$350,000Active53 AcresI55 Frontage Road, Terry, MS 39170
MLS# 4131586Listed by: CONRAD MARTIN REAL ESTATE, INC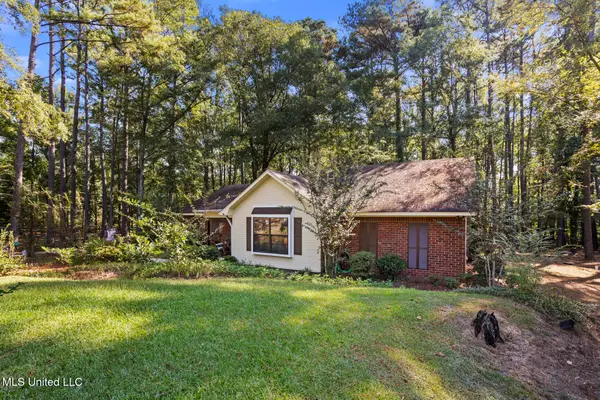 $334,999Active3 beds 2 baths2,170 sq. ft.
$334,999Active3 beds 2 baths2,170 sq. ft.4201 Oak Hill Drive, Terry, MS 39170
MLS# 4131122Listed by: KELLER WILLIAMS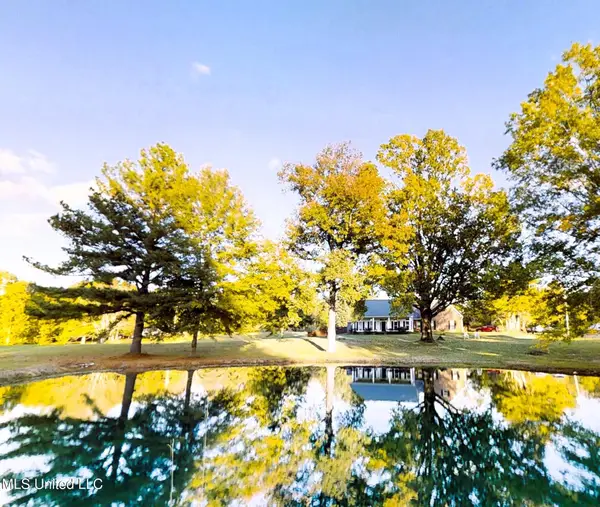 $327,000Active3 beds 3 baths2,467 sq. ft.
$327,000Active3 beds 3 baths2,467 sq. ft.1230 Misty Lane, Terry, MS 39170
MLS# 4130908Listed by: MCKEE REALTY, INC.
