13437 Crane Drive, Vancleave, MS 39565
Local realty services provided by:ERA TOP AGENT REALTY

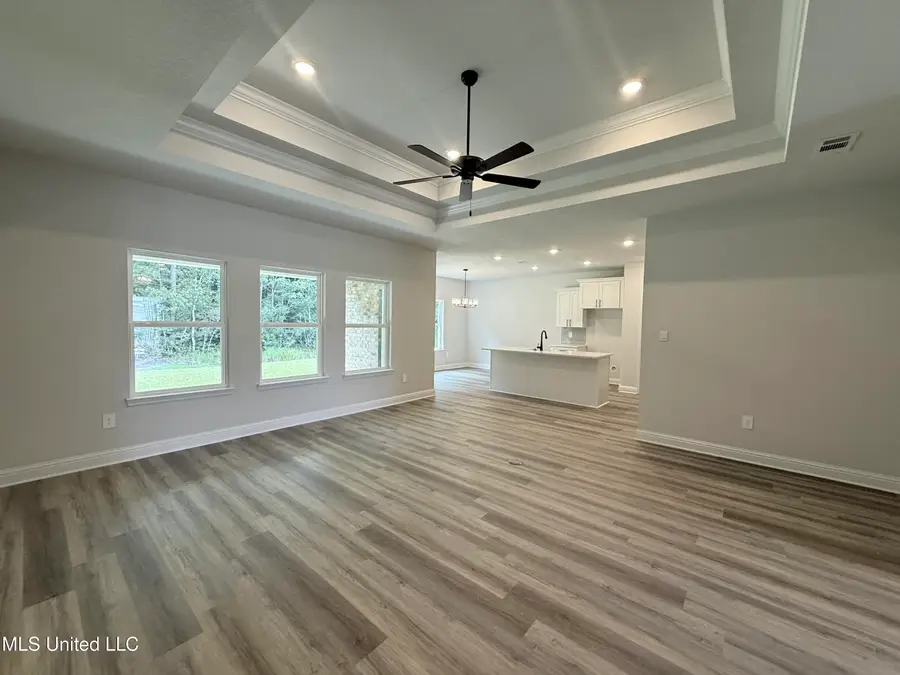

13437 Crane Drive,Vancleave, MS 39565
$346,900
- 4 Beds
- 2 Baths
- 2,091 sq. ft.
- Single family
- Active
Listed by:susan siemiontkowski
Office:d r horton
MLS#:4114983
Source:MS_UNITED
Price summary
- Price:$346,900
- Price per sq. ft.:$165.9
About this home
Welcome to 13437 Crane Drive in Crane Landing, a serene new home community in Vancleave, Mississippi. The Jasmine floorplan offers 4 bedrooms, 2 bathrooms, and a two-car garage across over 2,000 square feet of well-designed living space. Built to Gold Fortified® standards, this home offers enhanced structural integrity and potential savings on insurance premiums.
Inside, enjoy an open-concept layout that seamlessly connects the kitchen, dining, and living areas, perfect for hosting, gathering, or simply relaxing at home. The kitchen features granite countertops, shaker-style cabinetry, stainless-steel appliances, a large island with bar seating, and a walk-in pantry. Sliding glass doors lead to a covered back porch, creating a seamless indoor-outdoor lifestyle.
Two bedrooms and a full bath are located at the front of the home, while another bedroom near the entry offers flexibility for guests or a home office. The private primary suite at the back includes a garden tub, separate shower, dual vanity with granite countertops, and a spacious walk-in closet.
LED lighting adds modern style, and the Home is Connected® Smart Home package lets you control lighting, temperature, and security from your smartphone.
Crane Landing offers convenient access to I-10, nearby beaches, boating, outdoor trails, and coastal dining. This incredible community is perfect for those who love the Gulf Coast lifestyle.
Pictures may be of a similar home and not necessarily of the subject property. Pictures are representational only.
Contact an agent
Home facts
- Year built:2025
- Listing Id #:4114983
- Added:74 day(s) ago
- Updated:August 07, 2025 at 05:54 PM
Rooms and interior
- Bedrooms:4
- Total bathrooms:2
- Full bathrooms:2
- Living area:2,091 sq. ft.
Heating and cooling
- Cooling:Central Air, ENERGY STAR Qualified Equipment, Electric
- Heating:Central, ENERGY STAR Qualified Equipment, Electric, Heat Pump
Structure and exterior
- Year built:2025
- Building area:2,091 sq. ft.
- Lot area:0.24 Acres
Schools
- High school:St. Martin
- Middle school:St Martin Middle School
- Elementary school:St Martin East
Utilities
- Water:Public
- Sewer:Sewer Available
Finances and disclosures
- Price:$346,900
- Price per sq. ft.:$165.9
New listings near 13437 Crane Drive
- New
 $185,000Active4 beds 2 baths1,450 sq. ft.
$185,000Active4 beds 2 baths1,450 sq. ft.10115 Silverwood Drive, Vancleave, MS 39565
MLS# 4122192Listed by: CENTURY 21 BUSCH REALTY GROUP - New
 $55,000Active3 beds 2 baths1,400 sq. ft.
$55,000Active3 beds 2 baths1,400 sq. ft.9158 Box Road, Vancleave, MS 39565
MLS# 4122167Listed by: NEW TREND REALTY - New
 $85,000Active10.04 Acres
$85,000Active10.04 AcresRay Wilson Road, Vancleave, MS 39565
MLS# 4121863Listed by: CWEST REALTY, LLC - New
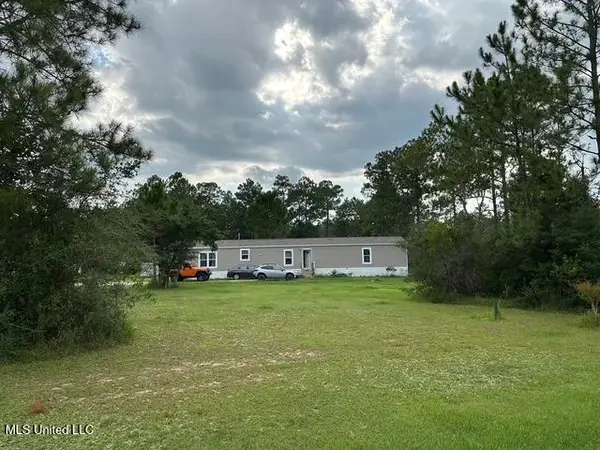 $159,000Active4 beds 2 baths1,200 sq. ft.
$159,000Active4 beds 2 baths1,200 sq. ft.13213 Southern Pine, Vancleave, MS 39565
MLS# 4121834Listed by: LATITUDE REALTY, LLC - New
 $158,311Active5 beds 5 baths2,840 sq. ft.
$158,311Active5 beds 5 baths2,840 sq. ft.8236 Stonehaven Drive, Vancleave, MS 39565
MLS# 4121764Listed by: HILLIARD HOMES - New
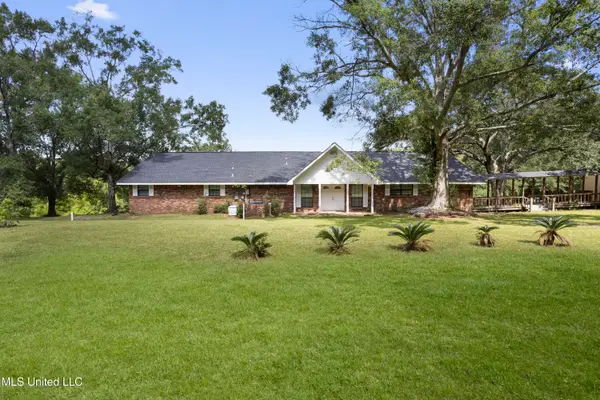 $550,000Active3 beds 2 baths2,407 sq. ft.
$550,000Active3 beds 2 baths2,407 sq. ft.10200 Blossom Street, Vancleave, MS 39565
MLS# 4121670Listed by: KELLER WILLIAMS - New
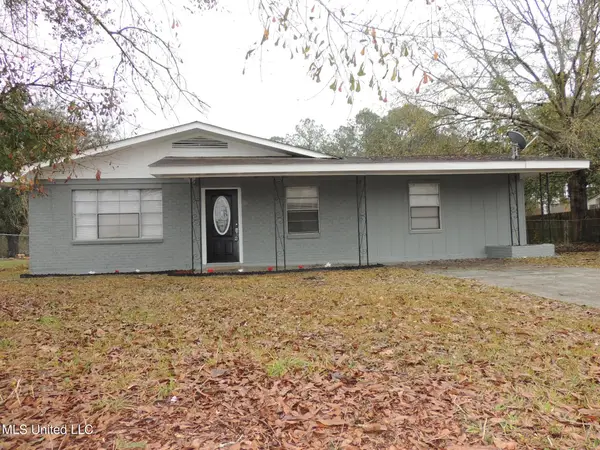 $140,000Active4 beds 1 baths1,376 sq. ft.
$140,000Active4 beds 1 baths1,376 sq. ft.10616 Oak Street, Vancleave, MS 39565
MLS# 4121549Listed by: SELL YOUR HOME SERVICES, LLC. - New
 $170,000Active3 beds 2 baths1,450 sq. ft.
$170,000Active3 beds 2 baths1,450 sq. ft.9108 Box Road, Vancleave, MS 39565
MLS# 4121521Listed by: NEW TREND REALTY - New
 $475,000Active32.5 Acres
$475,000Active32.5 AcresAshmore Ridge Drive, Vancleave, MS 39565
MLS# 4121257Listed by: COLDWELL BANKER SMITH HOME RLTRS-GAUTIER - New
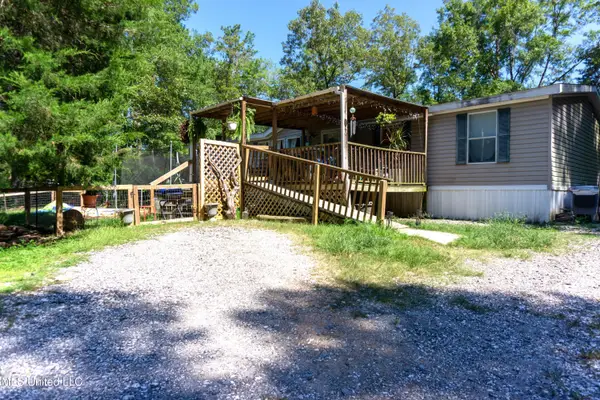 $169,700Active4 beds 2 baths1,551 sq. ft.
$169,700Active4 beds 2 baths1,551 sq. ft.17220 Old Kelly Road, Vancleave, MS 39565
MLS# 4121254Listed by: COLDWELL BANKER SMITH HOME RLTRS-GAUTIER
