13525 Sarus Drive, Vancleave, MS 39565
Local realty services provided by:ERA TOP AGENT REALTY

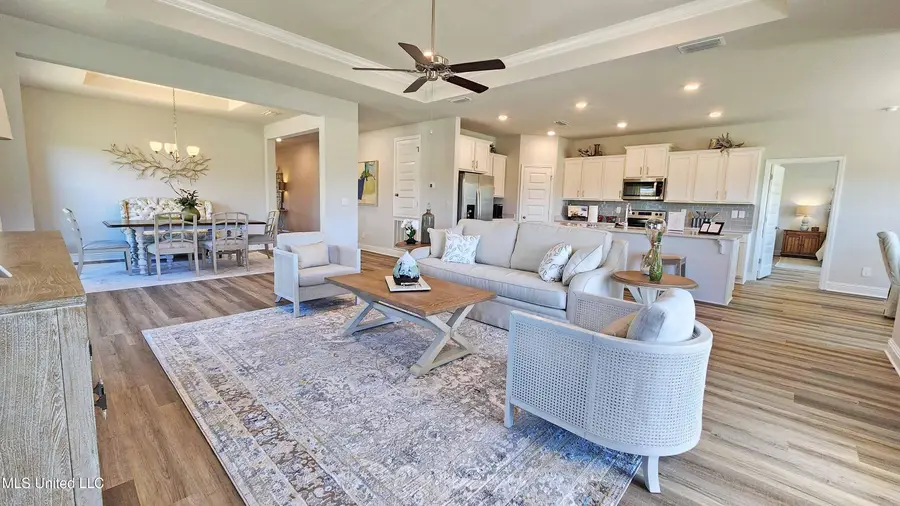
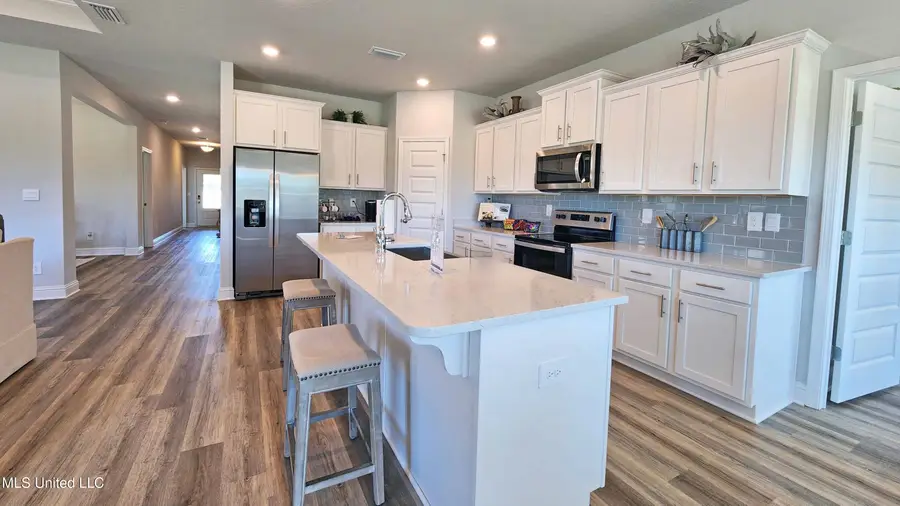
13525 Sarus Drive,Vancleave, MS 39565
$406,400
- 4 Beds
- 3 Baths
- 2,785 sq. ft.
- Single family
- Pending
Listed by:paula l clifford
Office:d r horton
MLS#:4118068
Source:MS_UNITED
Price summary
- Price:$406,400
- Price per sq. ft.:$145.92
About this home
-- HOME WILL HAVE THE GAME ROOM OPTION valued at $7500. Introducing 13525 Sarus Drive in Ocean Springs, Mississippi, one of our new homes at Crane Landing. When entering the community on Crane Drive, take a right onto Sarus Drive and this beautiful home will be on the right.
The Camden features 4-bedrooms and 3.5-bathrooms in over 2,700 square feet with a 3-car garage. This floor plan is great for multi-generational needs with a separate living, bathroom, and bedroom space sometimes referred to a mother-in-law suite.
As you enter the foyer you are greeted with two guest bedrooms that share a full bathroom. Making your way inside you will find a large dining room perfect for the whole family. The well-appointed kitchen overlooks the great room and features an island with bar seating, beautiful quartz countertops, farmhouse sink and stainless-steel appliances. Enjoy views of the covered porch from the breakfast area just off the kitchen.
The primary bedroom, located at the back of the house for privacy, has an ensuite bathroom with a double vanity, tiled shower and garden tub with a spacious walk-in closet providing ample space for storage.
The Camden includes a Home is Connected smart home technology package which allows you to control your home with your smart device while near or away. This home is also being built to Gold FORTIFIED HomeTM certification so see your Sales Representative for details. Pictures may be of a similar home and not necessarily of the subject property. Pictures are representational only.
Contact an agent
Home facts
- Year built:2025
- Listing Id #:4118068
- Added:43 day(s) ago
- Updated:August 07, 2025 at 07:16 AM
Rooms and interior
- Bedrooms:4
- Total bathrooms:3
- Full bathrooms:3
- Half bathrooms:1
- Living area:2,785 sq. ft.
Heating and cooling
- Cooling:Ceiling Fan(s), Central Air, Electric
- Heating:Electric, Heat Pump
Structure and exterior
- Year built:2025
- Building area:2,785 sq. ft.
- Lot area:0.21 Acres
Schools
- High school:St. Martin
- Middle school:St. Martin Jh
- Elementary school:St Martin East
Utilities
- Water:Public
- Sewer:Sewer Connected
Finances and disclosures
- Price:$406,400
- Price per sq. ft.:$145.92
New listings near 13525 Sarus Drive
- New
 $185,000Active4 beds 2 baths1,450 sq. ft.
$185,000Active4 beds 2 baths1,450 sq. ft.10115 Silverwood Drive, Vancleave, MS 39565
MLS# 4122192Listed by: CENTURY 21 BUSCH REALTY GROUP - New
 $55,000Active3 beds 2 baths1,400 sq. ft.
$55,000Active3 beds 2 baths1,400 sq. ft.9158 Box Road, Vancleave, MS 39565
MLS# 4122167Listed by: NEW TREND REALTY - New
 $85,000Active10.04 Acres
$85,000Active10.04 AcresRay Wilson Road, Vancleave, MS 39565
MLS# 4121863Listed by: CWEST REALTY, LLC - New
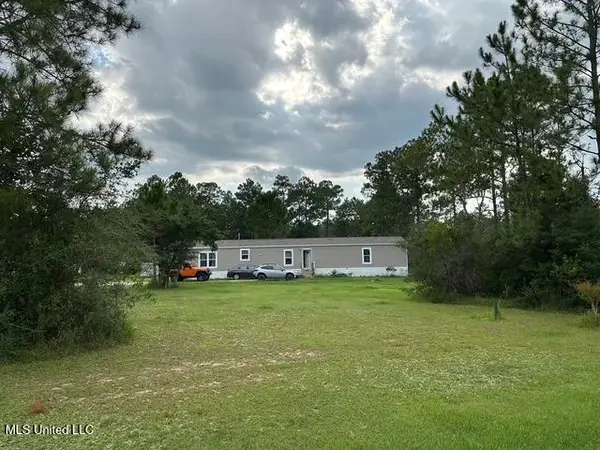 $159,000Active4 beds 2 baths1,200 sq. ft.
$159,000Active4 beds 2 baths1,200 sq. ft.13213 Southern Pine, Vancleave, MS 39565
MLS# 4121834Listed by: LATITUDE REALTY, LLC - New
 $158,311Active5 beds 5 baths2,840 sq. ft.
$158,311Active5 beds 5 baths2,840 sq. ft.8236 Stonehaven Drive, Vancleave, MS 39565
MLS# 4121764Listed by: HILLIARD HOMES - New
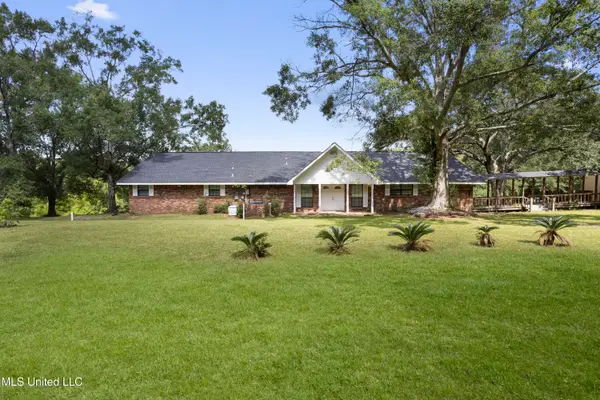 $550,000Active3 beds 2 baths2,407 sq. ft.
$550,000Active3 beds 2 baths2,407 sq. ft.10200 Blossom Street, Vancleave, MS 39565
MLS# 4121670Listed by: KELLER WILLIAMS - New
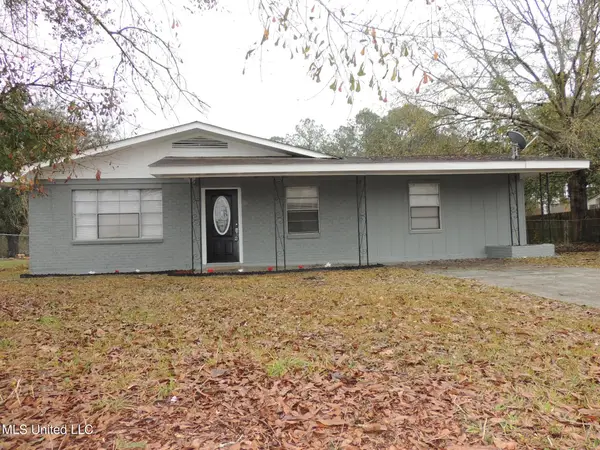 $140,000Active4 beds 1 baths1,376 sq. ft.
$140,000Active4 beds 1 baths1,376 sq. ft.10616 Oak Street, Vancleave, MS 39565
MLS# 4121549Listed by: SELL YOUR HOME SERVICES, LLC. - New
 $170,000Active3 beds 2 baths1,450 sq. ft.
$170,000Active3 beds 2 baths1,450 sq. ft.9108 Box Road, Vancleave, MS 39565
MLS# 4121521Listed by: NEW TREND REALTY - New
 $475,000Active32.5 Acres
$475,000Active32.5 AcresAshmore Ridge Drive, Vancleave, MS 39565
MLS# 4121257Listed by: COLDWELL BANKER SMITH HOME RLTRS-GAUTIER - New
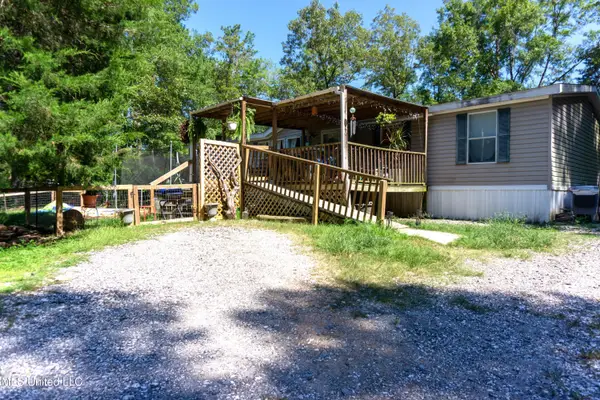 $169,700Active4 beds 2 baths1,551 sq. ft.
$169,700Active4 beds 2 baths1,551 sq. ft.17220 Old Kelly Road, Vancleave, MS 39565
MLS# 4121254Listed by: COLDWELL BANKER SMITH HOME RLTRS-GAUTIER
