2913 Holden Drive, Vancleave, MS 39565
Local realty services provided by:ERA TOP AGENT REALTY
Listed by: jet williams
Office: re/max real estate partners
MLS#:4125113
Source:MS_UNITED
Price summary
- Price:$525,000
- Price per sq. ft.:$164.22
About this home
Enjoy peaceful living in this never-before-occupied home on 2.38 acres with a private pond. A full-width Southern front porch sets the tone, leading into light-filled living spaces and a chef's kitchen with granite countertops, prep island, custom cabinets, gas cooking, and stainless GE appliances. The primary suite is on the main level and features his and her closets with custom features and a spa-like bath with a jacuzzi tub, walk-in shower, double vanities, and a laundry chute for convenience. The main level also includes an additional bedroom perfect for an office or guest room. Upstairs, two generously sized bedrooms each have large ensuite baths and walk-in closets, plus a central loft and second laundry room. The lower level includes a laundry room and over 1,200 sqft of unfinished heated/cooled bonus space with water/sewer connections. The opportunities this additional space provides are endless!! It is just waiting on someone's personal touches. (This approximately 1,231 sqft unfinished heated and cooled space is not included in the advertised sqft). The home is equipped with an HVAC system for each floor to provide comfort and efficiency during hot summer days. Above the 2-car garage, you will find storage-ready attic space. Don't miss your chance to own this country retreat before Vancleave property values climb with the new 4-lane highway!
Contact an agent
Home facts
- Year built:2021
- Listing ID #:4125113
- Added:158 day(s) ago
- Updated:February 15, 2026 at 03:50 PM
Rooms and interior
- Bedrooms:4
- Total bathrooms:4
- Full bathrooms:3
- Half bathrooms:1
- Living area:3,197 sq. ft.
Heating and cooling
- Cooling:Multi Units
- Heating:Central, Electric
Structure and exterior
- Year built:2021
- Building area:3,197 sq. ft.
- Lot area:2.28 Acres
Utilities
- Water:Well
- Sewer:Septic Tank
Finances and disclosures
- Price:$525,000
- Price per sq. ft.:$164.22
- Tax amount:$5,682 (2024)
New listings near 2913 Holden Drive
- New
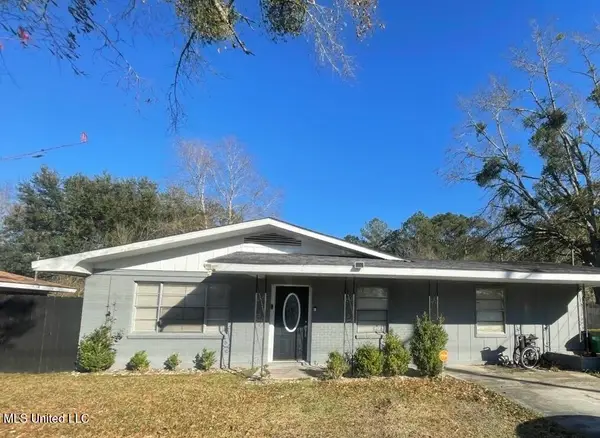 $130,000Active4 beds 1 baths1,376 sq. ft.
$130,000Active4 beds 1 baths1,376 sq. ft.10616 Oak Street, Vancleave, MS 39565
MLS# 4139301Listed by: EAGENT ATLAS - New
 $275,000Active4 beds 2 baths2,060 sq. ft.
$275,000Active4 beds 2 baths2,060 sq. ft.8900 Nannys Road, Vancleave, MS 39565
MLS# 4139199Listed by: EXPECT REALTY - New
 $124,999Active5 beds 6 baths2,400 sq. ft.
$124,999Active5 beds 6 baths2,400 sq. ft.16621 Sierra Lane, Vancleave, MS 39565
MLS# 4138677Listed by: THE DEMORAN REALTY GROUP - New
 $579,000Active3 beds 2 baths2,683 sq. ft.
$579,000Active3 beds 2 baths2,683 sq. ft.20401 Farm Road, Vancleave, MS 39565
MLS# 4138426Listed by: BAYOU BLISS REALTY  $62,000Pending3.04 Acres
$62,000Pending3.04 AcresPoticaw Bayou Road, Vancleave, MS 39565
MLS# 4138351Listed by: J. NEAL OLIVE REAL ESTATE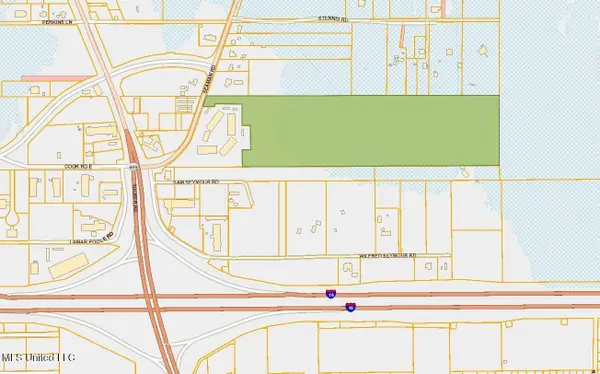 $1,200,000Active33.16 Acres
$1,200,000Active33.16 Acres0 Seaman Road, Vancleave, MS 39565
MLS# 4138033Listed by: WISE REALTY, LLC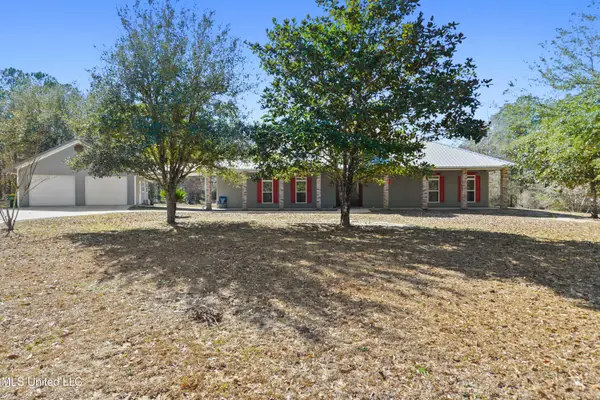 $455,000Pending3 beds 3 baths2,880 sq. ft.
$455,000Pending3 beds 3 baths2,880 sq. ft.3112 S Holden, Vancleave, MS 39565
MLS# 4138005Listed by: COLDWELL BANKER SMITH HOME RLTRS-OS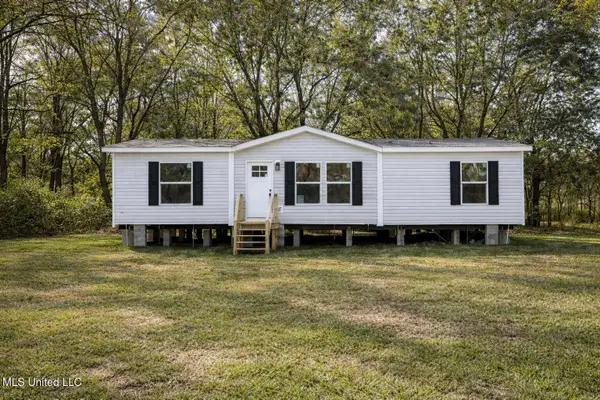 $185,000Pending3 beds 2 baths1,264 sq. ft.
$185,000Pending3 beds 2 baths1,264 sq. ft.1920 Van Drive, Vancleave, MS 39565
MLS# 4137714Listed by: EAGENT GULF COAST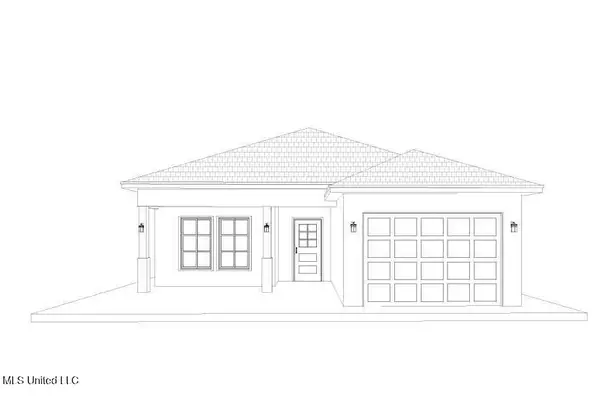 $248,000Active3 beds 2 baths1,383 sq. ft.
$248,000Active3 beds 2 baths1,383 sq. ft.14937 Dantzler Road, Vancleave, MS 39565
MLS# 4137690Listed by: WISE REALTY, LLC $278,000Active4 beds 2 baths1,567 sq. ft.
$278,000Active4 beds 2 baths1,567 sq. ft.14933 Dantzler Road, Vancleave, MS 39565
MLS# 4137689Listed by: WISE REALTY, LLC

