2 Rolling Hill Road, Vicksburg, MS 39183
Local realty services provided by:ERA TOP AGENT REALTY
Listed by: mindy hall
Office: harper homes real estate llc.
MLS#:4126992
Source:MS_UNITED
Price summary
- Price:$334,440
- Price per sq. ft.:$120
About this home
COME HOME TO THE COUNTRY LIVING AT 2 ROLLING HILL RD. Looking for extra living space, bedrooms and acreage, this 4 brm 2 1/2 bath home, with an extra room that could be used as the 5th bedroom or a mother in-law suite, and it has the 1/2 bath included in the room. Also included in this home is a family room, a sitting room off the kitchen, and a formal LR/DR. There are so many options with this home! Still lots of warm temperatures and sun left to enjoy the 2.3 acres and a wired shop! Have fun entertaining, playing or just siting outside with friends, or family!!!
This move in ready home has so many new features: included is paint, flooring, new stainless steel appliances (double oven, vent-a-hood, dishwasher, kitchen counter tops), and new lighting. Both HVAC units were replaced in the past 3 yrs, both hot water heaters were replace 9/25. This home is a must see and have been appraised and priced to sell! To view this AMAZING MOVE IN READY HOME, please see your local favorite realtor.
Contact an agent
Home facts
- Year built:1975
- Listing ID #:4126992
- Added:141 day(s) ago
- Updated:February 15, 2026 at 03:50 PM
Rooms and interior
- Bedrooms:4
- Total bathrooms:3
- Full bathrooms:2
- Half bathrooms:1
- Living area:2,787 sq. ft.
Heating and cooling
- Cooling:Ceiling Fan(s), Central Air, Dual, Electric
- Heating:Ceiling, Central, Electric, Wood Stove
Structure and exterior
- Year built:1975
- Building area:2,787 sq. ft.
- Lot area:2.3 Acres
Schools
- High school:Warren Central
- Middle school:Warren Central Jr. High
- Elementary school:Sherman Avenue
Utilities
- Water:Community
- Sewer:Septic Tank, Sewer Connected
Finances and disclosures
- Price:$334,440
- Price per sq. ft.:$120
- Tax amount:$2,164 (2024)
New listings near 2 Rolling Hill Road
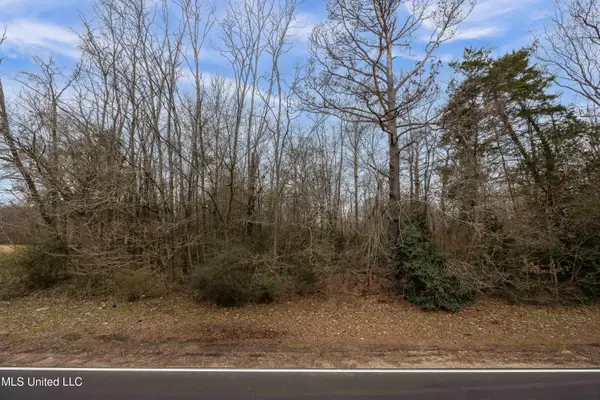 $8,500Pending1.1 Acres
$8,500Pending1.1 Acres0000 Halls Ferry Road, Vicksburg, MS 39180
MLS# 4138853Listed by: NEIGHBOR WELL LLC DBA NEIGHBOR WELL- New
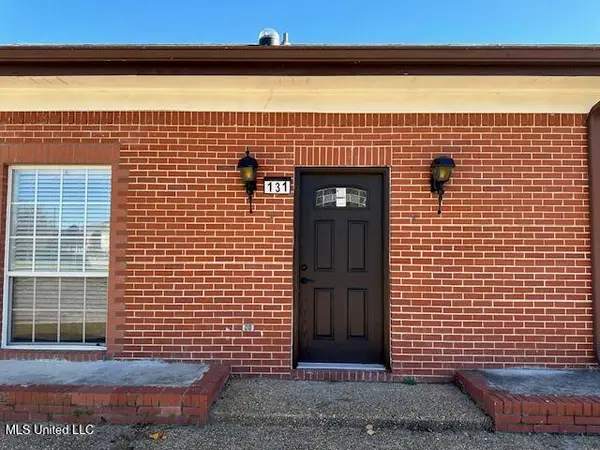 $218,000Active3 beds 2 baths2,184 sq. ft.
$218,000Active3 beds 2 baths2,184 sq. ft.131 Berryman Road, Vicksburg, MS 39180
MLS# 4138835Listed by: EXP REALTY - New
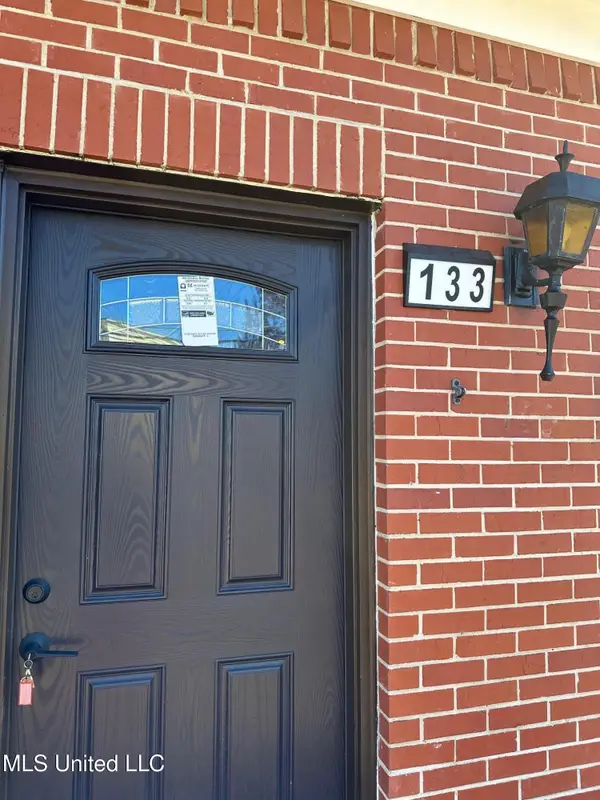 $199,600Active3 beds 2 baths1,932 sq. ft.
$199,600Active3 beds 2 baths1,932 sq. ft.133 Berryman Road, Vicksburg, MS 39180
MLS# 4138831Listed by: EXP REALTY 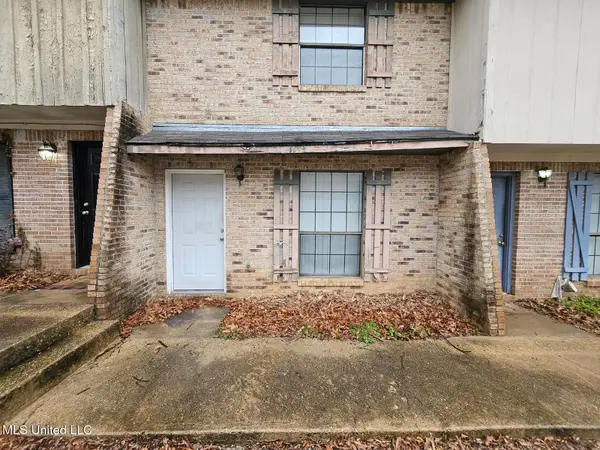 $100,000Active3 beds 2 baths1,050 sq. ft.
$100,000Active3 beds 2 baths1,050 sq. ft.1632 Fisher Ferry Road, Vicksburg, MS 39180
MLS# 4138090Listed by: ARX POINT REALTY, LLC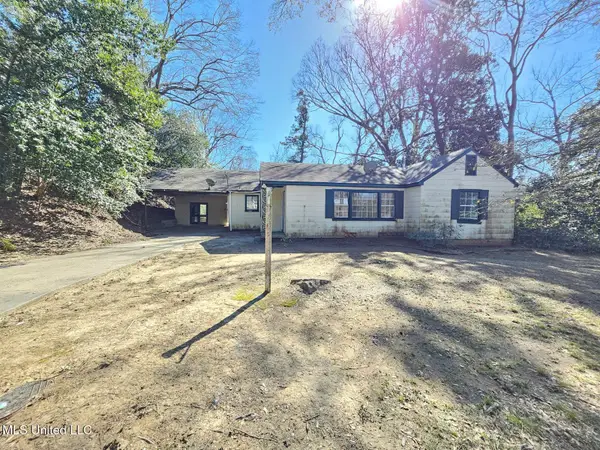 $49,000Active3 beds 2 baths1,744 sq. ft.
$49,000Active3 beds 2 baths1,744 sq. ft.159 Beverly Drive, Vicksburg, MS 39180
MLS# 4138061Listed by: ARX POINT REALTY, LLC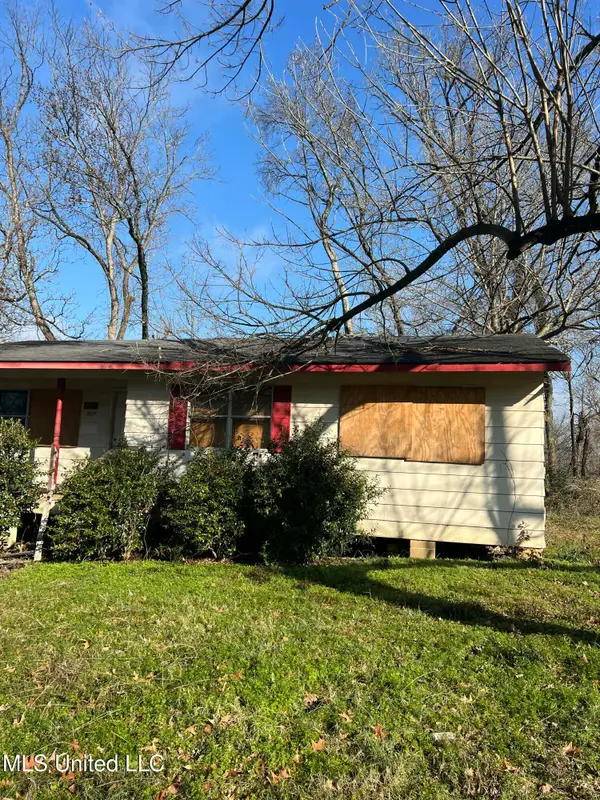 $38,500Active3 beds 1 baths915 sq. ft.
$38,500Active3 beds 1 baths915 sq. ft.2127 Military Avenue, Vicksburg, MS 39180
MLS# 4137930Listed by: SELL YOUR HOME SERVICES, LLC.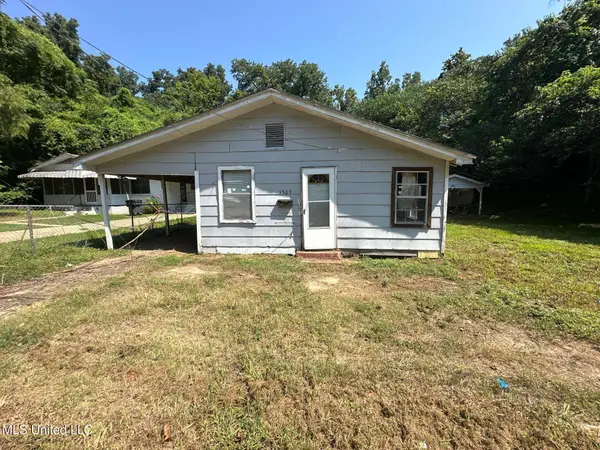 $17,000Active3 beds 2 baths1,836 sq. ft.
$17,000Active3 beds 2 baths1,836 sq. ft.1509 First East Street, Vicksburg, MS 39183
MLS# 4137744Listed by: EKEY REALTY, LLC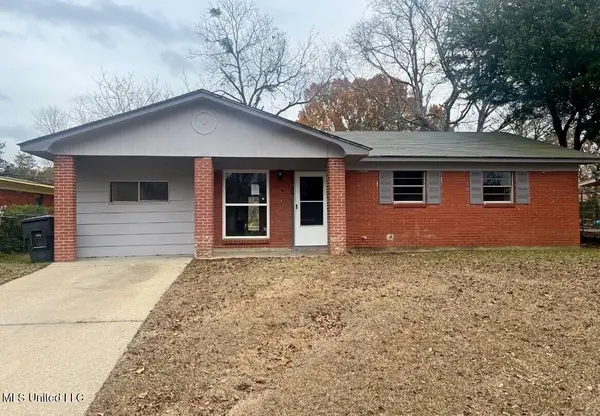 $42,000Pending3 beds 1 baths1,215 sq. ft.
$42,000Pending3 beds 1 baths1,215 sq. ft.706 Maurice Avenue, Vicksburg, MS 39183
MLS# 4137477Listed by: EKEY REALTY, LLC $110,000Active5 beds 2 baths1,918 sq. ft.
$110,000Active5 beds 2 baths1,918 sq. ft.1115 Grove Street, Vicksburg, MS 39183
MLS# 4137310Listed by: COLDWELL BANKER ALL STARS LLC $19,900Pending3 beds 1 baths1,026 sq. ft.
$19,900Pending3 beds 1 baths1,026 sq. ft.908 Wabash Avenue, Vicksburg, MS 39183
MLS# 4136431Listed by: EKEY REALTY, LLC

